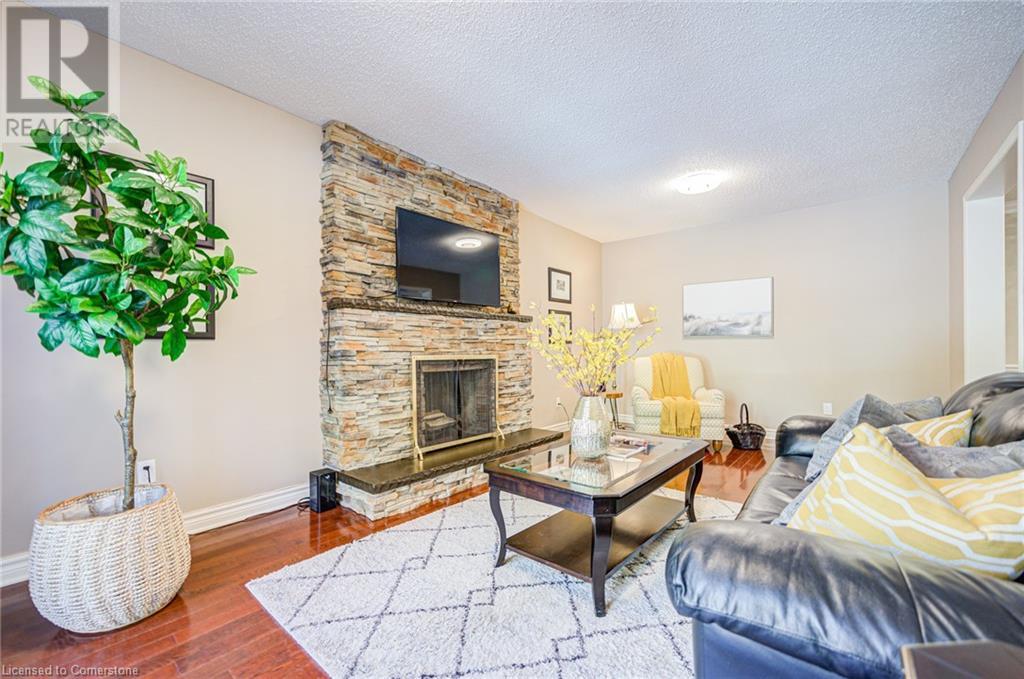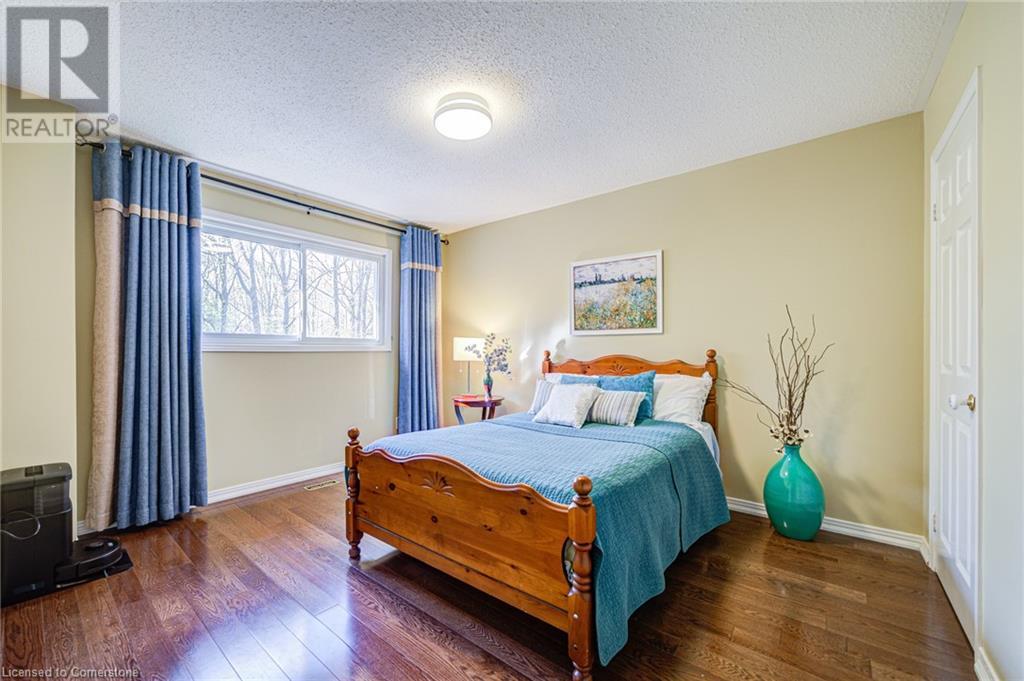5 卧室
2766 sqft
两层
中央空调
风热取暖
$2,189,900
Glen Abbey Ravine Retreat Steps from Top-Ranked SchoolsNestled at the end of a quiet cul-de-sac in Oakville's prestigious Glen Abbey, this 4+1 bedroom,4 bathroom detached home sits on a premium ravine lot, offering unmatched privacy and serene forest views. A 5-minute trail walk leads to Pilgrims Wood Public School, and Abbey Park High School both top-ranked in Ontario just 10 minutes away, making this an ideal haven for families seeking nature and exceptional education.The ravine-facing backyard is a private oasis with a heated saltwater pool, vibrant rose garden, and striking Japanese maple, framed by lush greenery. Perfect for relaxation or entertaining, the spacious wooden deck invites al fresco dining amid wildlife and tranquil creek sounds.Inside, the sunlit peninsula kitchen boasts stainless steel appliances, ample cabinetry, and a cozy breakfast nook with sweeping ravine views. The main floor flows seamlessly with a formal dining room, cozy living area, and family room featuring a wood-burning fireplace. Upstairs, the primary suite offers a walk-in closet and modern ensuite with granite vanity and glass shower. Three additional bedrooms share a stylish full bathroom.The finished basement adds versatility with a recreation room, new vinyl flooring, a fifth bedroom, and full bathroomperfect for teens, guests, or a home office. Additional perks include main-floor laundry with garage/backyard access, proximity to provincial parks, trails, QEW/403, and award-winning golf courses.Move-in ready, this Glen Abbey gem blends luxury, nature, and top-tier education in a rare ravine-lot paradise. Don't miss your chance to call it home! (id:43681)
房源概要
|
MLS® Number
|
40727696 |
|
房源类型
|
民宅 |
|
附近的便利设施
|
近高尔夫球场, 公园, 学校 |
|
社区特征
|
安静的区域 |
|
特征
|
Cul-de-sac, Ravine |
|
总车位
|
4 |
详 情
|
地上卧房
|
4 |
|
地下卧室
|
1 |
|
总卧房
|
5 |
|
家电类
|
Central Vacuum, 洗碗机, 烘干机, 微波炉, 冰箱, 炉子, 洗衣机, 窗帘, Garage Door Opener |
|
建筑风格
|
2 层 |
|
地下室进展
|
已装修 |
|
地下室类型
|
全完工 |
|
施工种类
|
独立屋 |
|
空调
|
中央空调 |
|
外墙
|
砖 |
|
供暖方式
|
天然气 |
|
供暖类型
|
压力热风 |
|
储存空间
|
2 |
|
内部尺寸
|
2766 Sqft |
|
类型
|
独立屋 |
|
设备间
|
市政供水 |
车 位
土地
|
入口类型
|
Highway Access |
|
英亩数
|
无 |
|
土地便利设施
|
近高尔夫球场, 公园, 学校 |
|
污水道
|
城市污水处理系统 |
|
土地深度
|
121 Ft |
|
土地宽度
|
55 Ft |
|
规划描述
|
Rl5 |
房 间
| 楼 层 |
类 型 |
长 度 |
宽 度 |
面 积 |
|
二楼 |
卧室 |
|
|
11'2'' x 13'3'' |
|
二楼 |
卧室 |
|
|
11'2'' x 12'3'' |
|
二楼 |
卧室 |
|
|
9'5'' x 13'10'' |
|
二楼 |
主卧 |
|
|
11'5'' x 26'6'' |
|
地下室 |
娱乐室 |
|
|
11'3'' x 27'10'' |
|
地下室 |
卧室 |
|
|
11'1'' x 12'8'' |
|
地下室 |
娱乐室 |
|
|
11'1'' x 23'6'' |
|
一楼 |
Breakfast |
|
|
12'4'' x 12'10'' |
|
一楼 |
家庭房 |
|
|
11'1'' x 19'10'' |
|
一楼 |
厨房 |
|
|
12'1'' x 21'4'' |
|
一楼 |
餐厅 |
|
|
11'1'' x 16'8'' |
|
一楼 |
客厅 |
|
|
11'1'' x 22'1'' |
https://www.realtor.ca/real-estate/28298965/1250-old-colony-road-oakville


























