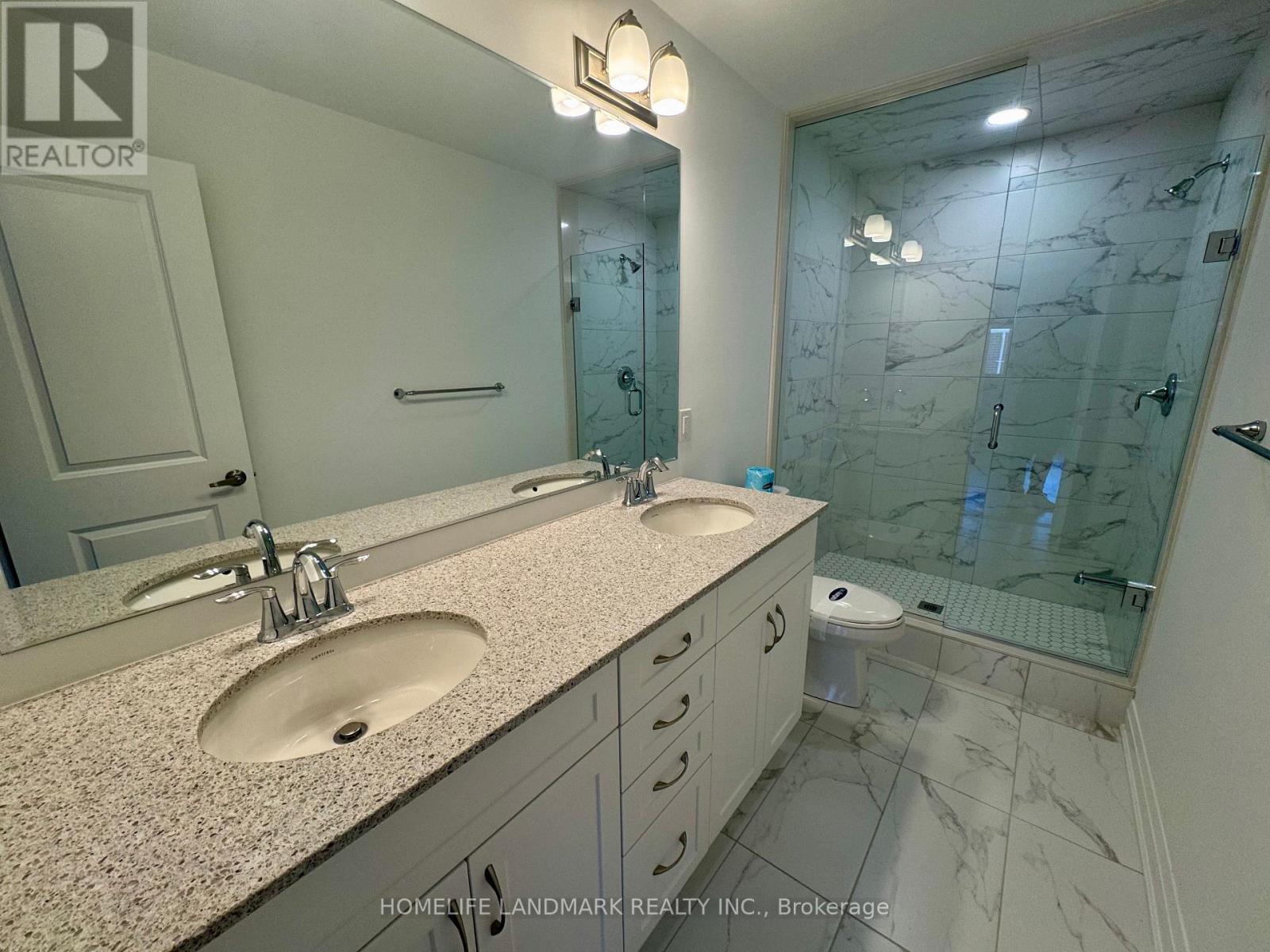4 卧室
4 浴室
2000 - 2500 sqft
中央空调
风热取暖
$3,850 Monthly
Brand New Luxurious Executive Townhome Built By Renowned Mattamy Homes, Located In Highly Desired Victora Square Community Of Markham. Bright, Spacious, And Well-designed Open Concept Layout With 4 Bedrooms, 3.5 Bathrooms, Rooftop Terrace, And Double Car Garage. Ground Level Offers A Separate Bedroom With 4Pc Ensuite, Walk-in Closet And A Bar Area. Thoughtfully Upgraded With Hardwood Flooring And Smooth Ceilings Throughout, Open Concept Second Level With Large Eat-in Kitchen With S/S Appliances, Large Central Island And Breakfast Area, Family And Dining Room With Multiple Large Windows. Hardwood Floor & Smooth Ceiling Thru-out. Upstairs, Primary Bedroom Includes A 5Pc Ensuite And A Generous Walk-in Closet, And Roller Shades Add A Touch Of Elegance And Privacy To The Entire Space. Large Private Rooftop Terrace Is Another Impressive Feature This Beautiful Home Offers. Close To Top-rated Schools, Easy Access To Hyw 404, Transit, Minutes To Shopping, Dining, Costco, Park, Sports Centre, And Angus Glen Community Centre. Move In And Enjoy All This Stunning Home Has To Offer! (id:43681)
房源概要
|
MLS® Number
|
N12141836 |
|
房源类型
|
民宅 |
|
社区名字
|
Victoria Square |
|
特征
|
无地毯 |
|
总车位
|
2 |
详 情
|
浴室
|
4 |
|
地上卧房
|
4 |
|
总卧房
|
4 |
|
Age
|
New Building |
|
家电类
|
洗碗机, 烘干机, Hood 电扇, 炉子, 洗衣机, 窗帘, 冰箱 |
|
地下室进展
|
已完成 |
|
地下室类型
|
N/a (unfinished) |
|
施工种类
|
附加的 |
|
空调
|
中央空调 |
|
外墙
|
砖, 灰泥 |
|
Flooring Type
|
Hardwood |
|
地基类型
|
混凝土 |
|
客人卫生间(不包含洗浴)
|
1 |
|
供暖方式
|
天然气 |
|
供暖类型
|
压力热风 |
|
储存空间
|
3 |
|
内部尺寸
|
2000 - 2500 Sqft |
|
类型
|
联排别墅 |
|
设备间
|
市政供水 |
车 位
土地
房 间
| 楼 层 |
类 型 |
长 度 |
宽 度 |
面 积 |
|
二楼 |
客厅 |
5.8 m |
5.18 m |
5.8 m x 5.18 m |
|
二楼 |
餐厅 |
5.8 m |
5.18 m |
5.8 m x 5.18 m |
|
二楼 |
厨房 |
4.82 m |
4.7 m |
4.82 m x 4.7 m |
|
二楼 |
Eating Area |
3.53 m |
3.05 m |
3.53 m x 3.05 m |
|
三楼 |
主卧 |
4.7 m |
3 m |
4.7 m x 3 m |
|
三楼 |
第二卧房 |
3.18 m |
3.12 m |
3.18 m x 3.12 m |
|
三楼 |
第三卧房 |
3.53 m |
2.6 m |
3.53 m x 2.6 m |
|
三楼 |
洗衣房 |
1.82 m |
1.82 m |
1.82 m x 1.82 m |
|
一楼 |
Bedroom 4 |
3.51 m |
3.48 m |
3.51 m x 3.48 m |
https://www.realtor.ca/real-estate/28297975/7-wisla-avenue-markham-victoria-square-victoria-square



















