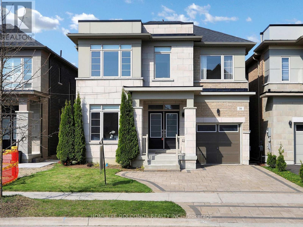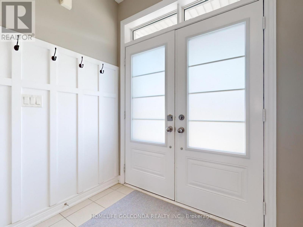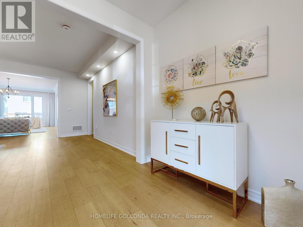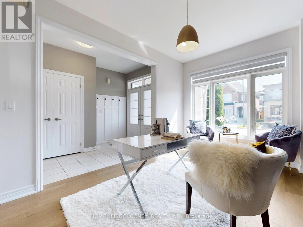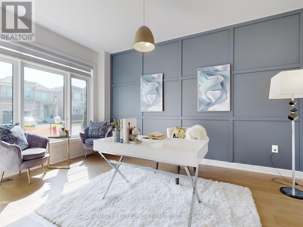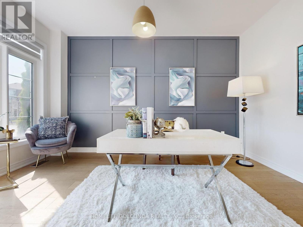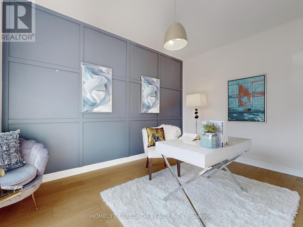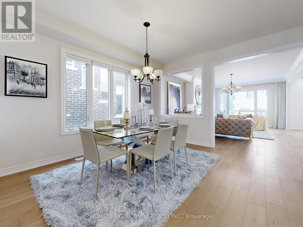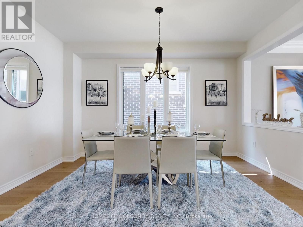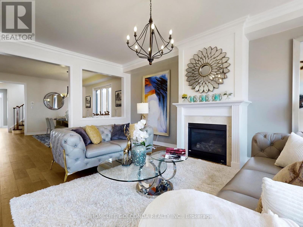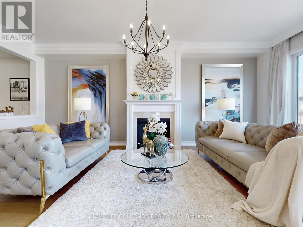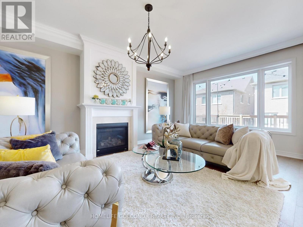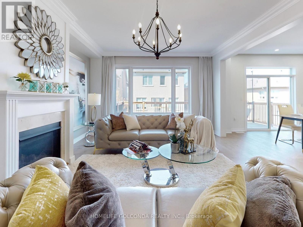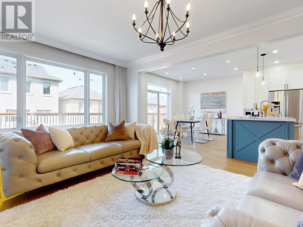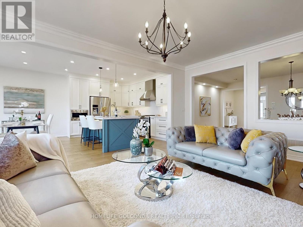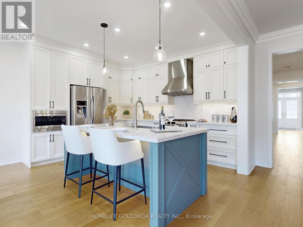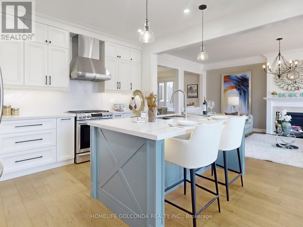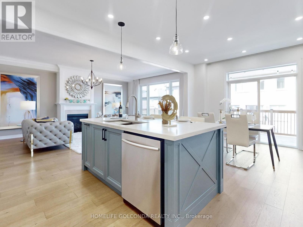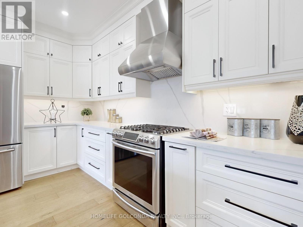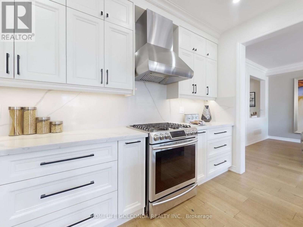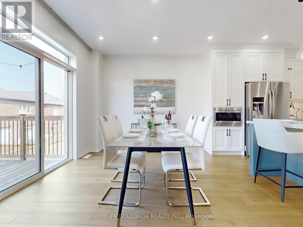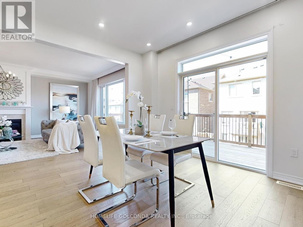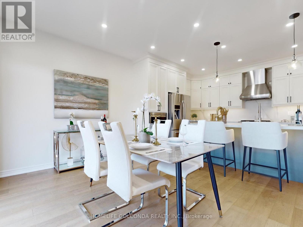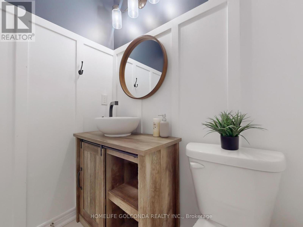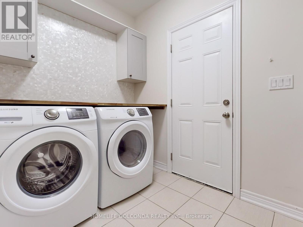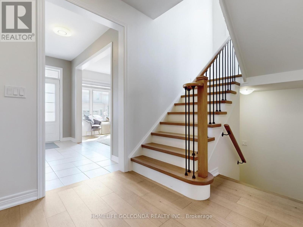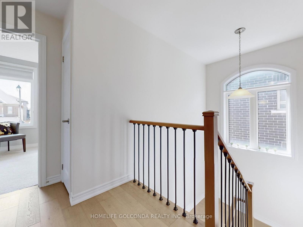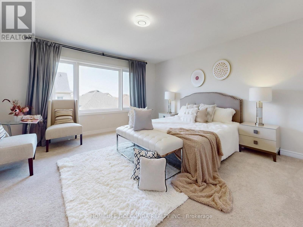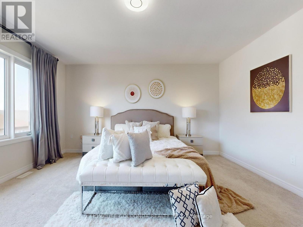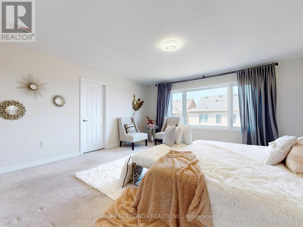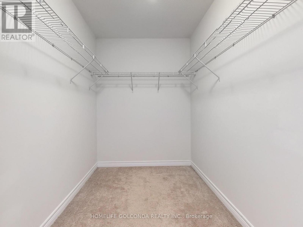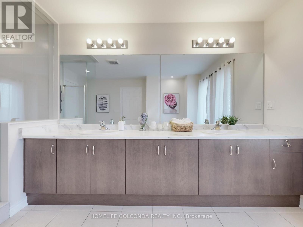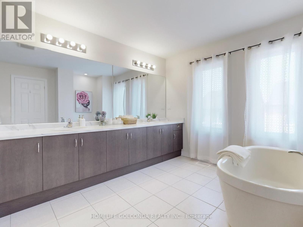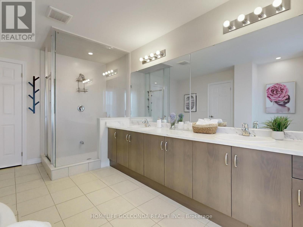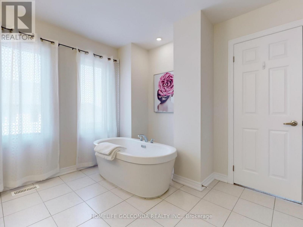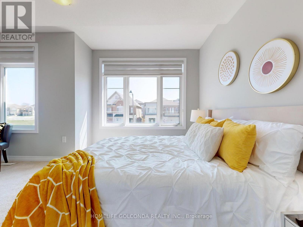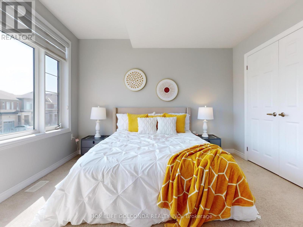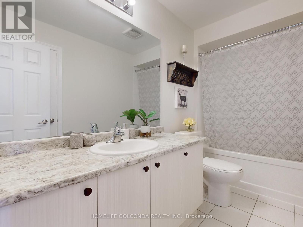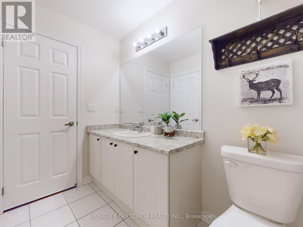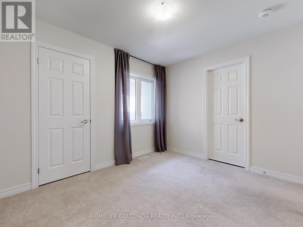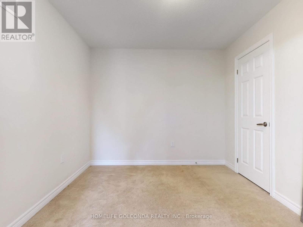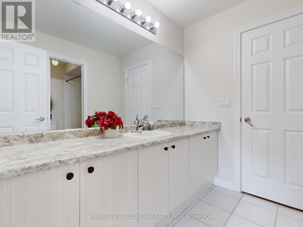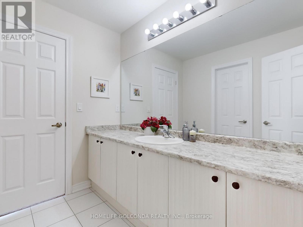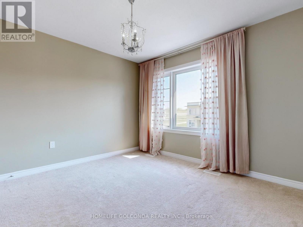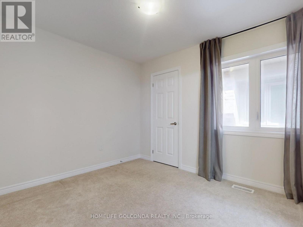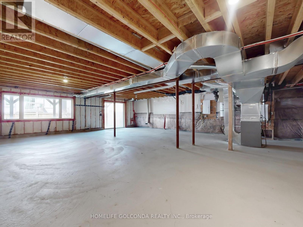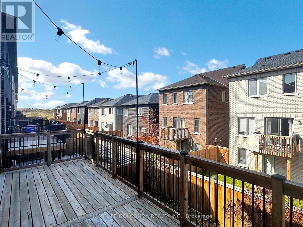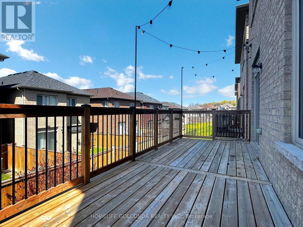5 卧室
4 浴室
3000 - 3500 sqft
壁炉
中央空调
风热取暖
$1,299,000
Welcome to this elegant and thoughtfully designed Armstrong Model (Elevation B)offering 3049 sq ft of luxurious living space in the highly sought-after Sharon Village community in East Gwillimbury.This 5-bedroom, 4-bathroom home features a modern open-concept layout, ideal for both comfortable family living and upscale entertaining. Soaring 9-foot ceilings on the main floor enhance the sense of space and light, while tall windows fill the home with natural sunlight.The main floor boasts hardwood flooring, hardwood staircase, and a seamless flow between living and dining areas,At the heart of the home, the chef-inspired kitchen impresses with 5-burner gas stove and modern fan hood,A oversized island perfect for casual dining and entertaining,master bedroom has a walk-in closet and a spa-style 5-piece ensuite bathroom, A second bedroom with its own ensuite offers the perfect setup for in-laws, guests, or a second primary suite.The unspoiled walkout basement provides a fantastic opportunity to create an additional living area, home office, gym, or potential income suite.Set in a family-friendly neighbourhood surrounded by scenic walking trails, lush parks, and excellent schools, this home is just minutes from Highway 404, Costco, Upper Canada Mall, Home Depot, and other everyday conveniences.Stylish. Spacious. Sophisticated. This home truly has it all---don't miss out! (id:43681)
Open House
现在这个房屋大家可以去Open House参观了!
开始于:
2:00 pm
结束于:
4:00 pm
开始于:
2:00 pm
结束于:
4:00 pm
房源概要
|
MLS® Number
|
N12141902 |
|
房源类型
|
民宅 |
|
社区名字
|
Rural East Gwillimbury |
|
总车位
|
3 |
详 情
|
浴室
|
4 |
|
地上卧房
|
5 |
|
总卧房
|
5 |
|
公寓设施
|
Fireplace(s) |
|
家电类
|
Central Vacuum, 洗碗机, 烘干机, 微波炉, Hood 电扇, 炉子, 洗衣机, 冰箱 |
|
地下室进展
|
已完成 |
|
地下室功能
|
Walk Out |
|
地下室类型
|
N/a (unfinished) |
|
施工种类
|
独立屋 |
|
空调
|
中央空调 |
|
外墙
|
砖 |
|
壁炉
|
有 |
|
Flooring Type
|
Hardwood, Carpeted, Ceramic |
|
地基类型
|
混凝土 |
|
客人卫生间(不包含洗浴)
|
1 |
|
供暖方式
|
天然气 |
|
供暖类型
|
压力热风 |
|
储存空间
|
2 |
|
内部尺寸
|
3000 - 3500 Sqft |
|
类型
|
独立屋 |
|
设备间
|
市政供水 |
车 位
土地
|
英亩数
|
无 |
|
围栏类型
|
Fenced Yard |
|
污水道
|
Sanitary Sewer |
|
土地深度
|
98 Ft ,6 In |
|
土地宽度
|
35 Ft ,2 In |
|
不规则大小
|
35.2 X 98.5 Ft |
房 间
| 楼 层 |
类 型 |
长 度 |
宽 度 |
面 积 |
|
二楼 |
Bedroom 4 |
4.57 m |
3.52 m |
4.57 m x 3.52 m |
|
二楼 |
Bedroom 5 |
3.26 m |
3.65 m |
3.26 m x 3.65 m |
|
二楼 |
卧室 |
4.87 m |
4.87 m |
4.87 m x 4.87 m |
|
二楼 |
第二卧房 |
3.3 m |
3 m |
3.3 m x 3 m |
|
二楼 |
第三卧房 |
3.56 m |
3 m |
3.56 m x 3 m |
|
地下室 |
Workshop |
18 m |
8 m |
18 m x 8 m |
|
一楼 |
Library |
4.72 m |
2.75 m |
4.72 m x 2.75 m |
|
一楼 |
餐厅 |
4.88 m |
4.21 m |
4.88 m x 4.21 m |
|
一楼 |
客厅 |
4.88 m |
4.21 m |
4.88 m x 4.21 m |
|
一楼 |
家庭房 |
6.35 m |
4.12 m |
6.35 m x 4.12 m |
|
一楼 |
厨房 |
3.96 m |
3.04 m |
3.96 m x 3.04 m |
|
一楼 |
Eating Area |
3.96 m |
3.3 m |
3.96 m x 3.3 m |
|
一楼 |
洗衣房 |
2.1 m |
1.8 m |
2.1 m x 1.8 m |
设备间
https://www.realtor.ca/real-estate/28297984/16-eastgrove-square-east-gwillimbury-rural-east-gwillimbury


