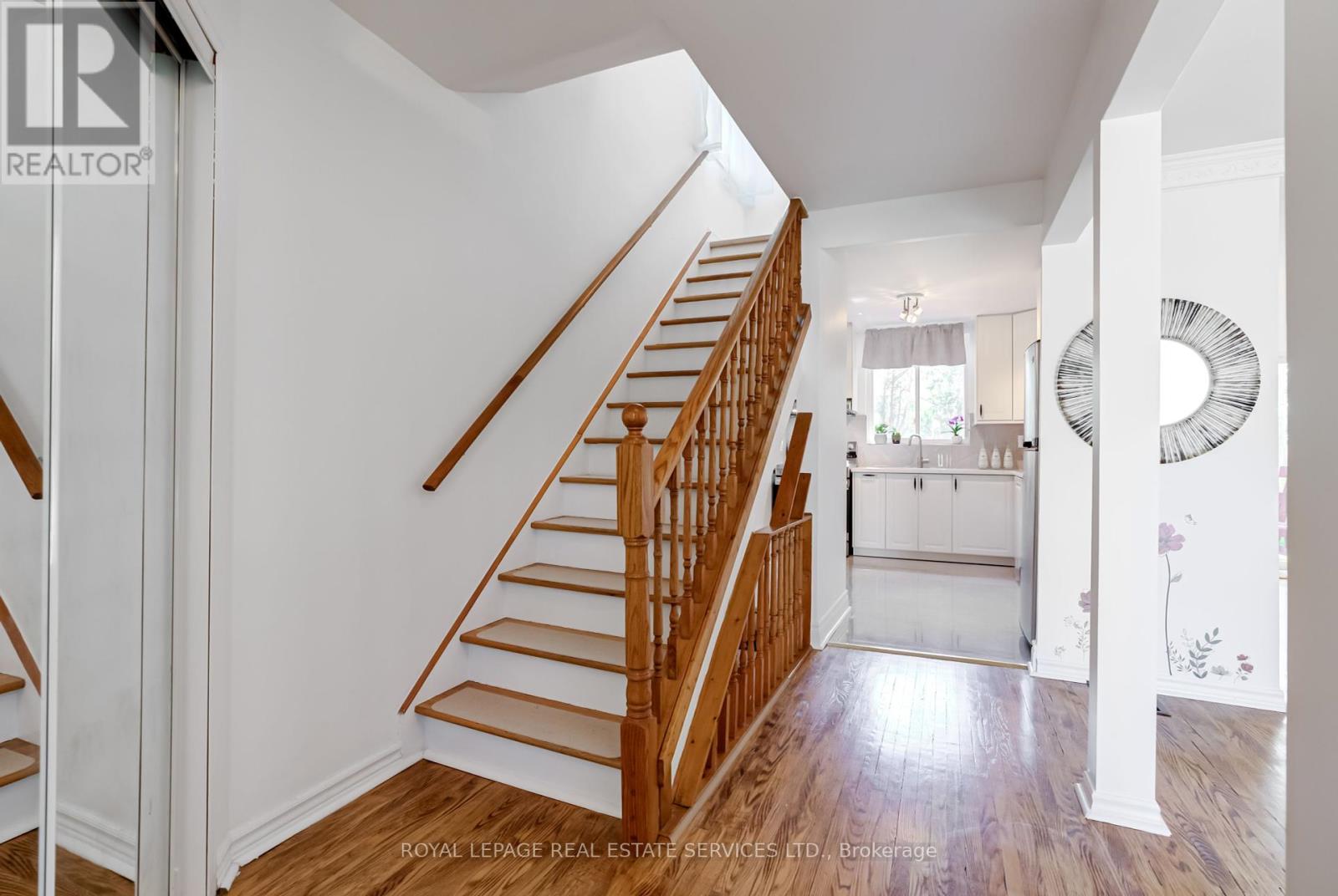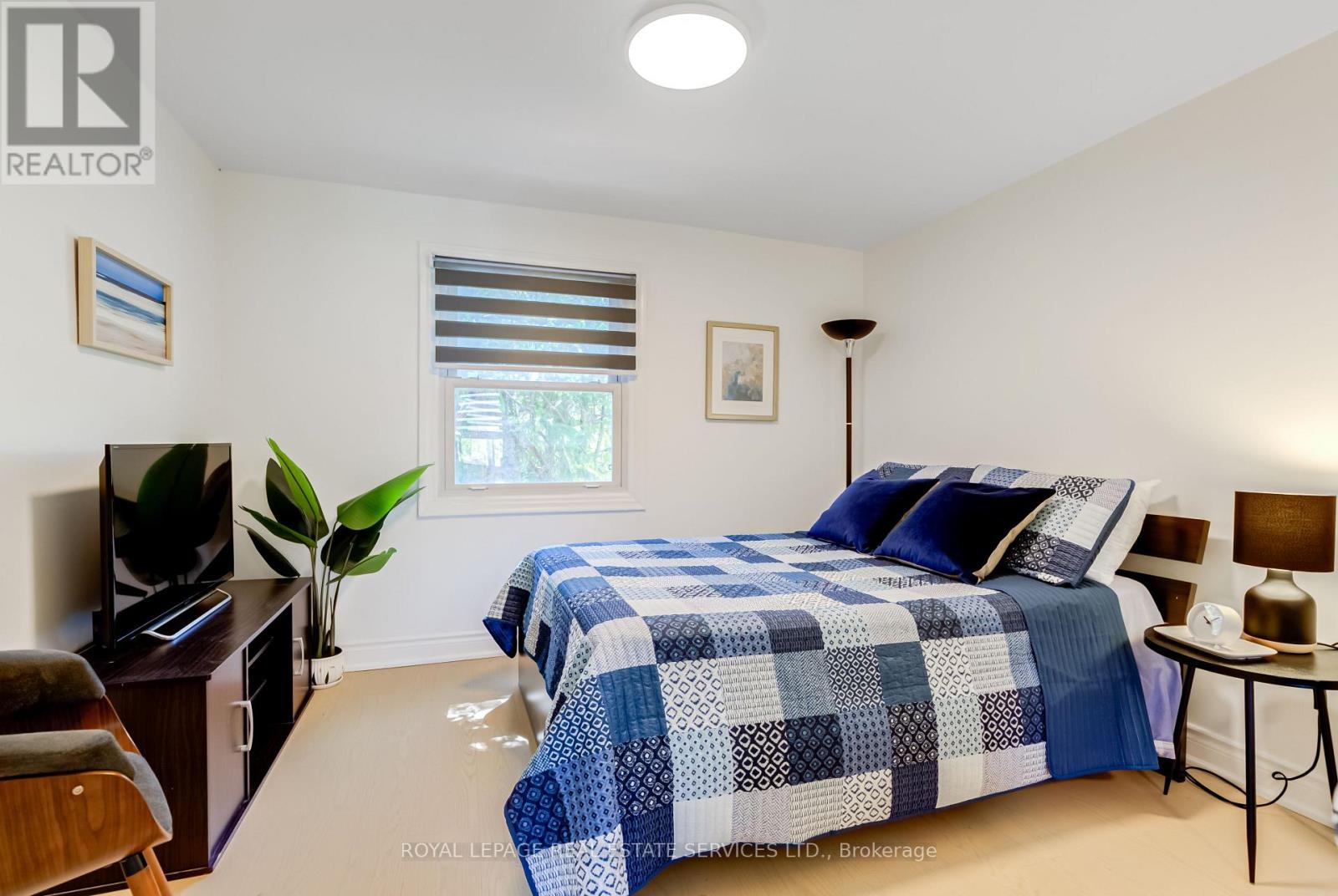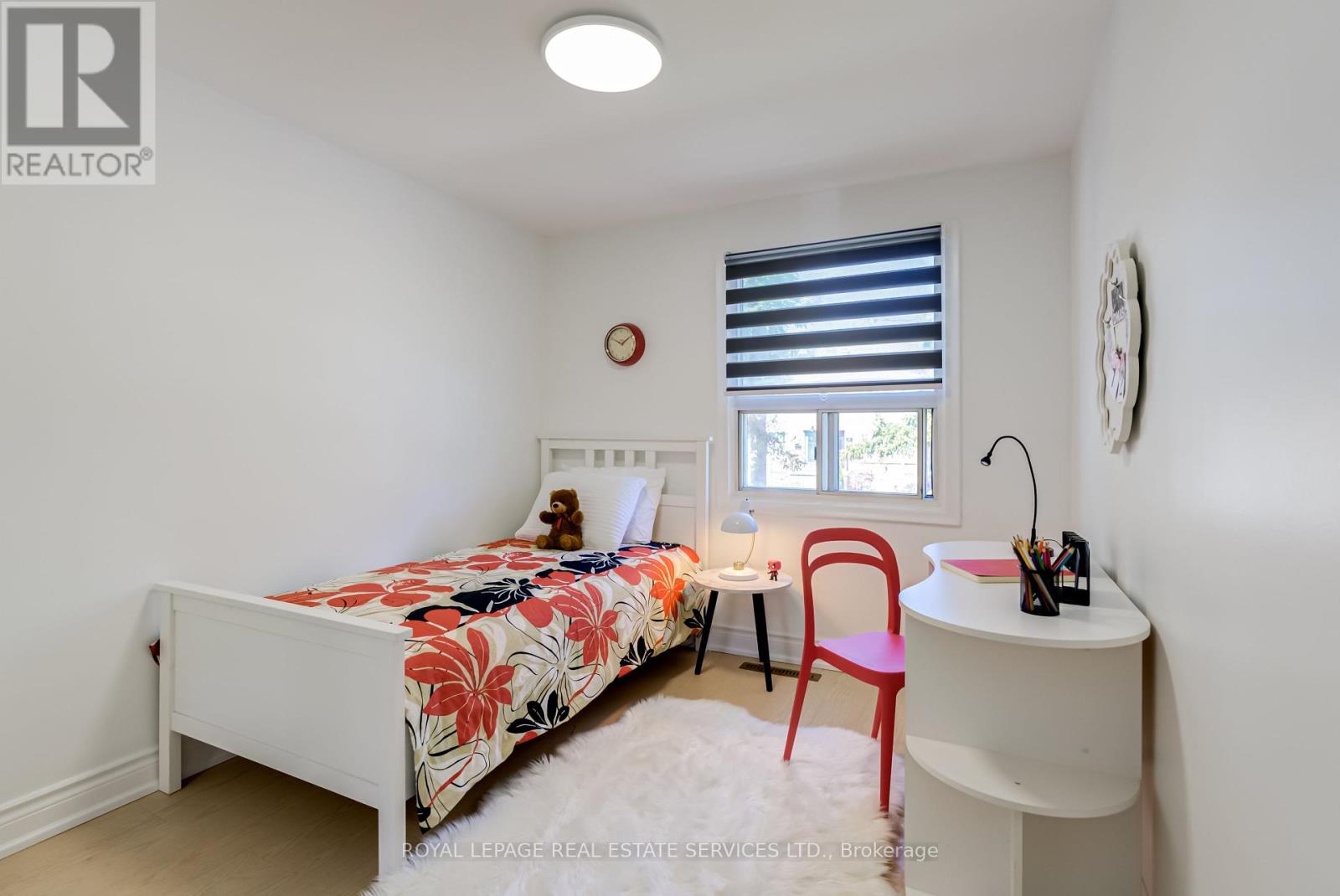4 卧室
2 浴室
700 - 1100 sqft
中央空调
风热取暖
$1,229,000
Welcome to this beautifully updated semi-detached home in the heart of the family-friendly Valley neighbourhood! Step inside to discover a freshly painted interior featuring soft, neutral tones. The main floor boasts a stylishly renovated kitchen, and sunny open concept living and dining rooms with hardwood floors. Patio doors in the dining room walk out to the big deck and large back yard. Great for your summer BBQs and get togethers. The 2nd floor offers, new hardwood flooring, 3 good sized bedrooms and an updated bath. The finished basement includes a large room that can be used as a Rec room, 4th bedroom or home office. There is also a full bathroom. The laundry area boasts a new washer and dryer. Enjoy the large, fenced yard, private driveway with parking for 2 cars, and the quiet location that is just steps to fabulous parks, schools, TTC, shopping & Humber River trails. Move-in ready Don't miss it! Open house Sunday May 18 2-4 (id:43681)
房源概要
|
MLS® Number
|
W12141825 |
|
房源类型
|
民宅 |
|
社区名字
|
Lambton Baby Point |
|
附近的便利设施
|
公园, 公共交通, 学校 |
|
设备类型
|
热水器 |
|
总车位
|
2 |
|
租赁设备类型
|
热水器 |
|
结构
|
棚 |
详 情
|
浴室
|
2 |
|
地上卧房
|
3 |
|
地下卧室
|
1 |
|
总卧房
|
4 |
|
家电类
|
洗碗机, 烘干机, 微波炉, 炉子, 洗衣机, 窗帘, 冰箱 |
|
地下室进展
|
已装修 |
|
地下室类型
|
N/a (finished) |
|
施工种类
|
Semi-detached |
|
空调
|
中央空调 |
|
外墙
|
砖 |
|
Flooring Type
|
Hardwood, Laminate |
|
供暖方式
|
天然气 |
|
供暖类型
|
压力热风 |
|
储存空间
|
2 |
|
内部尺寸
|
700 - 1100 Sqft |
|
类型
|
独立屋 |
|
设备间
|
市政供水 |
车 位
土地
|
英亩数
|
无 |
|
土地便利设施
|
公园, 公共交通, 学校 |
|
污水道
|
Sanitary Sewer |
|
土地深度
|
100 Ft |
|
土地宽度
|
30 Ft |
|
不规则大小
|
30 X 100 Ft |
|
地表水
|
River/stream |
房 间
| 楼 层 |
类 型 |
长 度 |
宽 度 |
面 积 |
|
二楼 |
主卧 |
3.48 m |
2.92 m |
3.48 m x 2.92 m |
|
二楼 |
卧室 |
3.37 m |
2.62 m |
3.37 m x 2.62 m |
|
二楼 |
卧室 |
2.89 m |
2.5 m |
2.89 m x 2.5 m |
|
二楼 |
浴室 |
|
|
Measurements not available |
|
地下室 |
浴室 |
|
|
Measurements not available |
|
地下室 |
娱乐,游戏房 |
4.07 m |
3.42 m |
4.07 m x 3.42 m |
|
地下室 |
设备间 |
|
|
Measurements not available |
|
一楼 |
门厅 |
2.08 m |
3.8 m |
2.08 m x 3.8 m |
|
一楼 |
客厅 |
4.26 m |
3.43 m |
4.26 m x 3.43 m |
|
一楼 |
餐厅 |
3.2 m |
2.54 m |
3.2 m x 2.54 m |
|
一楼 |
厨房 |
2.87 m |
3.54 m |
2.87 m x 3.54 m |
https://www.realtor.ca/real-estate/28298094/34-skylark-road-toronto-lambton-baby-point-lambton-baby-point
























