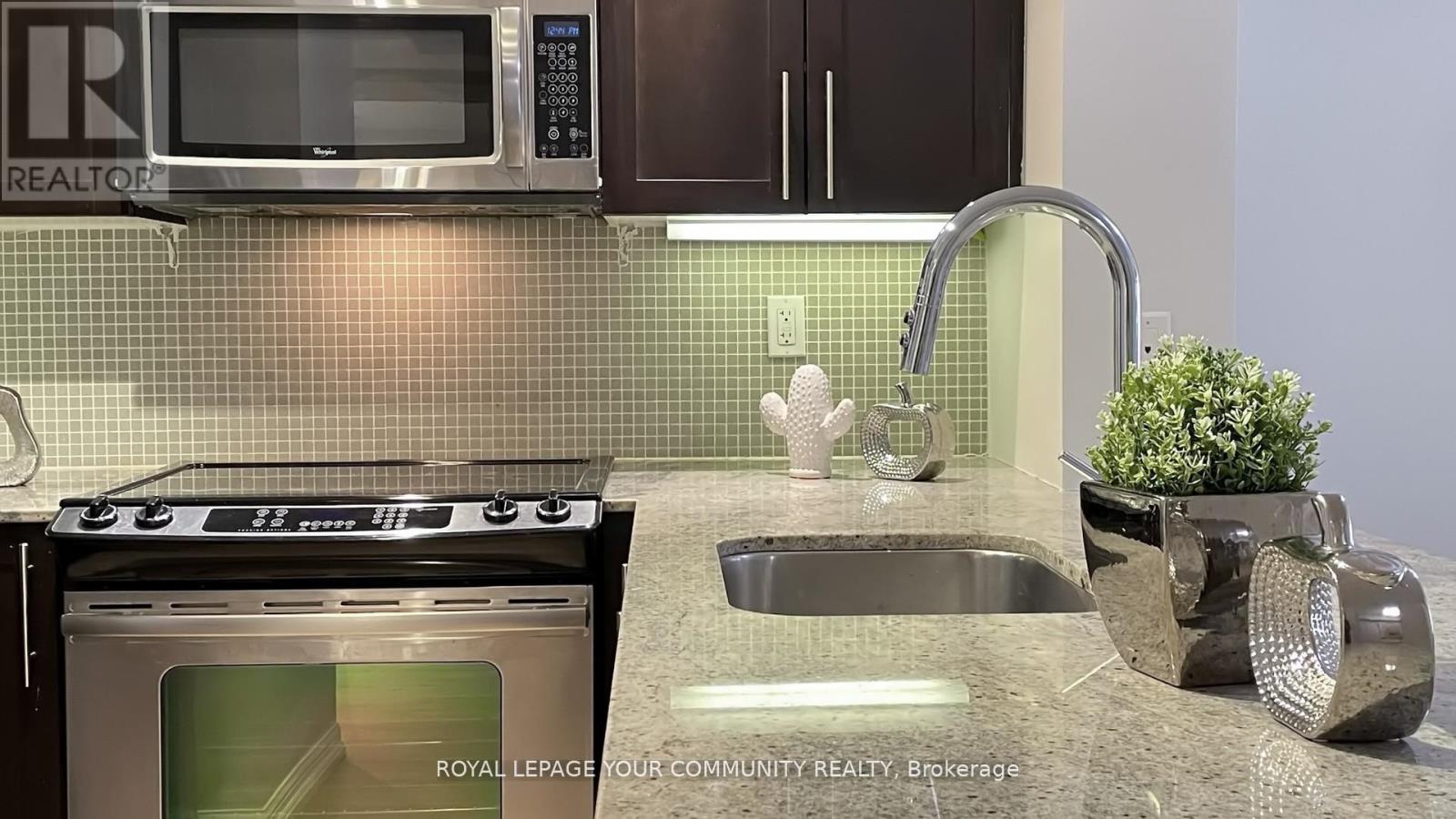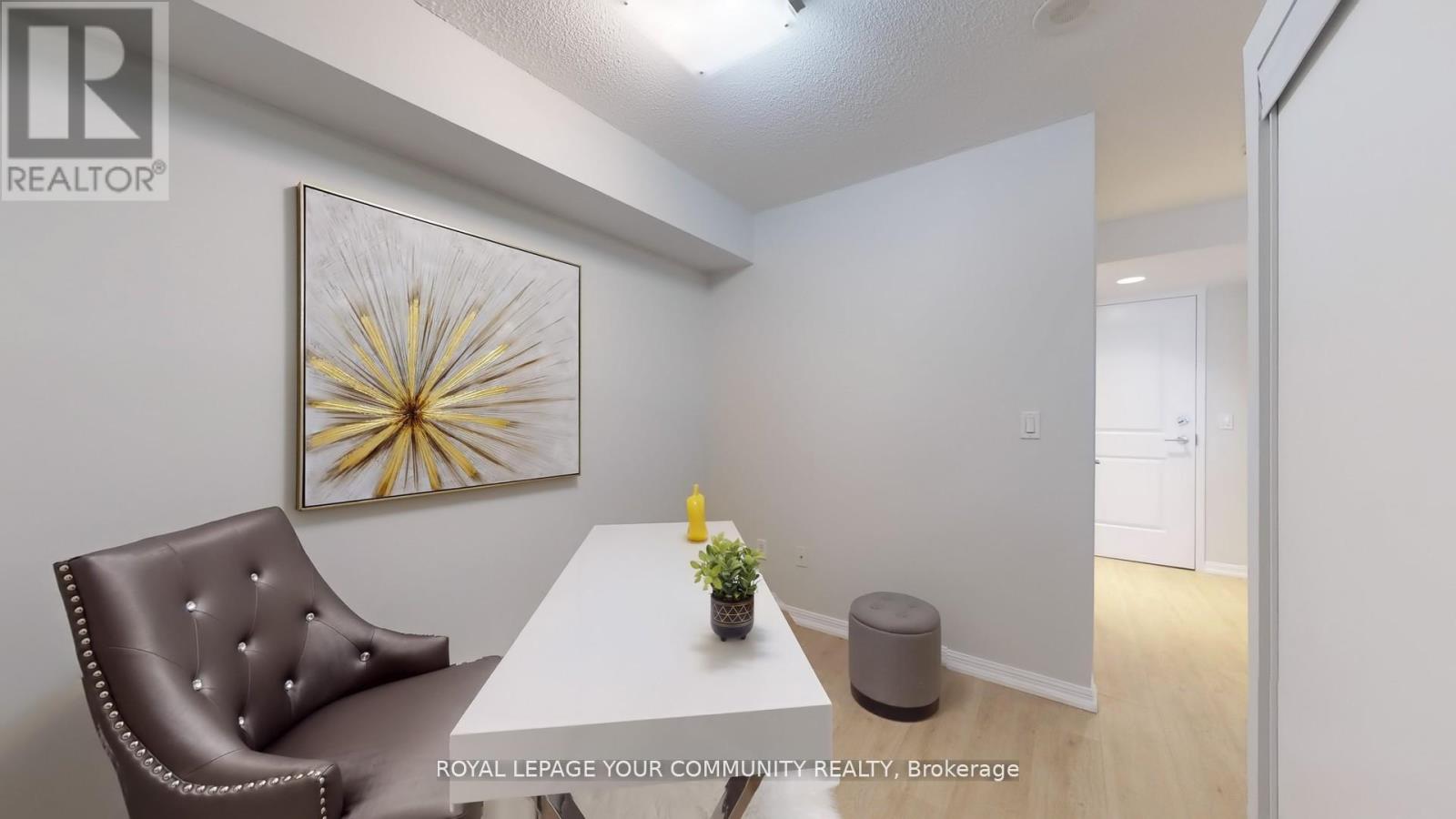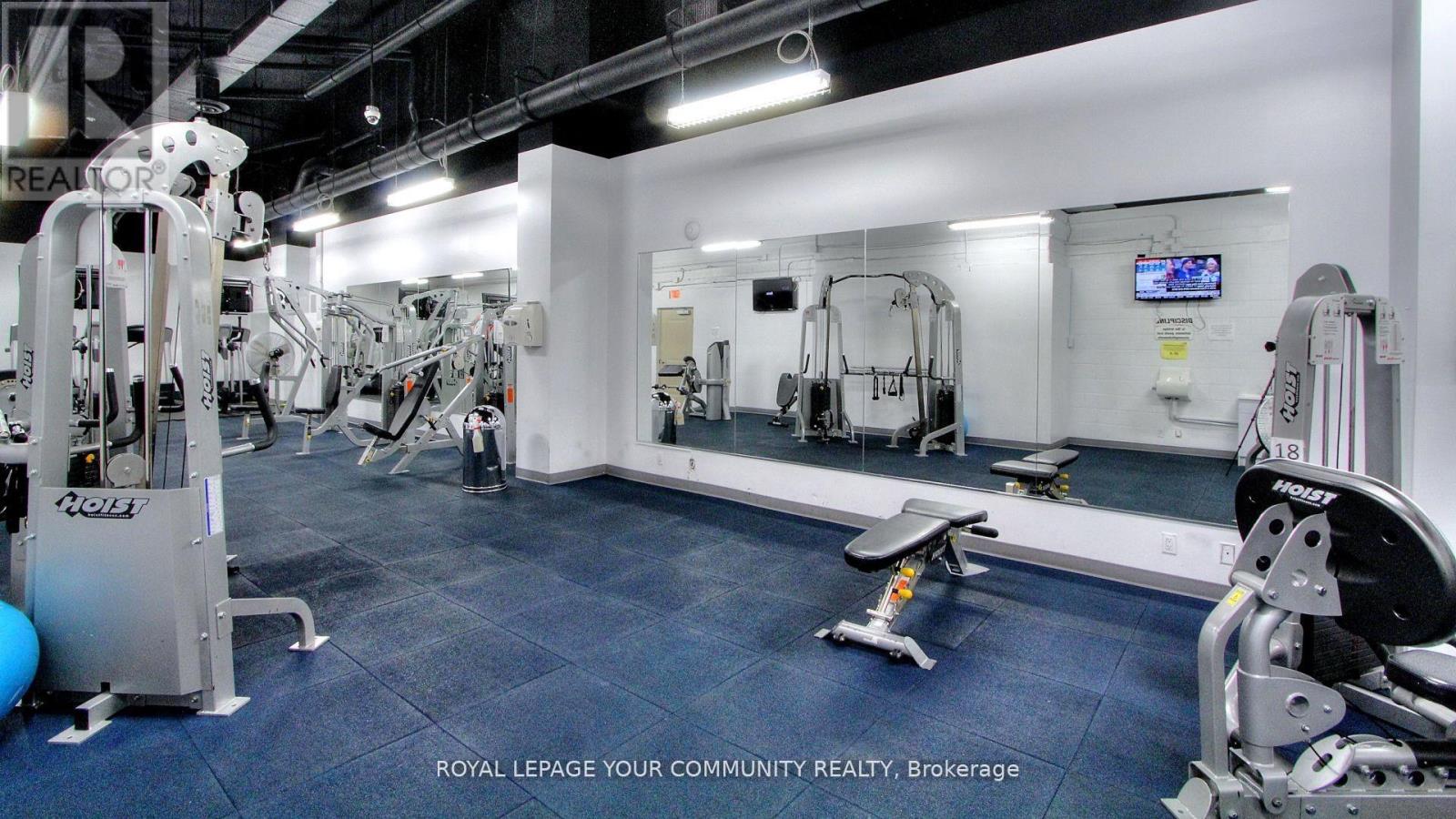2 卧室
2 浴室
700 - 799 sqft
中央空调
风热取暖
$2,800 Monthly
Welcome to this beautifully updated 719 sq ft condo in the heart of Liberty Village! Freshly painted and filled with western light, this bright and spacious 1+Den, 2-bath unit features a smart layout, a U-shaped chefs kitchen with full-sized S/S appliances and granite countertops, and brand new laminate flooring throughout. The den has a built-in closet and can be used as a second bedroom or enclosed office. The primary bedroom includes a 4-pc ensuite. Enjoy 9-ft smooth ceilings, parking, and a locker on the same floor. Indulge in world-class amenities: gym,indoor pool, sauna, golf simulator, bowling lanes, rooftop deck, games room & more. Leave the car behind steps to King St W, parks, 24hr Metro, LCBO, cafés, TTC & GO Station!75 East Liberty Street is a Pet-Friendly Building with Fantastic Amenities: Fitness Centre, Bowling Alley, Pool, Rooftop Patio With Incredible City Views, Golf Simulator, Theatre, Guest Suites and Much More! Lockers on the same floor. (id:43681)
房源概要
|
MLS® Number
|
C12141975 |
|
房源类型
|
民宅 |
|
社区名字
|
Niagara |
|
附近的便利设施
|
公园, 公共交通 |
|
社区特征
|
Pet Restrictions |
|
特征
|
阳台, 无地毯 |
|
总车位
|
1 |
详 情
|
浴室
|
2 |
|
地上卧房
|
1 |
|
地下卧室
|
1 |
|
总卧房
|
2 |
|
公寓设施
|
健身房, 宴会厅, Storage - Locker, Security/concierge |
|
家电类
|
窗帘 |
|
空调
|
中央空调 |
|
外墙
|
砖 |
|
Fire Protection
|
Smoke Detectors |
|
Flooring Type
|
Laminate |
|
供暖方式
|
天然气 |
|
供暖类型
|
压力热风 |
|
内部尺寸
|
700 - 799 Sqft |
|
类型
|
公寓 |
车 位
土地
房 间
| 楼 层 |
类 型 |
长 度 |
宽 度 |
面 积 |
|
一楼 |
客厅 |
6.95 m |
3.02 m |
6.95 m x 3.02 m |
|
一楼 |
餐厅 |
6.95 m |
3.02 m |
6.95 m x 3.02 m |
|
一楼 |
厨房 |
2.81 m |
2.7 m |
2.81 m x 2.7 m |
|
一楼 |
主卧 |
4.09 m |
2.7 m |
4.09 m x 2.7 m |
|
一楼 |
衣帽间 |
2.67 m |
2.13 m |
2.67 m x 2.13 m |
https://www.realtor.ca/real-estate/28298270/612-75-east-liberty-street-toronto-niagara-niagara







































