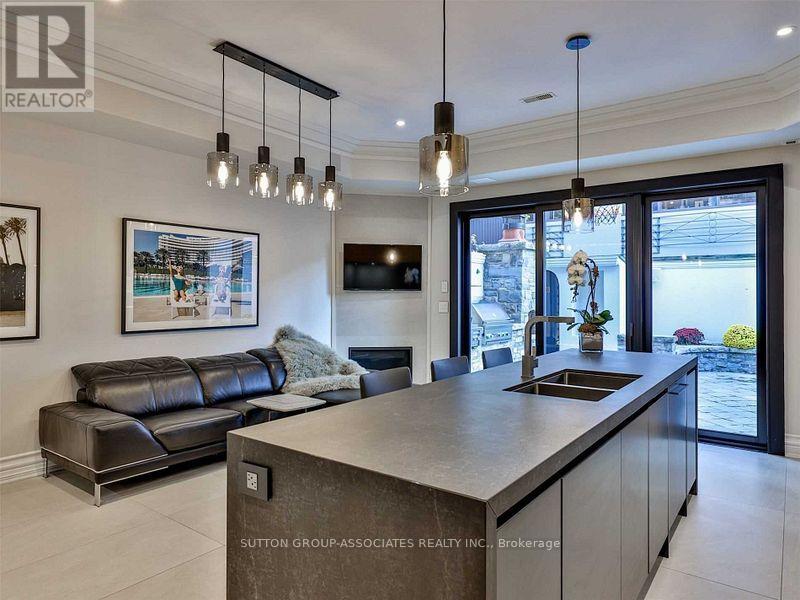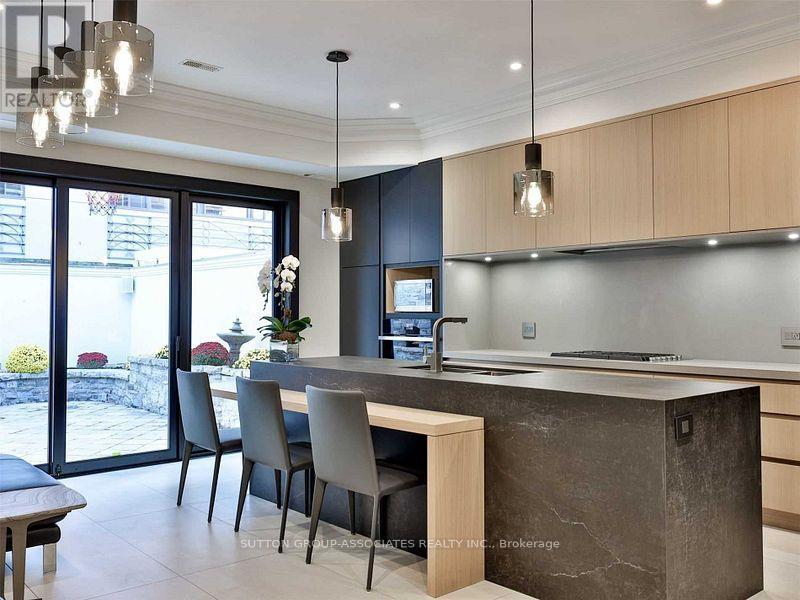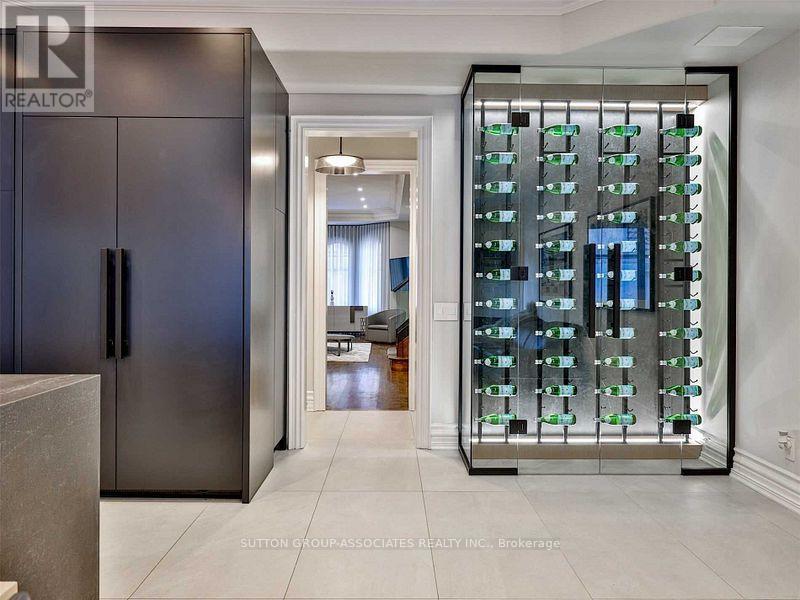3 卧室
5 浴室
3000 - 3500 sqft
壁炉
中央空调, Ventilation System
风热取暖
$3,750,000
Wonderful Townhome On A Quiet Tree-Lined Street In The Heart Of Yorkville. Unique Opportunity Live In This Newly Renovated Luxurious And Contemporary Home. Custom Kitchen With High End Appliances. Ultra Private 2nd Floor Retreat Features two Walk-In Closets And Spa-Like Ensuite. Two additional bedrooms on 3rd floor each with an ensuite that are separated by an open lounge area. Perfect for your guests or children. Lower Level Gym, Paved Terrace With Built In BBQ and Planters. Two car parking. Exceptional Value in one of the world's greatest neighbourhoods. Floorplans attached (3189sqft+741sqft) (id:43681)
房源概要
|
MLS® Number
|
C12141976 |
|
房源类型
|
民宅 |
|
社区名字
|
Annex |
|
总车位
|
2 |
详 情
|
浴室
|
5 |
|
地上卧房
|
3 |
|
总卧房
|
3 |
|
Age
|
6 To 15 Years |
|
家电类
|
All |
|
地下室进展
|
已装修 |
|
地下室类型
|
N/a (finished) |
|
施工种类
|
附加的 |
|
空调
|
Central Air Conditioning, Ventilation System |
|
外墙
|
砖 |
|
壁炉
|
有 |
|
Flooring Type
|
Hardwood |
|
地基类型
|
混凝土浇筑 |
|
客人卫生间(不包含洗浴)
|
1 |
|
供暖方式
|
天然气 |
|
供暖类型
|
压力热风 |
|
储存空间
|
3 |
|
内部尺寸
|
3000 - 3500 Sqft |
|
类型
|
联排别墅 |
|
设备间
|
市政供水 |
车 位
土地
|
英亩数
|
无 |
|
污水道
|
Sanitary Sewer |
|
土地深度
|
100 Ft ,1 In |
|
土地宽度
|
19 Ft ,6 In |
|
不规则大小
|
19.5 X 100.1 Ft |
房 间
| 楼 层 |
类 型 |
长 度 |
宽 度 |
面 积 |
|
二楼 |
主卧 |
5.8 m |
5.6 m |
5.8 m x 5.6 m |
|
三楼 |
第二卧房 |
5.6 m |
3.65 m |
5.6 m x 3.65 m |
|
三楼 |
第三卧房 |
3.93 m |
3.6 m |
3.93 m x 3.6 m |
|
地下室 |
娱乐,游戏房 |
5.63 m |
5.4 m |
5.63 m x 5.4 m |
|
地下室 |
Library |
2.5 m |
6 m |
2.5 m x 6 m |
|
一楼 |
客厅 |
8.99 m |
4.11 m |
8.99 m x 4.11 m |
|
一楼 |
餐厅 |
8.99 m |
4.11 m |
8.99 m x 4.11 m |
|
一楼 |
厨房 |
5.59 m |
4.1 m |
5.59 m x 4.1 m |
|
一楼 |
家庭房 |
5.59 m |
4.1 m |
5.59 m x 4.1 m |
设备间
https://www.realtor.ca/real-estate/28298271/31-webster-avenue-toronto-annex-annex










































