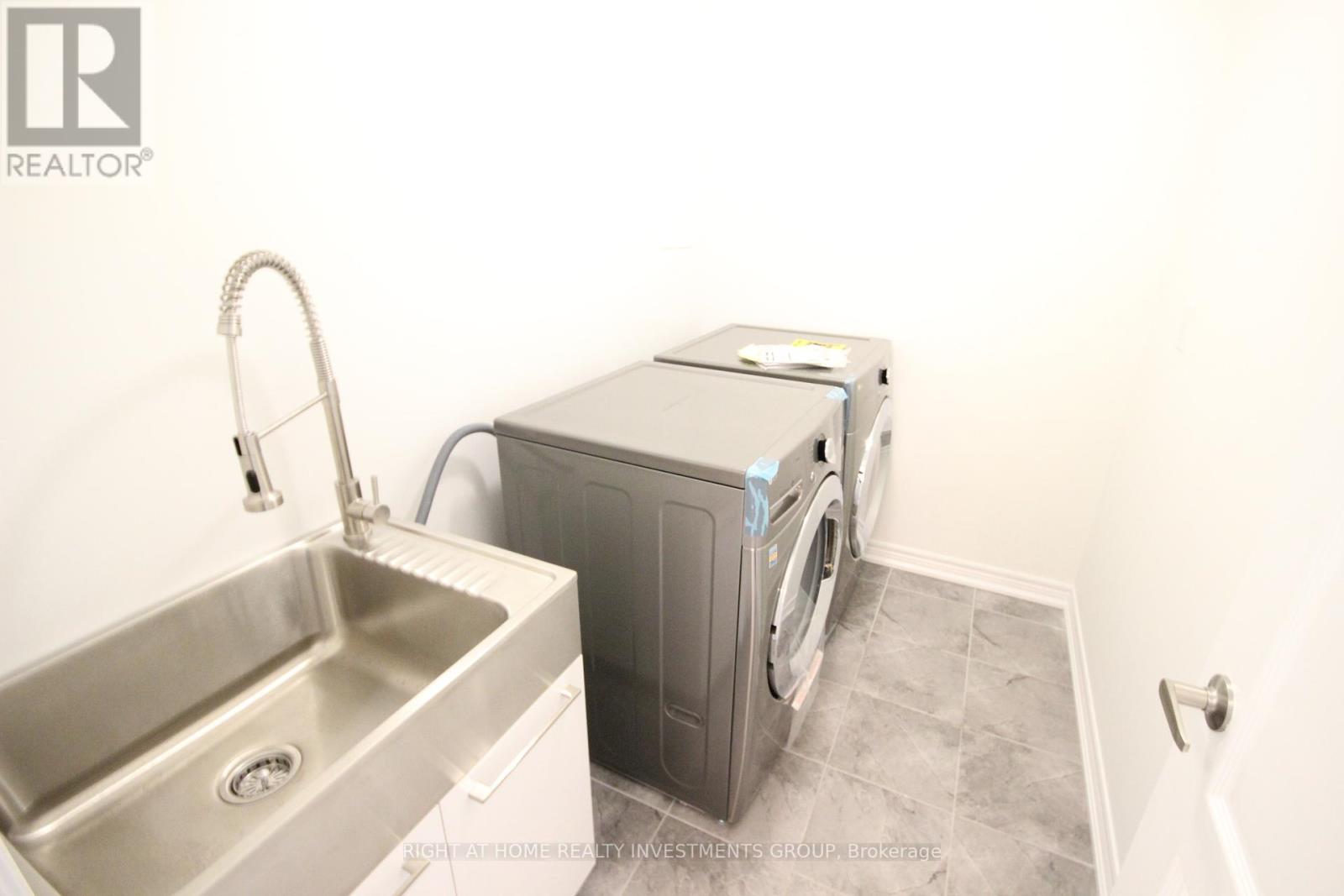4 卧室
3 浴室
1500 - 2000 sqft
壁炉
中央空调
风热取暖
$3,300 Monthly
Welcome Home! This Sunfilled 4 Bedroom End Unit Townhouse Offers A Functional Layout W/ Open Concept Modern Kitchen W/Walk Out To Backyard Facing The Peaceful Ravine! Over 2000 Sqft, 9 Ft Ceilings & Gleaming Hardwood Flrs on Main. New Fence. Feels Like A Detached! Desirable Sharon Community Minutes To Go Train Station, Hwy 404, Costco, Longos, Schools,Parks & Playground. A Must See! Basement is Not Included. (id:43681)
房源概要
|
MLS® Number
|
N12142138 |
|
房源类型
|
民宅 |
|
社区名字
|
Sharon |
|
总车位
|
2 |
详 情
|
浴室
|
3 |
|
地上卧房
|
4 |
|
总卧房
|
4 |
|
Age
|
0 To 5 Years |
|
施工种类
|
附加的 |
|
空调
|
中央空调 |
|
外墙
|
砖 |
|
壁炉
|
有 |
|
Flooring Type
|
Hardwood, Tile, Carpeted |
|
地基类型
|
混凝土 |
|
客人卫生间(不包含洗浴)
|
1 |
|
供暖方式
|
天然气 |
|
供暖类型
|
压力热风 |
|
储存空间
|
2 |
|
内部尺寸
|
1500 - 2000 Sqft |
|
类型
|
联排别墅 |
|
设备间
|
市政供水 |
车 位
土地
房 间
| 楼 层 |
类 型 |
长 度 |
宽 度 |
面 积 |
|
二楼 |
主卧 |
3.65 m |
4.27 m |
3.65 m x 4.27 m |
|
二楼 |
第二卧房 |
2.48 m |
3.3 m |
2.48 m x 3.3 m |
|
二楼 |
第三卧房 |
2.5 m |
3.94 m |
2.5 m x 3.94 m |
|
二楼 |
Bedroom 4 |
2.5 m |
3.94 m |
2.5 m x 3.94 m |
|
二楼 |
洗衣房 |
2.1 m |
1.4 m |
2.1 m x 1.4 m |
|
一楼 |
家庭房 |
3.35 m |
5.18 m |
3.35 m x 5.18 m |
|
一楼 |
餐厅 |
3.08 m |
3.96 m |
3.08 m x 3.96 m |
|
一楼 |
厨房 |
2.44 m |
3.84 m |
2.44 m x 3.84 m |
|
一楼 |
Eating Area |
2.74 m |
3.54 m |
2.74 m x 3.54 m |
https://www.realtor.ca/real-estate/28298483/74-beechborough-crescent-east-gwillimbury-sharon-sharon
























