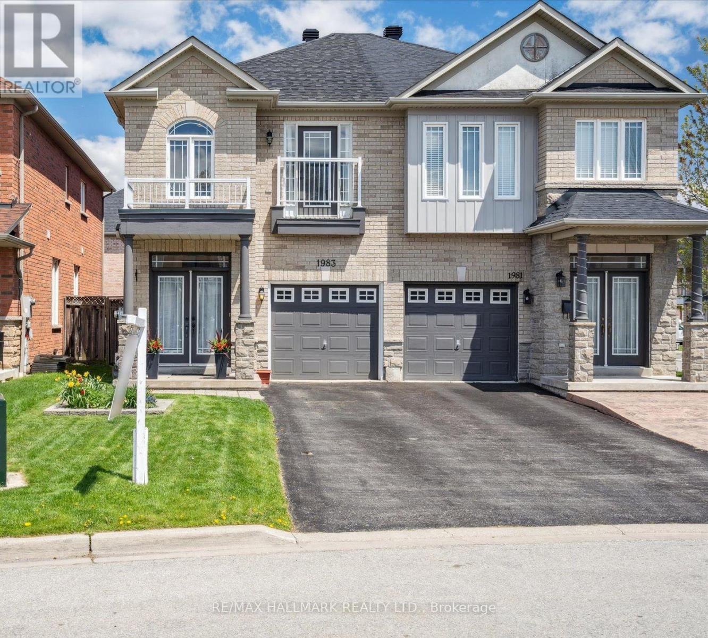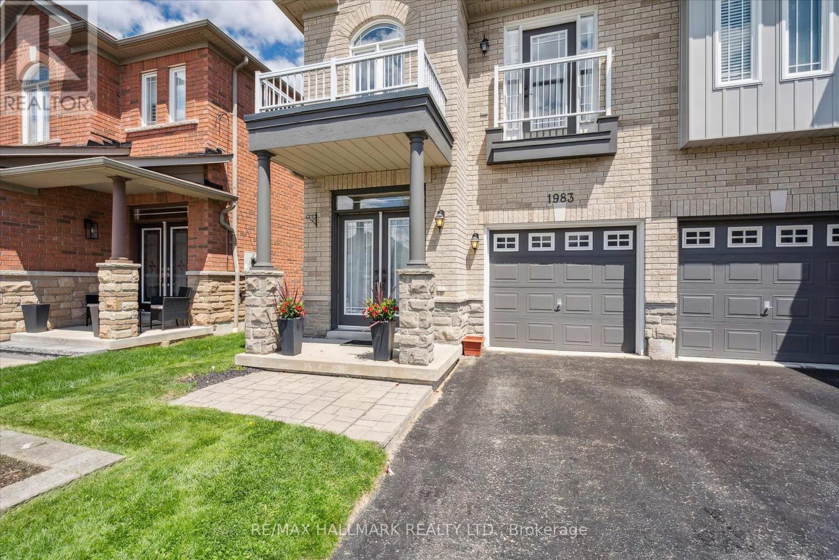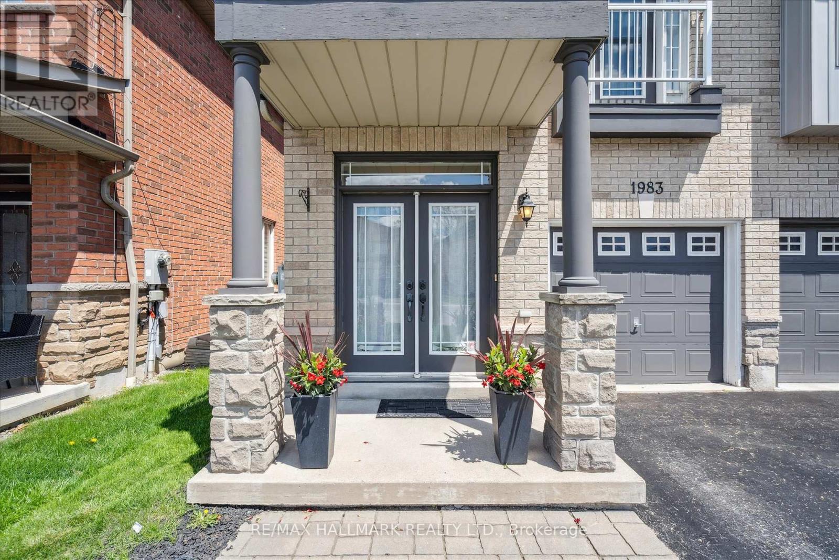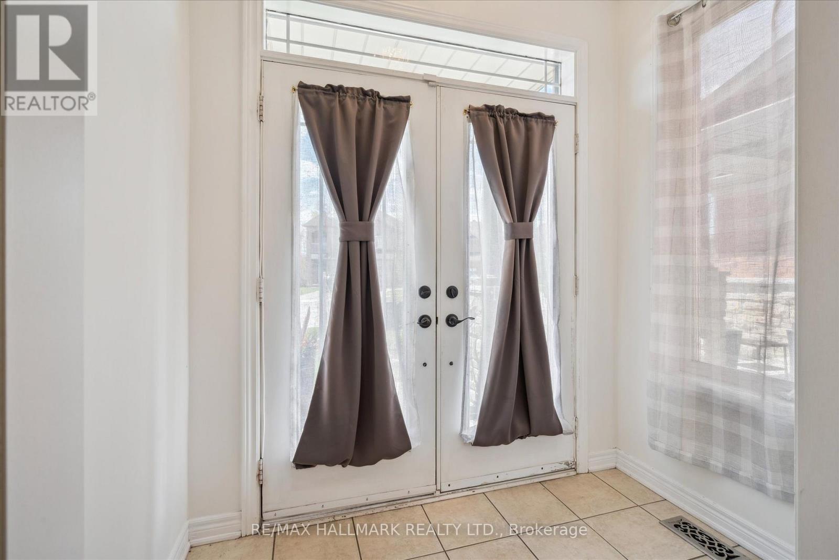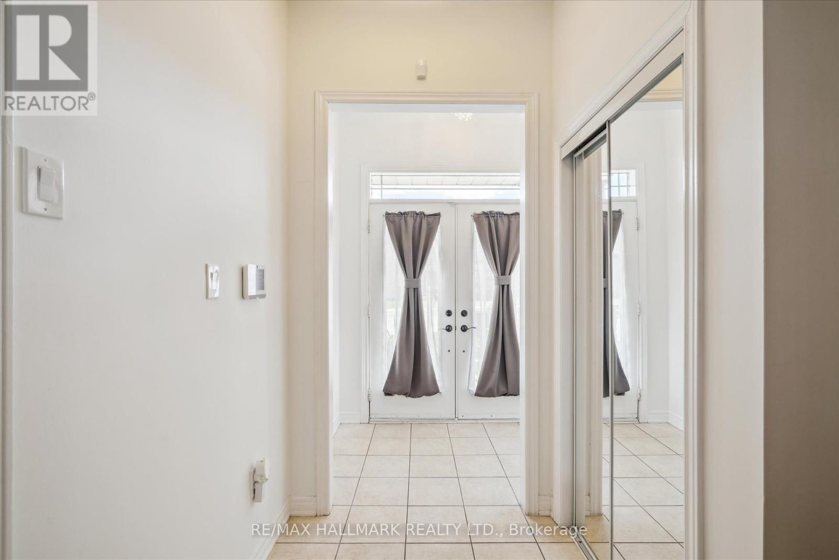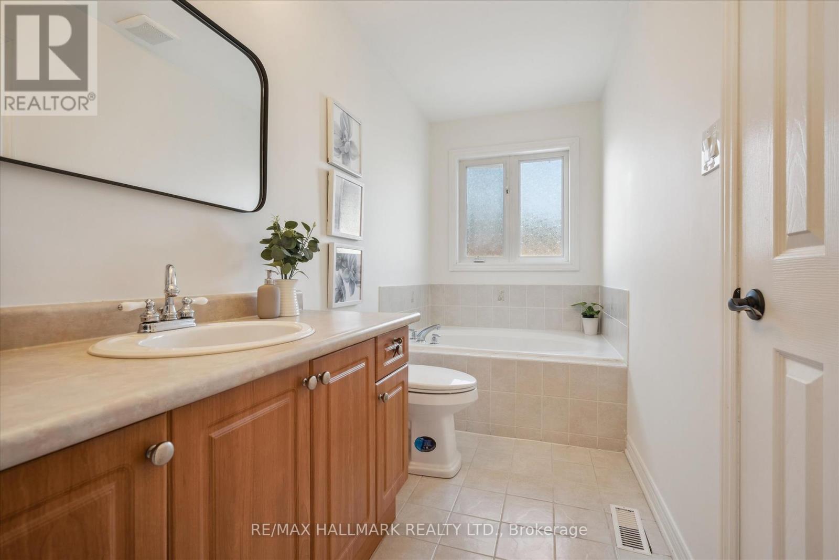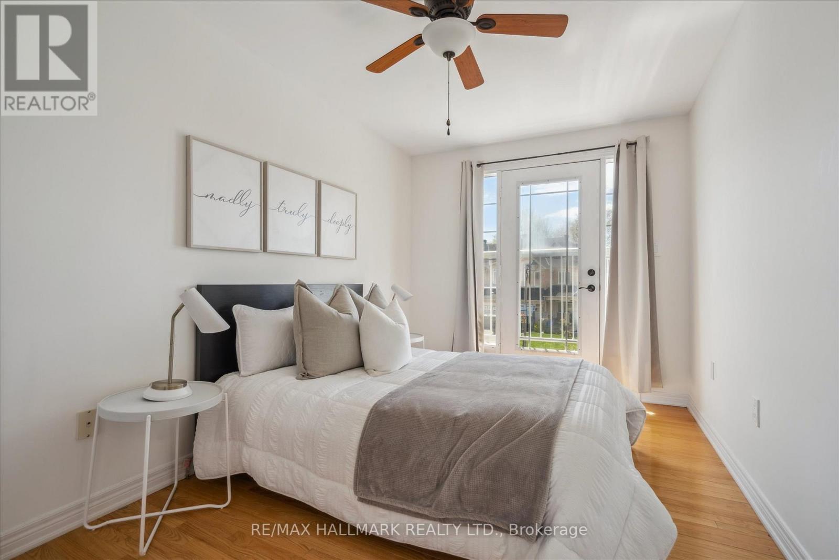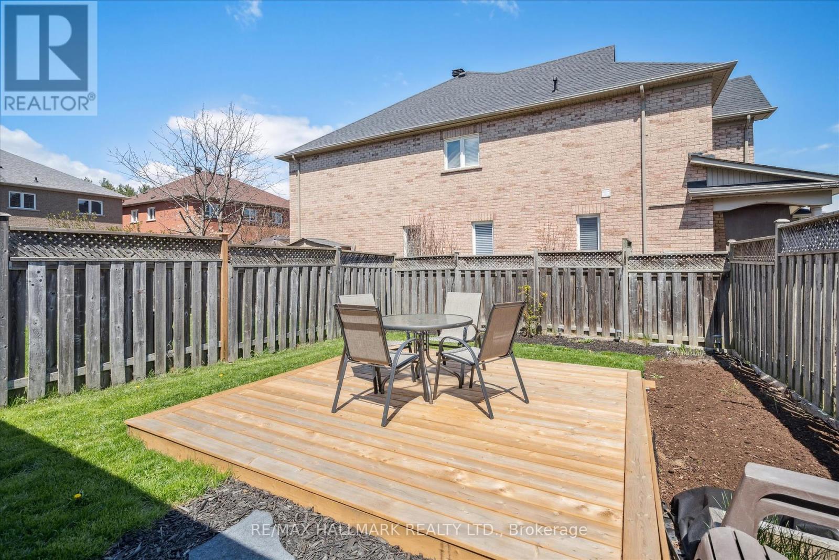5 卧室
4 浴室
1500 - 2000 sqft
壁炉
中央空调
风热取暖
$849,000
Welcome to this beautifully updated two-storey townhome in the desirable and well-established High Bush - Rouge community in Pickering. Boasting 1,802 sqft of living space, this home offers a bright, open-concept layout with nine-foot smooth ceilings, a spacious upgraded kitchen with a breakfast area, and a cozy family room with a fireplace that walks out to a brand-new 12x12 cedar deck and a lovely backyard garden. Featuring four bedrooms plus a flexible fifth room, four bathrooms, and a finished basement with its own three-piece bathroom and cold cellar, this home is perfect for families of all sizes. The basement can be used for extra living space, a playroom, a home office, or even a guest or in-law suite the possibilities are endless. Located in a peaceful neighborhood surrounded by nature, your just steps away from scenic parks, great schools, and beautiful walking trails. Enjoy the nearby Rouge National Urban Park, Petticoat Creek, Altona Forest, and the Toronto Zoo. With easy access to public transit, the Rouge GO Station, and just a five-minute drive to Highway 401, commuting is simple and convenient. Whether you're raising a family or looking to downsize in a fantastic area, this home offers comfort, space, and a location that truly stands out! (id:43681)
房源概要
|
MLS® Number
|
E12141809 |
|
房源类型
|
民宅 |
|
社区名字
|
Highbush |
|
附近的便利设施
|
公园, 公共交通, 学校 |
|
特征
|
树木繁茂的地区, Ravine |
|
总车位
|
2 |
详 情
|
浴室
|
4 |
|
地上卧房
|
4 |
|
地下卧室
|
1 |
|
总卧房
|
5 |
|
家电类
|
Water Heater, 烘干机, 洗衣机 |
|
地下室进展
|
已装修 |
|
地下室类型
|
N/a (finished) |
|
施工种类
|
Semi-detached |
|
空调
|
中央空调 |
|
外墙
|
砖 |
|
壁炉
|
有 |
|
Flooring Type
|
Carpeted, Hardwood, Tile, Parquet |
|
地基类型
|
混凝土 |
|
客人卫生间(不包含洗浴)
|
1 |
|
供暖方式
|
天然气 |
|
供暖类型
|
压力热风 |
|
储存空间
|
2 |
|
内部尺寸
|
1500 - 2000 Sqft |
|
类型
|
独立屋 |
|
设备间
|
市政供水 |
车 位
土地
|
英亩数
|
无 |
|
围栏类型
|
Fenced Yard |
|
土地便利设施
|
公园, 公共交通, 学校 |
|
污水道
|
Sanitary Sewer |
|
土地深度
|
112 Ft ,6 In |
|
土地宽度
|
23 Ft ,4 In |
|
不规则大小
|
23.4 X 112.5 Ft |
|
规划描述
|
住宅 |
房 间
| 楼 层 |
类 型 |
长 度 |
宽 度 |
面 积 |
|
二楼 |
主卧 |
4.57 m |
3.62 m |
4.57 m x 3.62 m |
|
二楼 |
第二卧房 |
4.26 m |
2.59 m |
4.26 m x 2.59 m |
|
二楼 |
第三卧房 |
3.26 m |
2.68 m |
3.26 m x 2.68 m |
|
二楼 |
Bedroom 4 |
3.13 m |
2.6 m |
3.13 m x 2.6 m |
|
地下室 |
娱乐,游戏房 |
5.79 m |
5.18 m |
5.79 m x 5.18 m |
|
地下室 |
Bedroom 5 |
5.1 m |
2.89 m |
5.1 m x 2.89 m |
|
一楼 |
客厅 |
5.36 m |
4.5 m |
5.36 m x 4.5 m |
|
一楼 |
餐厅 |
5.36 m |
4.5 m |
5.36 m x 4.5 m |
|
一楼 |
厨房 |
2.74 m |
2.6 m |
2.74 m x 2.6 m |
|
一楼 |
Eating Area |
2.74 m |
2.74 m |
2.74 m x 2.74 m |
|
一楼 |
家庭房 |
5.33 m |
3.25 m |
5.33 m x 3.25 m |
设备间
https://www.realtor.ca/real-estate/28297946/1983-calvington-drive-pickering-highbush-highbush


