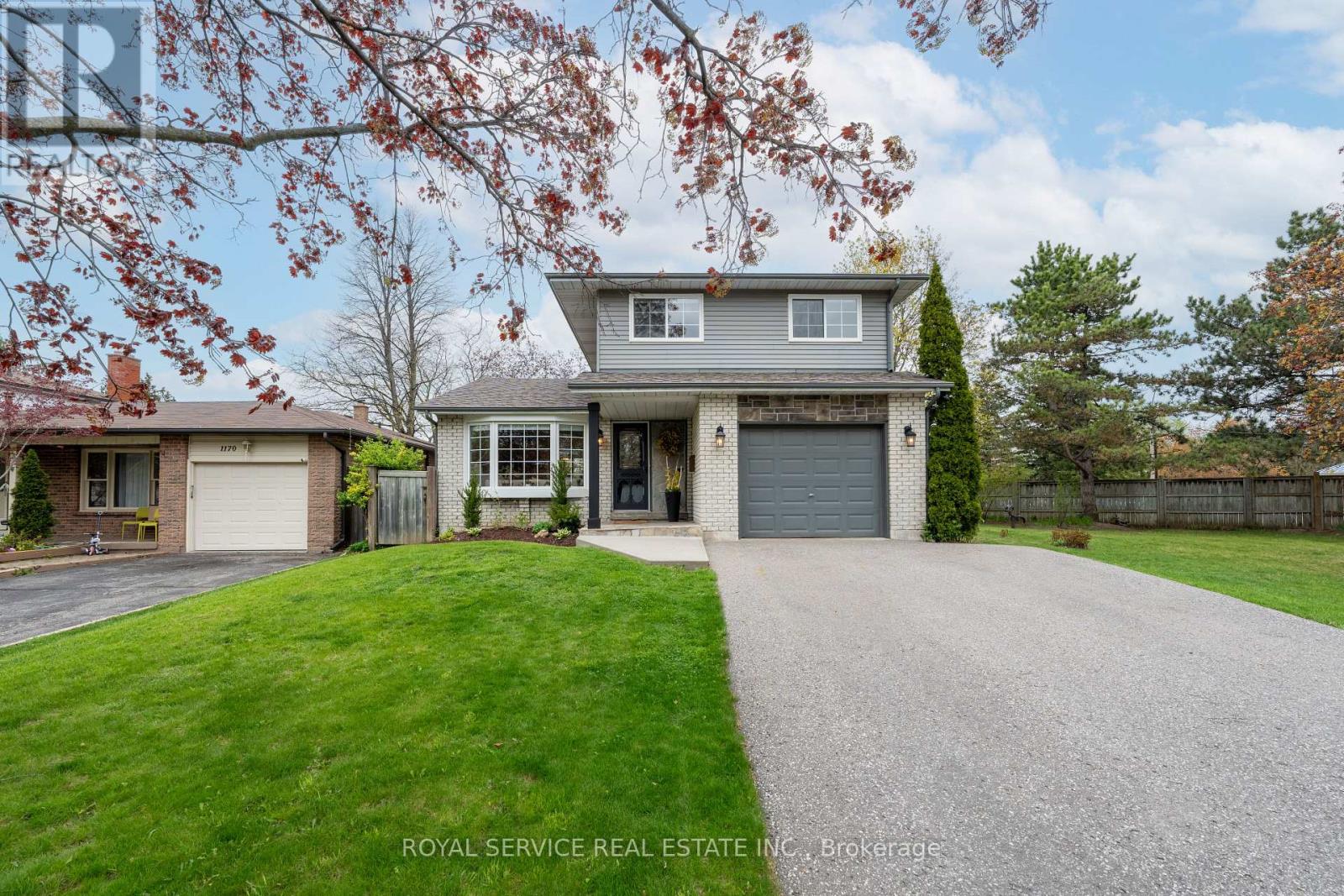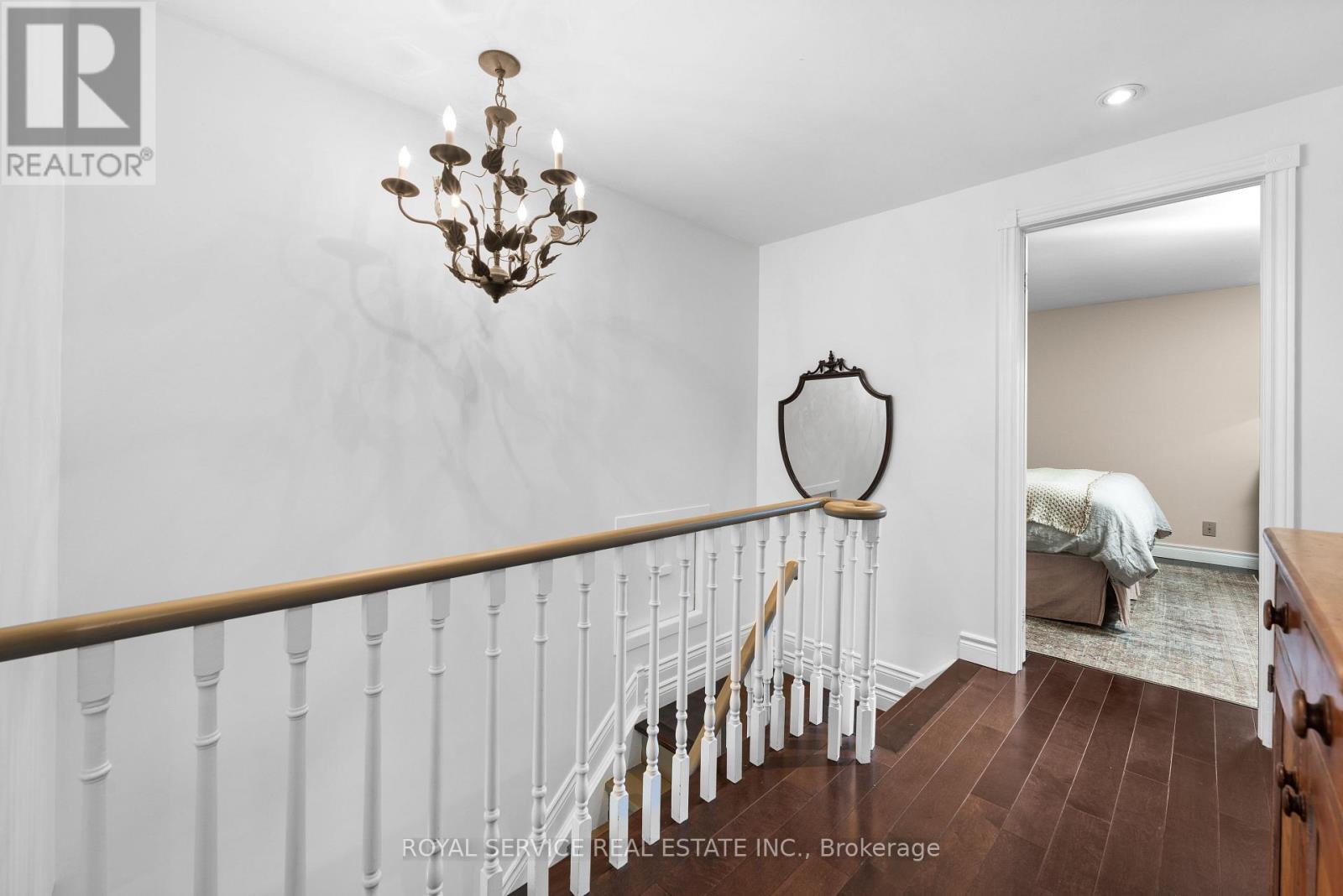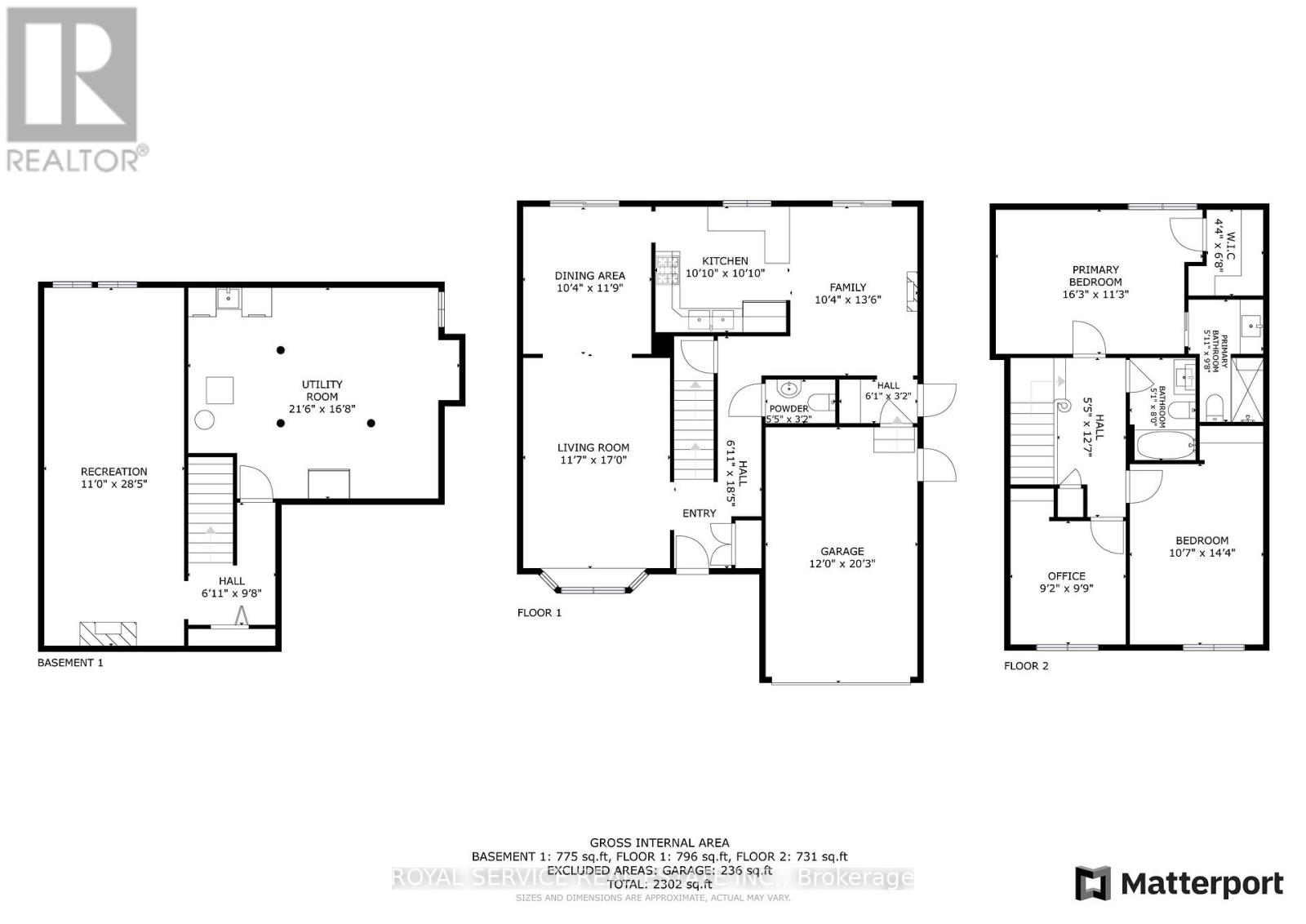3 卧室
3 浴室
1500 - 2000 sqft
壁炉
中央空调
风热取暖
Landscaped
$849,900
This updated family home offers luxury, comfort, and modern elegance while located on a mature tree-lined court in one of Oshawa's finest neighbourhoods. The main floor features multiple entertaining spaces, with large windows throughout, and access to the spacious back deck and yard. The open concept kitchen overlooks a formal sitting room with a cozy wood-burning fireplace and a second walkout to the back deck. Hardwood and slate flooring flow throughout, while inside garage access and a convenient 2-piece bath complete the main floor. Upstairs are the homes spacious bedrooms, with the primary enjoying a luxury 3-piece ensuite bath. The two additional bedrooms boast hardwood floors and large south facing windows, along with a 4-piece bathroom that completes the 2nd level. In the downstairs of the home is a newly finished rec room perfect for additional entertaining and family activities, as well as a large laundry and storage room. An elegant family home with access to all amenities, set at the end of a beautiful and mature cul-de-sac. (id:43681)
Open House
现在这个房屋大家可以去Open House参观了!
开始于:
1:00 pm
结束于:
3:00 pm
房源概要
|
MLS® Number
|
E12141649 |
|
房源类型
|
民宅 |
|
社区名字
|
Centennial |
|
附近的便利设施
|
医院, 公共交通, 公园, 学校 |
|
设备类型
|
没有 |
|
特征
|
Cul-de-sac, Irregular Lot Size |
|
总车位
|
5 |
|
租赁设备类型
|
没有 |
|
结构
|
Deck, Patio(s), Porch, 棚 |
详 情
|
浴室
|
3 |
|
地上卧房
|
3 |
|
总卧房
|
3 |
|
Age
|
31 To 50 Years |
|
公寓设施
|
Fireplace(s) |
|
家电类
|
Water Heater, 洗碗机, 烘干机, 炉子, 洗衣机, 冰箱 |
|
地下室进展
|
部分完成 |
|
地下室类型
|
全部完成 |
|
施工种类
|
独立屋 |
|
空调
|
中央空调 |
|
外墙
|
砖, 乙烯基壁板 |
|
壁炉
|
有 |
|
Fireplace Total
|
1 |
|
Flooring Type
|
Slate, Hardwood |
|
地基类型
|
混凝土浇筑 |
|
客人卫生间(不包含洗浴)
|
1 |
|
供暖方式
|
天然气 |
|
供暖类型
|
压力热风 |
|
储存空间
|
2 |
|
内部尺寸
|
1500 - 2000 Sqft |
|
类型
|
独立屋 |
|
设备间
|
市政供水 |
车 位
土地
|
英亩数
|
无 |
|
围栏类型
|
部分围栏 |
|
土地便利设施
|
医院, 公共交通, 公园, 学校 |
|
Landscape Features
|
Landscaped |
|
污水道
|
Sanitary Sewer |
|
土地深度
|
116 Ft ,3 In |
|
土地宽度
|
48 Ft ,6 In |
|
不规则大小
|
48.5 X 116.3 Ft |
房 间
| 楼 层 |
类 型 |
长 度 |
宽 度 |
面 积 |
|
二楼 |
浴室 |
|
|
Measurements not available |
|
二楼 |
主卧 |
4.97 m |
3.44 m |
4.97 m x 3.44 m |
|
二楼 |
第二卧房 |
4.39 m |
3.26 m |
4.39 m x 3.26 m |
|
二楼 |
第三卧房 |
2.99 m |
2.8 m |
2.99 m x 2.8 m |
|
二楼 |
浴室 |
|
|
Measurements not available |
|
地下室 |
娱乐,游戏房 |
8.69 m |
3.35 m |
8.69 m x 3.35 m |
|
地下室 |
洗衣房 |
6.55 m |
5.12 m |
6.55 m x 5.12 m |
|
一楼 |
门厅 |
5.63 m |
2.1 m |
5.63 m x 2.1 m |
|
一楼 |
客厅 |
5.18 m |
3.5 m |
5.18 m x 3.5 m |
|
一楼 |
餐厅 |
3.17 m |
3.6 m |
3.17 m x 3.6 m |
|
一楼 |
厨房 |
3.32 m |
3.32 m |
3.32 m x 3.32 m |
|
一楼 |
家庭房 |
4.11 m |
3.17 m |
4.11 m x 3.17 m |
https://www.realtor.ca/real-estate/28297372/1174-trillium-court-oshawa-centennial-centennial






















































