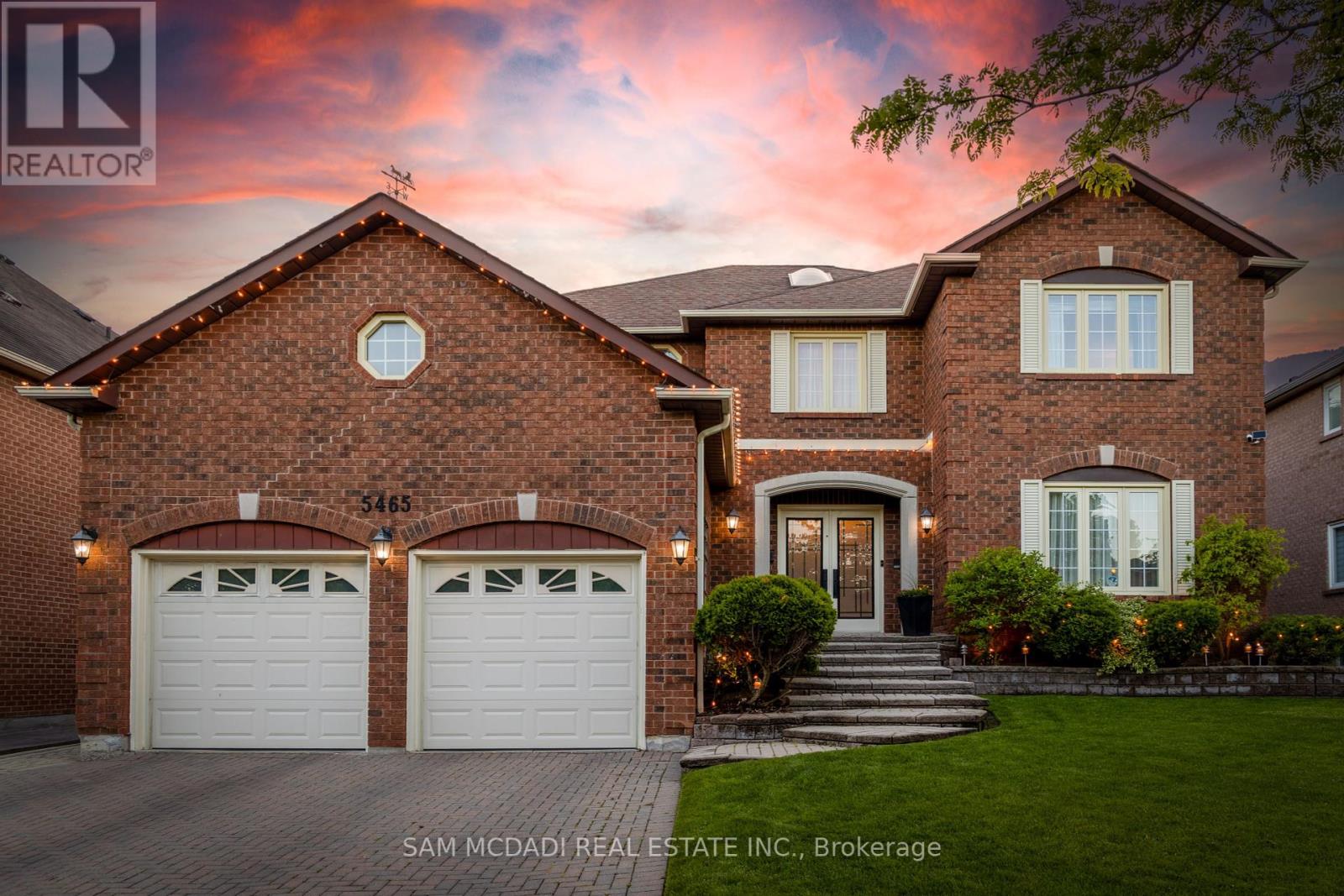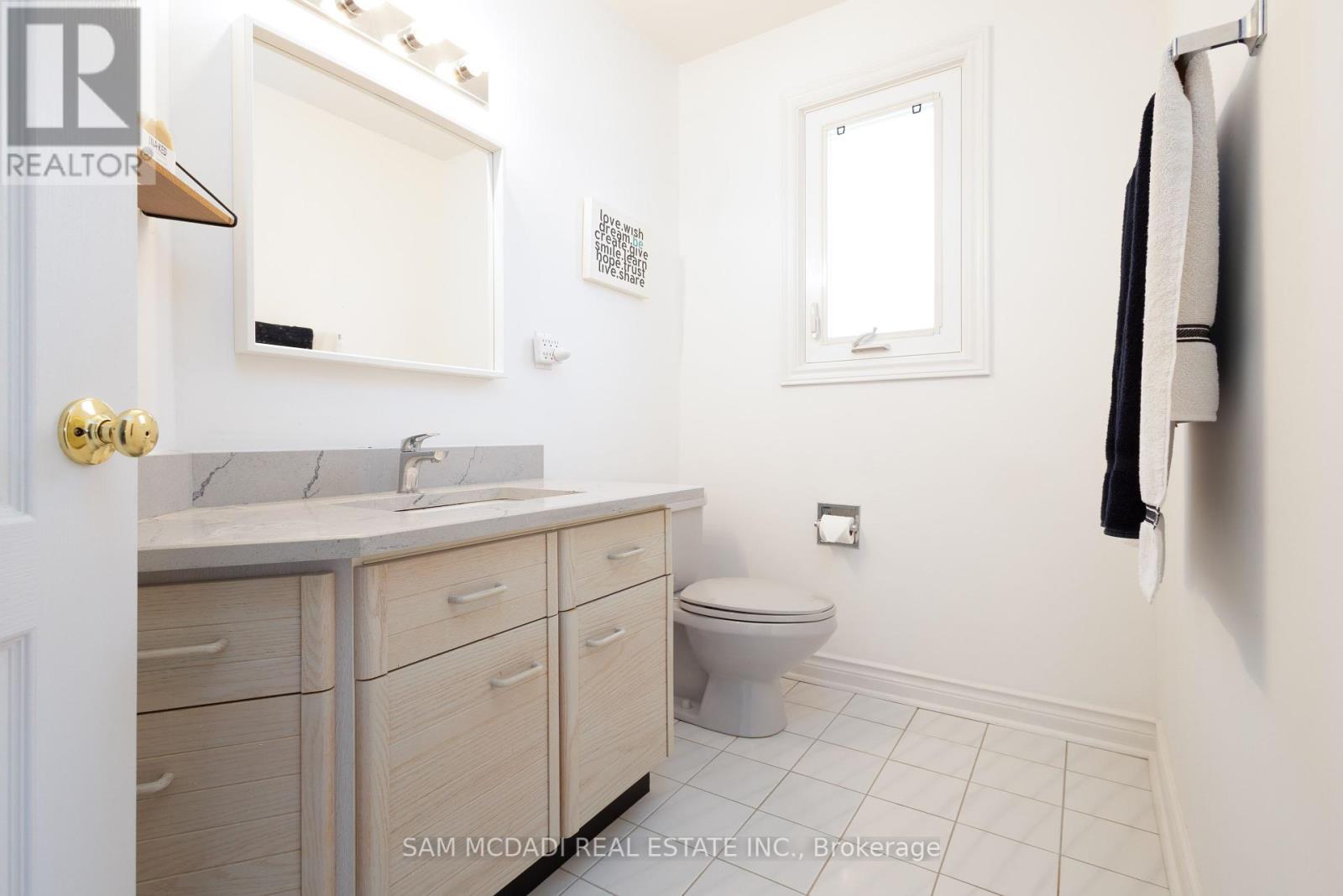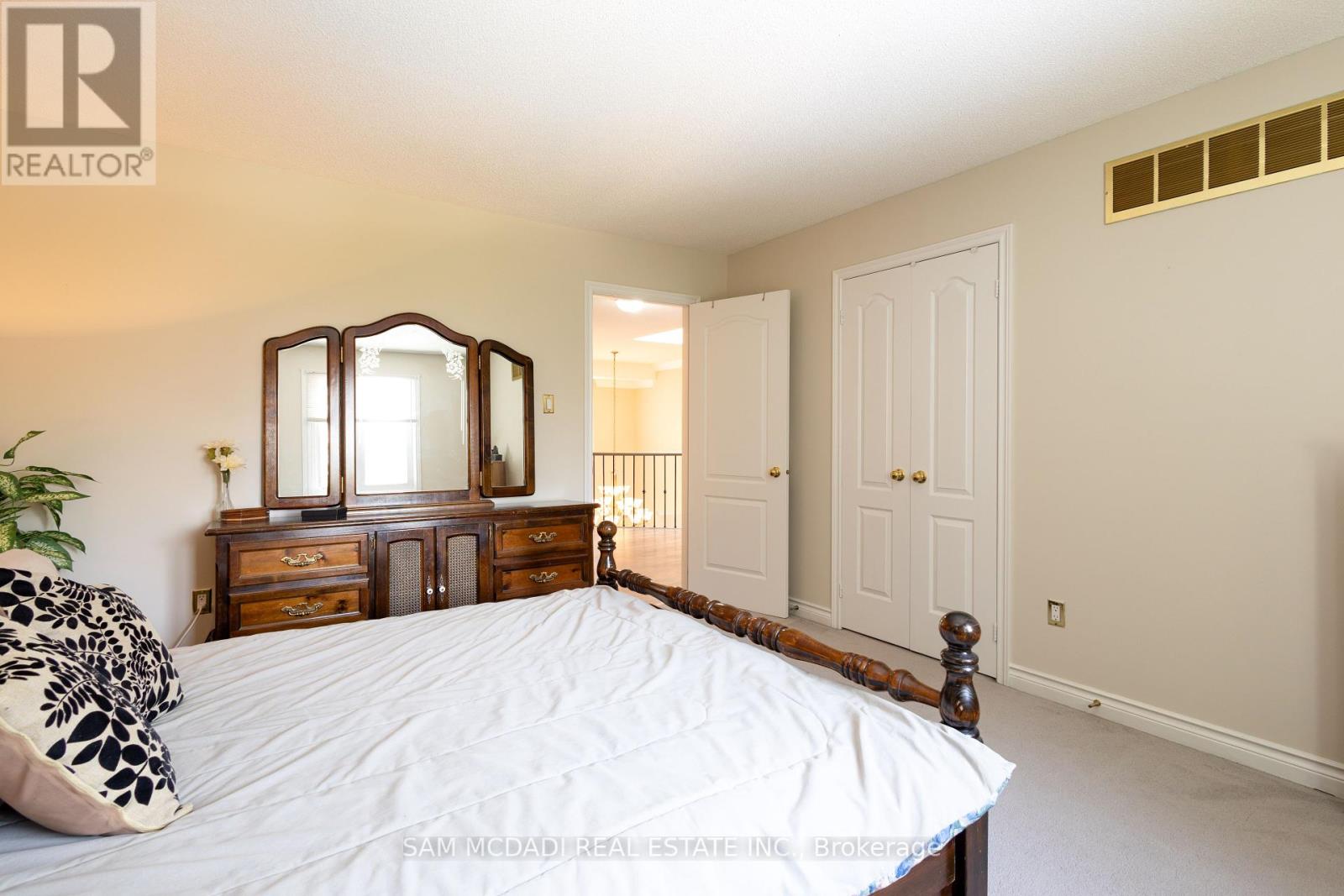4 卧室
4 浴室
3500 - 5000 sqft
壁炉
Inground Pool
中央空调
风热取暖
Landscaped
$2,499,000
Nestled on a rare 62 x 177 ft ravine lot backing onto the Credit River, this executive residence offers over 5,000 sq ft of refined interior and a lifestyle defined by privacy, comfort, and natural beauty. From the moment you arrive, the home makes a lasting impression welcoming you with a dramatic double-height foyer, elegant crown moulding, and expansive windows framing breathtaking year-round views. Perfectly suited for both family living and entertaining, the main level showcases generous principal rooms with layered lighting, faux hardwood and tile flooring, and seamless flow throughout. The upgraded chef's kitchen is the heart of the home, complete with quartz countertops, premium stainless steel appliances, and a sunny breakfast area with open sightlines to the family room. Step outside to your private backyard retreat, where a cedar deck, in-ground saltwater pool (with all-new equipment), irrigation system, and landscape lighting create a resort-inspired setting ideal for summer gatherings or serene evenings under the stars. Upstairs, the primary suite is a true escape, boasting two walk-in closets and a spa-quality 6-piece ensuite with a freestanding tub, double vanities, and a glass shower with tranquil ravine views. A junior suite with its own private bath provides flexible space for guests or teens, while two additional bedrooms share a stylish 4-piece bath.The partially finished basement holds endless potential for a gym, theatre, or in-law suite, with direct access to a rare garage lift allowing space for up to three vehicles. Located in a quiet, family-friendly enclave near acclaimed schools, River Grove Community Centre, Heartland, Square One Shopping Centre, and major highways, this is an unmatched opportunity to own in one of Mississauga's most scenic pockets. (id:43681)
房源概要
|
MLS® Number
|
W12141496 |
|
房源类型
|
民宅 |
|
社区名字
|
East Credit |
|
附近的便利设施
|
公共交通, 礼拜场所, 学校 |
|
特征
|
Ravine, Lighting |
|
总车位
|
5 |
|
泳池类型
|
Inground Pool |
|
结构
|
Deck |
详 情
|
浴室
|
4 |
|
地上卧房
|
4 |
|
总卧房
|
4 |
|
家电类
|
洗碗机, 烘干机, Garage Door Opener, 微波炉, 炉子, 洗衣机, 冰箱 |
|
地下室进展
|
部分完成 |
|
地下室类型
|
全部完成 |
|
施工种类
|
独立屋 |
|
空调
|
中央空调 |
|
外墙
|
砖 |
|
壁炉
|
有 |
|
Flooring Type
|
Tile, Laminate, Carpeted |
|
地基类型
|
混凝土浇筑 |
|
客人卫生间(不包含洗浴)
|
1 |
|
供暖方式
|
天然气 |
|
供暖类型
|
压力热风 |
|
储存空间
|
2 |
|
内部尺寸
|
3500 - 5000 Sqft |
|
类型
|
独立屋 |
|
设备间
|
市政供水 |
车 位
土地
|
英亩数
|
无 |
|
土地便利设施
|
公共交通, 宗教场所, 学校 |
|
Landscape Features
|
Landscaped |
|
污水道
|
Sanitary Sewer |
|
土地深度
|
177 Ft ,2 In |
|
土地宽度
|
62 Ft ,7 In |
|
不规则大小
|
62.6 X 177.2 Ft |
|
地表水
|
River/stream |
|
规划描述
|
R2 |
房 间
| 楼 层 |
类 型 |
长 度 |
宽 度 |
面 积 |
|
二楼 |
Bedroom 4 |
4.1 m |
6.21 m |
4.1 m x 6.21 m |
|
二楼 |
主卧 |
4.1 m |
5.48 m |
4.1 m x 5.48 m |
|
二楼 |
第二卧房 |
3.87 m |
4.08 m |
3.87 m x 4.08 m |
|
二楼 |
第三卧房 |
3.94 m |
4.08 m |
3.94 m x 4.08 m |
|
一楼 |
厨房 |
3.32 m |
3.44 m |
3.32 m x 3.44 m |
|
一楼 |
Eating Area |
3.06 m |
4.05 m |
3.06 m x 4.05 m |
|
一楼 |
餐厅 |
4.88 m |
4.26 m |
4.88 m x 4.26 m |
|
一楼 |
客厅 |
4.06 m |
5.33 m |
4.06 m x 5.33 m |
|
一楼 |
家庭房 |
6.47 m |
4.05 m |
6.47 m x 4.05 m |
|
一楼 |
Office |
4.06 m |
3.37 m |
4.06 m x 3.37 m |
|
一楼 |
洗衣房 |
3 m |
2.9 m |
3 m x 2.9 m |
设备间
https://www.realtor.ca/real-estate/28297426/5465-shorecrest-crescent-mississauga-east-credit-east-credit












































