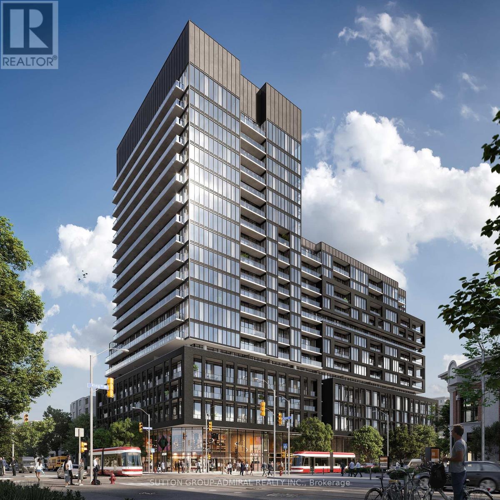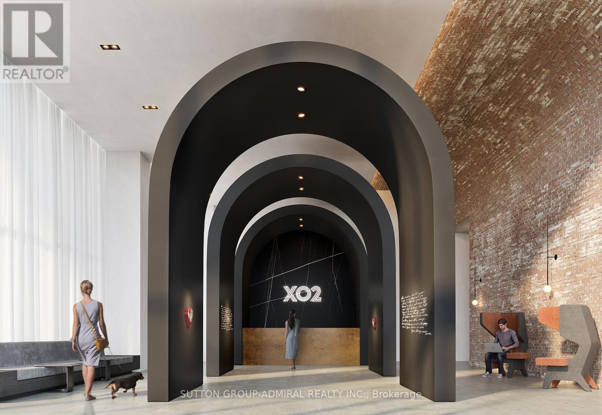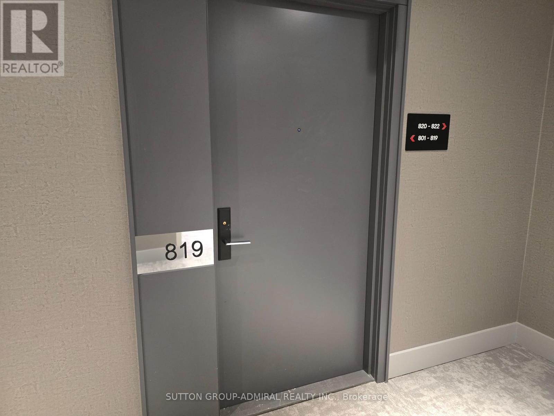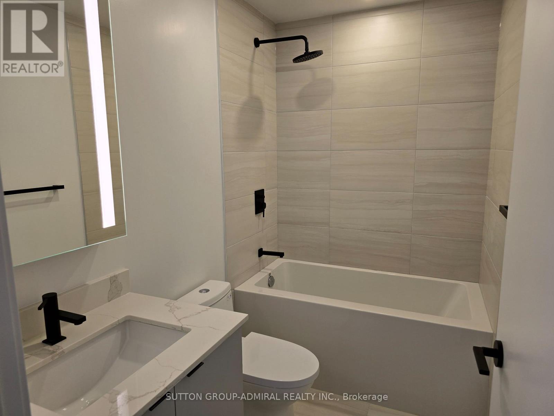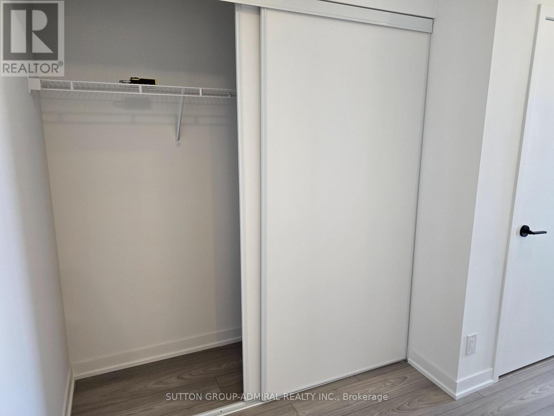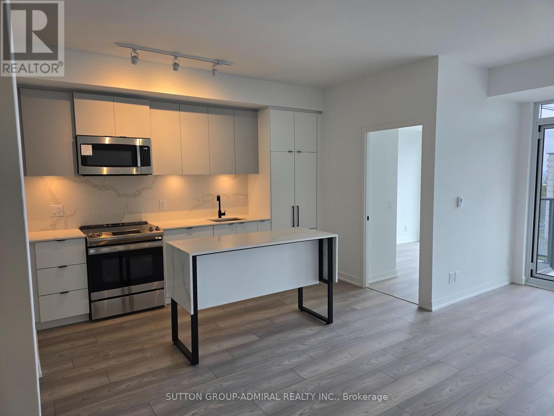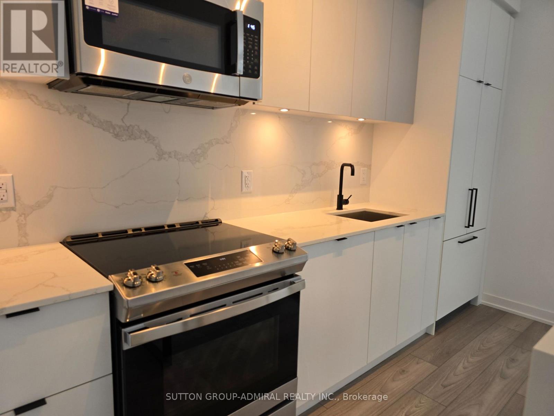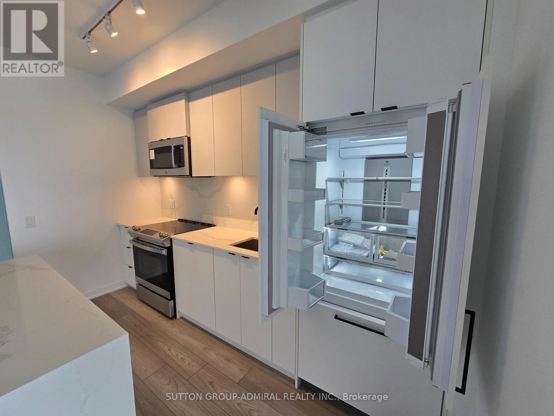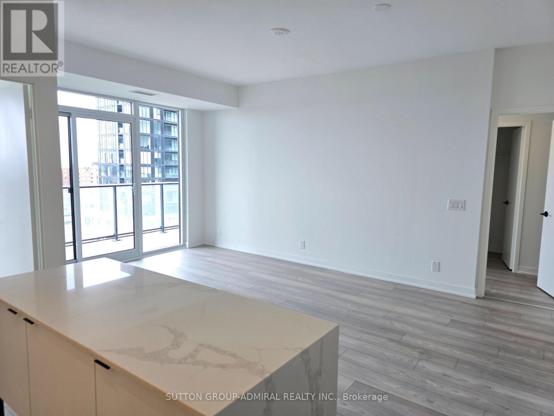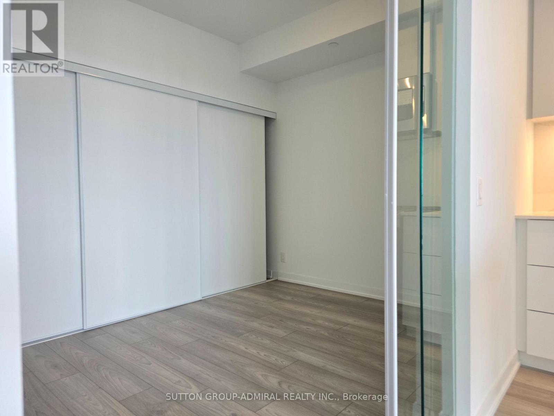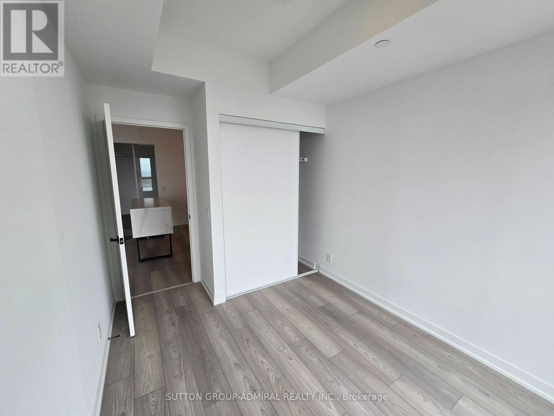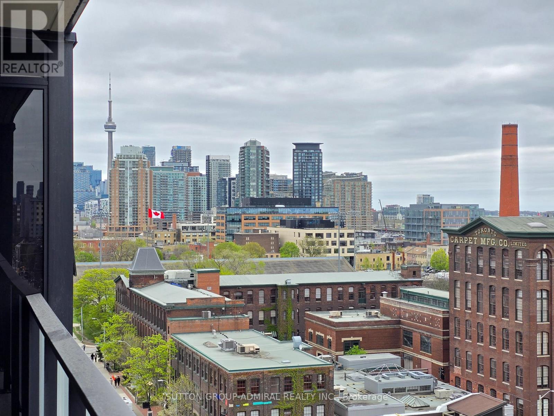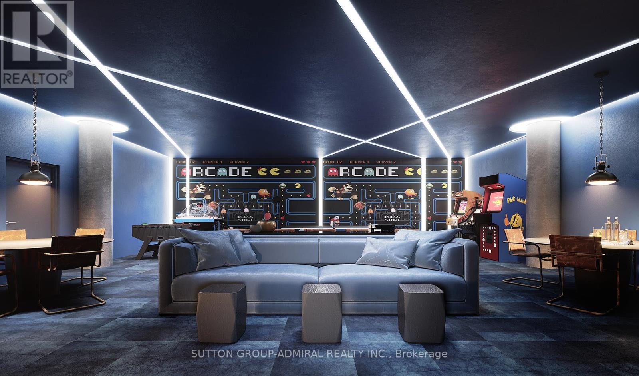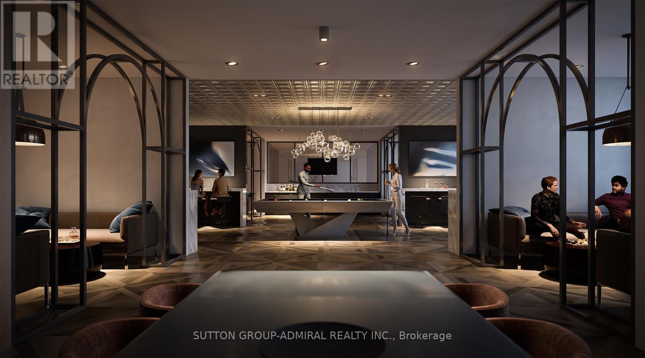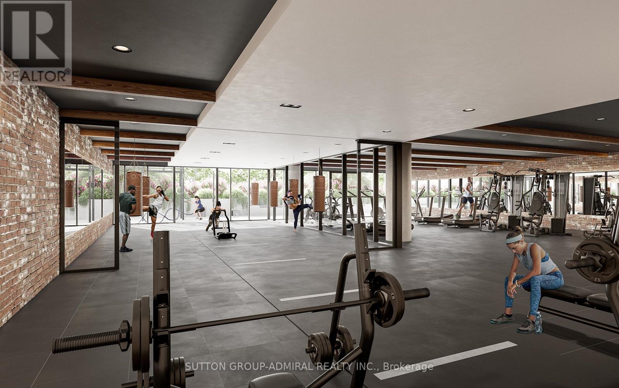3 卧室
2 浴室
900 - 999 sqft
中央空调
风热取暖
$3,950 Monthly
Welcome to the -BRAND NEW- NEVER LIVED IN- Suite #819 at X02 Condos, a beautifully designed 3-bedroom, 2-bathroom unit located on the 8th floor of one of Toronto's newest and most exciting developments at King and Dufferin. At 948 SF (one of the largest floorplans in the building) This SOUTH-facing suite is filled with natural light and offers open-concept living with clean, modern finishes throughout. The spacious layout includes a contemporary kitchen with integrated appliances, in-suite laundry, two stylish bathrooms and a private balcony with views of the CN TOWER and lake. Enjoy the comfort and convenience of included parking and a locker, all within a building that places you steps from transit, parks, shops, dining, and everything Liberty Village and King West have to offer.Amenities to enjoy include a full fitness centre, 24/7 concierge, co-working and lounge areas, private dining rooms, an outdoor BBQ area, and a games and entertainment lounge - thoughtfully designed spaces that elevate your lifestyle and extend your living experience beyond the suite.Location highlights include a Walk Score of 95 and a Transit Score of 100, with the 504 Streetcar just steps away and quick access to Exhibition GO Station. You're minutes from Liberty Village, Longos, Shoppers Drug Mart, local cafés, and green spaces, placing everything you need right at your doorstep. Suite 819 is the perfect blend of style, comfort, and unmatched convenience in one of Toronto's most connected neighbourhoods. (id:43681)
房源概要
|
MLS® Number
|
W12141360 |
|
房源类型
|
民宅 |
|
社区名字
|
South Parkdale |
|
社区特征
|
Pet Restrictions |
|
特征
|
阳台, 无地毯, In Suite Laundry |
|
总车位
|
1 |
|
View Type
|
Lake View |
详 情
|
浴室
|
2 |
|
地上卧房
|
3 |
|
总卧房
|
3 |
|
Age
|
New Building |
|
公寓设施
|
Security/concierge, 健身房, Recreation Centre, Separate 电ity Meters, Storage - Locker |
|
家电类
|
烤箱 - Built-in, 洗碗机, 烘干机, Hood 电扇, 微波炉, 烤箱, Range, 洗衣机, 冰箱 |
|
空调
|
中央空调 |
|
外墙
|
铝壁板, 砖 |
|
Fire Protection
|
Security Guard |
|
Flooring Type
|
Hardwood |
|
供暖方式
|
天然气 |
|
供暖类型
|
压力热风 |
|
内部尺寸
|
900 - 999 Sqft |
|
类型
|
公寓 |
车 位
土地
房 间
| 楼 层 |
类 型 |
长 度 |
宽 度 |
面 积 |
|
Flat |
厨房 |
3.66 m |
5.52 m |
3.66 m x 5.52 m |
|
Flat |
餐厅 |
3.66 m |
5.52 m |
3.66 m x 5.52 m |
|
Flat |
客厅 |
1.83 m |
3.32 m |
1.83 m x 3.32 m |
|
Flat |
主卧 |
3.35 m |
2.65 m |
3.35 m x 2.65 m |
|
Flat |
第二卧房 |
2.93 m |
2.62 m |
2.93 m x 2.62 m |
|
Flat |
第三卧房 |
2.65 m |
3.08 m |
2.65 m x 3.08 m |
https://www.realtor.ca/real-estate/28297391/819-285-dufferin-street-w-toronto-south-parkdale-south-parkdale


