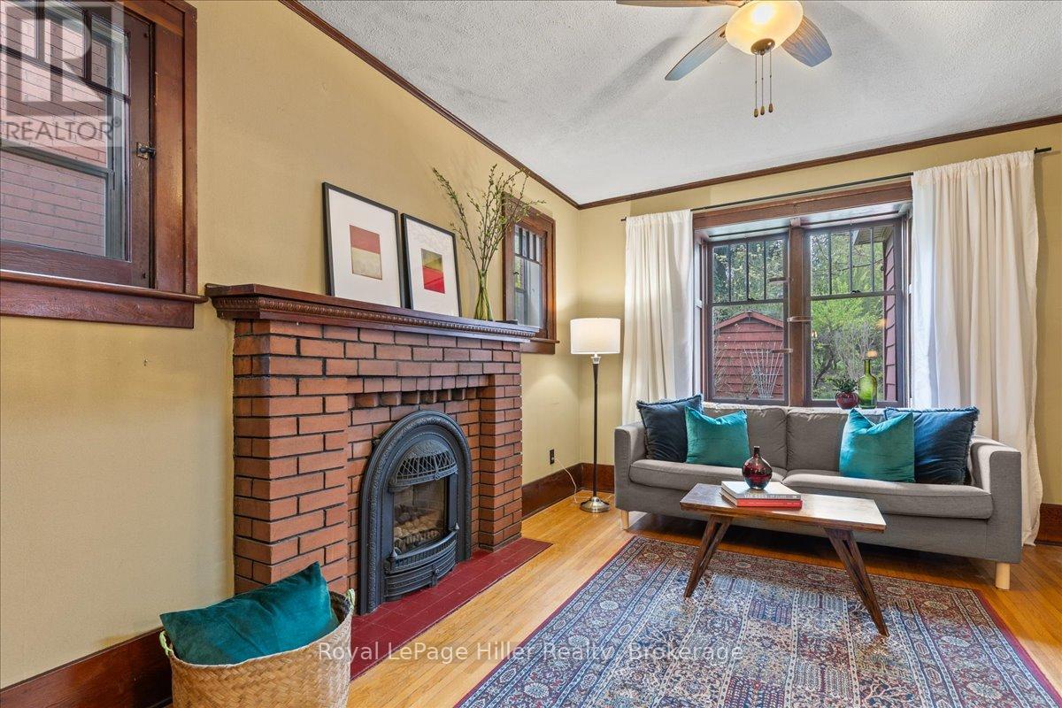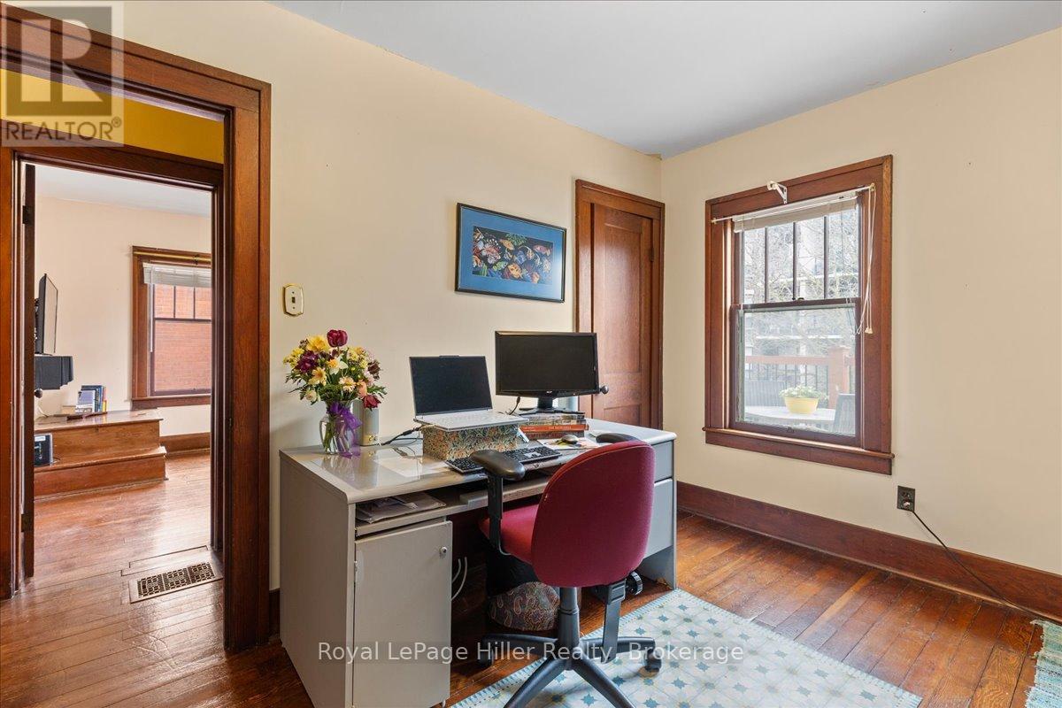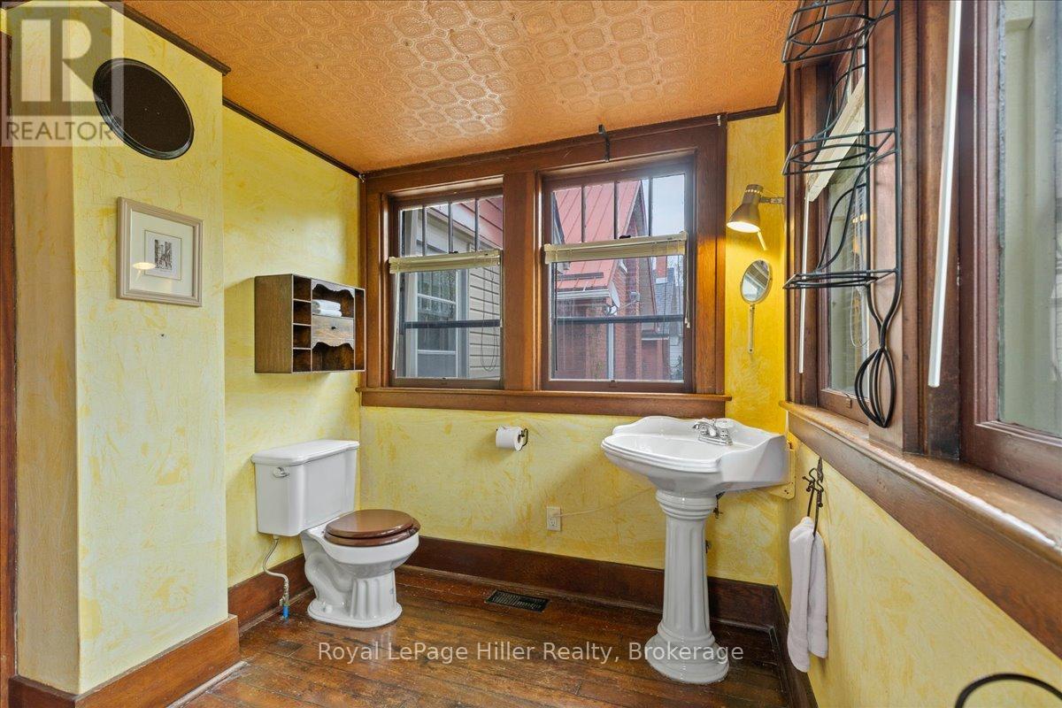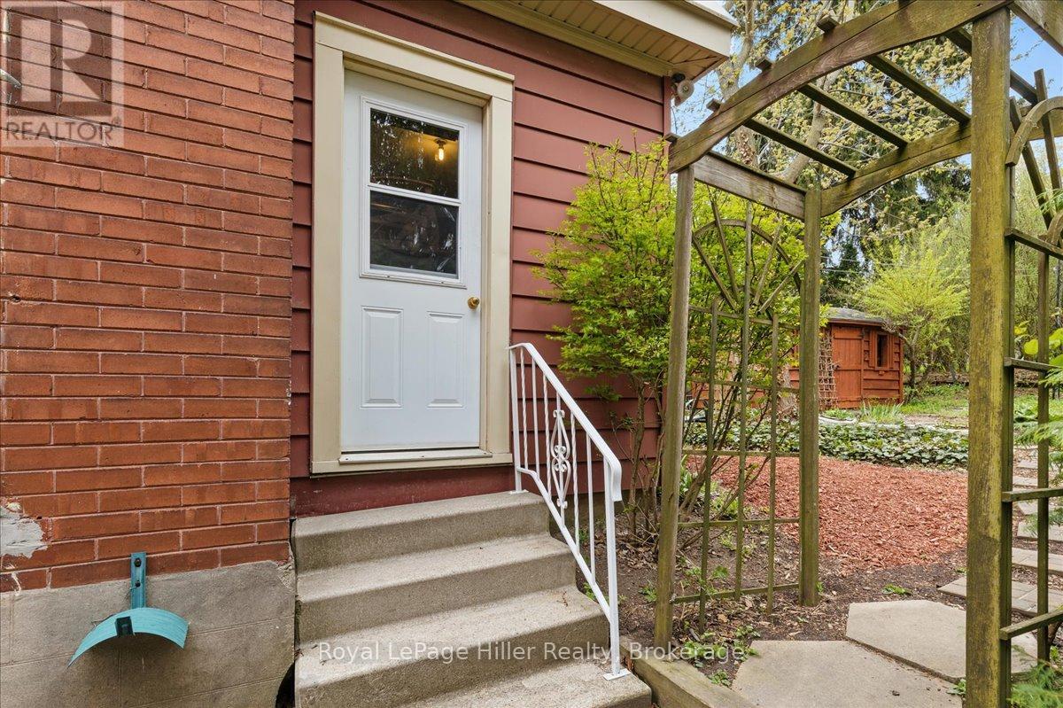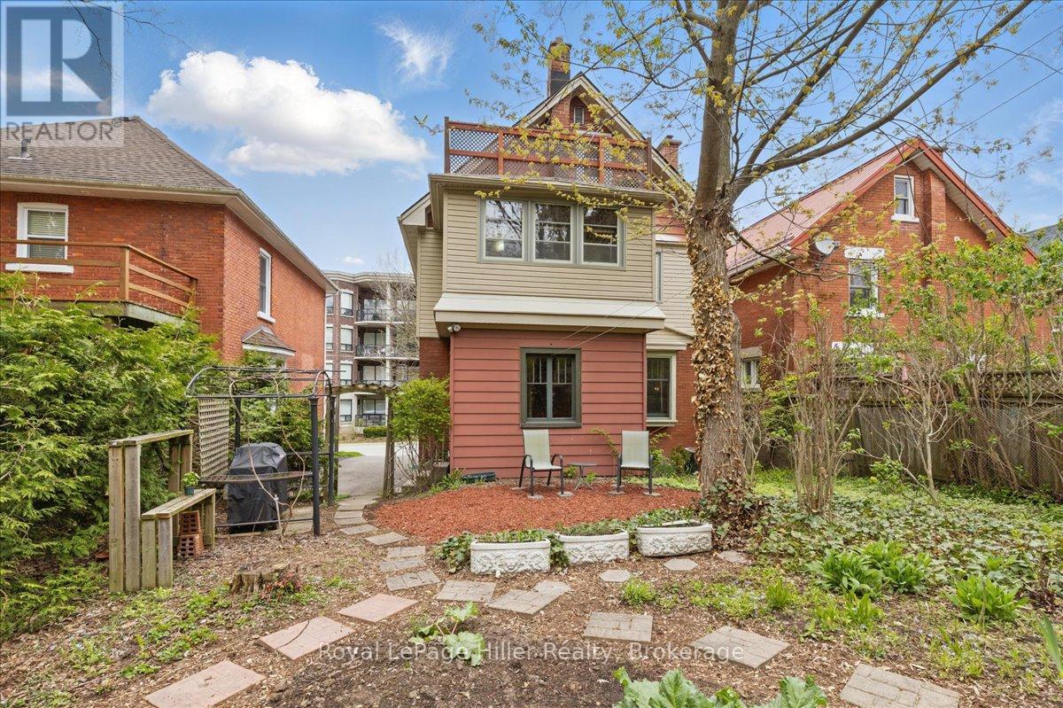61 Ballantyne Avenue Stratford, Ontario N5A 3A6

$725,000
More than meets the eye in the heart of Stratford! This beautifully maintained home offers an unbeatable location just a short stroll to the river, parks, theatres, and downtown amenities. From the charming covered front porch to two additional outdoor spaces perfect for sipping your morning coffee or evening wine, this residence invites you to relax and stay awhile.Inside, you'll find timeless character with original trim, main floor laundry, and a clever covered clothesline setup. With 5 bedrooms and 4 bathrooms, theres room for everyone. The third-level primary retreat features an ensuite bath and private porch overlooking the serene backyard.The partially finished basement provides extra living space and a dedicated workshop. Step outside to discover a tranquil, private backyard oasis complete with a shed and cozy fire pit ideal for entertaining or unwinding.If you're searching for the true Stratford lifestyle, this home is for you. (id:43681)
Open House
现在这个房屋大家可以去Open House参观了!
10:30 am
结束于:12:00 pm
1:00 pm
结束于:2:30 pm
房源概要
| MLS® Number | X12141742 |
| 房源类型 | 民宅 |
| 社区名字 | Stratford |
| 附近的便利设施 | 公园 |
| 设备类型 | 热水器 |
| 总车位 | 3 |
| 租赁设备类型 | 热水器 |
| 结构 | Porch, 棚 |
详 情
| 浴室 | 4 |
| 地上卧房 | 5 |
| 总卧房 | 5 |
| Age | 100+ Years |
| 公寓设施 | Fireplace(s) |
| 家电类 | Water Heater, 烘干机, 炉子, 洗衣机, 冰箱 |
| 地下室进展 | 部分完成 |
| 地下室功能 | Walk-up |
| 地下室类型 | N/a (partially Finished) |
| Construction Status | Insulation Upgraded |
| 施工种类 | 独立屋 |
| 空调 | 中央空调 |
| 外墙 | 砖, 乙烯基壁板 |
| 壁炉 | 有 |
| Fireplace Total | 2 |
| 壁炉类型 | Insert |
| 地基类型 | 混凝土浇筑 |
| 供暖方式 | 天然气 |
| 供暖类型 | 压力热风 |
| 储存空间 | 3 |
| 内部尺寸 | 2500 - 3000 Sqft |
| 类型 | 独立屋 |
| 设备间 | 市政供水 |
车 位
| 没有车库 |
土地
| 英亩数 | 无 |
| 围栏类型 | 部分围栏 |
| 土地便利设施 | 公园 |
| Landscape Features | Landscaped |
| 污水道 | Sanitary Sewer |
| 土地深度 | 102 Ft |
| 土地宽度 | 39 Ft |
| 不规则大小 | 39 X 102 Ft |
| 地表水 | 湖泊/池塘 |
| 规划描述 | R1 |
房 间
| 楼 层 | 类 型 | 长 度 | 宽 度 | 面 积 |
|---|---|---|---|---|
| 二楼 | 卧室 | 2.87 m | 3.35 m | 2.87 m x 3.35 m |
| 二楼 | 浴室 | 3.95 m | 1.57 m | 3.95 m x 1.57 m |
| 二楼 | 浴室 | 3.65 m | 2.29 m | 3.65 m x 2.29 m |
| 二楼 | 卧室 | 2.88 m | 3.49 m | 2.88 m x 3.49 m |
| 二楼 | 卧室 | 2.86 m | 3.5 m | 2.86 m x 3.5 m |
| 二楼 | 卧室 | 2.9 m | 3.52 m | 2.9 m x 3.52 m |
| 地下室 | 浴室 | 2.5 m | 1.42 m | 2.5 m x 1.42 m |
| 地下室 | 厨房 | 2.39 m | 1.54 m | 2.39 m x 1.54 m |
| 地下室 | 娱乐,游戏房 | 4.56 m | 3.22 m | 4.56 m x 3.22 m |
| 地下室 | 其它 | 3.35 m | 3.64 m | 3.35 m x 3.64 m |
| 地下室 | 其它 | 3.16 m | 2.34 m | 3.16 m x 2.34 m |
| 一楼 | 餐厅 | 3.41 m | 3.96 m | 3.41 m x 3.96 m |
| 一楼 | 门厅 | 3.26 m | 2.36 m | 3.26 m x 2.36 m |
| 一楼 | 厨房 | 3.24 m | 4.17 m | 3.24 m x 4.17 m |
| 一楼 | 洗衣房 | 3.52 m | 2.22 m | 3.52 m x 2.22 m |
| 一楼 | 客厅 | 3.45 m | 4.55 m | 3.45 m x 4.55 m |
| Upper Level | 浴室 | 2.33 m | 1.94 m | 2.33 m x 1.94 m |
| Upper Level | 主卧 | 3.8 m | 6.81 m | 3.8 m x 6.81 m |
https://www.realtor.ca/real-estate/28297689/61-ballantyne-avenue-stratford-stratford








