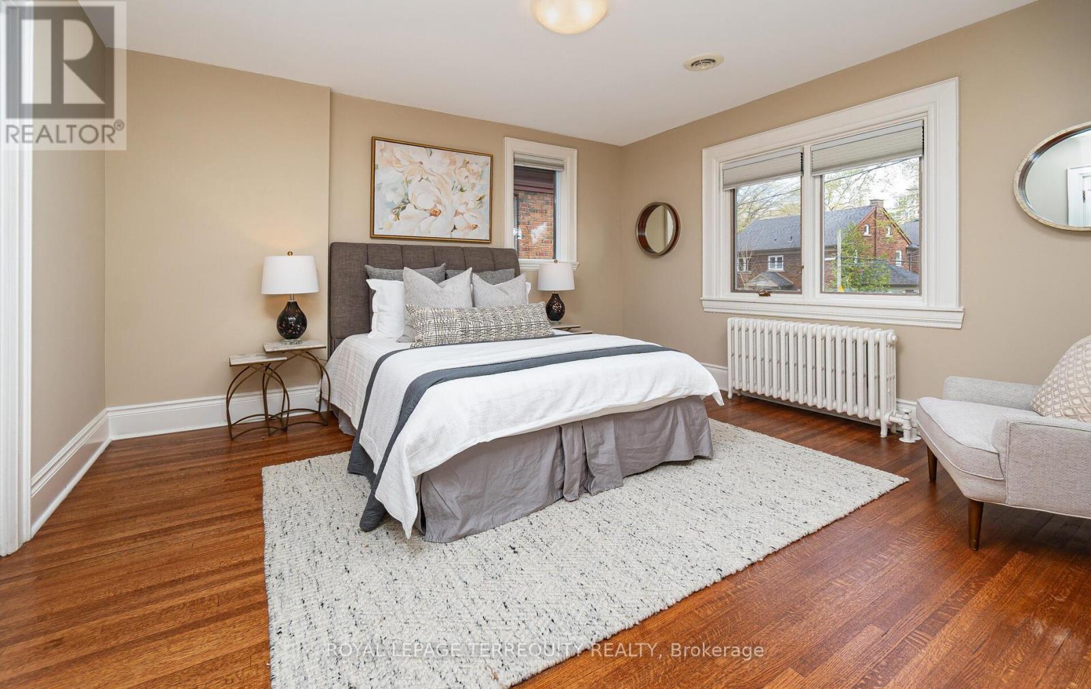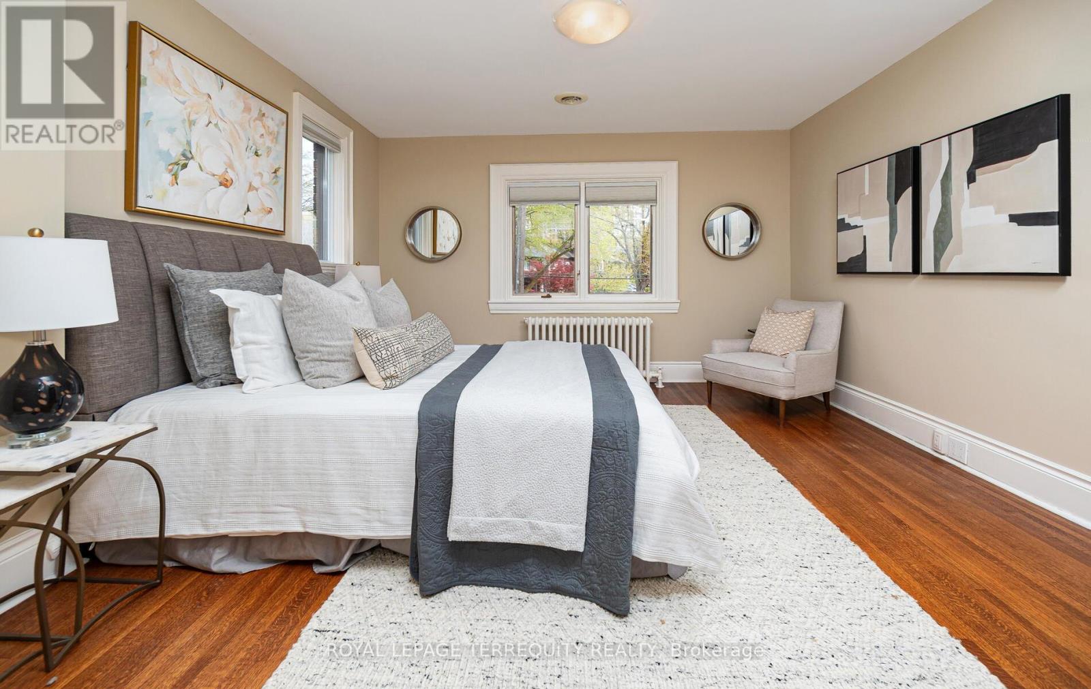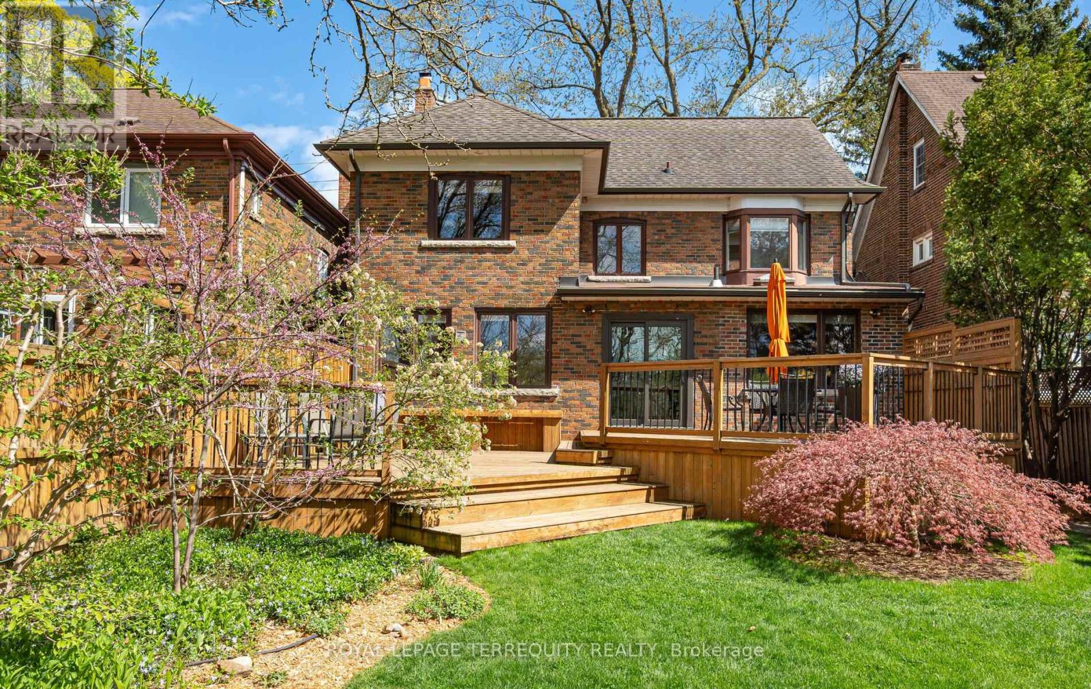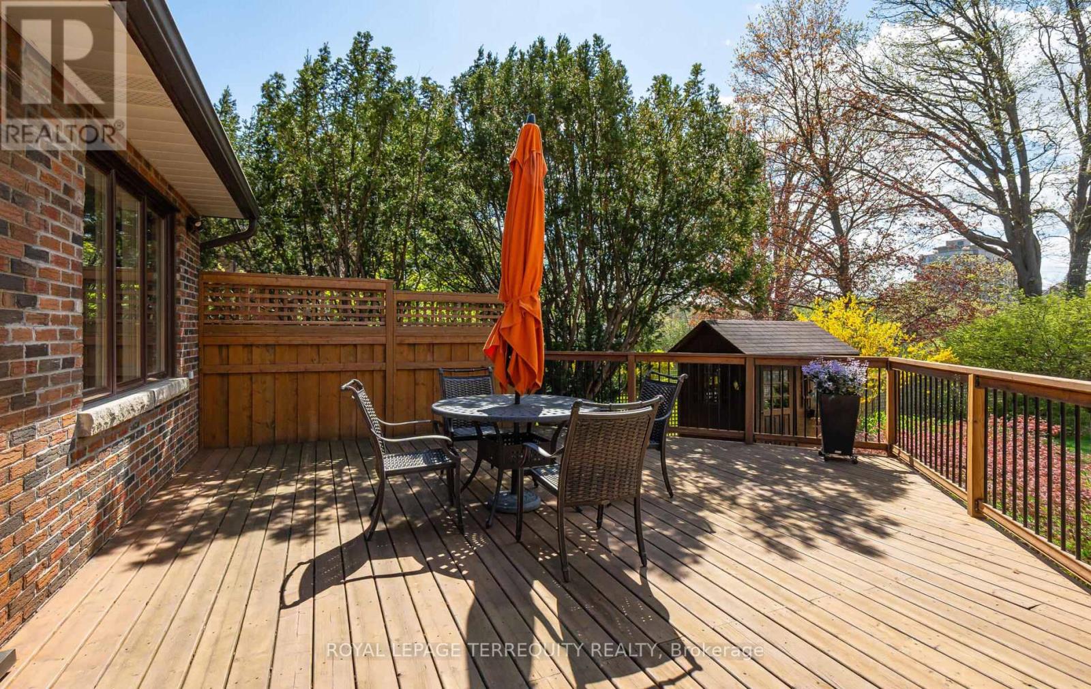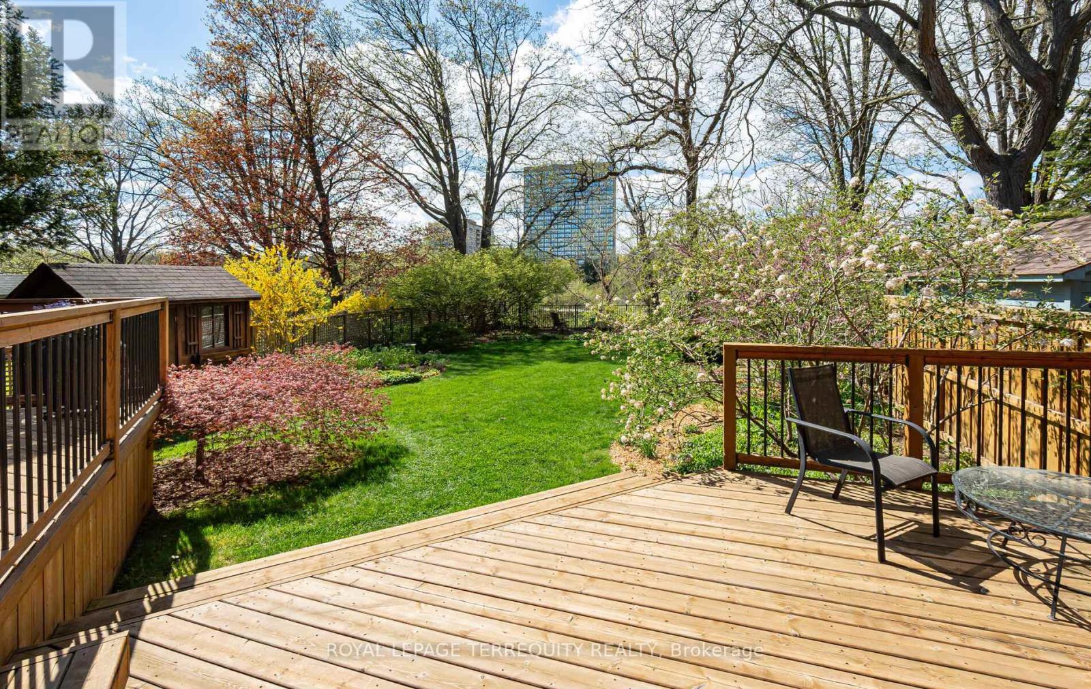5 卧室
3 浴室
2000 - 2500 sqft
壁炉
中央空调
Hot Water Radiator Heat
Landscaped, Lawn Sprinkler
$2,745,000
Nestled in a truly glorious setting backing onto the Humber River & Etienne Brûlé Park, this stunning 1931 solid brick Georgian center-hall home offers timeless elegance, exceptional space, and breathtaking natural surroundings. Nature lovers will be enchanted by the lush greenery, majestic trees & the symphony of birds that surround this fully fenced ravine lot. With 4+1 generously sized bedrooms each with excellent closet space--this sun-filled home is perfectly suited for families. The elegant primary suite features a 3-piece ensuite & a spacious walk-in closet. The gracious formal living room boasts a wood-burning fireplace & gleaming hardwood floors. Entertain in style in the formal dining room complete with classic wainscoting & a bay window. Pristine original woodwork is maintained beautifully! The heart of the home is a spacious kitchen with wood cabinetry, built-in bookshelves & a lovely breakfast area with stunning garden views. A charming main floor den overlooks the landscaped backyard & offers a serene place to relax year-round. The fully finished basement provides superb functionality with a large family rec room featuring wall-to-wall built-in bookshelves, a built-in desk & a wall unit-ideal for work or play. An additional bdrm & 3-piece bath make a perfect in-law or nanny suite, while the large laundry room adds convenience. The professionally landscaped front & back yards are beautifully maintained with mature plantings & an inground irrigation system. At the edge of the property, prepare to be awed by the spectacular scenery of the Humber River & Etienne Brûlé Park--an extraordinary urban escape. Enjoy an excellent walk score with easy access to Bloor Street, subway, Humber River trails & the historic Old Mill Restaurant. Just minutes from downtown, the airport, High Park, Bloor West Village-this location offers the perfect blend of nature, convenience & community. (id:43681)
房源概要
|
MLS® Number
|
W12141575 |
|
房源类型
|
民宅 |
|
社区名字
|
Lambton Baby Point |
|
附近的便利设施
|
公园, 公共交通, 学校 |
|
特征
|
Ravine, Sump Pump |
|
总车位
|
3 |
|
结构
|
Deck, 棚 |
|
View Type
|
River View |
详 情
|
浴室
|
3 |
|
地上卧房
|
4 |
|
地下卧室
|
1 |
|
总卧房
|
5 |
|
Age
|
51 To 99 Years |
|
公寓设施
|
Fireplace(s) |
|
家电类
|
烤箱 - Built-in, Water Heater, 烘干机, 微波炉, 烤箱, 炉子, 洗衣机, 窗帘, 冰箱 |
|
地下室进展
|
已装修 |
|
地下室功能
|
Walk-up |
|
地下室类型
|
N/a (finished) |
|
施工种类
|
独立屋 |
|
空调
|
中央空调 |
|
外墙
|
砖 |
|
Fire Protection
|
Alarm System, Monitored Alarm, Smoke Detectors |
|
壁炉
|
有 |
|
Fireplace Total
|
1 |
|
Flooring Type
|
Hardwood, Carpeted, 混凝土, Tile |
|
地基类型
|
水泥 |
|
供暖方式
|
天然气 |
|
供暖类型
|
Hot Water Radiator Heat |
|
储存空间
|
2 |
|
内部尺寸
|
2000 - 2500 Sqft |
|
类型
|
独立屋 |
|
设备间
|
市政供水 |
车 位
土地
|
英亩数
|
无 |
|
围栏类型
|
Fenced Yard |
|
土地便利设施
|
公园, 公共交通, 学校 |
|
Landscape Features
|
Landscaped, Lawn Sprinkler |
|
污水道
|
Sanitary Sewer |
|
土地深度
|
190 Ft |
|
土地宽度
|
42 Ft |
|
不规则大小
|
42 X 190 Ft |
|
地表水
|
River/stream |
房 间
| 楼 层 |
类 型 |
长 度 |
宽 度 |
面 积 |
|
二楼 |
主卧 |
3.93 m |
4.29 m |
3.93 m x 4.29 m |
|
二楼 |
卧室 |
3.85 m |
3.37 m |
3.85 m x 3.37 m |
|
二楼 |
卧室 |
3.85 m |
3.59 m |
3.85 m x 3.59 m |
|
二楼 |
家庭房 |
4.02 m |
3.98 m |
4.02 m x 3.98 m |
|
地下室 |
卧室 |
3.63 m |
3.91 m |
3.63 m x 3.91 m |
|
地下室 |
洗衣房 |
3.13 m |
2.45 m |
3.13 m x 2.45 m |
|
地下室 |
设备间 |
3.96 m |
4.51 m |
3.96 m x 4.51 m |
|
地下室 |
娱乐,游戏房 |
6.51 m |
6.9 m |
6.51 m x 6.9 m |
|
一楼 |
客厅 |
7.75 m |
3.96 m |
7.75 m x 3.96 m |
|
一楼 |
餐厅 |
4.57 m |
3.83 m |
4.57 m x 3.83 m |
|
一楼 |
厨房 |
6.31 m |
3.82 m |
6.31 m x 3.82 m |
|
一楼 |
Eating Area |
2.69 m |
3.66 m |
2.69 m x 3.66 m |
|
一楼 |
衣帽间 |
2.27 m |
3.96 m |
2.27 m x 3.96 m |
https://www.realtor.ca/real-estate/28297437/504-riverside-drive-toronto-lambton-baby-point-lambton-baby-point
















