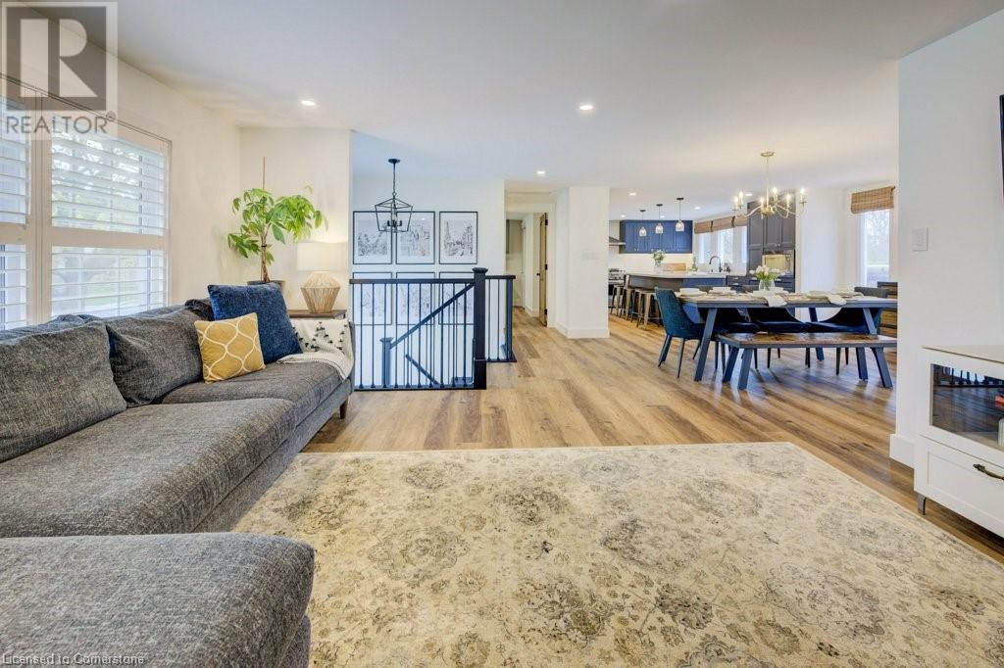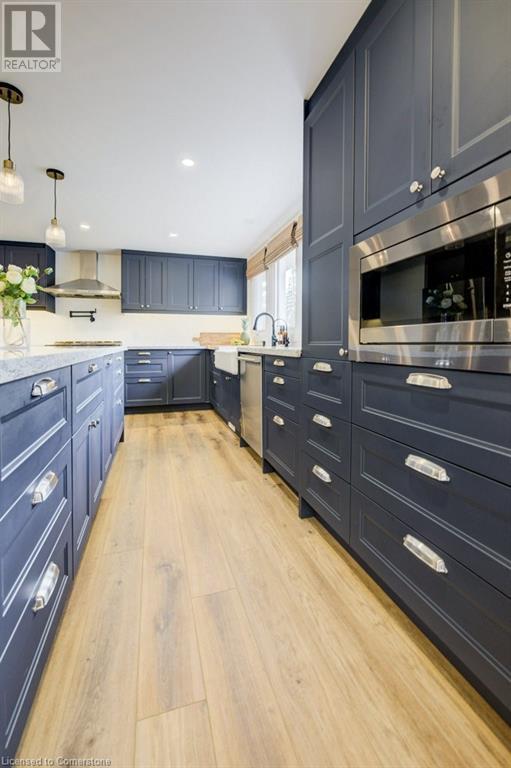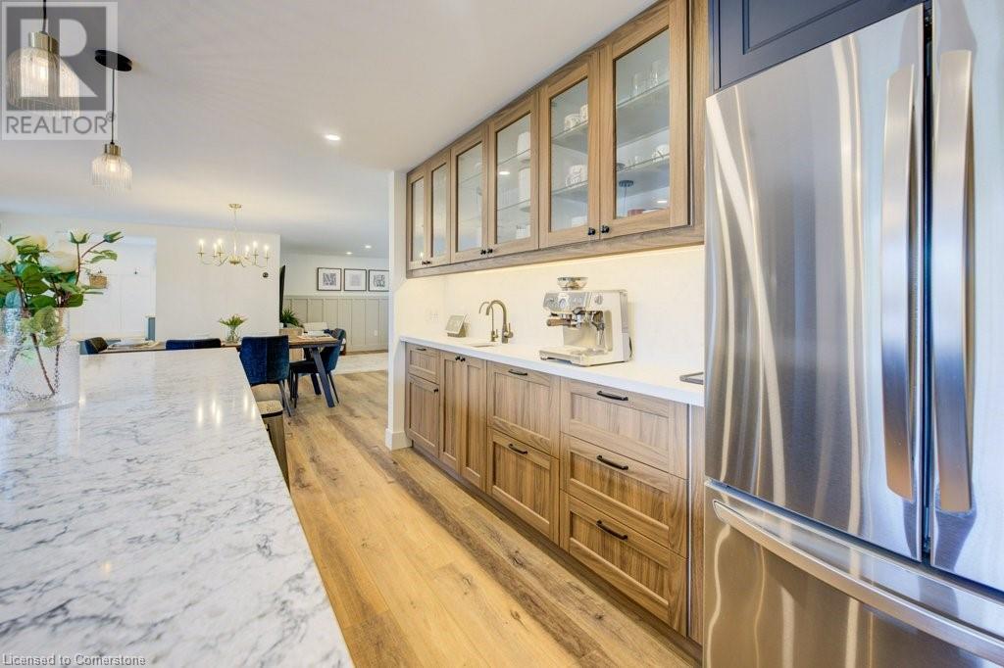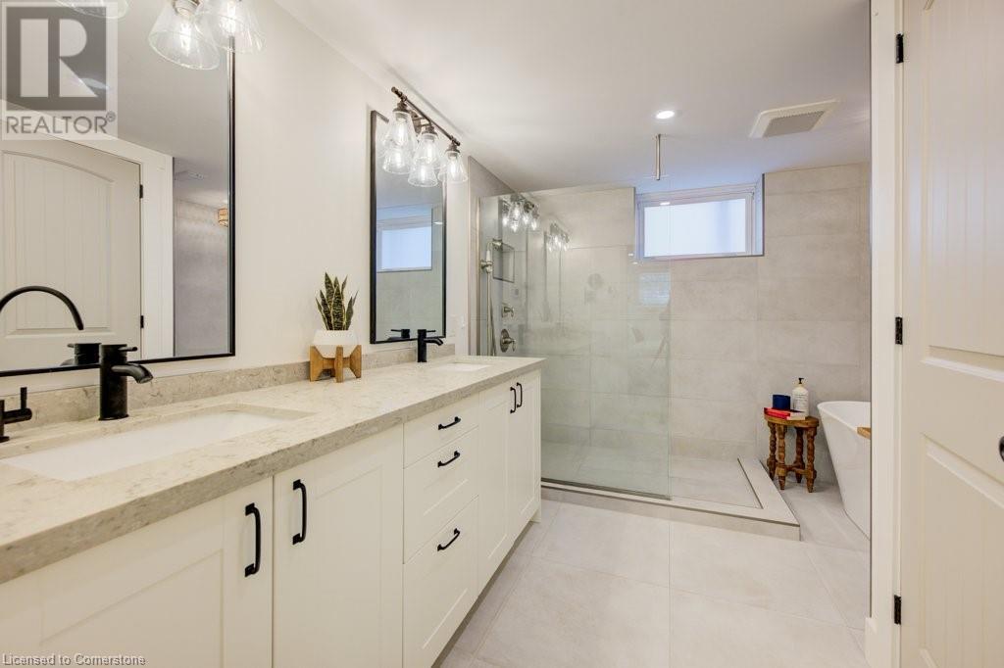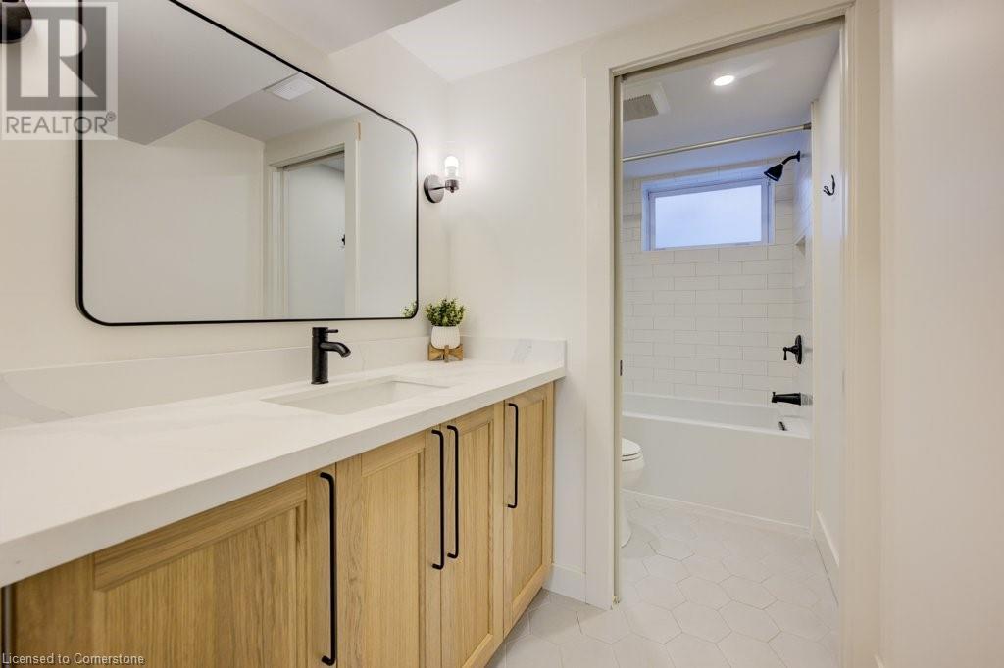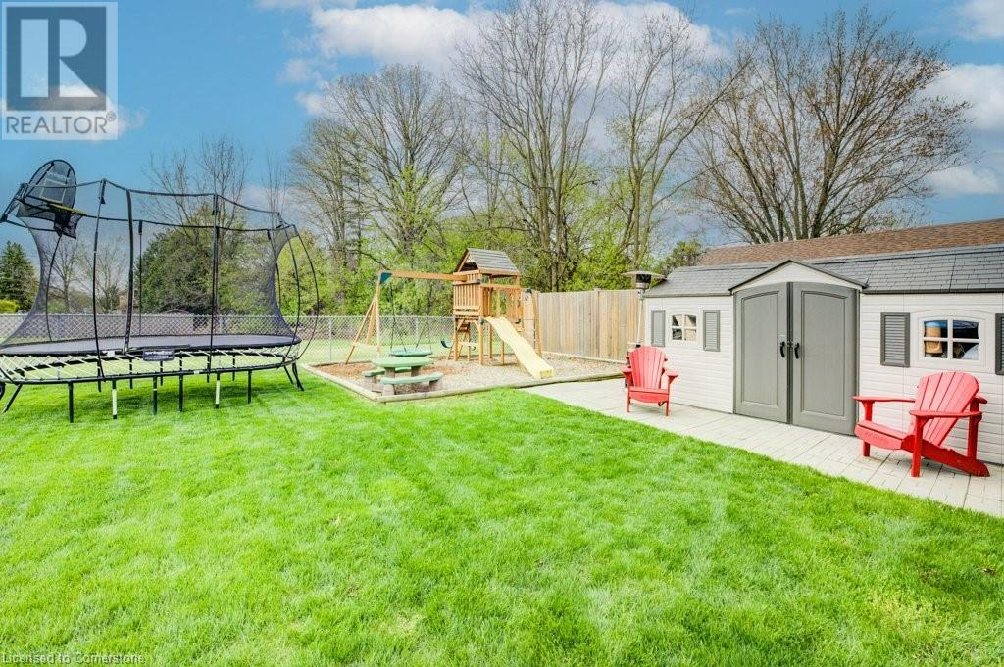4 卧室
3 浴室
2135 sqft
平房
中央空调
风热取暖
$1,049,900
Completely Reimagined Bungalow on a Double-Wide Lot in Cambridge! This fully transformed bungalow blends modern luxury with thoughtful design on an expansive lot in one of Cambridge’s most desirable neighbourhoods. The bright, open-concept layout features elegant finishes, wide sightlines, and solid wood interior doors throughout. The spacious living and dining areas flow seamlessly, ideal for both everyday living and entertaining. A custom mudroom with built-in storage adds functionality, while a separate 2-piece bath offers added convenience. At the heart of the home is a showstopping kitchen with Silestone countertops, a custom butcher-block insert, oversized island (112 x 38), Kohler cast iron farmhouse sink, bar sink with reverse osmosis tap, pot filler, under-cabinet lighting, and a premium appliance package. A main floor office doubles as a fourth bedroom. The luxurious primary suite offers a walk-in closet with custom shelving and a stunning 5-piece ensuite featuring a freestanding tub with wall-mounted filler, floor-to-ceiling tiled surround, heated floors, and a glass walk-in shower. Two additional bedrooms, a 4-piece bath, and a laundry room with built-in storage complete the lower level. Outside, enjoy a large fenced yard with concrete patio, children's playground, garden shed, and an insulated 500 sq. ft. detached double garage. New siding, soffit, fascia, eaves, and downspouts enhance the exterior, with soffit pot lights and full exterior security cameras for peace of mind. Additional highlights include new windows, Roman shades, California shutters, heated bathroom floors, and a custom cedar driveway gate. A rare, move-in-ready home offering timeless quality and unbeatable comfort. Don't miss your chance to own this extraordinary property! (id:43681)
房源概要
|
MLS® Number
|
40725459 |
|
房源类型
|
民宅 |
|
附近的便利设施
|
医院, 公园, 礼拜场所, 游乐场, 公共交通, 学校, 购物 |
|
设备类型
|
没有 |
|
特征
|
Corner Site, 铺设车道, 自动车库门 |
|
总车位
|
7 |
|
租赁设备类型
|
没有 |
|
结构
|
棚 |
详 情
|
浴室
|
3 |
|
地上卧房
|
1 |
|
地下卧室
|
3 |
|
总卧房
|
4 |
|
家电类
|
洗碗机, 烘干机, 冰箱, Water Softener, 洗衣机, 嵌入式微波炉, Gas 炉子(s), Hood 电扇, 窗帘, Garage Door Opener |
|
建筑风格
|
平房 |
|
地下室进展
|
已装修 |
|
地下室类型
|
全完工 |
|
施工日期
|
1974 |
|
施工种类
|
独立屋 |
|
空调
|
中央空调 |
|
外墙
|
砖, 乙烯基壁板 |
|
地基类型
|
混凝土浇筑 |
|
客人卫生间(不包含洗浴)
|
1 |
|
供暖方式
|
天然气 |
|
供暖类型
|
压力热风 |
|
储存空间
|
1 |
|
内部尺寸
|
2135 Sqft |
|
类型
|
独立屋 |
|
设备间
|
市政供水 |
车 位
土地
|
入口类型
|
Highway Access, Highway Nearby |
|
英亩数
|
无 |
|
土地便利设施
|
医院, 公园, 宗教场所, 游乐场, 公共交通, 学校, 购物 |
|
污水道
|
城市污水处理系统 |
|
土地深度
|
134 Ft |
|
土地宽度
|
75 Ft |
|
规划描述
|
R5 |
房 间
| 楼 层 |
类 型 |
长 度 |
宽 度 |
面 积 |
|
Lower Level |
设备间 |
|
|
10'10'' x 6'2'' |
|
Lower Level |
主卧 |
|
|
12'10'' x 13'6'' |
|
Lower Level |
洗衣房 |
|
|
10'10'' x 5'6'' |
|
Lower Level |
卧室 |
|
|
10'0'' x 13'4'' |
|
Lower Level |
卧室 |
|
|
13'10'' x 9'8'' |
|
Lower Level |
完整的浴室 |
|
|
10'10'' x 9'3'' |
|
Lower Level |
四件套浴室 |
|
|
10'10'' x 5'0'' |
|
一楼 |
Mud Room |
|
|
10'5'' x 9'1'' |
|
一楼 |
卧室 |
|
|
11'2'' x 12'5'' |
|
一楼 |
客厅 |
|
|
14'6'' x 14'6'' |
|
一楼 |
厨房 |
|
|
14'5'' x 16'4'' |
|
一楼 |
餐厅 |
|
|
12'2'' x 13'5'' |
|
一楼 |
两件套卫生间 |
|
|
7'5'' x 4'11'' |
https://www.realtor.ca/real-estate/28297499/36-milton-avenue-w-cambridge










