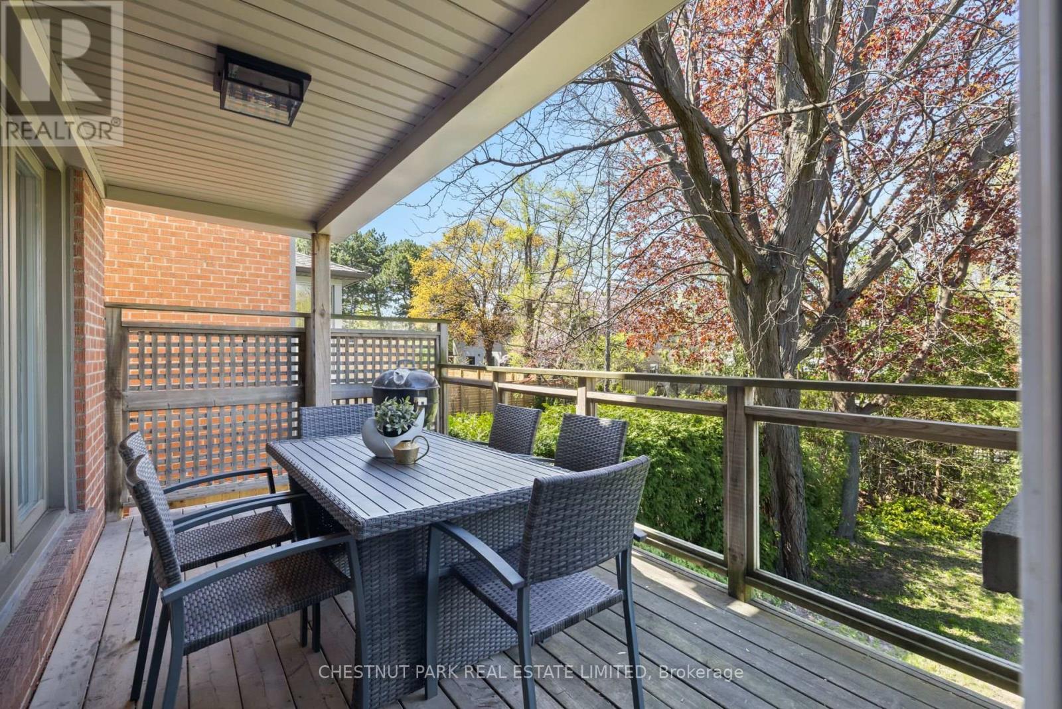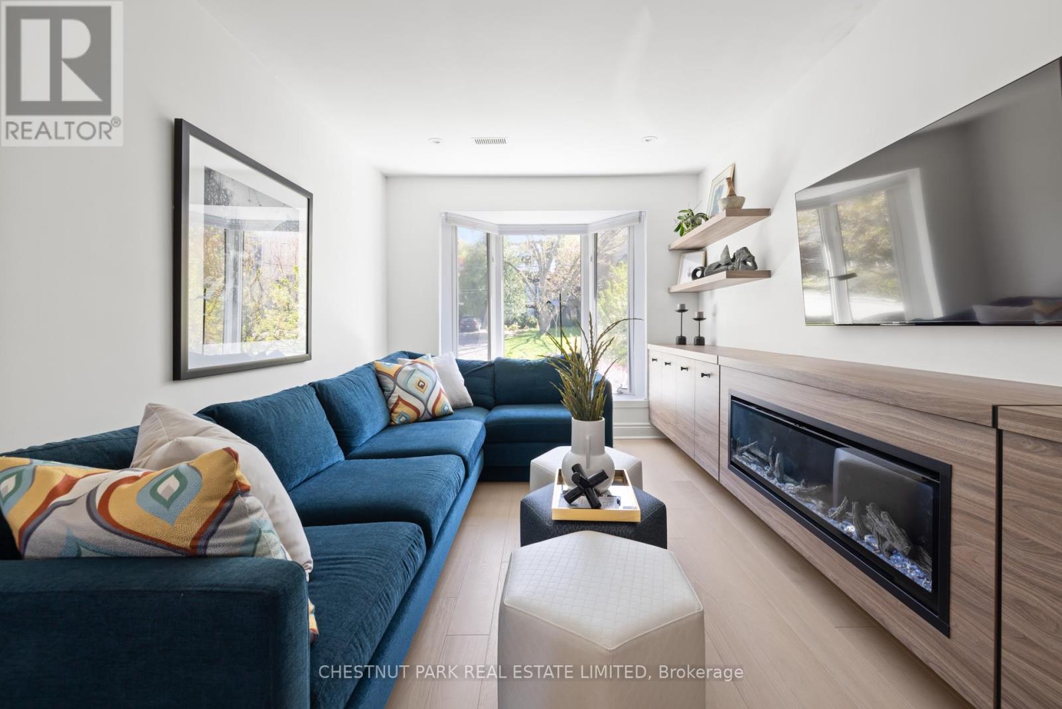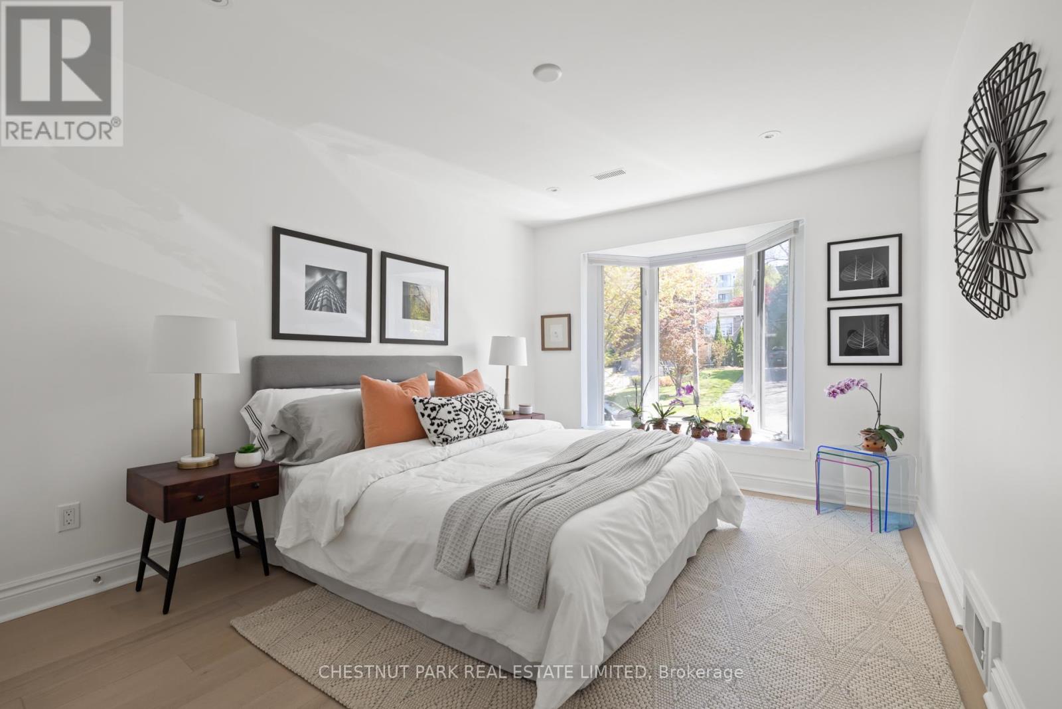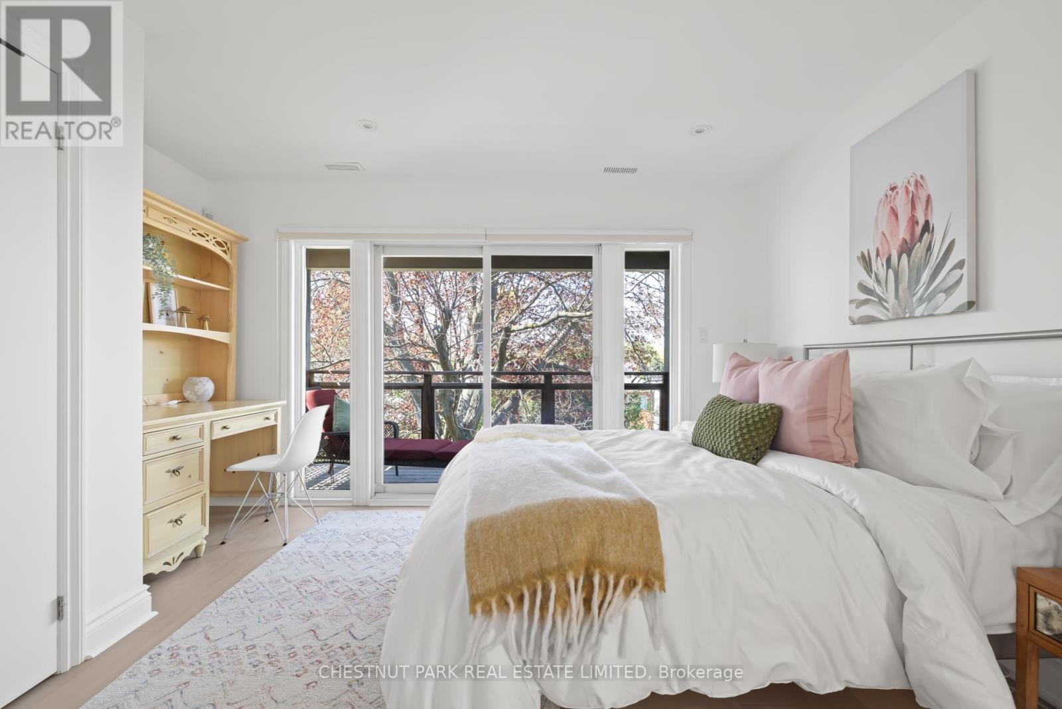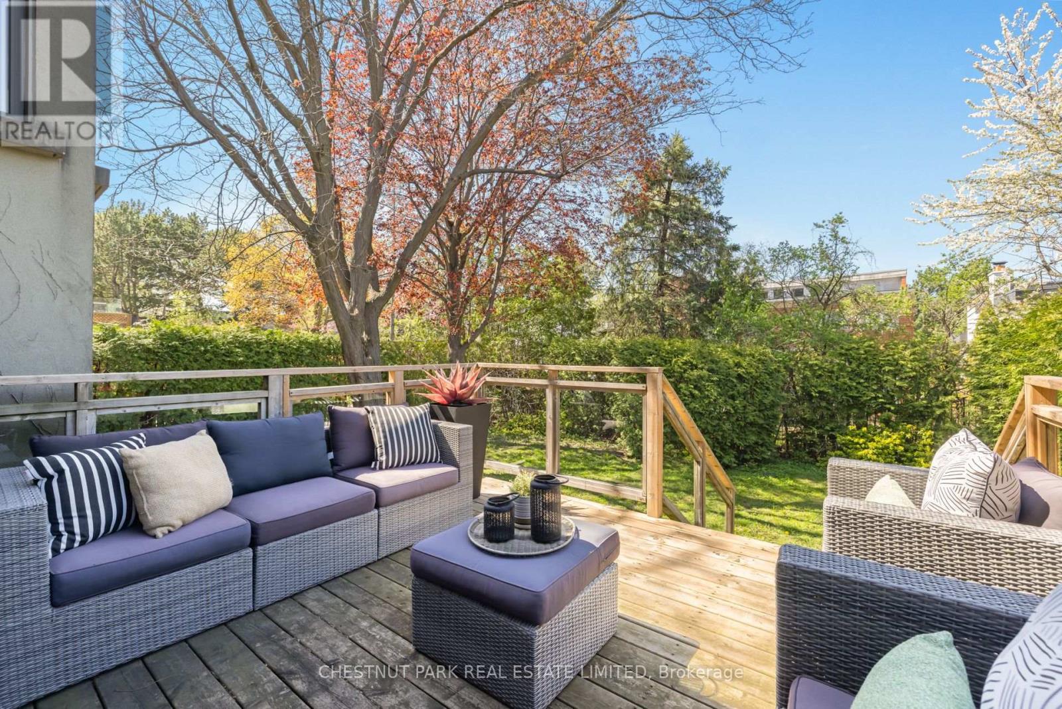6 卧室
5 浴室
3000 - 3500 sqft
壁炉
中央空调
风热取暖
Landscaped
$3,599,000
Timeless Elegance, Modern Expression: A Hillhurst Hidden Gem. Fall in love with this exceptional residence and see why buyers live on Hillhurst for decades. This unique home honours its mid-century past while the extensive expansion makes it a 21st-century smart home full of clever design and creative flair. Welcome to a sidesplit five with 5+1 bedrooms, 2 kitchens, 2 family rooms, 4 walk-outs and tons of storage. The warm vibes of this home are ready for the next family to create new memories in this vibrant, contemporary space. Bathed in natural light, each level has its own identity, and the home unfolds with a sense of endless space. Cook with ease in 2 fully equipped kitchens and entertain with flair in 2 family rooms. Tall cedar hedges and mature trees make the back yard a truly private oasis, while the covered front porch allows you to wave to neighbours walking by . This home is ideally located. Stroll to schools, synagogues and neighbourhood stores. Grab your dog or tennis racket and enjoy the warm community vibe of Viewmount Park. Enjoy easy access to the bus, subway, the Belt Line, the 401, the Allen and the new Eglinton Crosstown LRT . This Hillhurst gem is more than just a prestigious address: it's a best-kept secret of North Forest Hill. Come make your family's memories at 308 Hillhurst. Click on the beautiful video tour and Matterport links to experience this wonderful home! (id:43681)
房源概要
|
MLS® Number
|
C12141672 |
|
房源类型
|
民宅 |
|
社区名字
|
Englemount-Lawrence |
|
附近的便利设施
|
公共交通, 公园, 礼拜场所, 学校 |
|
总车位
|
4 |
|
结构
|
Porch |
详 情
|
浴室
|
5 |
|
地上卧房
|
5 |
|
地下卧室
|
1 |
|
总卧房
|
6 |
|
Age
|
51 To 99 Years |
|
公寓设施
|
Fireplace(s) |
|
地下室进展
|
已装修 |
|
地下室功能
|
Walk Out |
|
地下室类型
|
Crawl Space (finished) |
|
施工种类
|
独立屋 |
|
Construction Style Split Level
|
Sidesplit |
|
空调
|
中央空调 |
|
外墙
|
砖, 灰泥 |
|
壁炉
|
有 |
|
Fireplace Total
|
1 |
|
Flooring Type
|
Hardwood |
|
地基类型
|
砖 |
|
客人卫生间(不包含洗浴)
|
1 |
|
供暖方式
|
天然气 |
|
供暖类型
|
压力热风 |
|
内部尺寸
|
3000 - 3500 Sqft |
|
类型
|
独立屋 |
|
设备间
|
市政供水 |
车 位
土地
|
英亩数
|
无 |
|
土地便利设施
|
公共交通, 公园, 宗教场所, 学校 |
|
Landscape Features
|
Landscaped |
|
污水道
|
Sanitary Sewer |
|
土地深度
|
120 Ft |
|
土地宽度
|
50 Ft |
|
不规则大小
|
50 X 120 Ft |
房 间
| 楼 层 |
类 型 |
长 度 |
宽 度 |
面 积 |
|
地下室 |
设备间 |
5.33 m |
4.34 m |
5.33 m x 4.34 m |
|
Lower Level |
Pantry |
5.87 m |
2.01 m |
5.87 m x 2.01 m |
|
Lower Level |
厨房 |
2.08 m |
4.11 m |
2.08 m x 4.11 m |
|
Lower Level |
餐厅 |
3.96 m |
3.58 m |
3.96 m x 3.58 m |
|
Lower Level |
家庭房 |
3.96 m |
3.58 m |
3.96 m x 3.58 m |
|
Lower Level |
卧室 |
3.2 m |
6.81 m |
3.2 m x 6.81 m |
|
Lower Level |
洗衣房 |
1.68 m |
2.18 m |
1.68 m x 2.18 m |
|
一楼 |
门厅 |
2.31 m |
3.68 m |
2.31 m x 3.68 m |
|
一楼 |
客厅 |
4.06 m |
5.51 m |
4.06 m x 5.51 m |
|
一楼 |
餐厅 |
4.06 m |
5.13 m |
4.06 m x 5.13 m |
|
一楼 |
厨房 |
3.48 m |
4.8 m |
3.48 m x 4.8 m |
|
一楼 |
Eating Area |
3.48 m |
1.78 m |
3.48 m x 1.78 m |
|
Upper Level |
第三卧房 |
3.4 m |
5.13 m |
3.4 m x 5.13 m |
|
Upper Level |
Bedroom 4 |
4.01 m |
4.01 m |
4.01 m x 4.01 m |
|
Upper Level |
Bedroom 5 |
5.69 m |
5.69 m |
5.69 m x 5.69 m |
|
In Between |
Office |
5.11 m |
4.32 m |
5.11 m x 4.32 m |
|
In Between |
主卧 |
4.45 m |
5.49 m |
4.45 m x 5.49 m |
|
In Between |
第二卧房 |
3.2 m |
2.95 m |
3.2 m x 2.95 m |
|
In Between |
起居室 |
2.95 m |
5.51 m |
2.95 m x 5.51 m |
https://www.realtor.ca/real-estate/28297542/308-hillhurst-boulevard-toronto-englemount-lawrence-englemount-lawrence















