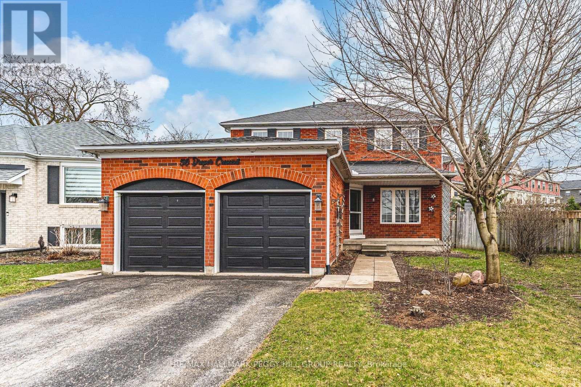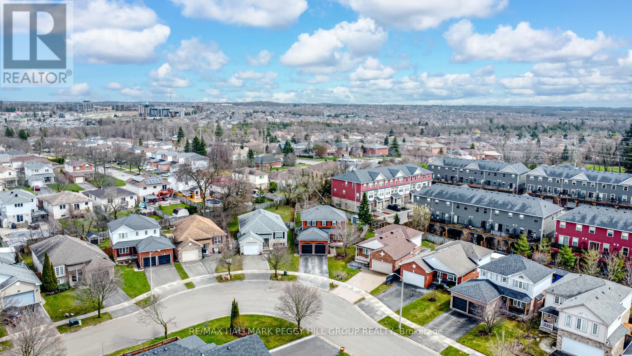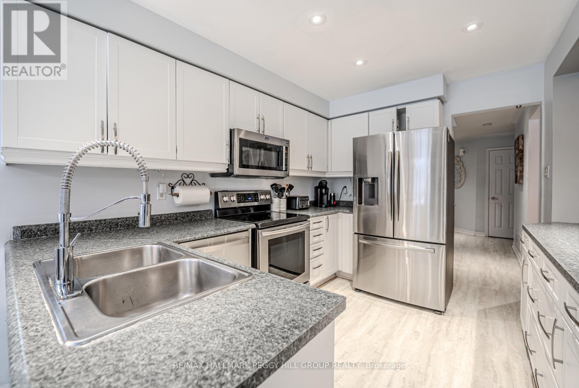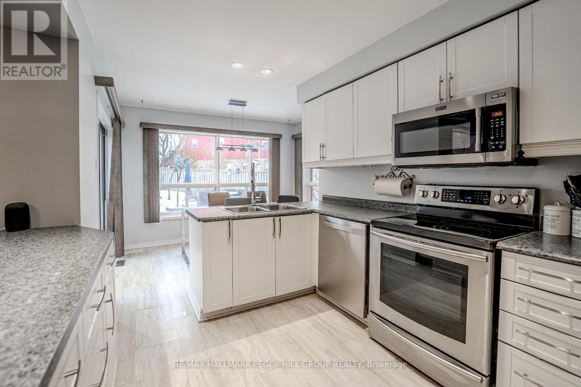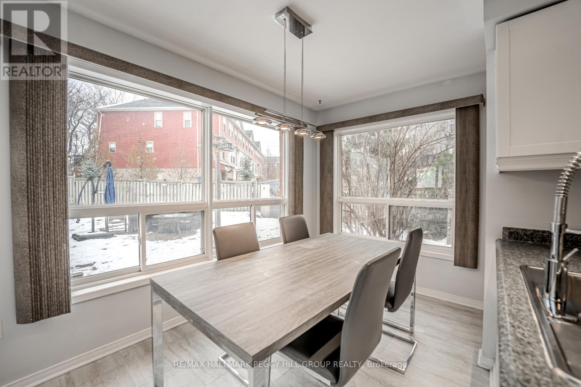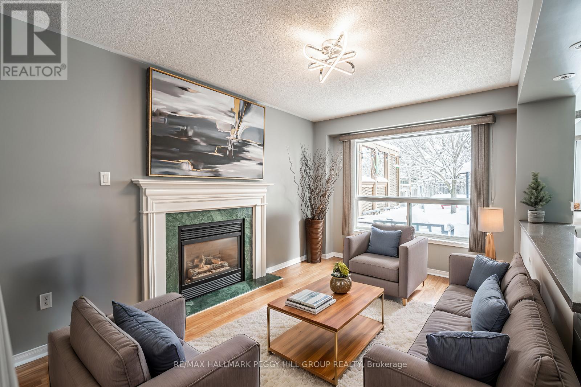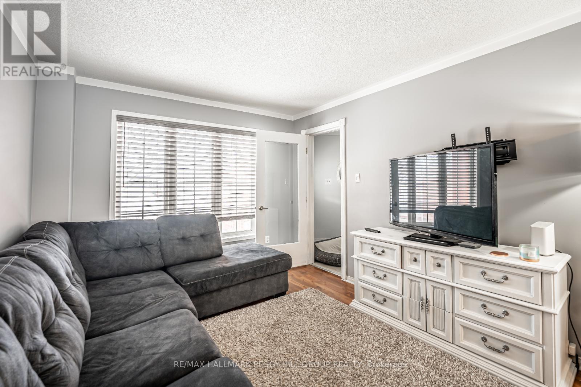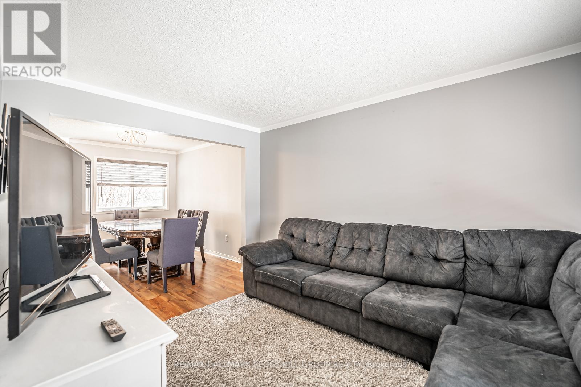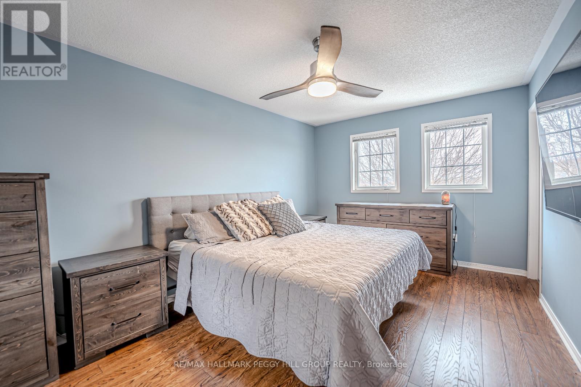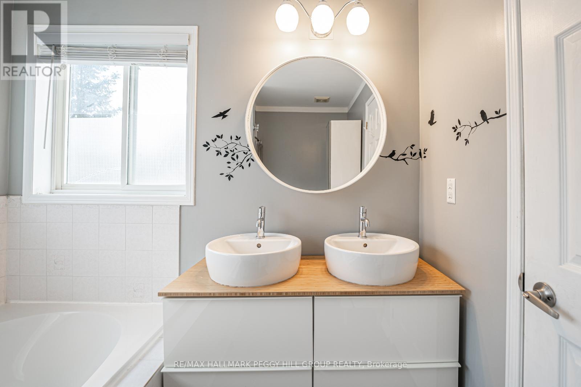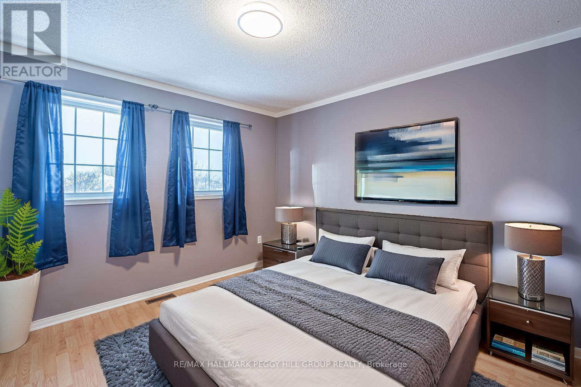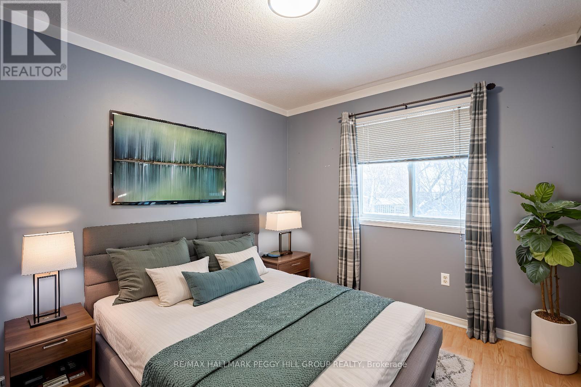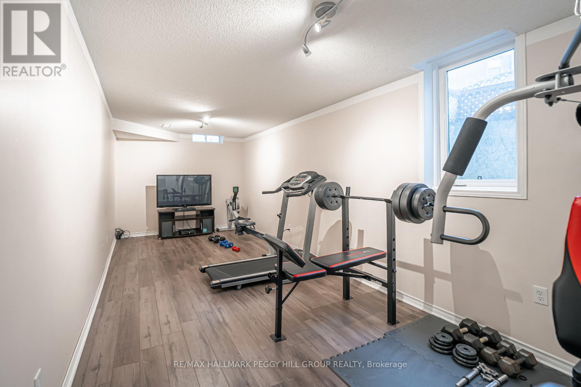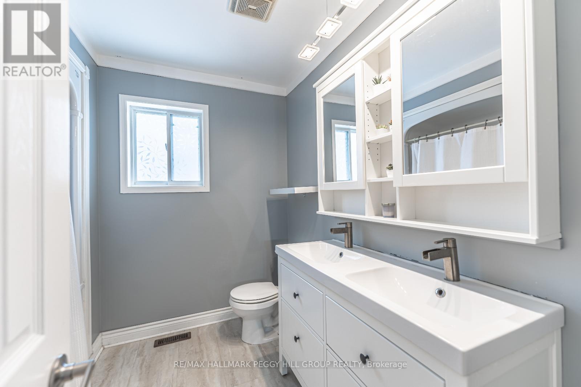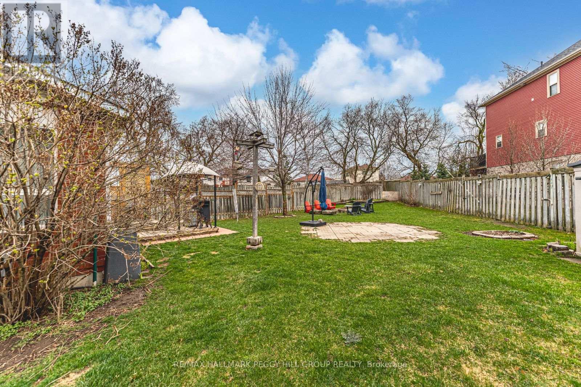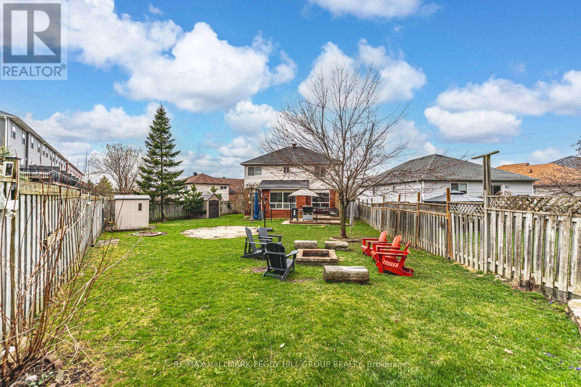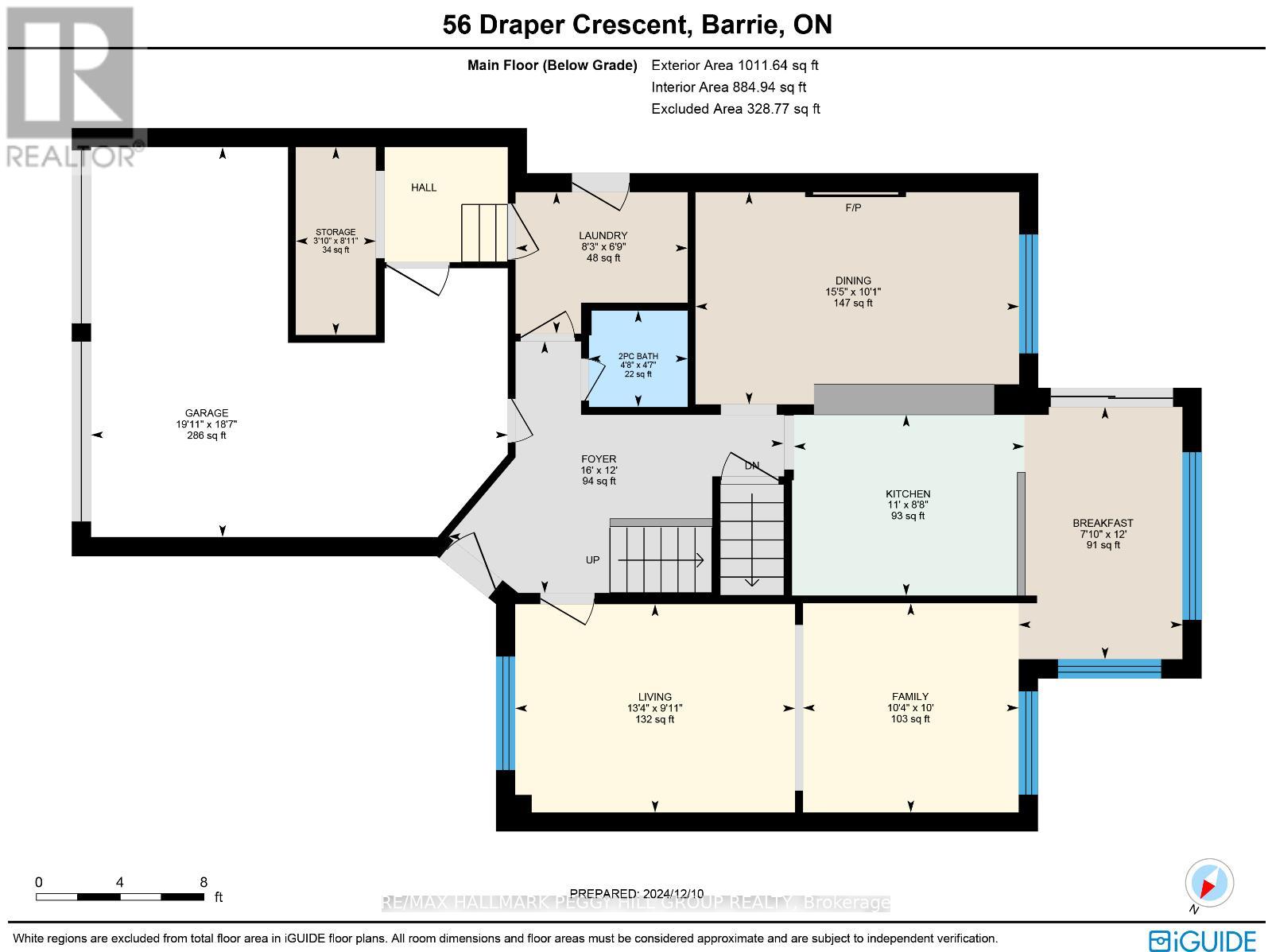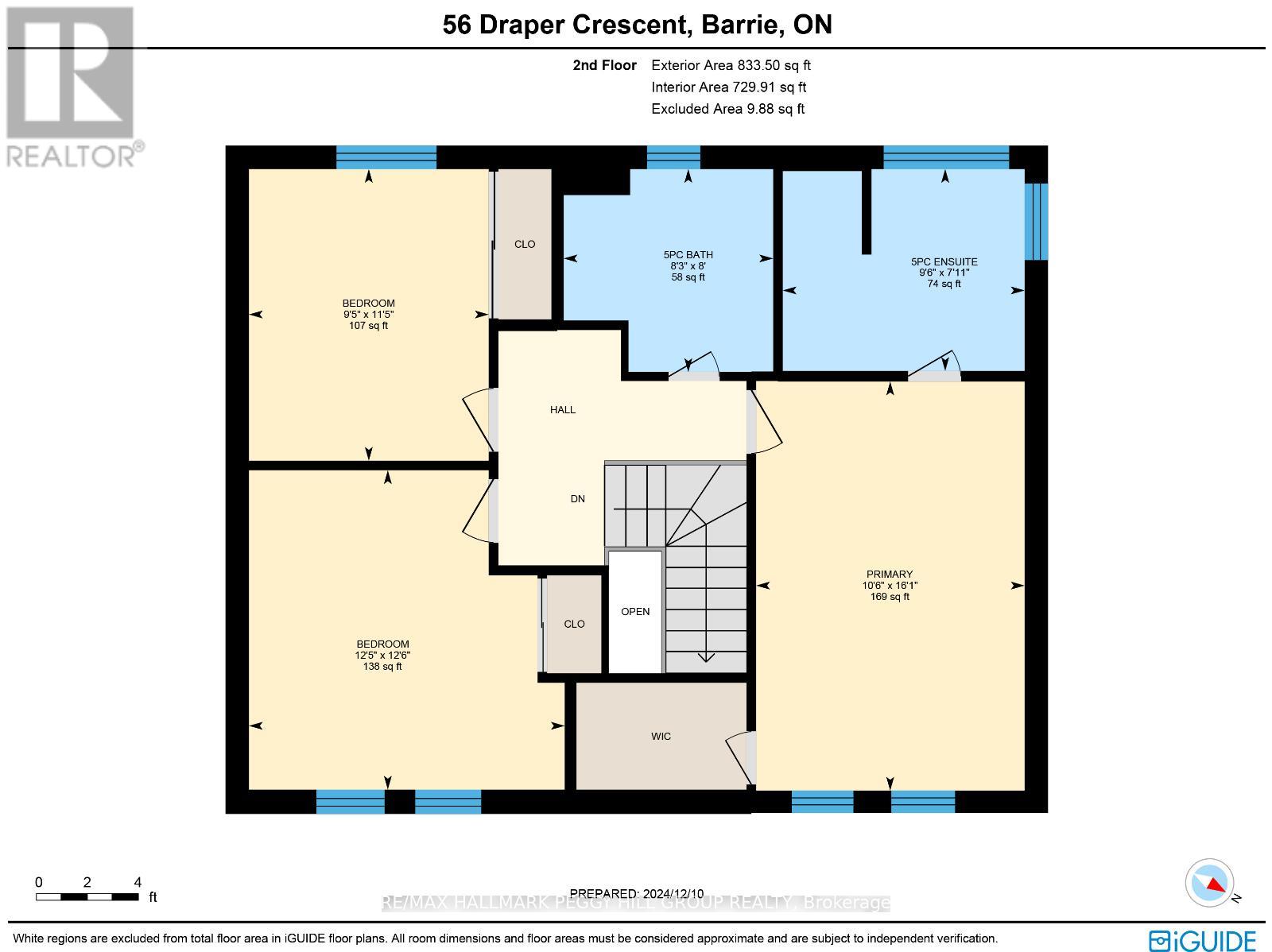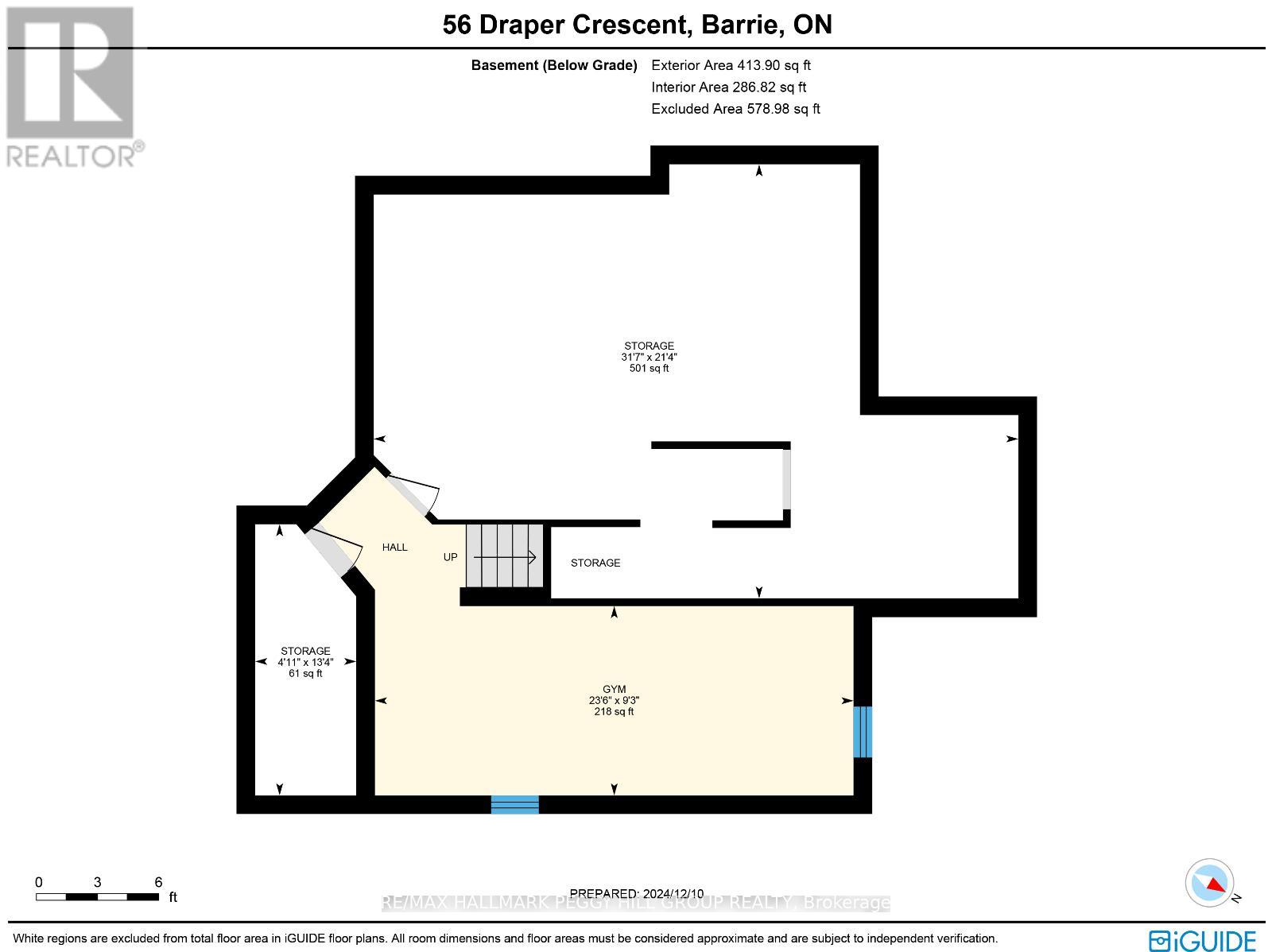3 卧室
3 浴室
1500 - 2000 sqft
壁炉
中央空调
风热取暖
$780,000
BEAUTIFUL FAMILY HOME IN PAINSWICK WITH TASTEFUL UPDATES & AN ENTERTAINMENT-READY BACKYARD! Welcome to this wonderful 2-storey home situated on a quiet side crescent in the heart of Painswick, where convenience meets family-friendly living! This property's classic brick exterior with black accents and a double garage exudes timeless charm, while the pie-shaped lot offers a spacious backyard designed for relaxation and entertainment. The back deck with a privacy wall, patio, and firepit area are perfect for entertaining, while the sizeable fully-fenced yard offers plenty of space for the kids to play or the pets to run. The backyard is complemented with two handy garden sheds - perfect for storing tools and toys. Inside, the main floor offers a functional layout with an open-concept kitchen overlooking a bright and inviting breakfast and dining areas, featuring large windows, sleek white cabinetry, stainless steel appliances, and plenty of room for entertaining or everyday meals. The combined family and living room is a great spot to relax and put your feet up. A separate side door entry conveniently leads to a combined laundry/mudroom with direct garage access, where you'll find bonus storage space for the boots and jackets, making daily routines a breeze. Upstairs, the spacious primary bedroom is your personal retreat, boasting a 5-piece ensuite and a walk-in closet. The partially finished lower level offers a large rec room with an oversized basement window and a spacious storage room with a bathroom rough-in, providing an opportunity to increase the finished space if you'd like. Located near parks, schools, transit, library, shopping, and dining and just minutes from Downtown Barrie and Centennial Beach, this home offers everything you need in a thriving community. Don't miss the opportunity to make this property your next #HomeToStay! (id:43681)
房源概要
|
MLS® Number
|
S12141678 |
|
房源类型
|
民宅 |
|
社区名字
|
Painswick North |
|
附近的便利设施
|
学校, 公共交通, 公园, 医院 |
|
总车位
|
4 |
详 情
|
浴室
|
3 |
|
地上卧房
|
3 |
|
总卧房
|
3 |
|
Age
|
16 To 30 Years |
|
公寓设施
|
Fireplace(s) |
|
家电类
|
洗碗机, 烘干机, 微波炉, 炉子, 洗衣机, 窗帘, 冰箱 |
|
地下室进展
|
部分完成 |
|
地下室类型
|
全部完成 |
|
施工种类
|
独立屋 |
|
空调
|
中央空调 |
|
外墙
|
砖, 乙烯基壁板 |
|
壁炉
|
有 |
|
Fireplace Total
|
1 |
|
地基类型
|
混凝土浇筑 |
|
客人卫生间(不包含洗浴)
|
1 |
|
供暖方式
|
天然气 |
|
供暖类型
|
压力热风 |
|
储存空间
|
2 |
|
内部尺寸
|
1500 - 2000 Sqft |
|
类型
|
独立屋 |
|
设备间
|
市政供水 |
车 位
土地
|
英亩数
|
无 |
|
围栏类型
|
Fenced Yard |
|
土地便利设施
|
学校, 公共交通, 公园, 医院 |
|
污水道
|
Sanitary Sewer |
|
土地深度
|
116 Ft ,8 In |
|
土地宽度
|
32 Ft ,4 In |
|
不规则大小
|
32.4 X 116.7 Ft ; See Geo |
|
规划描述
|
R3 |
房 间
| 楼 层 |
类 型 |
长 度 |
宽 度 |
面 积 |
|
二楼 |
主卧 |
3.2 m |
4.9 m |
3.2 m x 4.9 m |
|
二楼 |
第二卧房 |
3.78 m |
3.81 m |
3.78 m x 3.81 m |
|
二楼 |
第三卧房 |
2.87 m |
3.48 m |
2.87 m x 3.48 m |
|
地下室 |
娱乐,游戏房 |
7.16 m |
2.82 m |
7.16 m x 2.82 m |
|
一楼 |
门厅 |
3.66 m |
4.88 m |
3.66 m x 4.88 m |
|
一楼 |
厨房 |
2.64 m |
3.35 m |
2.64 m x 3.35 m |
|
一楼 |
Eating Area |
3.66 m |
2.39 m |
3.66 m x 2.39 m |
|
一楼 |
餐厅 |
3.07 m |
4.7 m |
3.07 m x 4.7 m |
|
一楼 |
客厅 |
3.02 m |
4.06 m |
3.02 m x 4.06 m |
|
一楼 |
家庭房 |
3.05 m |
3.15 m |
3.05 m x 3.15 m |
|
一楼 |
洗衣房 |
2.06 m |
2.51 m |
2.06 m x 2.51 m |
设备间
https://www.realtor.ca/real-estate/28297612/56-draper-crescent-barrie-painswick-north-painswick-north


