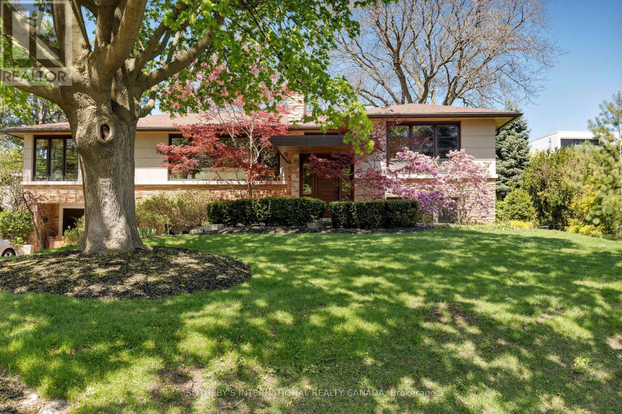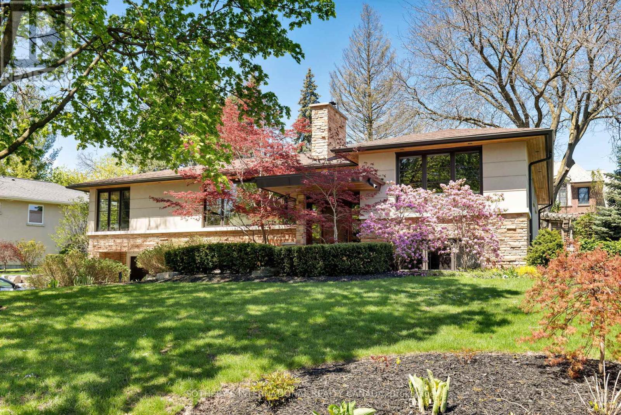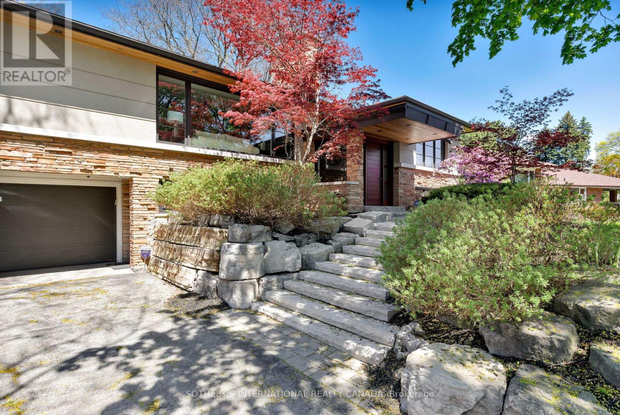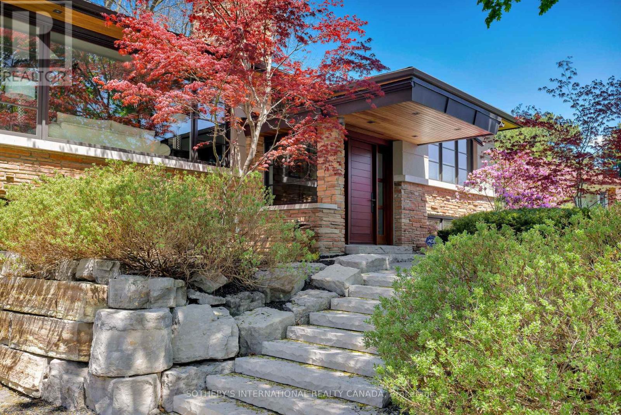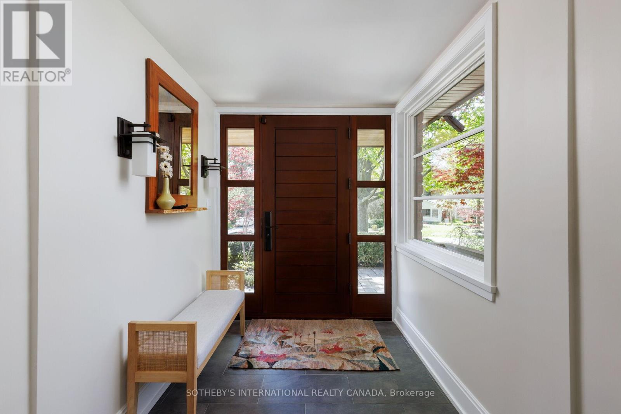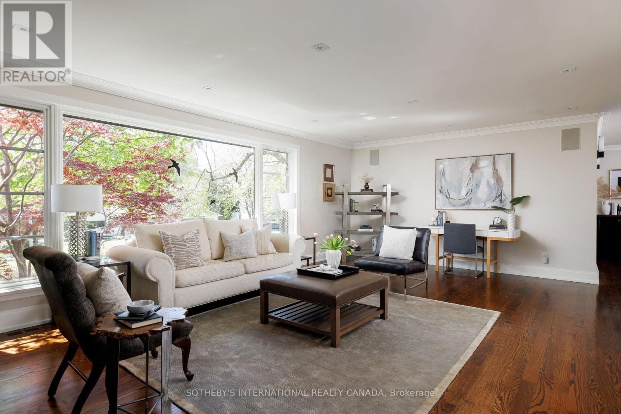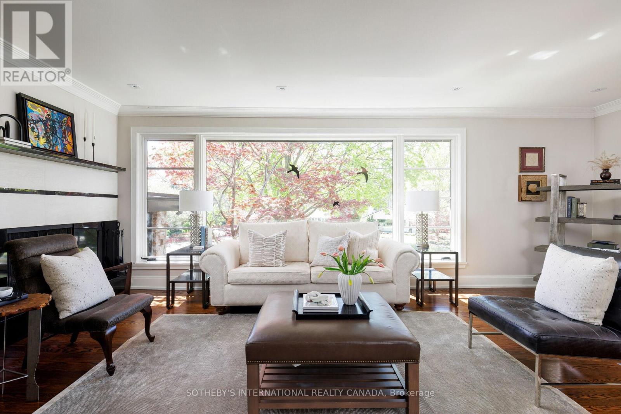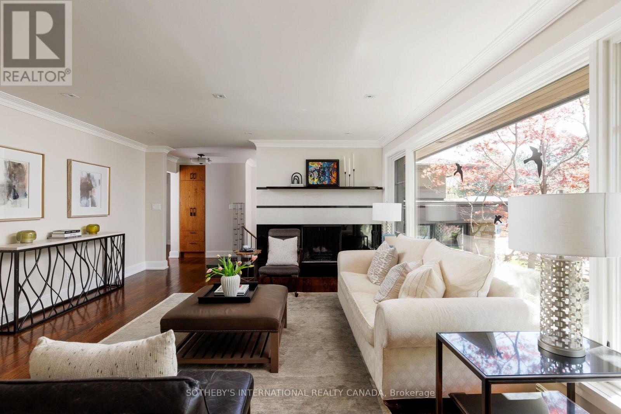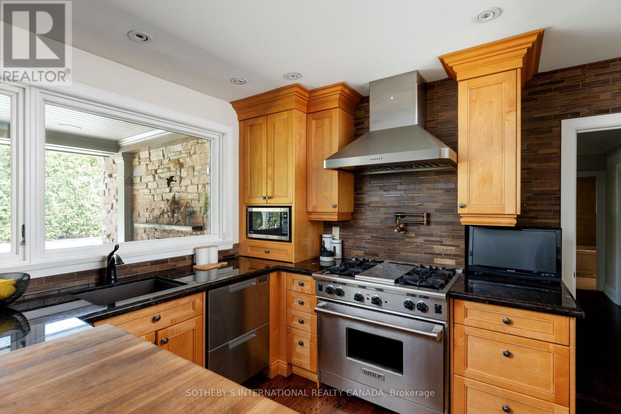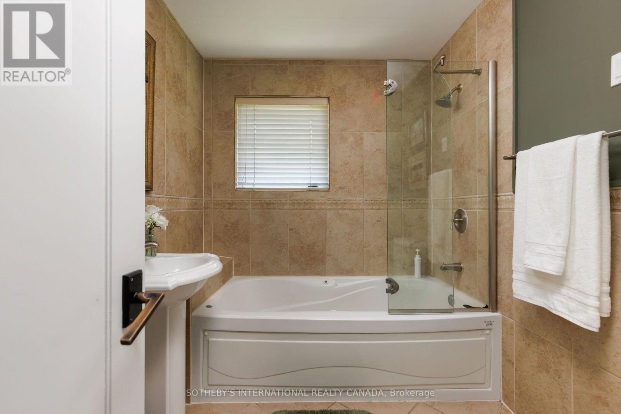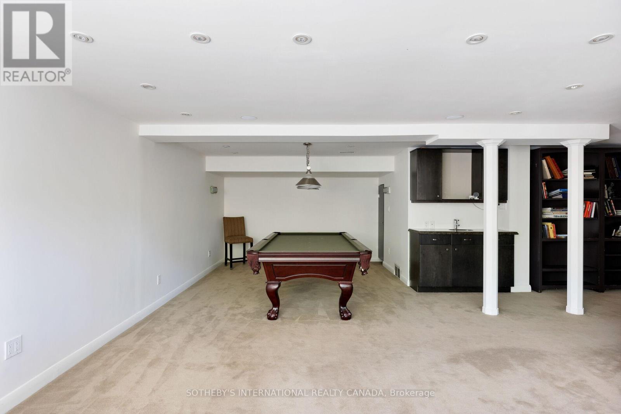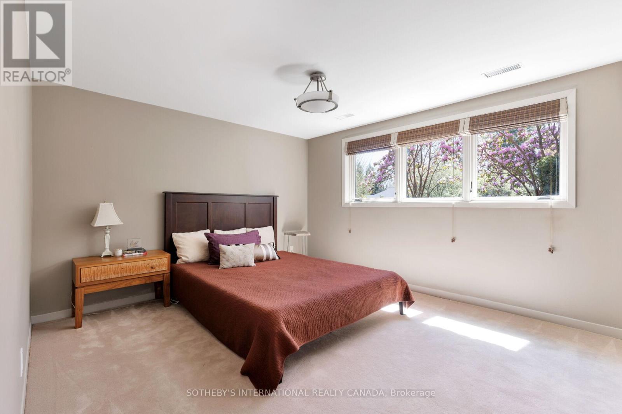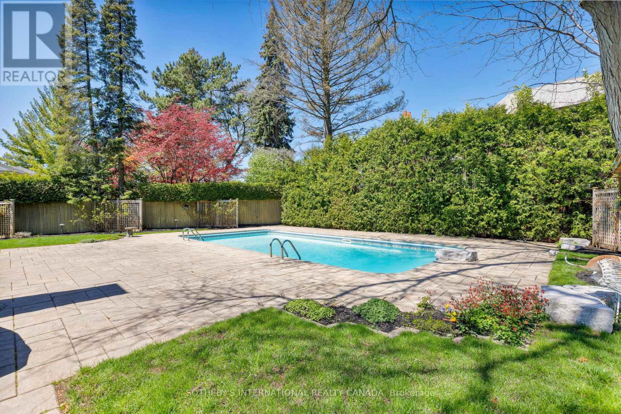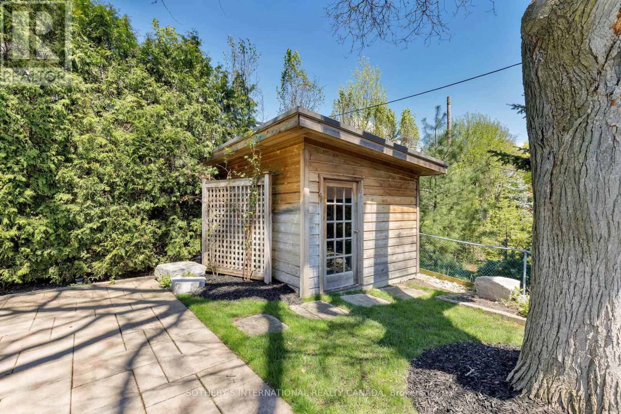5 卧室
3 浴室
3000 - 3500 sqft
Raised 平房
壁炉
Inground Pool
中央空调
风热取暖
$2,795,000
Welcome to Princess Anne Manor Court, a rare gem on one of Etobicoke's most coveted cul-de-sacs. This superb 5-bedroom raised bungalow offers the perfect blend of elegance, comfort, and functionality. Nestled on a quiet, family-friendly street, this home is bathed in natural light with a spacious living room featuring a classic wood-burning fireplace. The updated eat-in kitchen offers a walkout to the backyard, a covered patio with a fireplace ideal for entertaining and everyday living. The hearted family room with a walkout adds warmth and character. The primary bedroom boasts a private 3-piece ensuite, while the professionally finished lower level offers incredible versatility complete with a bar, gas fireplace, California closet, dedicated office with built-in cabinets, and a stunning 3-piece bathroom with steam shower and walk-out. It can be easily converted into a separate unit for in-laws or rental income. Step outside to your exceptional backyard oasis with an outdoor fireplace, saltwater pool (18' x 36') with a pool house, professional landscaping with in-ground sprinklers and landscape lighting, outdoor sound system for the perfect ambiance. A double-wide driveway leads to a spacious 2-car garage with a workbench large enough to accommodate SUVs. This turnkey home in the prestigious Princess Anne Manor neighborhood is ideal for hosting, relaxing, or working from home. (id:43681)
Open House
现在这个房屋大家可以去Open House参观了!
开始于:
2:00 pm
结束于:
4:00 pm
房源概要
|
MLS® Number
|
W12141722 |
|
房源类型
|
民宅 |
|
社区名字
|
Princess-Rosethorn |
|
总车位
|
6 |
|
Pool Features
|
Salt Water Pool |
|
泳池类型
|
Inground Pool |
|
结构
|
Drive 棚 |
详 情
|
浴室
|
3 |
|
地上卧房
|
5 |
|
总卧房
|
5 |
|
家电类
|
Garage Door Opener Remote(s), All, Barbeque, 洗碗机, 烘干机, 微波炉, 洗衣机, Whirlpool, Wine Fridge, 冰箱 |
|
建筑风格
|
Raised Bungalow |
|
地下室进展
|
已装修 |
|
地下室功能
|
Walk Out |
|
地下室类型
|
N/a (finished) |
|
施工种类
|
独立屋 |
|
空调
|
中央空调 |
|
外墙
|
灰泥, 石 |
|
Fire Protection
|
Alarm System |
|
壁炉
|
有 |
|
Flooring Type
|
Carpeted, Hardwood |
|
地基类型
|
混凝土, 水泥 |
|
供暖方式
|
天然气 |
|
供暖类型
|
压力热风 |
|
储存空间
|
1 |
|
内部尺寸
|
3000 - 3500 Sqft |
|
类型
|
独立屋 |
|
设备间
|
市政供水 |
车 位
土地
|
英亩数
|
无 |
|
围栏类型
|
Fully Fenced |
|
污水道
|
Sanitary Sewer |
|
土地深度
|
138 Ft |
|
土地宽度
|
107 Ft ,7 In |
|
不规则大小
|
107.6 X 138 Ft ; Pie Shaped |
房 间
| 楼 层 |
类 型 |
长 度 |
宽 度 |
面 积 |
|
Lower Level |
娱乐,游戏房 |
8 m |
4.47 m |
8 m x 4.47 m |
|
Lower Level |
Bedroom 4 |
3.38 m |
4.17 m |
3.38 m x 4.17 m |
|
Lower Level |
Bedroom 5 |
4.27 m |
3.35 m |
4.27 m x 3.35 m |
|
一楼 |
门厅 |
3.66 m |
1.98 m |
3.66 m x 1.98 m |
|
一楼 |
Eating Area |
2.77 m |
2.97 m |
2.77 m x 2.97 m |
|
一楼 |
客厅 |
4.65 m |
6.5 m |
4.65 m x 6.5 m |
|
一楼 |
餐厅 |
4.11 m |
4.7 m |
4.11 m x 4.7 m |
|
一楼 |
厨房 |
3.53 m |
2.69 m |
3.53 m x 2.69 m |
|
一楼 |
家庭房 |
3.91 m |
3.61 m |
3.91 m x 3.61 m |
|
一楼 |
主卧 |
4.42 m |
4.37 m |
4.42 m x 4.37 m |
|
一楼 |
第二卧房 |
3.58 m |
3.53 m |
3.58 m x 3.53 m |
|
一楼 |
第三卧房 |
3.61 m |
3.12 m |
3.61 m x 3.12 m |
|
一楼 |
家庭房 |
3.91 m |
3.61 m |
3.91 m x 3.61 m |
|
一楼 |
Bedroom 5 |
4.27 m |
3.35 m |
4.27 m x 3.35 m |
|
一楼 |
洗衣房 |
4.32 m |
4.57 m |
4.32 m x 4.57 m |
|
一楼 |
Bedroom 4 |
4.17 m |
3.4 m |
4.17 m x 3.4 m |
https://www.realtor.ca/real-estate/28297686/14-plumbstead-court-toronto-princess-rosethorn-princess-rosethorn


