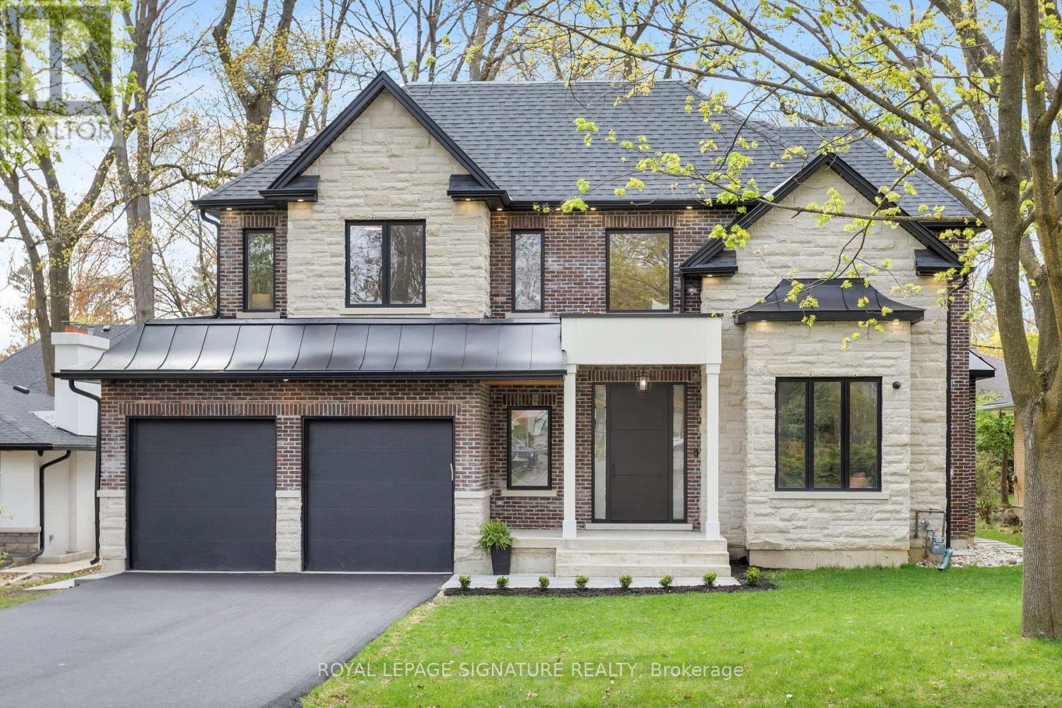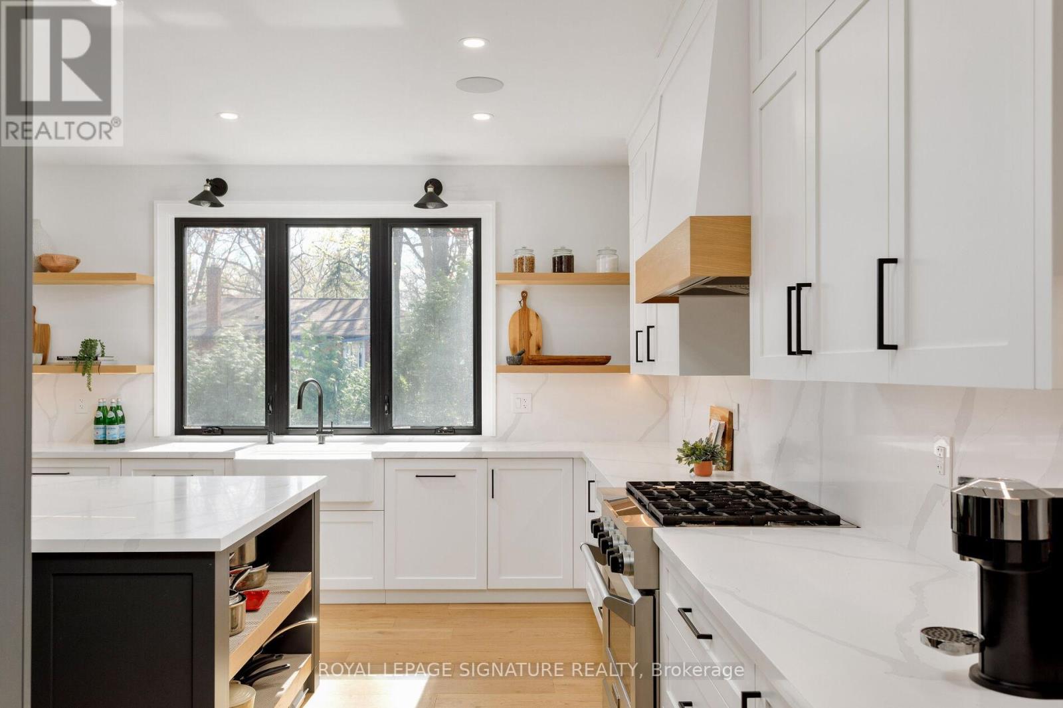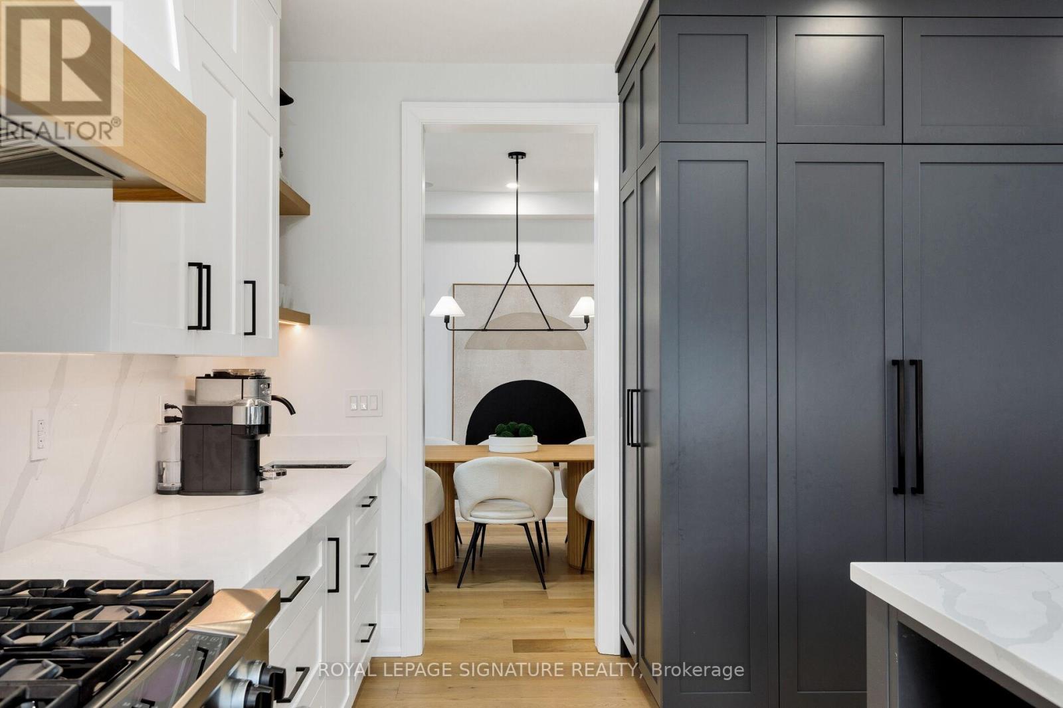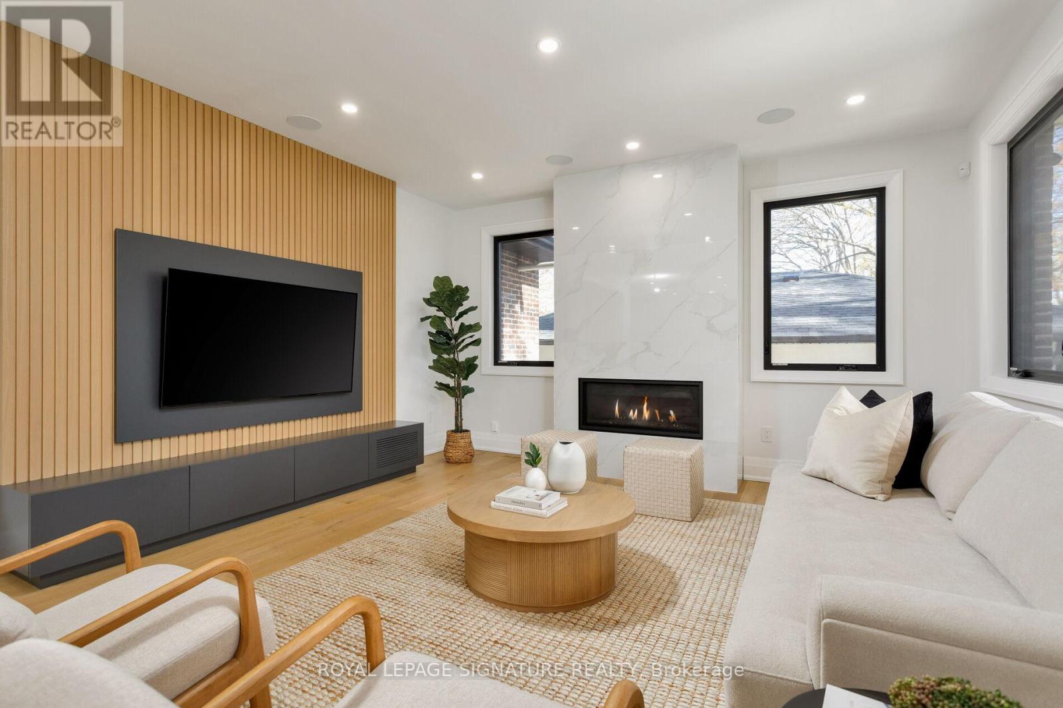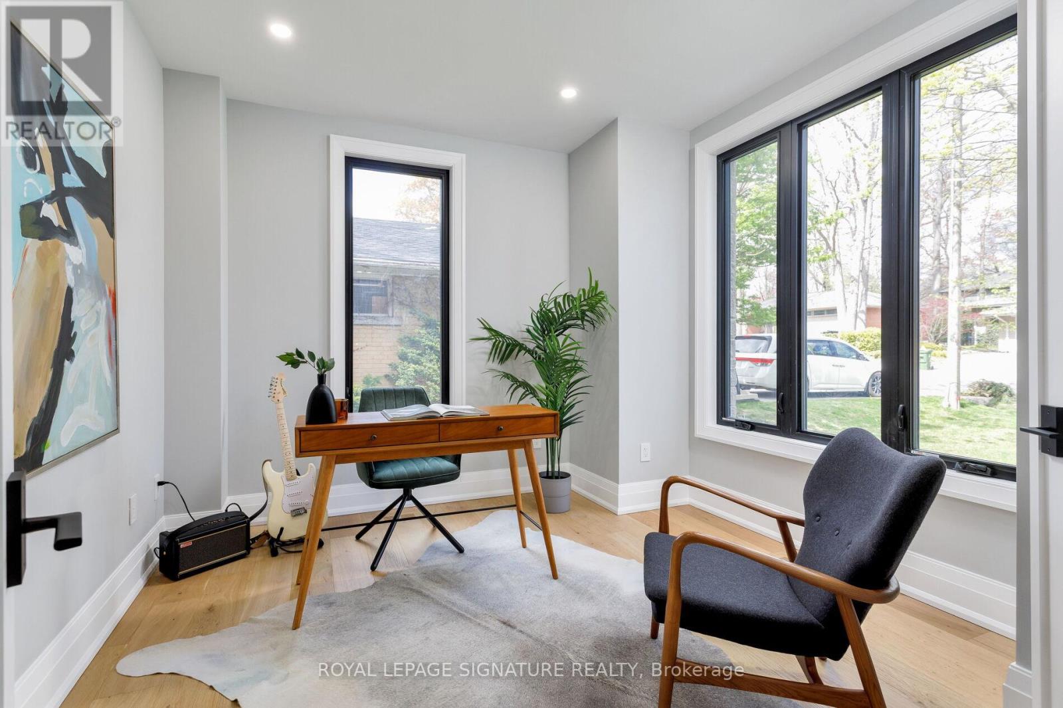6 卧室
5 浴室
3000 - 3500 sqft
壁炉
中央空调
风热取暖
$3,350,000
Located in the most serene setting on one of the BEST streets in Princess-Rosethorn, 20 Ashford is a modern masterpiece. This tastefully designed custom built home spans over 5000 square feet of living space on an extra wide lot that is nicely set back from the street. The main level mixes the best of open concept (kitchen and family room) and separate defined living spaces (dining room and office). The eat-in kitchen/family room is the most functional family meeting space, and boasts an oversized quartz island (complete with wine fridge), a prep sink, kick-plate central vac, stunning built-ins and a gas fireplace. The dining room is set away from the hustle and bustle of the kitchen, so that you can entertain guests in a peaceful setting, complete with the second gas fireplace. The office overlooks the mature trees that surround the neighbourhood, and is enclosed with glass doors, so you can work in peace. Rounding out the main floor is something every Canadian home needs an oversized mudroom with custom built cabinetry that is accessible via your double car garage. Upstairs, the Primary retreat boasts a walk-in closet and a spa-like bathroom, with privacy wall for the WC, euro-style walk in shower, double sink and free standing tub. The primary bedroom is where you will find the second thermostat in the house as this home possesses dual-zoned HVAC so you can control the climate of your sleeping zones separate from your living zones. Two bedrooms share a Jack and Jill bathroom, and the fourth bedroom has a walk-in closet and ensuite 3 piece bath. An upper level laundry room adds to the homes effortless functionality, drenched in light from the skylight above. All 2nd floor bathrooms and laundry room have heated floors. The Lower Level is the ultimate rec room where the kids can let loose! It also boasts a bedroom, cold room, and the current craft room can be converted to a kitchen, as there is a water hook-up - perfect for a nanny or in law suite. (id:43681)
房源概要
|
MLS® Number
|
W12141361 |
|
房源类型
|
民宅 |
|
临近地区
|
Princess-Rosethorn |
|
社区名字
|
Princess-Rosethorn |
|
特征
|
无地毯 |
|
总车位
|
6 |
详 情
|
浴室
|
5 |
|
地上卧房
|
4 |
|
地下卧室
|
2 |
|
总卧房
|
6 |
|
Age
|
0 To 5 Years |
|
公寓设施
|
Fireplace(s) |
|
家电类
|
Garage Door Opener Remote(s), 烤箱 - Built-in, Central Vacuum, Range, 洗碗机, 烘干机, Freezer, 烤箱, Alarm System, 炉子, 洗衣机, 窗帘, Wine Fridge, 冰箱 |
|
地下室进展
|
已装修 |
|
地下室类型
|
N/a (finished) |
|
施工种类
|
独立屋 |
|
空调
|
中央空调 |
|
外墙
|
砖 |
|
壁炉
|
有 |
|
地基类型
|
Unknown |
|
客人卫生间(不包含洗浴)
|
1 |
|
供暖方式
|
天然气 |
|
供暖类型
|
压力热风 |
|
储存空间
|
2 |
|
内部尺寸
|
3000 - 3500 Sqft |
|
类型
|
独立屋 |
|
设备间
|
市政供水 |
车 位
土地
|
英亩数
|
无 |
|
污水道
|
Septic System |
|
土地深度
|
120 Ft ,2 In |
|
土地宽度
|
62 Ft ,4 In |
|
不规则大小
|
62.4 X 120.2 Ft |
房 间
| 楼 层 |
类 型 |
长 度 |
宽 度 |
面 积 |
|
二楼 |
洗衣房 |
3.41 m |
2.48 m |
3.41 m x 2.48 m |
|
二楼 |
主卧 |
4.55 m |
6.77 m |
4.55 m x 6.77 m |
|
二楼 |
第二卧房 |
4.13 m |
5.16 m |
4.13 m x 5.16 m |
|
二楼 |
第三卧房 |
3.8 m |
3.91 m |
3.8 m x 3.91 m |
|
二楼 |
Bedroom 4 |
4.3 m |
4.23 m |
4.3 m x 4.23 m |
|
地下室 |
娱乐,游戏房 |
8.77 m |
11.63 m |
8.77 m x 11.63 m |
|
一楼 |
Office |
3.76 m |
3.35 m |
3.76 m x 3.35 m |
|
一楼 |
餐厅 |
5.45 m |
3.45 m |
5.45 m x 3.45 m |
|
一楼 |
厨房 |
4.56 m |
5.64 m |
4.56 m x 5.64 m |
|
一楼 |
Eating Area |
2.8 m |
3.89 m |
2.8 m x 3.89 m |
|
一楼 |
家庭房 |
4.72 m |
4.63 m |
4.72 m x 4.63 m |
|
一楼 |
Mud Room |
3.98 m |
2.75 m |
3.98 m x 2.75 m |
https://www.realtor.ca/real-estate/28297393/20-ashford-drive-toronto-princess-rosethorn-princess-rosethorn


