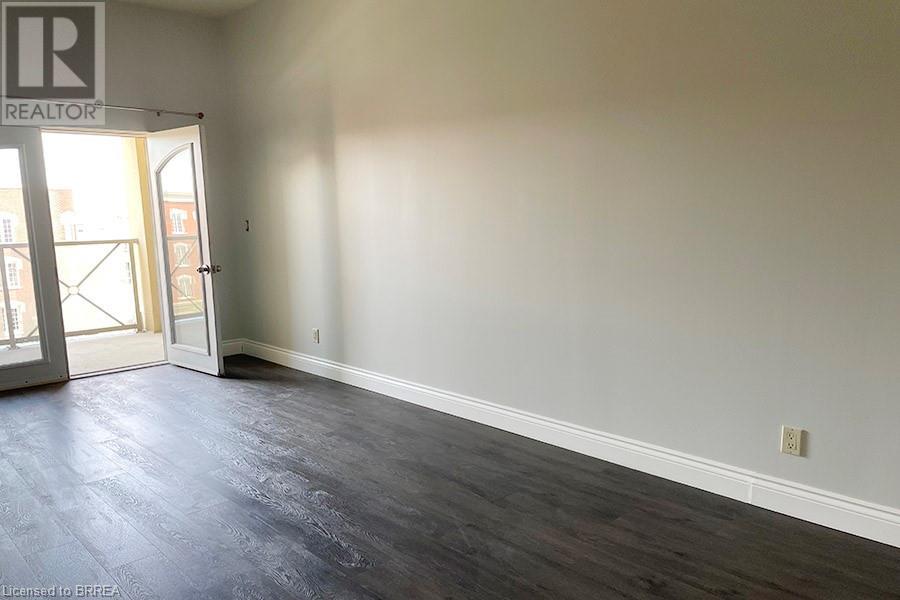1 卧室
1 浴室
642 sqft
中央空调
风热取暖
$324,900管理费,Insurance, Water
$369.05 每月
150 Colborne Street Unit 403 – Modern Loft-Style Condo in the Heart of Downtown Brantford! Discover urban living at its finest with this beautifully updated 1-bedroom, 1-bathroom condo in the vibrant core of downtown Brantford. Overlooking the lively Harmony Square, this bright and airy loft-style unit combines style, function, and unbeatable location — just steps from Wilfrid Laurier University, Conestoga College, and an abundance of local amenities. This thoughtfully designed space features soaring ceilings, a large open-concept layout, and a generous private balcony perfect for relaxing or entertaining during the warmer months. The kitchen is sleek and modern, equipped with stainless steel appliances, new countertops, and ample room for cooking and hosting. Natural light pours into the living area through oversized windows, creating a warm and inviting atmosphere. The spacious primary bedroom easily accommodates a desk or home office setup, ideal for students or professionals. French doors lead directly to the balcony, offering a tranquil retreat with a view of the square’s year-round activities. The 4-piece bathroom has also been tastefully updated with contemporary finishes. The air conditioner was replaced in 2024. Additional highlights include coin-operated laundry on-site, walking distance to cafes, restaurants, shopping, and public transportation. With a large selection of entertainment and dining choices within steps of the building including frequent festivals and events, this is the perfect spot for you to call home! (id:43681)
房源概要
|
MLS® Number
|
40727530 |
|
房源类型
|
民宅 |
|
附近的便利设施
|
医院, 公共交通, 学校, 购物 |
|
设备类型
|
热水器 |
|
特征
|
阳台, Laundry- Coin Operated |
|
租赁设备类型
|
热水器 |
详 情
|
浴室
|
1 |
|
地上卧房
|
1 |
|
总卧房
|
1 |
|
家电类
|
冰箱, 炉子, Hood 电扇 |
|
地下室类型
|
没有 |
|
施工日期
|
2006 |
|
施工种类
|
附加的 |
|
空调
|
中央空调 |
|
外墙
|
砖, 灰泥 |
|
Fire Protection
|
没有 |
|
地基类型
|
混凝土浇筑 |
|
供暖方式
|
天然气 |
|
供暖类型
|
压力热风 |
|
储存空间
|
1 |
|
内部尺寸
|
642 Sqft |
|
类型
|
公寓 |
|
设备间
|
市政供水 |
车 位
土地
|
入口类型
|
Road Access |
|
英亩数
|
无 |
|
土地便利设施
|
医院, 公共交通, 学校, 购物 |
|
污水道
|
城市污水处理系统 |
|
规划描述
|
C1 |
房 间
| 楼 层 |
类 型 |
长 度 |
宽 度 |
面 积 |
|
一楼 |
主卧 |
|
|
19'7'' x 8'11'' |
|
一楼 |
四件套浴室 |
|
|
7'11'' x 8'11'' |
|
一楼 |
客厅/饭厅 |
|
|
20'9'' x 10'2'' |
|
一楼 |
厨房 |
|
|
10'2'' x 11'3'' |
https://www.realtor.ca/real-estate/28297021/150-colborne-street-unit-403-brantford

















