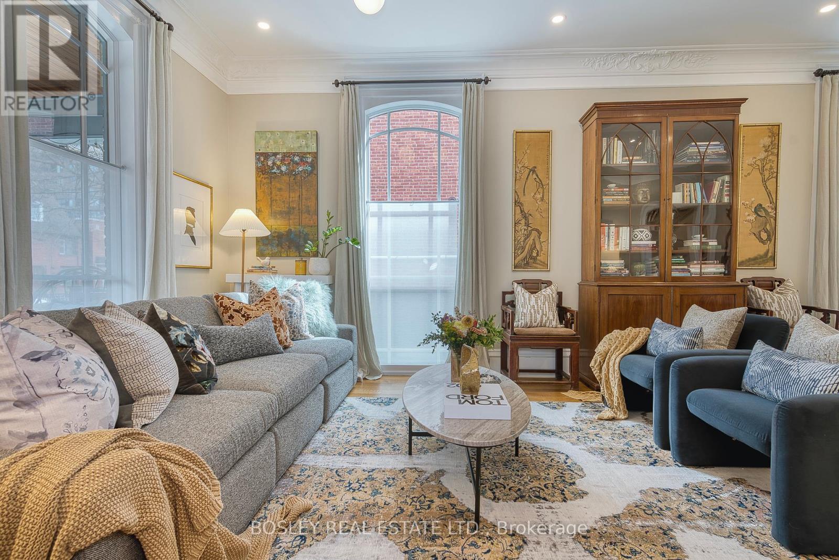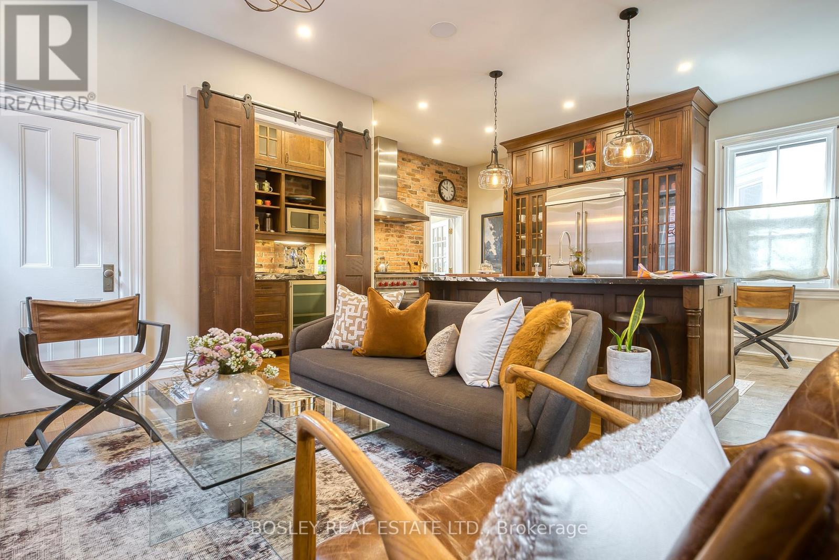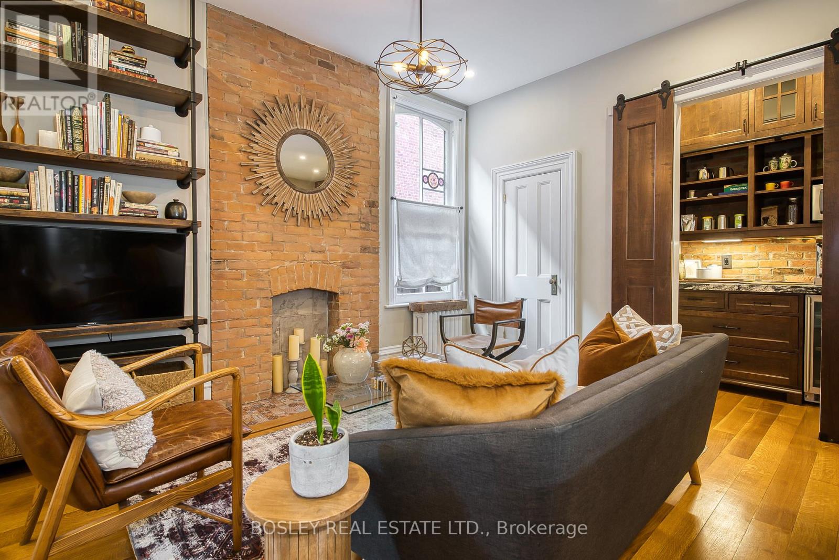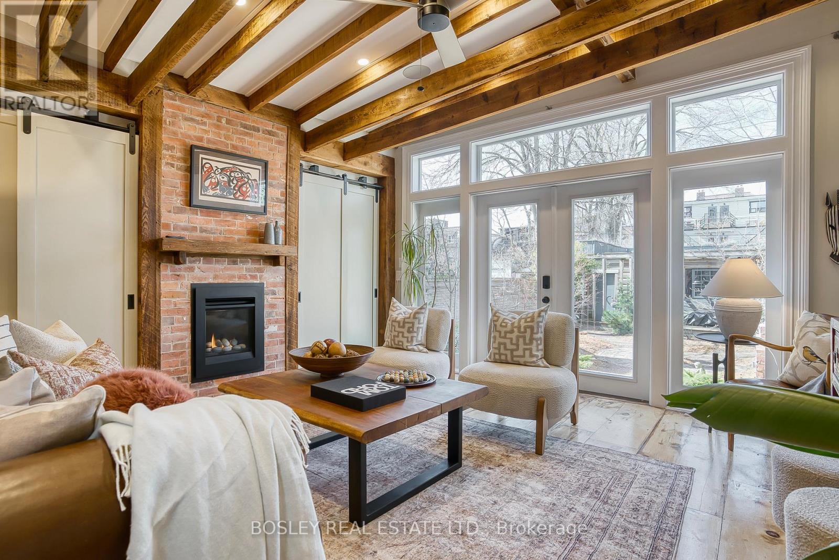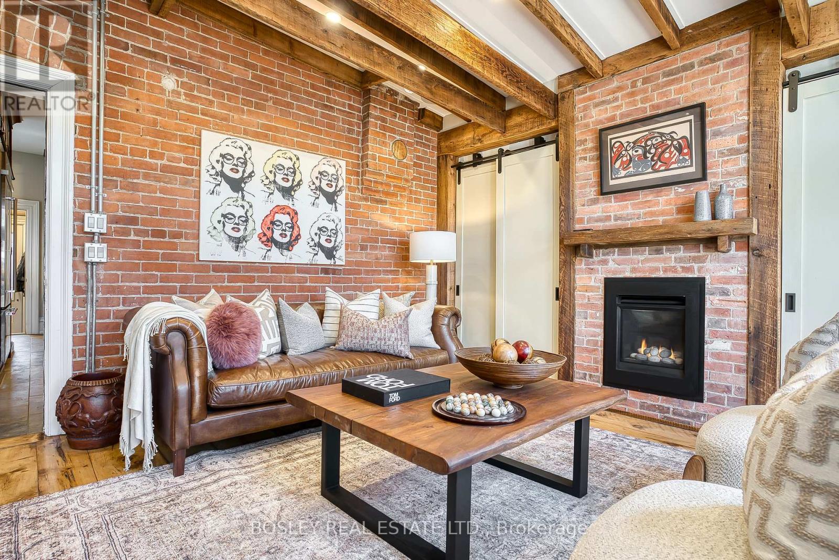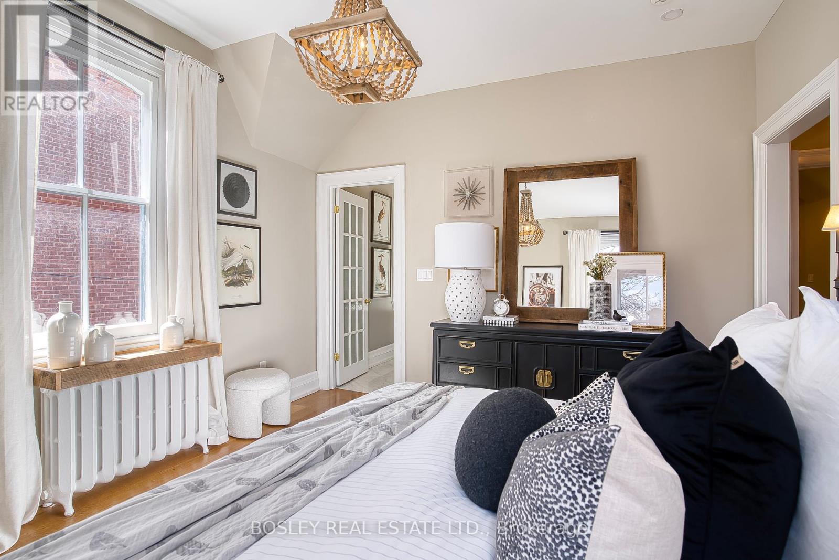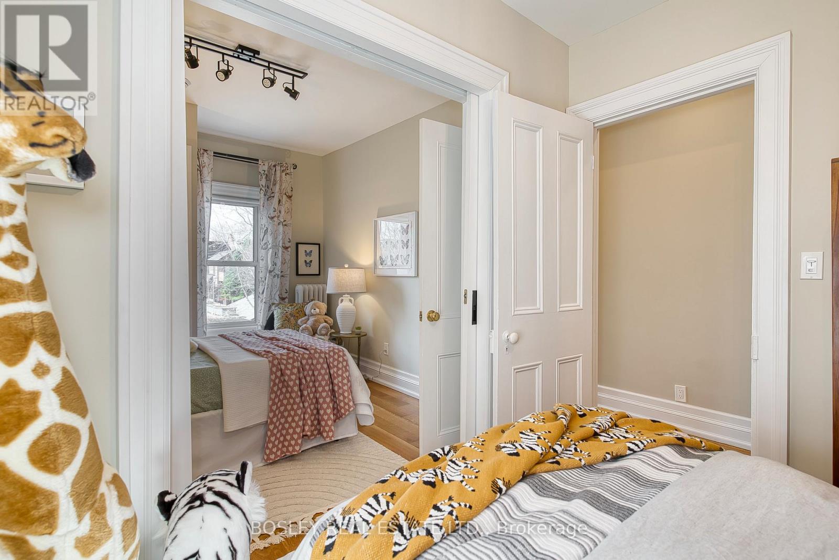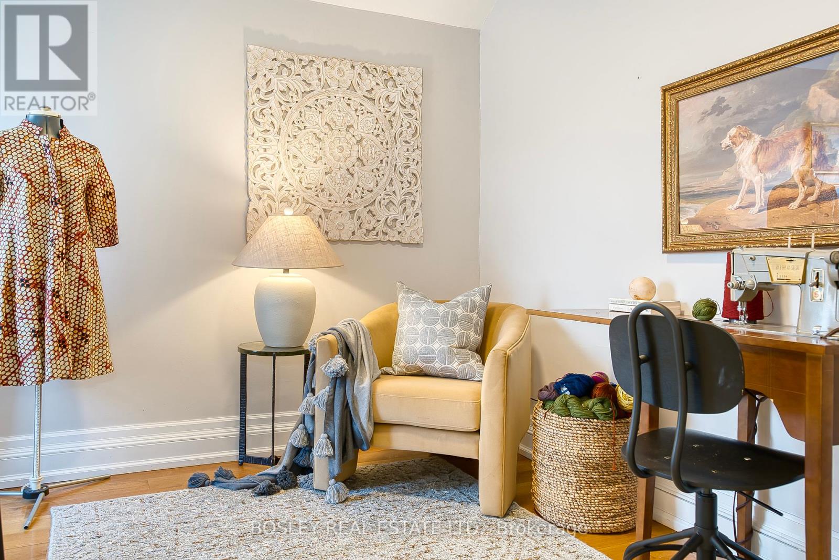18 Gwynne Avenue Toronto (South Parkdale), Ontario M6K 2C3

$1,999,999
Restored Victorian Beauty in South Parkdale Circa 1885. Meticulously restored and thoughtfully updated, this spectacular 2.5-storey detached Victorian blends timeless character with modern luxury. Set on a rare 27' x 163' extra-deep lot, this one-of-a-kind home offers 4 bedrooms and 3 bathrooms, with elegant finishes and functional living spaces throughout. Step inside to soaring 10 ceilings, sun-filled principal rooms, and beautiful floor-to-ceiling windows. Rich hard wood floors, a gas fireplace, and stained glass accents preserve the homes historic charm.The open-concept living and dining areas flow into a designer kitchen featuring custom solid cherry cabinetry, a large island, stone countertops, heated floors, and premium appliances:Wolf gas range, KitchenAid built-in fridge, and Miele dishwasher. A walk-in butlers pantry with a bar fridge adds style and storage. The kitchen is open to a warm sitting room and includes a main floor powder room. The family room, once the original coach house, was seamlessly integrated into the home and now features exposed brick, a gas fireplace, and floor-to-ceiling windows overlooking the landscaped backyard. Built-in speakers in the kitchen, living room, and sunroom enhance everyday living. Upstairs, the primary suite is a private retreat with a walk-in closet and luxurious ensuite with a marble shower, soaking tub, and two Restoration Hardware vanities. The second floor includes two additional bedrooms and a stylish main bath. The third floor features a spacious fourth bedroom with treetop views. A detached 2-car garage off the lane offers laneway house potential, adding future value to this exceptional property. (id:43681)
Open House
现在这个房屋大家可以去Open House参观了!
11:00 am
结束于:1:00 pm
2:00 pm
结束于:4:00 pm
2:00 pm
结束于:4:00 pm
房源概要
| MLS® Number | W12140927 |
| 房源类型 | 民宅 |
| 社区名字 | South Parkdale |
| 附近的便利设施 | 公园, 公共交通, 学校 |
| 社区特征 | 社区活动中心 |
| 特征 | Lane |
| 总车位 | 3 |
| 结构 | Patio(s), Porch |
详 情
| 浴室 | 3 |
| 地上卧房 | 4 |
| 总卧房 | 4 |
| Age | 100+ Years |
| 公寓设施 | Fireplace(s) |
| 家电类 | 烤箱 - Built-in, Blinds, 洗碗机, 烘干机, 微波炉, Hood 电扇, 炉子, 洗衣机, 冰箱 |
| 地下室进展 | 部分完成 |
| 地下室类型 | N/a (partially Finished) |
| 施工种类 | 独立屋 |
| 空调 | 中央空调 |
| 外墙 | 砖 |
| Fire Protection | Smoke Detectors |
| 壁炉 | 有 |
| Fireplace Total | 1 |
| Flooring Type | Hardwood, Tile |
| 地基类型 | 石 |
| 客人卫生间(不包含洗浴) | 1 |
| 供暖方式 | 天然气 |
| 供暖类型 | Hot Water Radiator Heat |
| 储存空间 | 3 |
| 内部尺寸 | 2500 - 3000 Sqft |
| 类型 | 独立屋 |
| 设备间 | 市政供水 |
车 位
| Detached Garage | |
| Garage |
土地
| 英亩数 | 无 |
| 围栏类型 | Fenced Yard |
| 土地便利设施 | 公园, 公共交通, 学校 |
| Landscape Features | Landscaped |
| 污水道 | Sanitary Sewer |
| 土地深度 | 163 Ft ,6 In |
| 土地宽度 | 27 Ft ,1 In |
| 不规则大小 | 27.1 X 163.5 Ft |
房 间
| 楼 层 | 类 型 | 长 度 | 宽 度 | 面 积 |
|---|---|---|---|---|
| 二楼 | 主卧 | 3.91 m | 3.61 m | 3.91 m x 3.61 m |
| 二楼 | 卧室 | 3.15 m | 2.84 m | 3.15 m x 2.84 m |
| 二楼 | 卧室 | 2.84 m | 2.49 m | 2.84 m x 2.49 m |
| 二楼 | Office | 2.24 m | 2.87 m | 2.24 m x 2.87 m |
| 三楼 | 卧室 | 5.79 m | 2.95 m | 5.79 m x 2.95 m |
| 地下室 | Exercise Room | 3.66 m | 4.88 m | 3.66 m x 4.88 m |
| 一楼 | 门厅 | 6.96 m | 1.78 m | 6.96 m x 1.78 m |
| 一楼 | 客厅 | 4.11 m | 3.68 m | 4.11 m x 3.68 m |
| 一楼 | 餐厅 | 3.91 m | 3.66 m | 3.91 m x 3.66 m |
| 一楼 | 厨房 | 5.79 m | 3.3 m | 5.79 m x 3.3 m |
| 一楼 | 家庭房 | 4.45 m | 3.58 m | 4.45 m x 3.58 m |
| 一楼 | Sunroom | 4.27 m | 4.32 m | 4.27 m x 4.32 m |
https://www.realtor.ca/real-estate/28296301/18-gwynne-avenue-toronto-south-parkdale-south-parkdale





