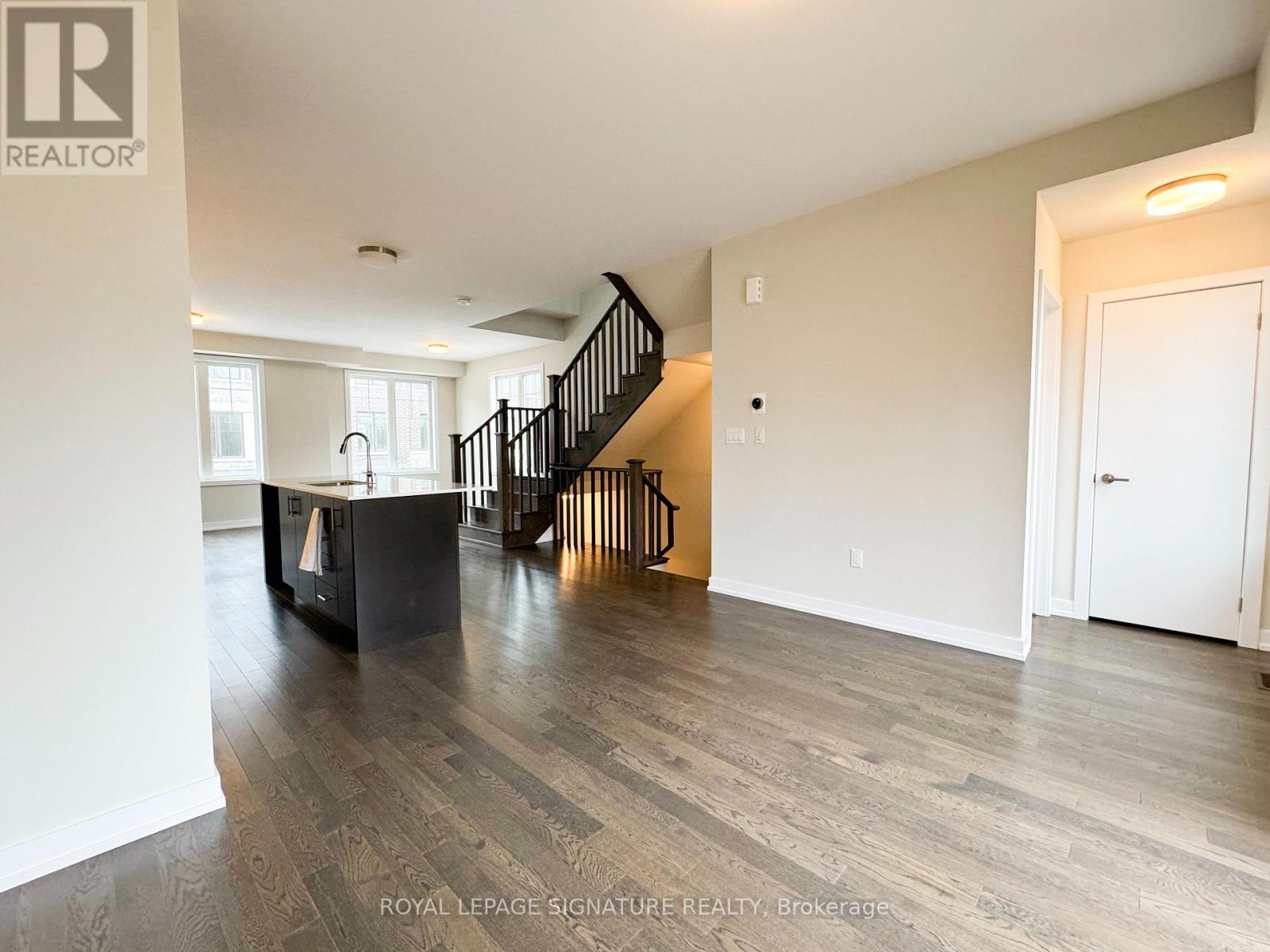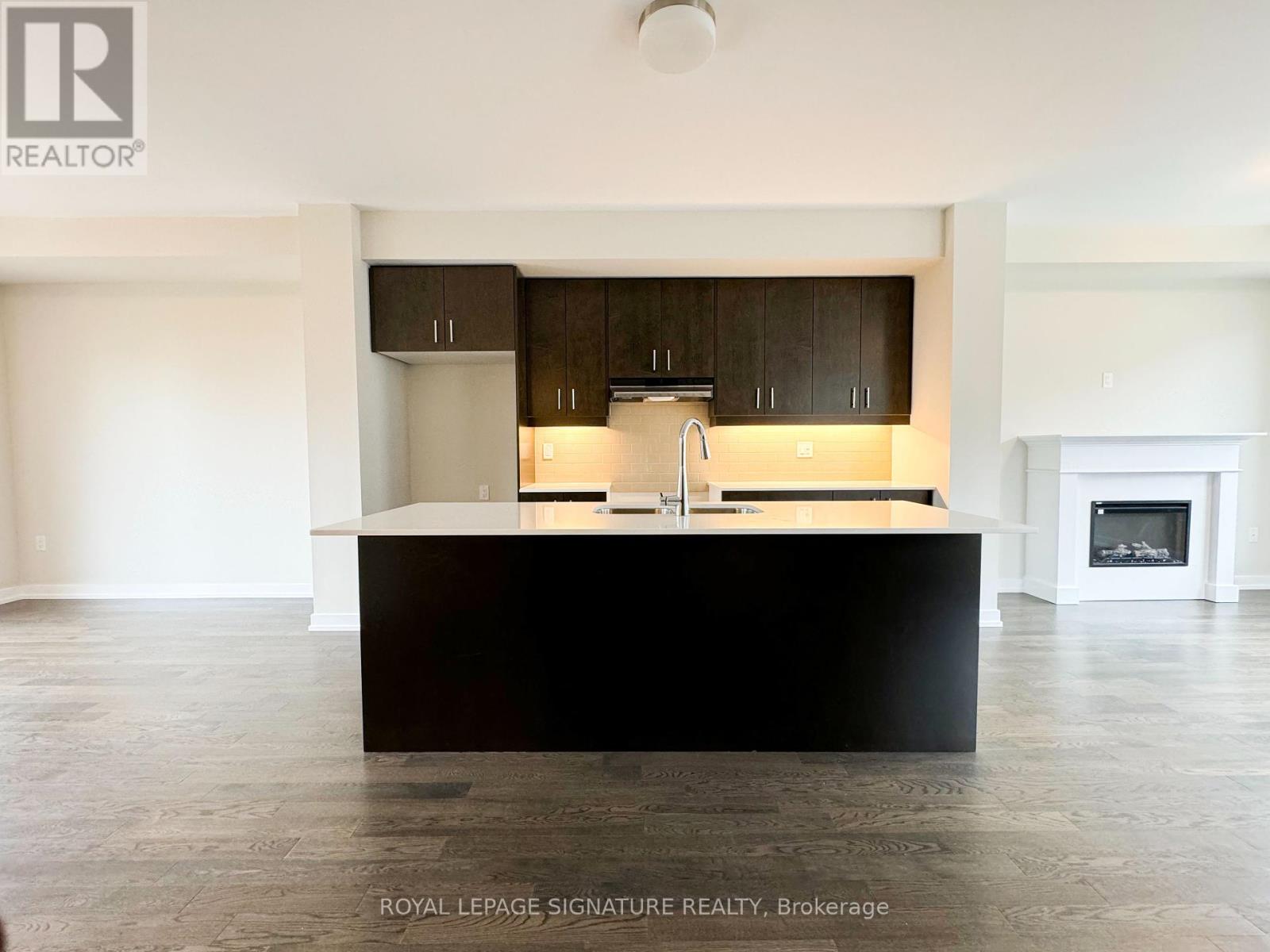3 卧室
3 浴室
1500 - 2000 sqft
壁炉
中央空调
风热取暖
$3,200 Monthly
Welcome to modern living at its finest. This brand-new 3-bedroom, 3-bathroom end unit town home by Branthaven Homes is the perfect blend of style, space, and comfort backing onto a serene ravine for ultimate privacy and peaceful views. Step inside tp discover a spacious open concept layout featuring 9- foot smooth ceilings, wide plank hardwood flooring and large windows that flood the home with natural light. The chef-inspired kitchen is equipped with stainless steel appliances, granite countertops, and a large center island, ideal for both meal prep and entertaining. A cozy electric fireplace adds warmth and charm to the living space, while a walkout deck offers the perfect place to unwind and take in the beautiful ravine scenery. Downstairs, a versatile den provides the ideal space for a home office, gym, or kids play area, with direct access to the private backyard. Upstairs, the primary suite impresses with a Juliet balcony, walk-in closet, and spa-like ensuite. Two additional generous bedrooms complete the upper level, offering ample room for the entire family. Conveniently located near top-rated schools, parks, trails, and shopping, this move-in-ready home checks all the boxes. (id:43681)
房源概要
|
MLS® Number
|
W12140859 |
|
房源类型
|
民宅 |
|
社区名字
|
Credit Valley |
|
特征
|
无地毯 |
|
总车位
|
2 |
详 情
|
浴室
|
3 |
|
地上卧房
|
3 |
|
总卧房
|
3 |
|
地下室进展
|
已完成 |
|
地下室类型
|
N/a (unfinished) |
|
施工种类
|
附加的 |
|
空调
|
中央空调 |
|
外墙
|
砖 |
|
壁炉
|
有 |
|
Flooring Type
|
Hardwood |
|
地基类型
|
Unknown |
|
客人卫生间(不包含洗浴)
|
1 |
|
供暖方式
|
天然气 |
|
供暖类型
|
压力热风 |
|
储存空间
|
3 |
|
内部尺寸
|
1500 - 2000 Sqft |
|
类型
|
联排别墅 |
|
设备间
|
市政供水 |
车 位
土地
|
英亩数
|
无 |
|
污水道
|
Sanitary Sewer |
|
土地宽度
|
22 Ft ,7 In |
|
不规则大小
|
22.6 Ft |
房 间
| 楼 层 |
类 型 |
长 度 |
宽 度 |
面 积 |
|
一楼 |
大型活动室 |
5.74 m |
3027 m |
5.74 m x 3027 m |
|
一楼 |
餐厅 |
4.14 m |
3.15 m |
4.14 m x 3.15 m |
|
一楼 |
厨房 |
4.14 m |
4.06 m |
4.14 m x 4.06 m |
|
Upper Level |
主卧 |
3.86 m |
3.04 m |
3.86 m x 3.04 m |
|
Upper Level |
第二卧房 |
2.97 m |
2.9 m |
2.97 m x 2.9 m |
|
Upper Level |
第三卧房 |
3.2 m |
2.74 m |
3.2 m x 2.74 m |
|
一楼 |
娱乐,游戏房 |
5.74 m |
2.89 m |
5.74 m x 2.89 m |
https://www.realtor.ca/real-estate/28296293/64-folcroft-street-brampton-credit-valley-credit-valley


































