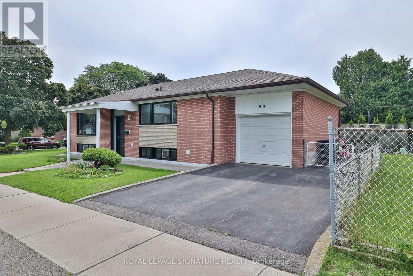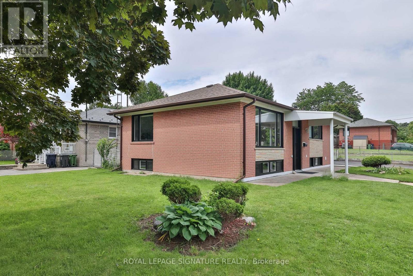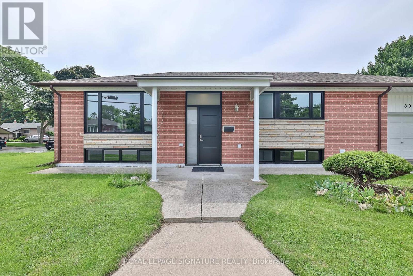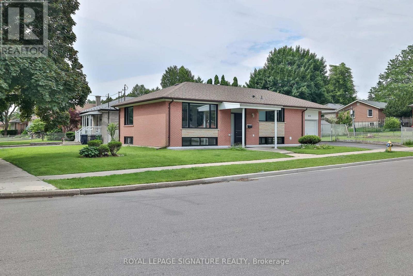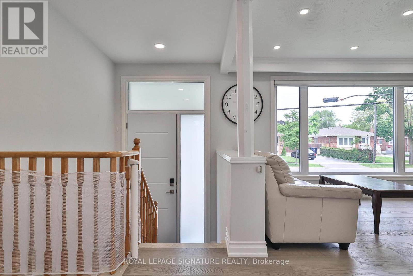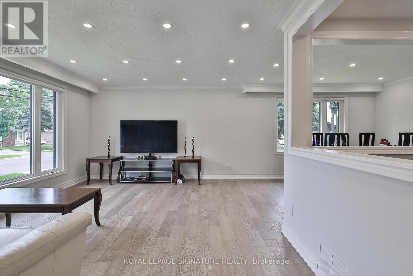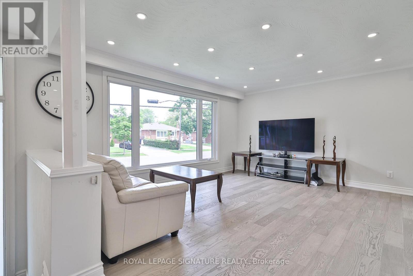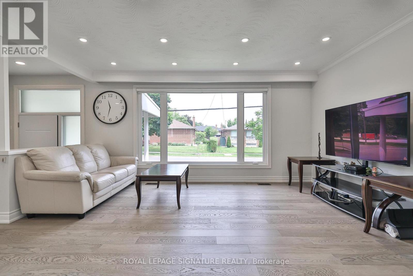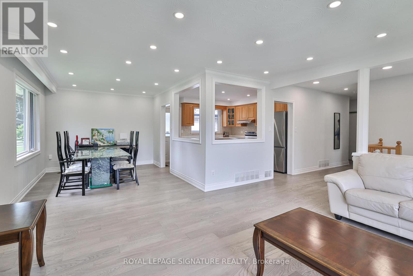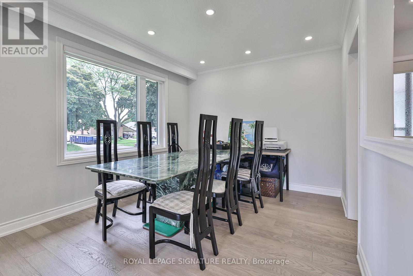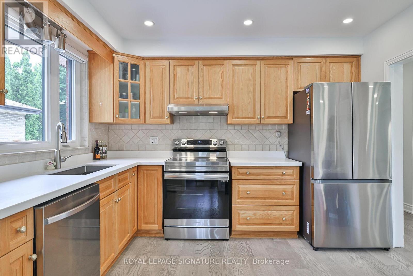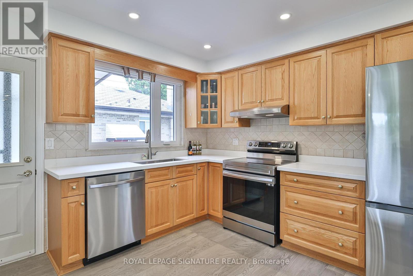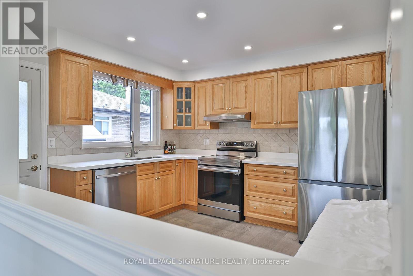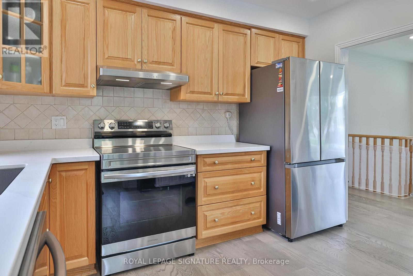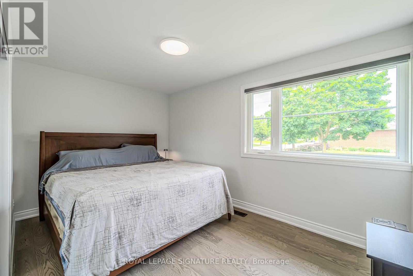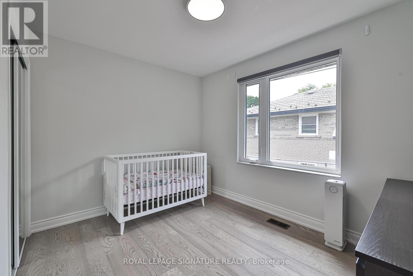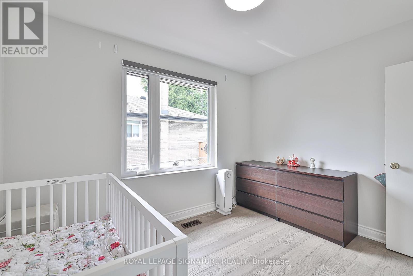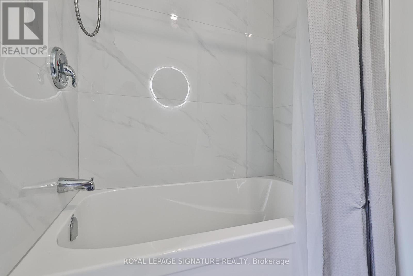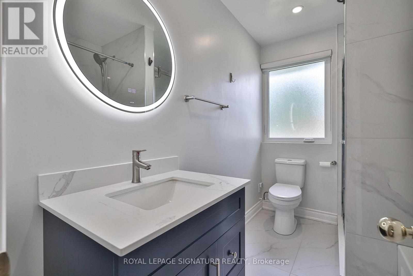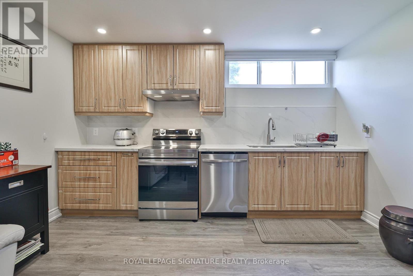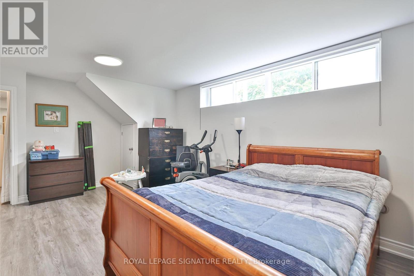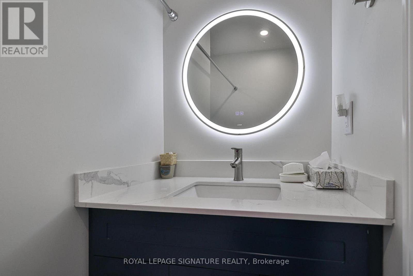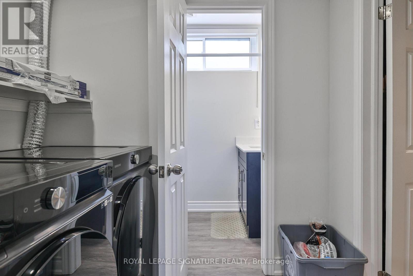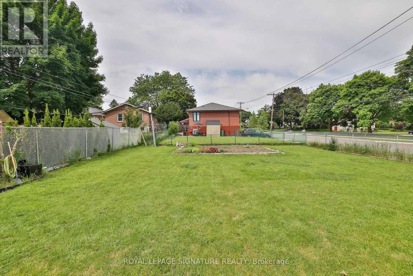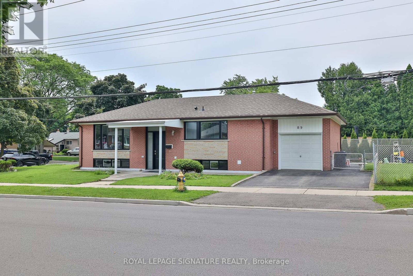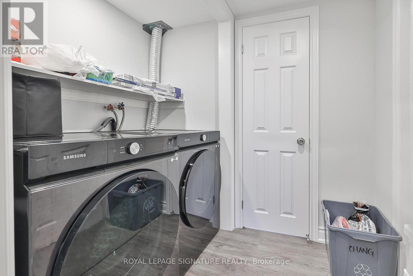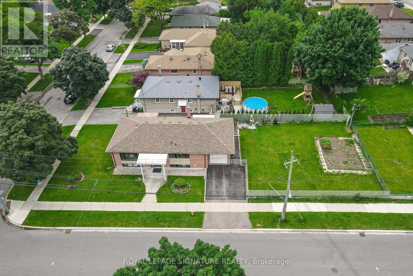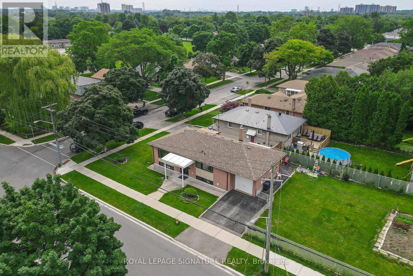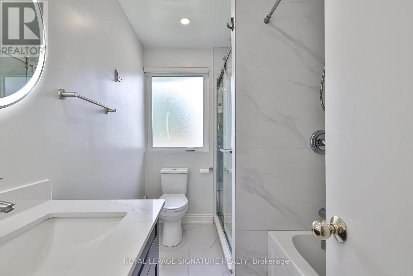4 卧室
3 浴室
1100 - 1500 sqft
Raised 平房
中央空调
风热取暖
$1,375,000
Welcome to your dream home on a massive 55 x 150 corner lot in West Humber Parklands! This spacious bungalow has approx 2400 sqft of total living space! The main floor offers 8 ft ceilings, 3 bedrooms, a renovated 4-piece bathroom w/bathtub & shower! Engineered hardwood floors throughout and a modern kitchen w/ quartz countertops & 2023 S/S Samsung appliances. The bright lower-level in-law suite features 7.8 ft ceilings, a large bedroom, living room, new kitchen cabinets & countertops, modern vinyl floors, a renovated 3-piece bathroom & a renovated 2-piece powder room! Stunning 2024 custom windows from Clera, including an 8ft x 42 entranceway and the large 1-car garage with overhead storage has potential for rental space. Builders or Developers this massive yard offers a once in a lifetime opportunity to potentially develop on great corner lot. Explore the city & new rules and bylaws and see what possible, Garden suite? Huge custom home? Townhomes? Future possibilities are exciting. Perfect location with direct access to Humber Valley Trail, Albion Gardens Park & Tennis Courts, this home is also conveniently located near shops, schools, and the new Finch LRT. Grab your bag and walk to the1st tee @ Humber Valley Golf! Don't miss your chance to own this gem! (id:43681)
房源概要
|
MLS® Number
|
W12140914 |
|
房源类型
|
民宅 |
|
社区名字
|
Thistletown-Beaumonde Heights |
|
附近的便利设施
|
学校 |
|
总车位
|
3 |
详 情
|
浴室
|
3 |
|
地上卧房
|
3 |
|
地下卧室
|
1 |
|
总卧房
|
4 |
|
Age
|
51 To 99 Years |
|
家电类
|
Blinds, 洗碗机, 烘干机, Hood 电扇, 炉子, 洗衣机, 冰箱 |
|
建筑风格
|
Raised Bungalow |
|
地下室功能
|
Apartment In Basement, Separate Entrance |
|
地下室类型
|
N/a |
|
施工种类
|
独立屋 |
|
空调
|
中央空调 |
|
外墙
|
砖 |
|
Flooring Type
|
Hardwood, Vinyl, Tile |
|
地基类型
|
Unknown |
|
客人卫生间(不包含洗浴)
|
1 |
|
供暖方式
|
天然气 |
|
供暖类型
|
压力热风 |
|
储存空间
|
1 |
|
内部尺寸
|
1100 - 1500 Sqft |
|
类型
|
独立屋 |
|
设备间
|
市政供水 |
车 位
土地
|
英亩数
|
无 |
|
土地便利设施
|
学校 |
|
污水道
|
Sanitary Sewer |
|
土地深度
|
150 Ft |
|
土地宽度
|
55 Ft |
|
不规则大小
|
55 X 150 Ft ; 50.02 Ft X 150.18 Irregular See Descript |
房 间
| 楼 层 |
类 型 |
长 度 |
宽 度 |
面 积 |
|
Lower Level |
客厅 |
3.15 m |
6.65 m |
3.15 m x 6.65 m |
|
Lower Level |
厨房 |
4.54 m |
4.01 m |
4.54 m x 4.01 m |
|
Lower Level |
卧室 |
3.81 m |
5.73 m |
3.81 m x 5.73 m |
|
一楼 |
客厅 |
3.95 m |
5.01 m |
3.95 m x 5.01 m |
|
一楼 |
餐厅 |
3.04 m |
3.67 m |
3.04 m x 3.67 m |
|
一楼 |
厨房 |
3.44 m |
3.58 m |
3.44 m x 3.58 m |
|
一楼 |
主卧 |
4.21 m |
2.8 m |
4.21 m x 2.8 m |
|
一楼 |
第二卧房 |
3.89 m |
3.12 m |
3.89 m x 3.12 m |
|
一楼 |
第三卧房 |
3.56 m |
2.73 m |
3.56 m x 2.73 m |
|
一楼 |
门厅 |
|
|
Measurements not available |
https://www.realtor.ca/real-estate/28296299/89-thistle-down-boulevard-toronto-thistletown-beaumonde-heights-thistletown-beaumonde-heights



