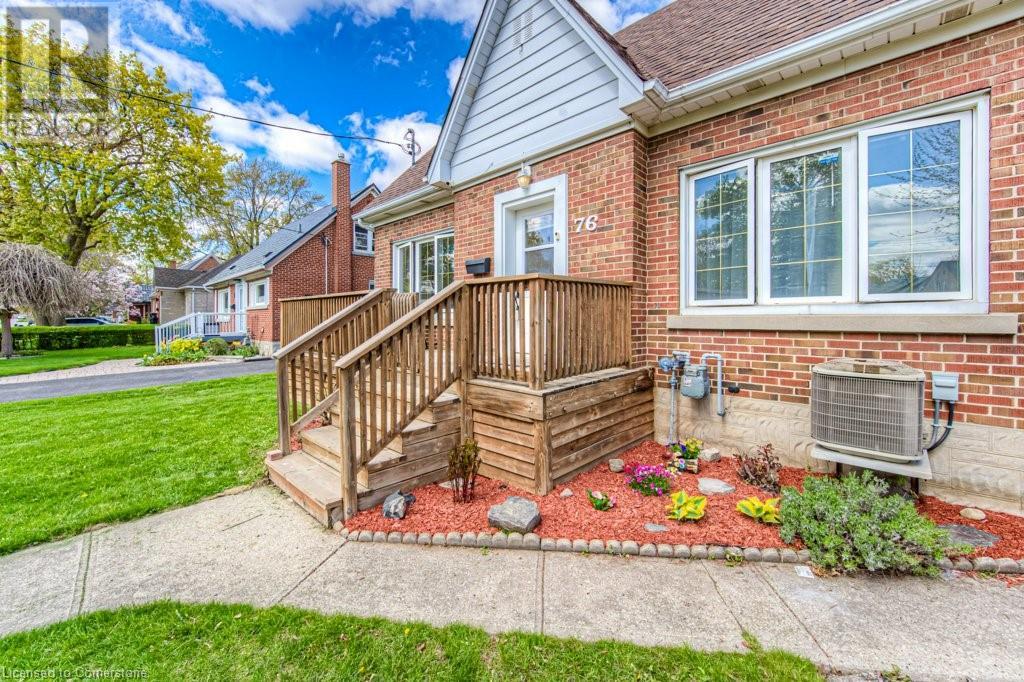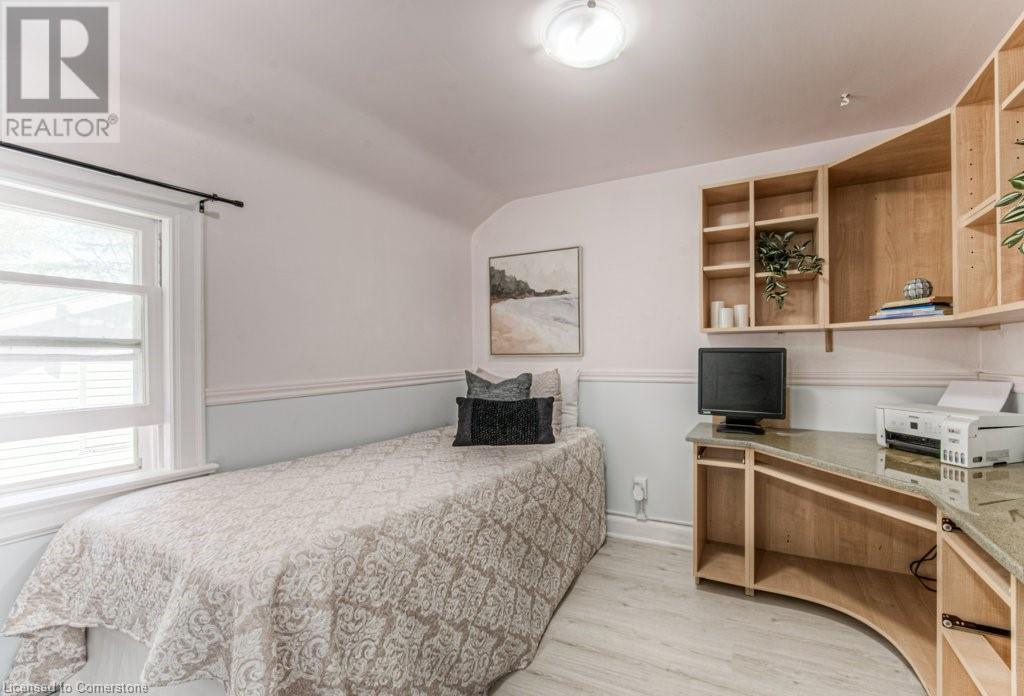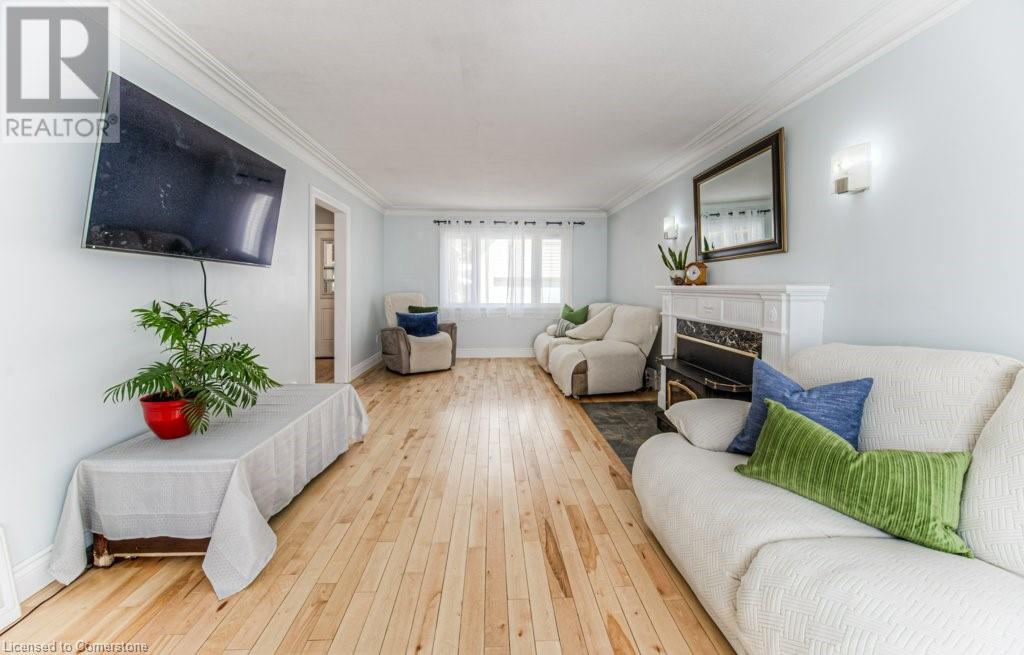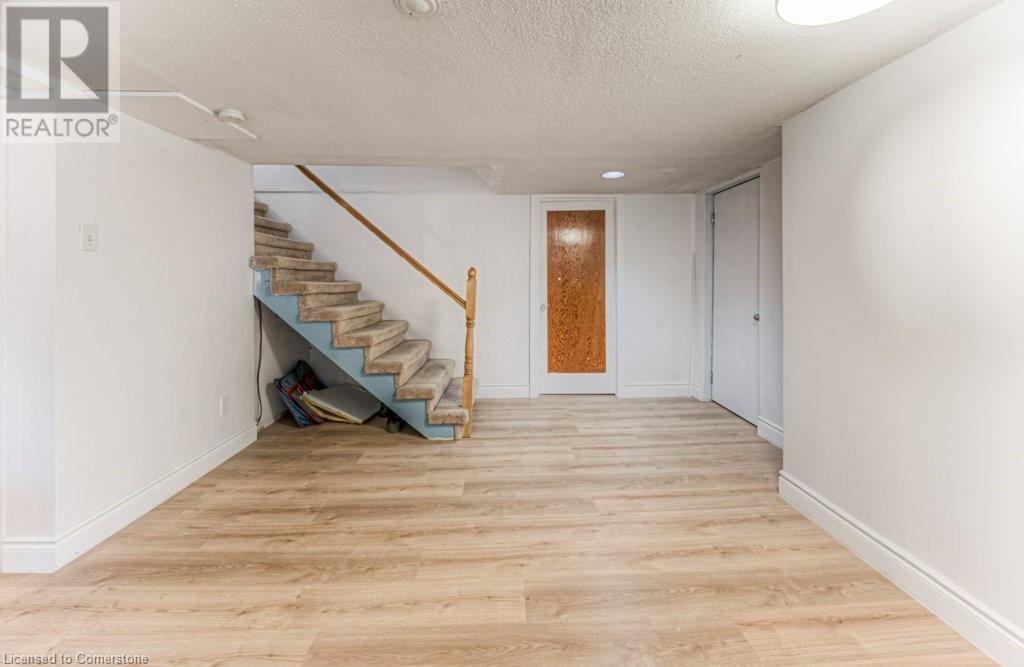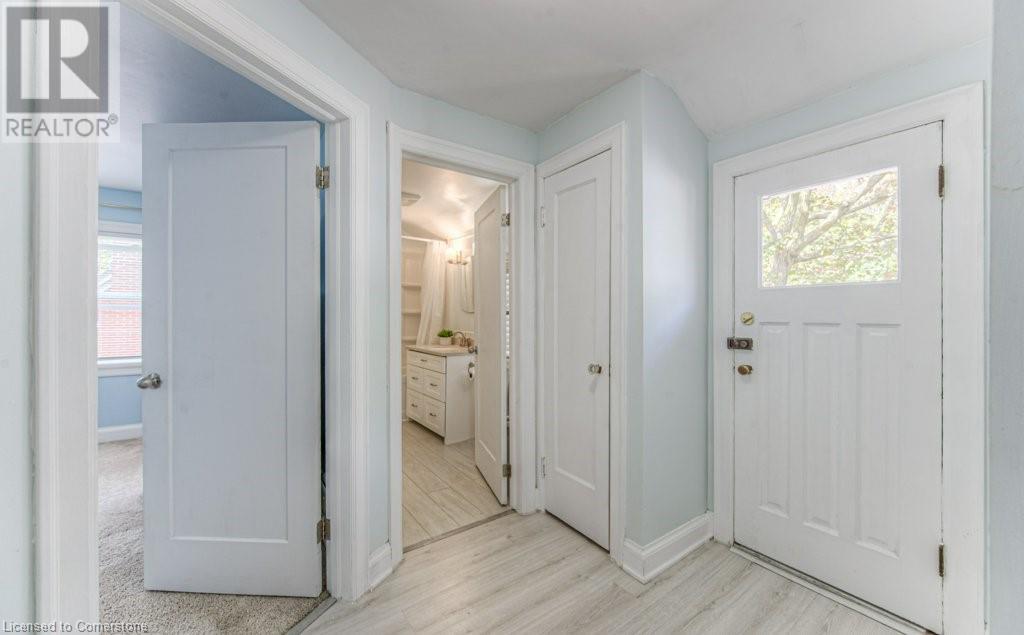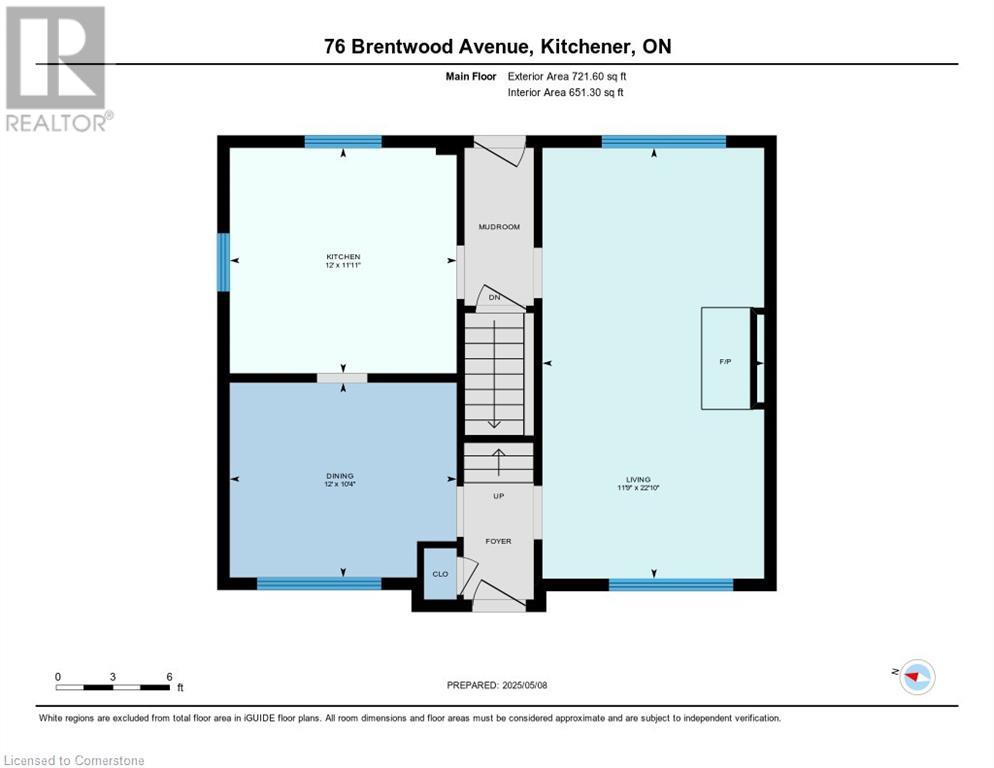76 Brentwood Avenue Kitchener, Ontario N2H 2C8

$699,900
Introducing 76 Brentwood, a prime property in Kitchener designed with contractors and DIY enthusiasts in mind. This well maintained 1.5 storey home offers not only comfortable living spaces but also an expansive workshop area, perfect for those who thrive in a hands-on environment or have a business to run. Enjoy the warmth of a Heritage wood insert in the living room, perfect for those chilly evenings, complemented by beautiful hardwood floors. The kitchen has been newly renovated in 2024, providing a fresh and modern space for entertaining with ample cupboard space. The upper-level features 3 bedrooms and 1 bath with updated windows. It boasts a stunning upper deck providing an ideal space for outdoor relaxation with a morning coffee or a quiet space after a hard day’s work. The versatile basement features 1 bedroom and a full bath with a standing shower. It has an additional room area perfect for additional living space or storage, and there is also a spacious cold cellar. A robust 20x32 shop is equipped with a furnace and a 60amp panel, making it perfect for all your projects. A large loft area in the shop features a window air conditioner, providing a comfortable workspace year-round. This property is perfect for those seeking a large lot, back deck for entertaining, and a shop with ample space for tools and equipment, all while conveniently located downtown Kitchener and just minutes away from 401. Don’t miss this unique opportunity to own a property that caters to your handyman/contracting needs. (id:43681)
Open House
现在这个房屋大家可以去Open House参观了!
2:00 pm
结束于:4:00 pm
2:00 pm
结束于:4:00 pm
房源概要
| MLS® Number | 40727402 |
| 房源类型 | 民宅 |
| 附近的便利设施 | 公园, 学校, 购物 |
| 社区特征 | 社区活动中心 |
| 设备类型 | 其它 |
| 总车位 | 2 |
| 租赁设备类型 | 其它 |
详 情
| 浴室 | 2 |
| 地上卧房 | 3 |
| 地下卧室 | 1 |
| 总卧房 | 4 |
| 家电类 | Central Vacuum, 洗碗机, 烘干机, 冰箱, 炉子, Water Softener, 洗衣机 |
| 地下室进展 | 已装修 |
| 地下室类型 | 全完工 |
| 施工日期 | 1950 |
| 施工种类 | 独立屋 |
| 空调 | 中央空调 |
| 外墙 | 砖 |
| 供暖方式 | 天然气 |
| 供暖类型 | 压力热风 |
| 储存空间 | 2 |
| 内部尺寸 | 2008 Sqft |
| 类型 | 独立屋 |
| 设备间 | 市政供水 |
车 位
| Detached Garage |
土地
| 入口类型 | Highway Nearby |
| 英亩数 | 无 |
| 土地便利设施 | 公园, 学校, 购物 |
| 污水道 | 城市污水处理系统 |
| 土地深度 | 120 Ft |
| 土地宽度 | 53 Ft |
| 不规则大小 | 0.147 |
| Size Total | 0.147 Ac|under 1/2 Acre |
| 规划描述 | R2a |
房 间
| 楼 层 | 类 型 | 长 度 | 宽 度 | 面 积 |
|---|---|---|---|---|
| 二楼 | 卧室 | 11'9'' x 8'10'' | ||
| 二楼 | 卧室 | 9'7'' x 9'8'' | ||
| 二楼 | 四件套浴室 | 9'7'' x 5'1'' | ||
| 二楼 | 主卧 | 12'0'' x 14'8'' | ||
| 地下室 | 设备间 | 11'5'' x 22'9'' | ||
| 地下室 | 三件套卫生间 | 4'8'' x 8'4'' | ||
| 地下室 | 卧室 | 13'0'' x 10'11'' | ||
| 地下室 | 娱乐室 | 16'1'' x 11'10'' | ||
| 一楼 | 厨房 | 11'11'' x 12'0'' | ||
| 一楼 | 餐厅 | 10'4'' x 12'0'' | ||
| 一楼 | 客厅 | 22'10'' x 11'9'' |
https://www.realtor.ca/real-estate/28296366/76-brentwood-avenue-kitchener




