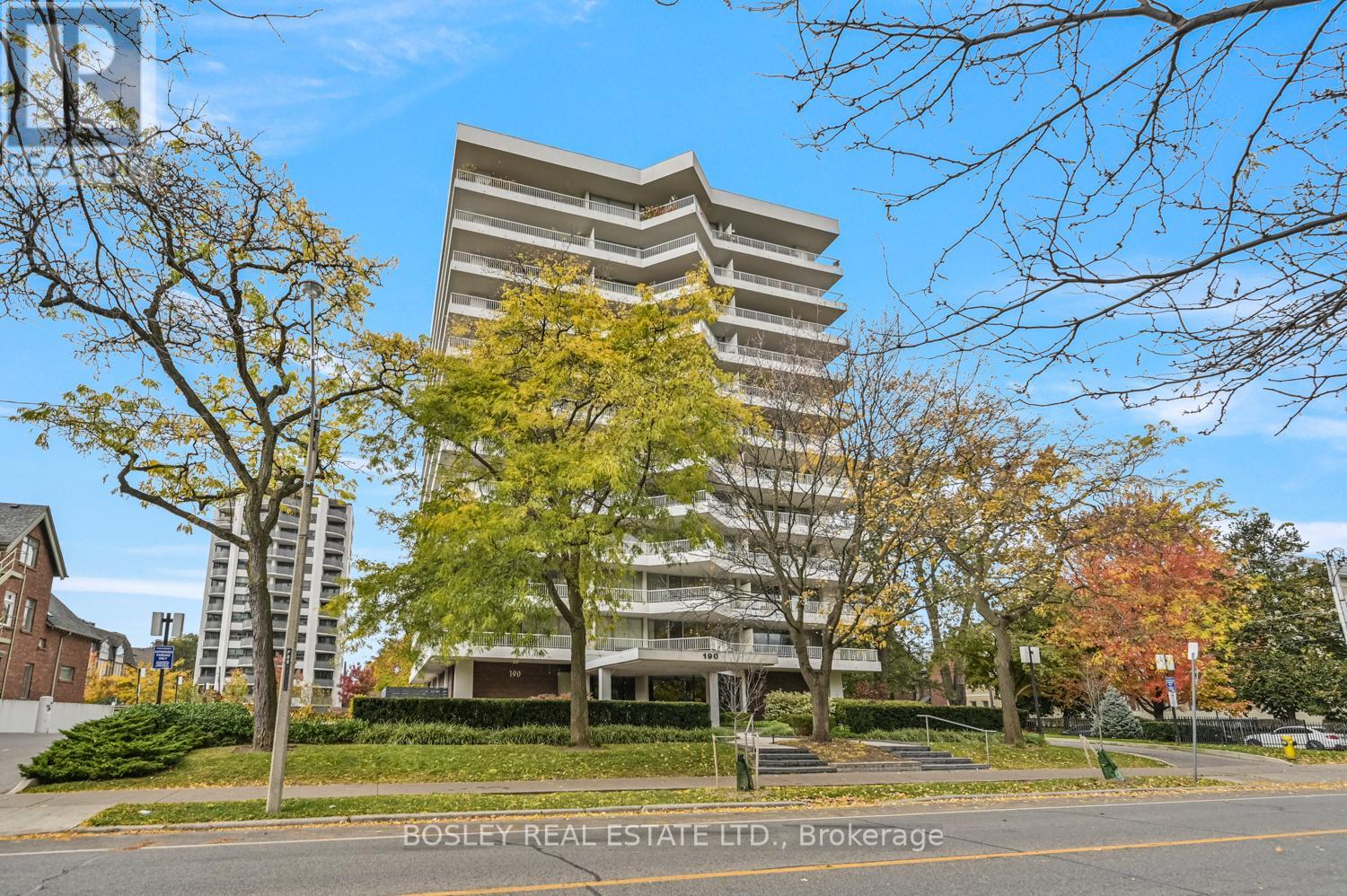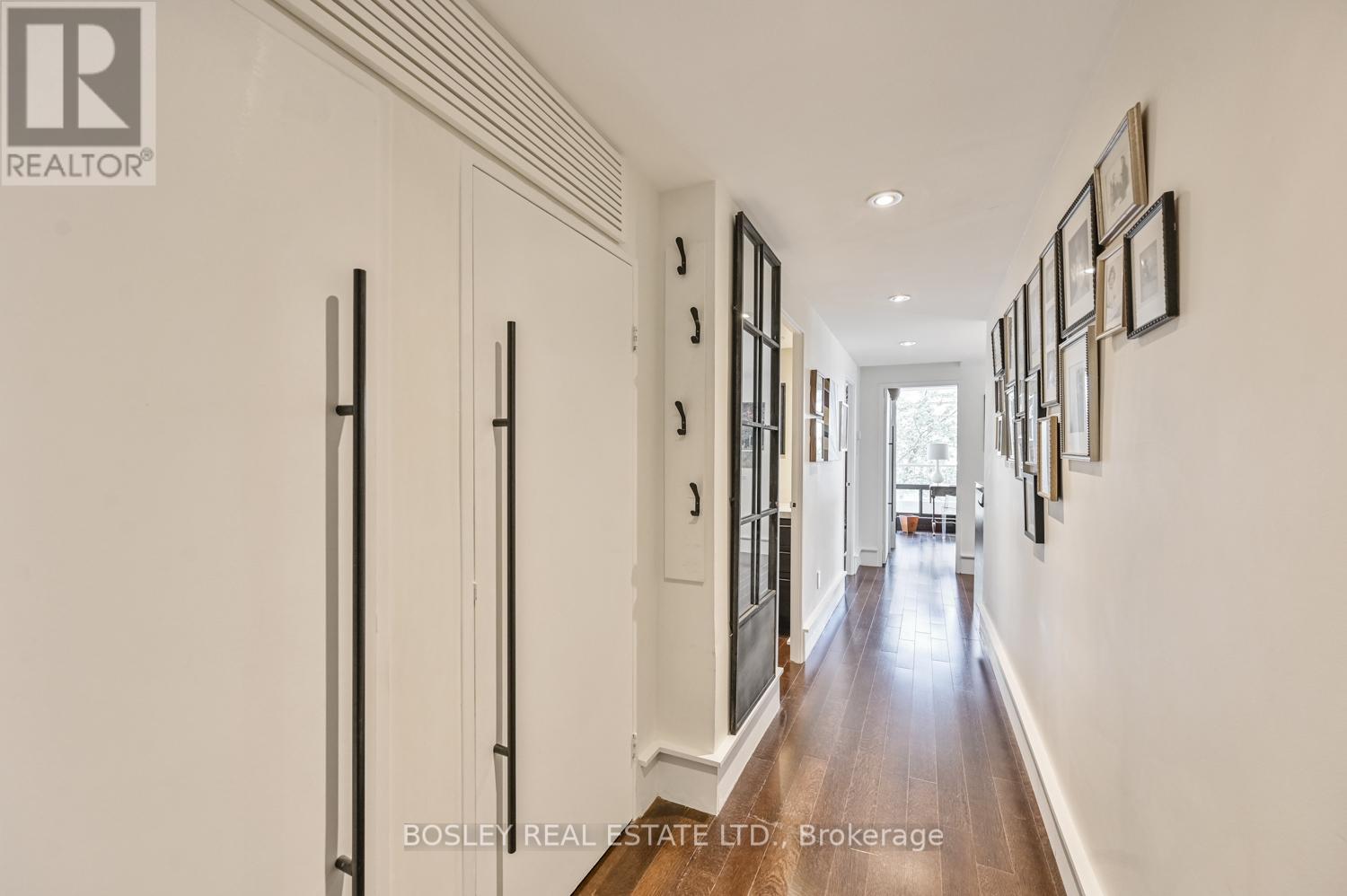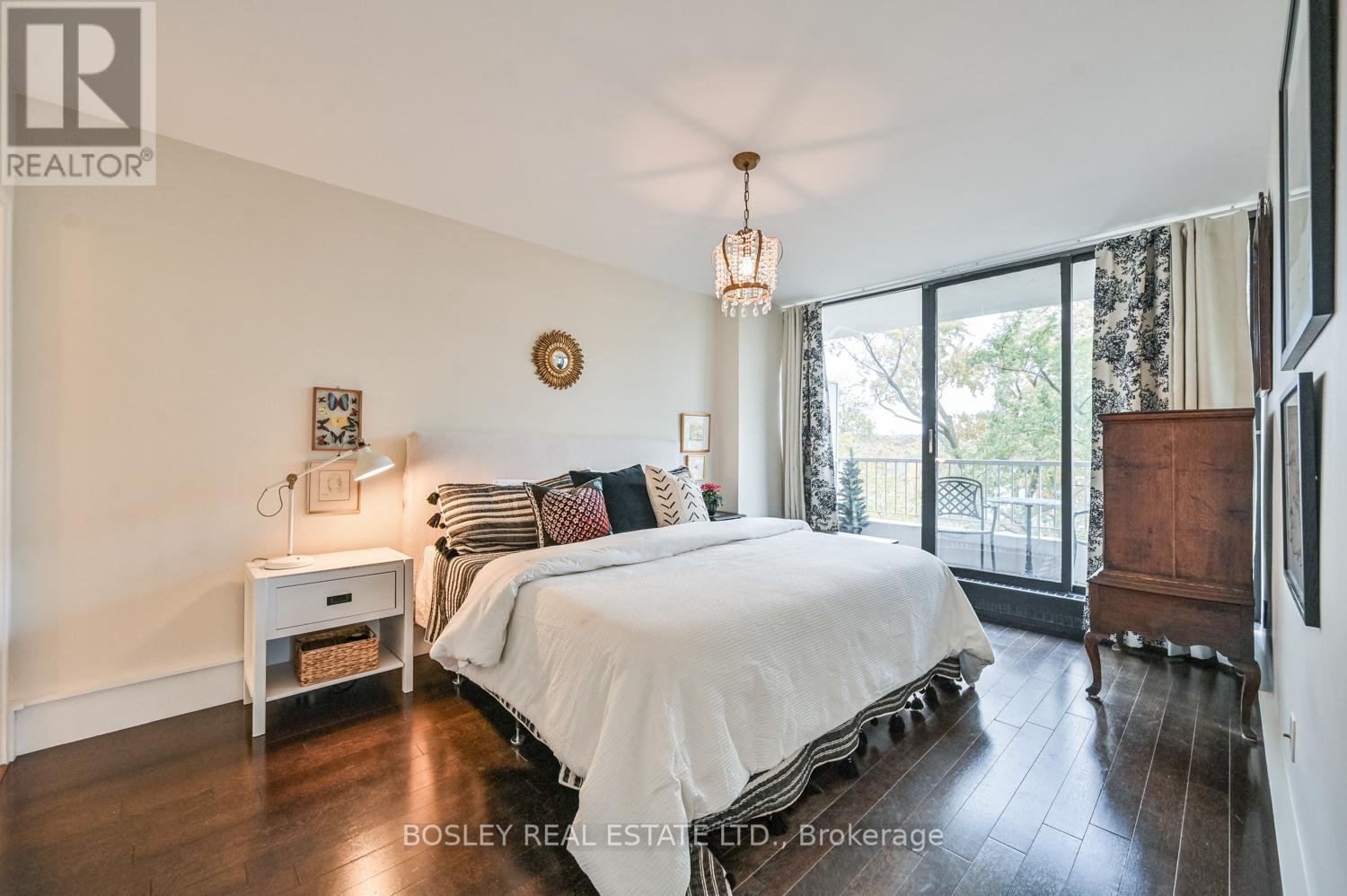702 - 190 St George Street Toronto (Annex), Ontario M5R 2N4

$1,485,000管理费,Heat, Common Area Maintenance, Electricity, Insurance, Water, Cable TV, Parking
$1,530.61 每月
管理费,Heat, Common Area Maintenance, Electricity, Insurance, Water, Cable TV, Parking
$1,530.61 每月Refined Urban Living in the Heart of the Annex! Rare Opportunity in boutique mid-century building. Designed by renowned architect Joseph A. Medewski and named by the National Post as one of Toronto's top ten residential towers, the building is a quiet standout- long appreciated by those who value timeless design and enduring quality.Located on the preferred side of the building, this spacious 2-bedroom, 2-bathroom suite offers 1,089 square feet of tastefully appointed interiors. Experience the practicality of condo living without sacrificing comfort or style. Floor-to-ceiling windows surround the open-concept living and dining area, bathing it with natural light and perfectly framing sweeping city views. The kitchen serves both beauty & function with quartz counters, stainless steel appliances, ample storage, built-in pantry, breakfast bar, and built-in wine fridge. Seamlessly entertain guests with a dining space that accommodates a dining table for 8- ideal for down-sizers seeking familiar comforts & elegance. The primary bedroom is a peaceful retreat, offering dual closets, floor-to-ceiling windows, direct access to the wrap-around balcony, and a thoughtfully renovated ensuite (completed in September 2024). Outside, the balcony is a rare urban oasis with views of the city skyline and mature treetops - an idyllic setting for morning coffee, intimate dinners, or unwinding at the end of the day. Together, the suites light-filled interior and outdoor space create a true sense of urban al fresco living. A mid-century gem - this is a residence for the discerning. Enjoy the very best of the Annex, Yorkville & Bloor, with transit at your doorstep and just moments to renowned restaurants, galleries, shops, cafés, U of T, the ROM, and more! *Hallway refurbishment set to commence this year* (id:43681)
Open House
现在这个房屋大家可以去Open House参观了!
11:00 am
结束于:1:00 pm
房源概要
| MLS® Number | C12141097 |
| 房源类型 | 民宅 |
| 社区名字 | Annex |
| 附近的便利设施 | 医院, 公园, 公共交通, 学校 |
| 社区特征 | Pet Restrictions |
| 特征 | 无地毯, In Suite Laundry |
| 总车位 | 1 |
详 情
| 浴室 | 2 |
| 地上卧房 | 2 |
| 总卧房 | 2 |
| Age | 51 To 99 Years |
| 公寓设施 | 健身房, Visitor Parking, Storage - Locker |
| 家电类 | Intercom, 烘干机, 洗衣机, 窗帘 |
| 空调 | 中央空调 |
| 外墙 | 混凝土 |
| Flooring Type | Hardwood, Tile |
| 客人卫生间(不包含洗浴) | 1 |
| 供暖方式 | 天然气 |
| 供暖类型 | 压力热风 |
| 内部尺寸 | 1000 - 1199 Sqft |
| 类型 | 公寓 |
车 位
| 地下 | |
| Garage |
土地
| 英亩数 | 无 |
| 土地便利设施 | 医院, 公园, 公共交通, 学校 |
房 间
| 楼 层 | 类 型 | 长 度 | 宽 度 | 面 积 |
|---|---|---|---|---|
| Flat | 门厅 | 5.4 m | 1.32 m | 5.4 m x 1.32 m |
| Flat | 客厅 | 5.02 m | 4.02 m | 5.02 m x 4.02 m |
| Flat | 餐厅 | 4 m | 2.9 m | 4 m x 2.9 m |
| Flat | 厨房 | 3.2 m | 3 m | 3.2 m x 3 m |
| Flat | 主卧 | 4.87 m | 3.32 m | 4.87 m x 3.32 m |
| Flat | 第二卧房 | 2.8 m | 3.23 m | 2.8 m x 3.23 m |
| Flat | 浴室 | 1.25 m | 1.86 m | 1.25 m x 1.86 m |
| Flat | 浴室 | 3.26 m | 1.49 m | 3.26 m x 1.49 m |
https://www.realtor.ca/real-estate/28296511/702-190-st-george-street-toronto-annex-annex

































