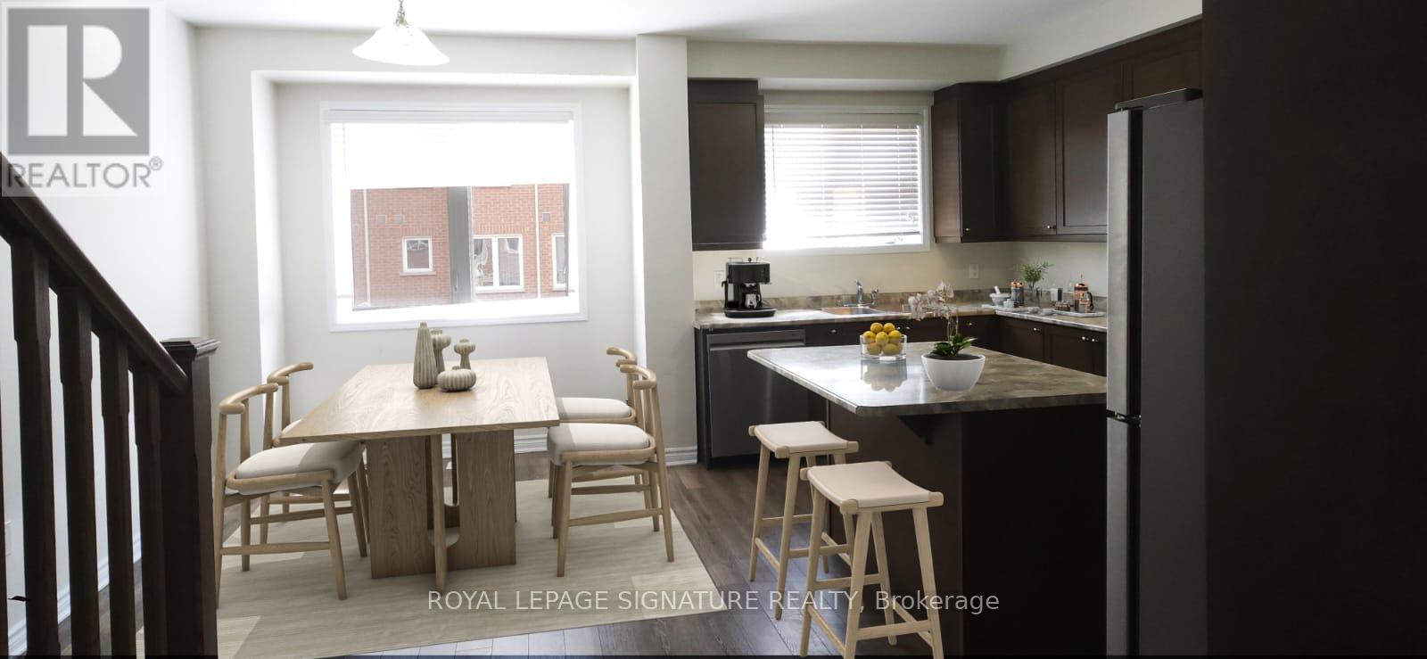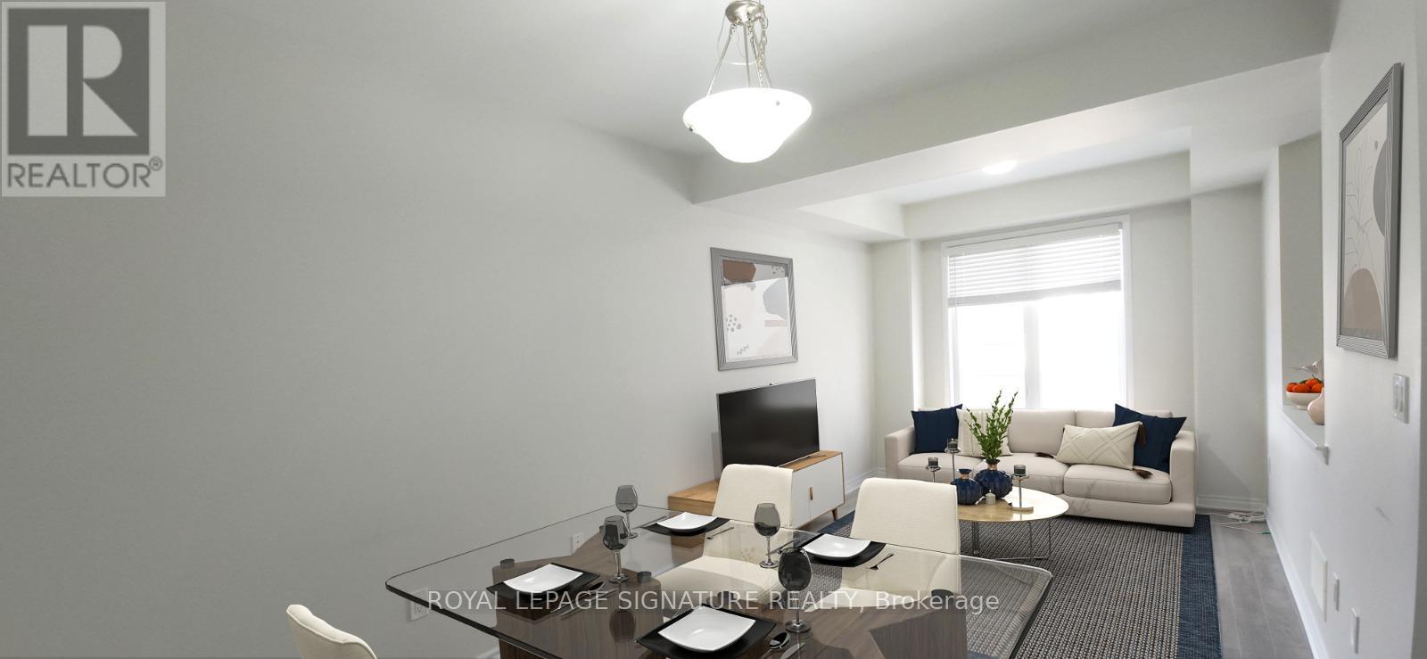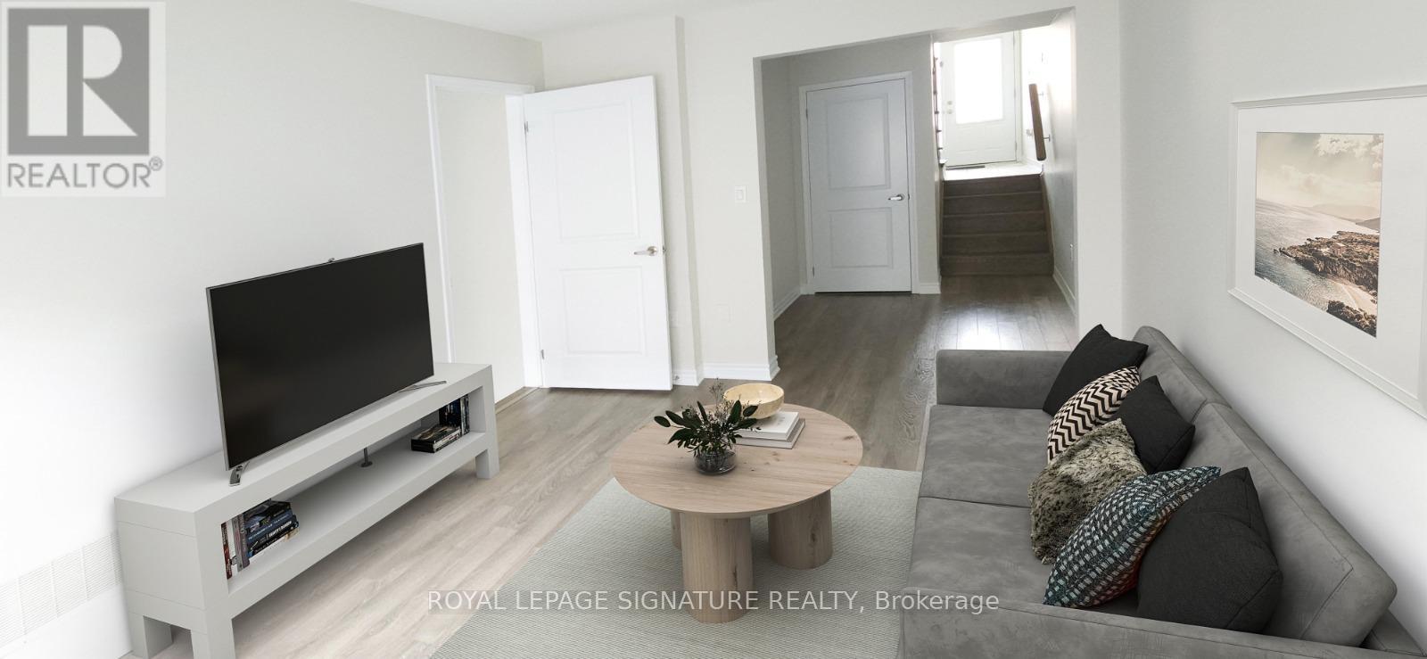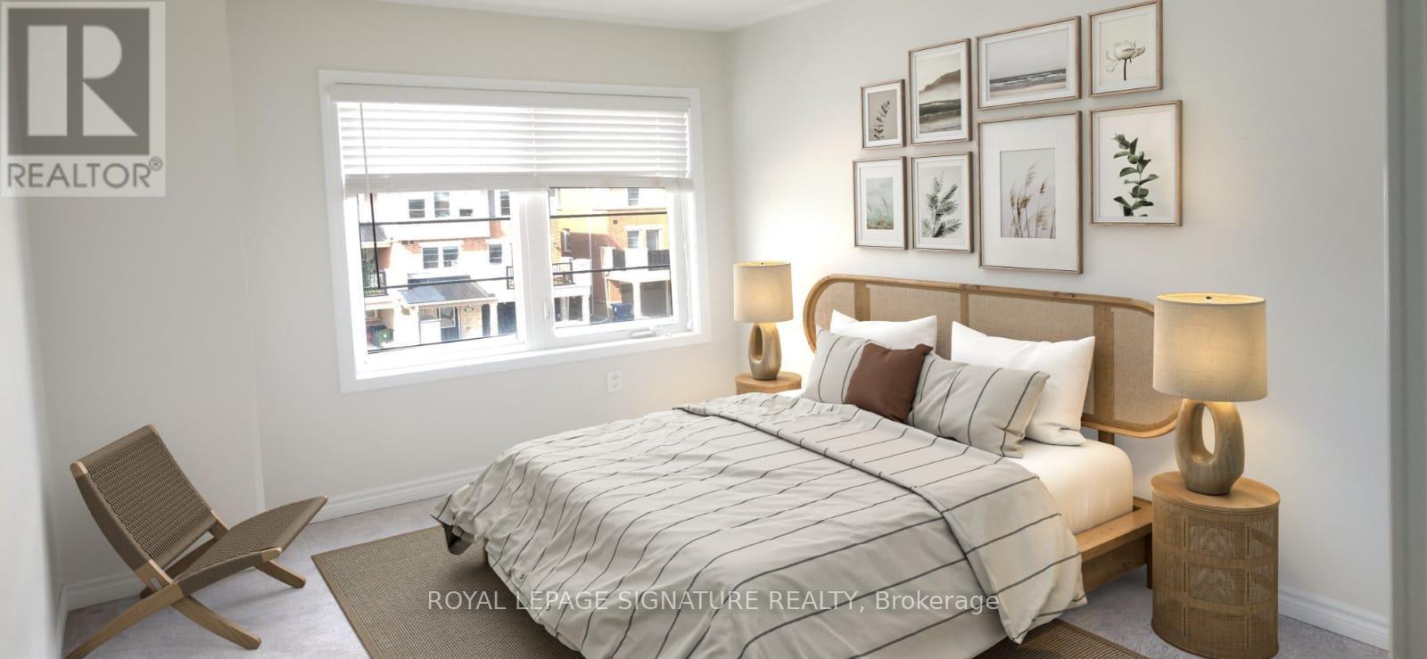4 卧室
3 浴室
1500 - 2000 sqft
中央空调
风热取暖
$1,035,000
Don't Miss This Incredible Opportunity To Own A Beautifully Maintained Freehold Townhouse In One Of The Most Sought-After Neighbourhoods Near Warden Subway Station. Built By Mattamy Just 6 Years Ago, This Move-In Ready Home Seamlessly Combines Modern Comfort With Everyday Convenience Perfect For First-Time Buyers, Professionals, Or Families Alike.Step Inside To Discover 9-Foot Ceilings On The Main Level, Elegant Hardwood Floors, And A Bright,Open-Concept Living And Dining Area That's Perfect For Entertaining. The Stylish Kitchen Boasts Tall,Contemporary Cabinets, Offering Ample Storage And A Sleek, Functional Design That Will Inspire AnyHome Chef.One Of The Rare Finds In The Area, This Townhome Features A Below-Ground Basement, Providing Additional Living Space And Endless Potential To Customize To Suit Your Needs.Ideally Located Just Minutes From Downtown, Top-Rated Schools, Parks, Shopping, And All Essential Amenities. Enjoy The Perfect Balance Of Urban Energy And Suburban Tranquility In A Community You'll Be Proud To Call Home.Schedule Your Private Tour Today This Stunning Townhouse Wont Last Long! (id:43681)
房源概要
|
MLS® Number
|
E12141041 |
|
房源类型
|
民宅 |
|
社区名字
|
Clairlea-Birchmount |
|
附近的便利设施
|
公园, 礼拜场所, 公共交通, 学校 |
|
社区特征
|
社区活动中心 |
|
总车位
|
2 |
详 情
|
浴室
|
3 |
|
地上卧房
|
3 |
|
地下卧室
|
1 |
|
总卧房
|
4 |
|
Age
|
6 To 15 Years |
|
家电类
|
Water Heater - Tankless, All, 窗帘 |
|
地下室进展
|
已完成 |
|
地下室类型
|
N/a (unfinished) |
|
施工种类
|
附加的 |
|
空调
|
中央空调 |
|
外墙
|
砖 |
|
Flooring Type
|
Hardwood, Carpeted |
|
地基类型
|
混凝土浇筑 |
|
客人卫生间(不包含洗浴)
|
1 |
|
供暖方式
|
天然气 |
|
供暖类型
|
压力热风 |
|
储存空间
|
3 |
|
内部尺寸
|
1500 - 2000 Sqft |
|
类型
|
联排别墅 |
|
设备间
|
市政供水 |
车 位
土地
|
英亩数
|
无 |
|
围栏类型
|
Fenced Yard |
|
土地便利设施
|
公园, 宗教场所, 公共交通, 学校 |
|
污水道
|
Sanitary Sewer |
|
土地深度
|
76 Ft |
|
土地宽度
|
18 Ft ,3 In |
|
不规则大小
|
18.3 X 76 Ft |
|
规划描述
|
Rt |
房 间
| 楼 层 |
类 型 |
长 度 |
宽 度 |
面 积 |
|
二楼 |
客厅 |
20.51 m |
10.2 m |
20.51 m x 10.2 m |
|
二楼 |
餐厅 |
20.51 m |
10.2 m |
20.51 m x 10.2 m |
|
二楼 |
厨房 |
17.59 m |
11.19 m |
17.59 m x 11.19 m |
|
三楼 |
主卧 |
40.03 m |
40.03 m |
40.03 m x 40.03 m |
|
三楼 |
第二卧房 |
36.71 m |
28.22 m |
36.71 m x 28.22 m |
|
三楼 |
第三卧房 |
29.82 m |
28.84 m |
29.82 m x 28.84 m |
|
一楼 |
家庭房 |
43.04 m |
33.14 m |
43.04 m x 33.14 m |
https://www.realtor.ca/real-estate/28296542/5-fusilier-drive-toronto-clairlea-birchmount-clairlea-birchmount













