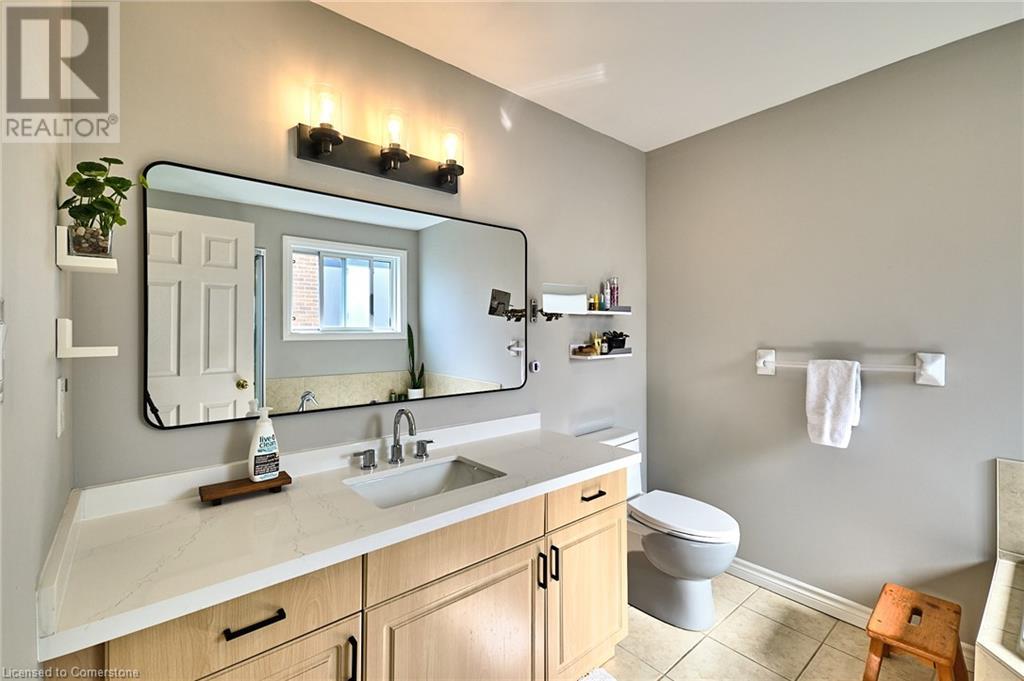526 Jerseyville Road W Ancaster, Ontario L9G 3L5

4 卧室
4 浴室
2718 sqft
两层
壁炉
中央空调
风热取暖
$1,169,900
If you are looking for the perfect home, close to everything with a peaceful country feel, look no further! This spectacular property has been recently updated and is move in ready with a total of 2717.71 square feet of living space. Featuring new windows and doors, new kitchen and bathrooms (2024), new siding (2023), a beautiful backyard with new deck and hot tub as well as all new fencing. The fully finished basement has potential for ln-law suite or rental opportunity. A must see! (id:43681)
Open House
现在这个房屋大家可以去Open House参观了!
May
18
Sunday
开始于:
2:00 pm
结束于:4:00 pm
房源概要
| MLS® Number | 40727496 |
| 房源类型 | 民宅 |
| 附近的便利设施 | Airport, 近高尔夫球场, 医院, 公园, 礼拜场所, 游乐场, 公共交通, 学校, 购物 |
| 社区特征 | 社区活动中心, School Bus |
| 设备类型 | 热水器 |
| 特征 | Southern Exposure, Conservation/green Belt, Gazebo, 自动车库门 |
| 总车位 | 6 |
| 租赁设备类型 | 热水器 |
详 情
| 浴室 | 4 |
| 地上卧房 | 3 |
| 地下卧室 | 1 |
| 总卧房 | 4 |
| 家电类 | 洗碗机, 烘干机, 冰箱, 洗衣机, Range - Gas, Hood 电扇, 窗帘, Hot Tub |
| 建筑风格 | 2 层 |
| 地下室进展 | 已装修 |
| 地下室类型 | 全完工 |
| 施工日期 | 2002 |
| 施工种类 | 独立屋 |
| 空调 | 中央空调 |
| 外墙 | 铝壁板, 砖, 石 |
| Fire Protection | Smoke Detectors |
| 壁炉 | 有 |
| Fireplace Total | 1 |
| 地基类型 | 混凝土浇筑 |
| 客人卫生间(不包含洗浴) | 1 |
| 供暖类型 | 压力热风 |
| 储存空间 | 2 |
| 内部尺寸 | 2718 Sqft |
| 类型 | 独立屋 |
| 设备间 | 市政供水 |
车 位
| 附加车库 |
土地
| 入口类型 | Road Access, Highway Access |
| 英亩数 | 无 |
| 围栏类型 | Fence |
| 土地便利设施 | Airport, 近高尔夫球场, 医院, 公园, 宗教场所, 游乐场, 公共交通, 学校, 购物 |
| 污水道 | 城市污水处理系统 |
| 土地深度 | 108 Ft |
| 土地宽度 | 50 Ft |
| 规划描述 | R4-437 |
房 间
| 楼 层 | 类 型 | 长 度 | 宽 度 | 面 积 |
|---|---|---|---|---|
| 二楼 | 四件套浴室 | 6'5'' x 8'11'' | ||
| 二楼 | 卧室 | 13'4'' x 13'2'' | ||
| 二楼 | 卧室 | 11'4'' x 12'9'' | ||
| 二楼 | 四件套浴室 | 9'11'' x 8'4'' | ||
| 二楼 | 主卧 | 12'5'' x 15'2'' | ||
| Lower Level | 三件套卫生间 | 7'8'' x 7'5'' | ||
| Lower Level | 卧室 | 21'8'' x 21'6'' | ||
| 一楼 | 洗衣房 | 10'11'' x 5'9'' | ||
| 一楼 | 两件套卫生间 | 2'9'' x 7'0'' | ||
| 一楼 | 客厅 | 22'3'' x 12'8'' | ||
| 一楼 | 餐厅 | 10'9'' x 11'4'' | ||
| 一楼 | 厨房 | 11'4'' x 9'9'' |
https://www.realtor.ca/real-estate/28296649/526-jerseyville-road-w-ancaster




















































