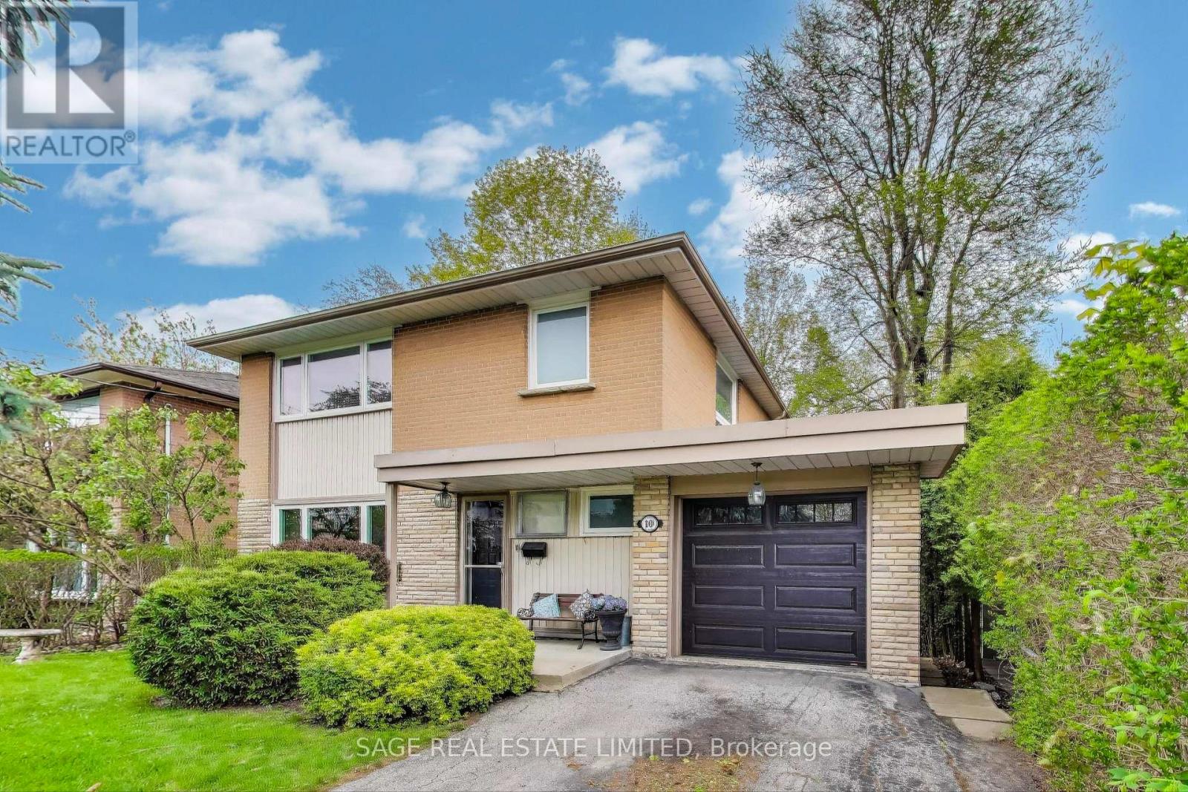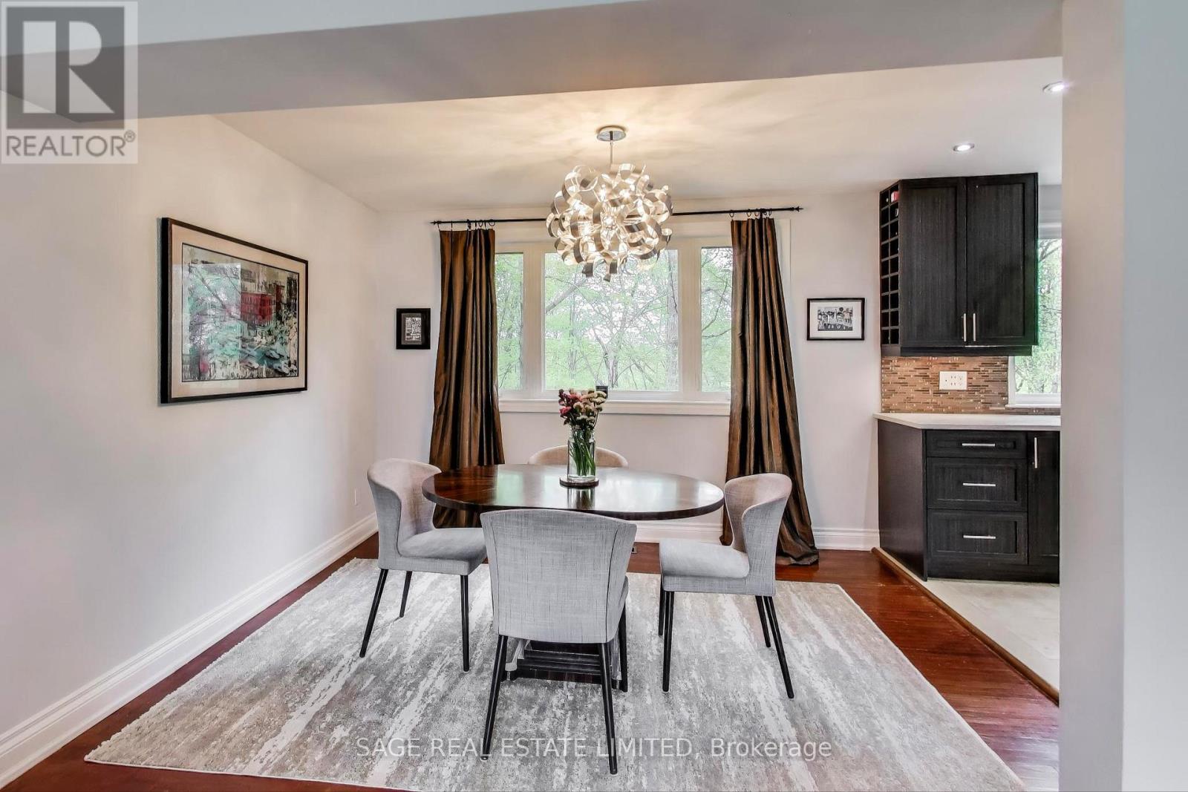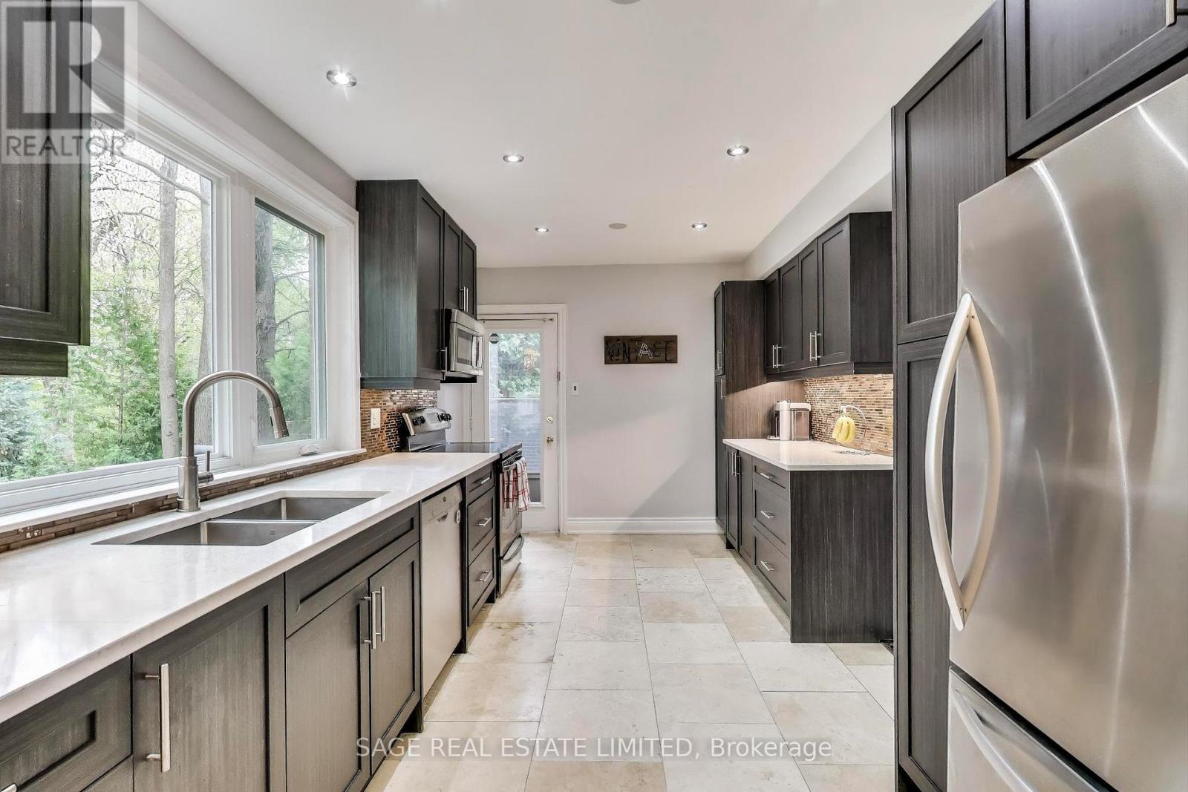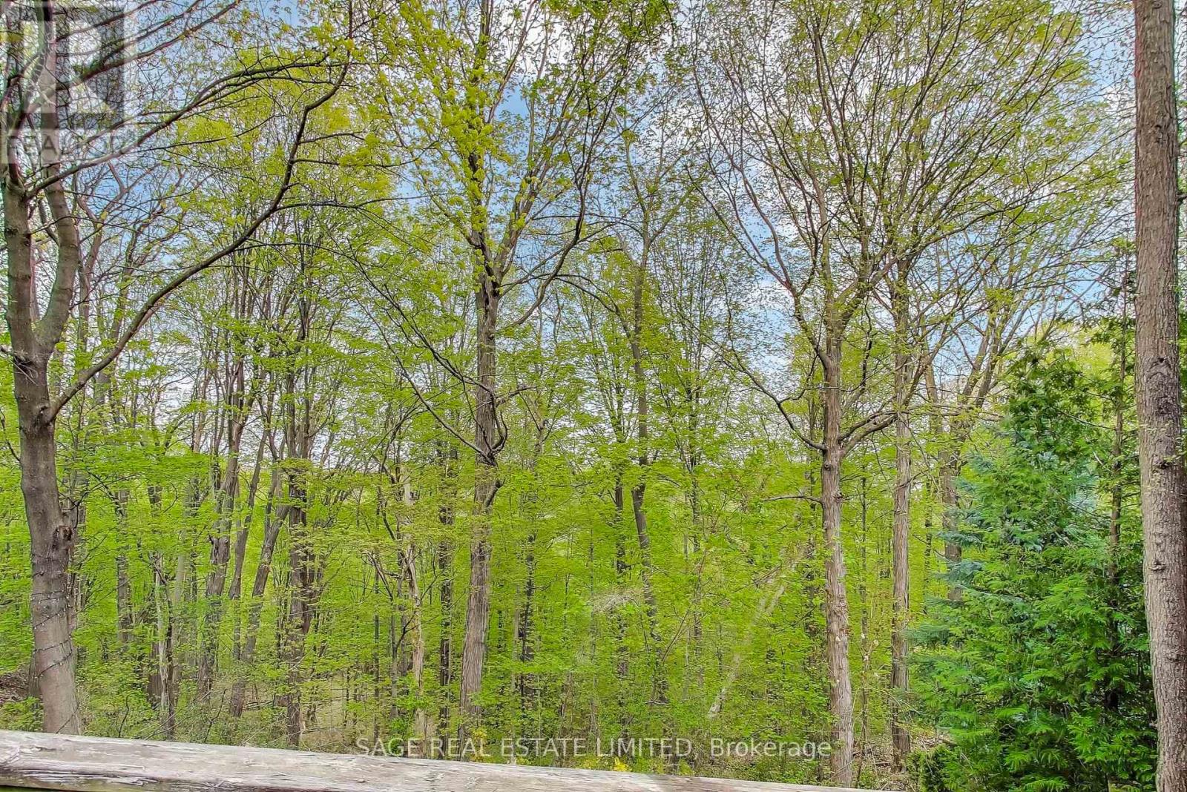3 卧室
3 浴室
1100 - 1500 sqft
中央空调
风热取暖
$1,549,900
Welcome to this rare offering in the heart of Bathurst Manor - solid, two-storey detached home set on an exceptional 50 x 165 foot ravine lot. Backing onto a quiet, tree-lined setting, this property offers a peaceful, ever-changing natural backdrop that brings the beauty of every season to your doorstep. Thoughtfully designed interior reveals a functional layout perfect for family living. The updated kitchen opens directly onto a raised deck, ideal for morning coffee or evening gatherings overlooking a lush wooded landscape. A second walkout from the lower level leads to the deep, private backyard offering space to play, garden, or unwind in total privacy. Inside, you'll find generous principal rooms and well-sized bedrooms, offering flexibility for easy family living. The lower level has a great recreational area, with a separate entrance and ample space for overnight guests, home office, or in-law suite. Located in one of North Yorks most desirable family-friendly neighbourhoods, this home is just steps to excellent public and private schools including Wilmington Elementary, Charles H. Best Middle School, and William Lyon Mackenzie Collegiate. Enjoy the benefits of the nearby Irving W. Chapley Community Centre, offering a gym, indoor pool, skating rink, and programs for all ages. Sheppard Plaza is just around the corner for everyday essentials, and Yorkdale Mall is a short drive away for premium shopping and dining. Need transit? close proximity to TTC bus routes, Sheppard West and Downsview Park subway stations, plus quick access to Allen Road and Highway 401. This is your next chapter, in a home that offers not only easy immediate living, but also long-term potential in one of Torontos most established and sought-after neighbourhoods. A truly special setting for families ready to plant roots and grow. (id:43681)
房源概要
|
MLS® Number
|
C12141308 |
|
房源类型
|
民宅 |
|
社区名字
|
Bathurst Manor |
|
附近的便利设施
|
医院, 公园, 礼拜场所, 学校 |
|
社区特征
|
社区活动中心 |
|
特征
|
树木繁茂的地区, Irregular Lot Size, Ravine |
|
总车位
|
3 |
|
结构
|
Deck |
|
View Type
|
Valley View |
详 情
|
浴室
|
3 |
|
地上卧房
|
3 |
|
总卧房
|
3 |
|
Age
|
51 To 99 Years |
|
家电类
|
Garage Door Opener Remote(s), 烤箱 - Built-in, Central Vacuum, 洗碗机, 烘干机, 微波炉, 炉子, 洗衣机, 窗帘, 冰箱 |
|
地下室进展
|
已装修 |
|
地下室功能
|
Walk Out |
|
地下室类型
|
N/a (finished) |
|
施工种类
|
独立屋 |
|
空调
|
中央空调 |
|
外墙
|
砖 |
|
Flooring Type
|
Hardwood |
|
客人卫生间(不包含洗浴)
|
1 |
|
供暖方式
|
天然气 |
|
供暖类型
|
压力热风 |
|
储存空间
|
2 |
|
内部尺寸
|
1100 - 1500 Sqft |
|
类型
|
独立屋 |
|
设备间
|
市政供水 |
车 位
土地
|
英亩数
|
无 |
|
土地便利设施
|
医院, 公园, 宗教场所, 学校 |
|
污水道
|
Sanitary Sewer |
|
土地深度
|
165 Ft ,7 In |
|
土地宽度
|
50 Ft |
|
不规则大小
|
50 X 165.6 Ft ; 167.55 X 50.08 X165.23 X 50.13 |
房 间
| 楼 层 |
类 型 |
长 度 |
宽 度 |
面 积 |
|
二楼 |
主卧 |
3.9 m |
4 m |
3.9 m x 4 m |
|
二楼 |
第二卧房 |
2.6 m |
4.6 m |
2.6 m x 4.6 m |
|
二楼 |
第三卧房 |
2.9 m |
3.3 m |
2.9 m x 3.3 m |
|
一楼 |
客厅 |
3.8 m |
4.8 m |
3.8 m x 4.8 m |
|
一楼 |
餐厅 |
3.1 m |
3.6 m |
3.1 m x 3.6 m |
|
一楼 |
厨房 |
2.8 m |
4.7 m |
2.8 m x 4.7 m |
https://www.realtor.ca/real-estate/28296743/10-overbrook-place-toronto-bathurst-manor-bathurst-manor










































