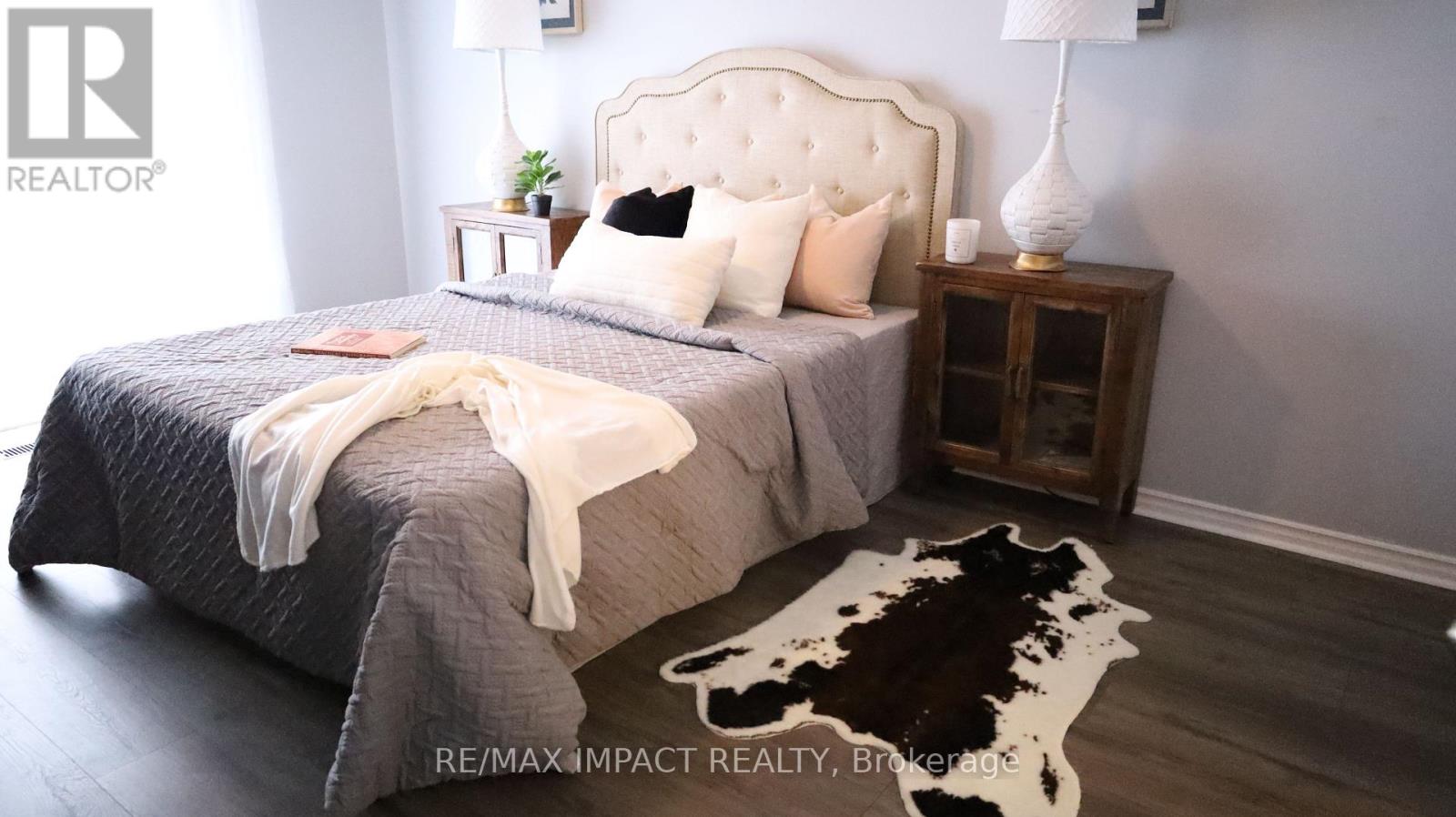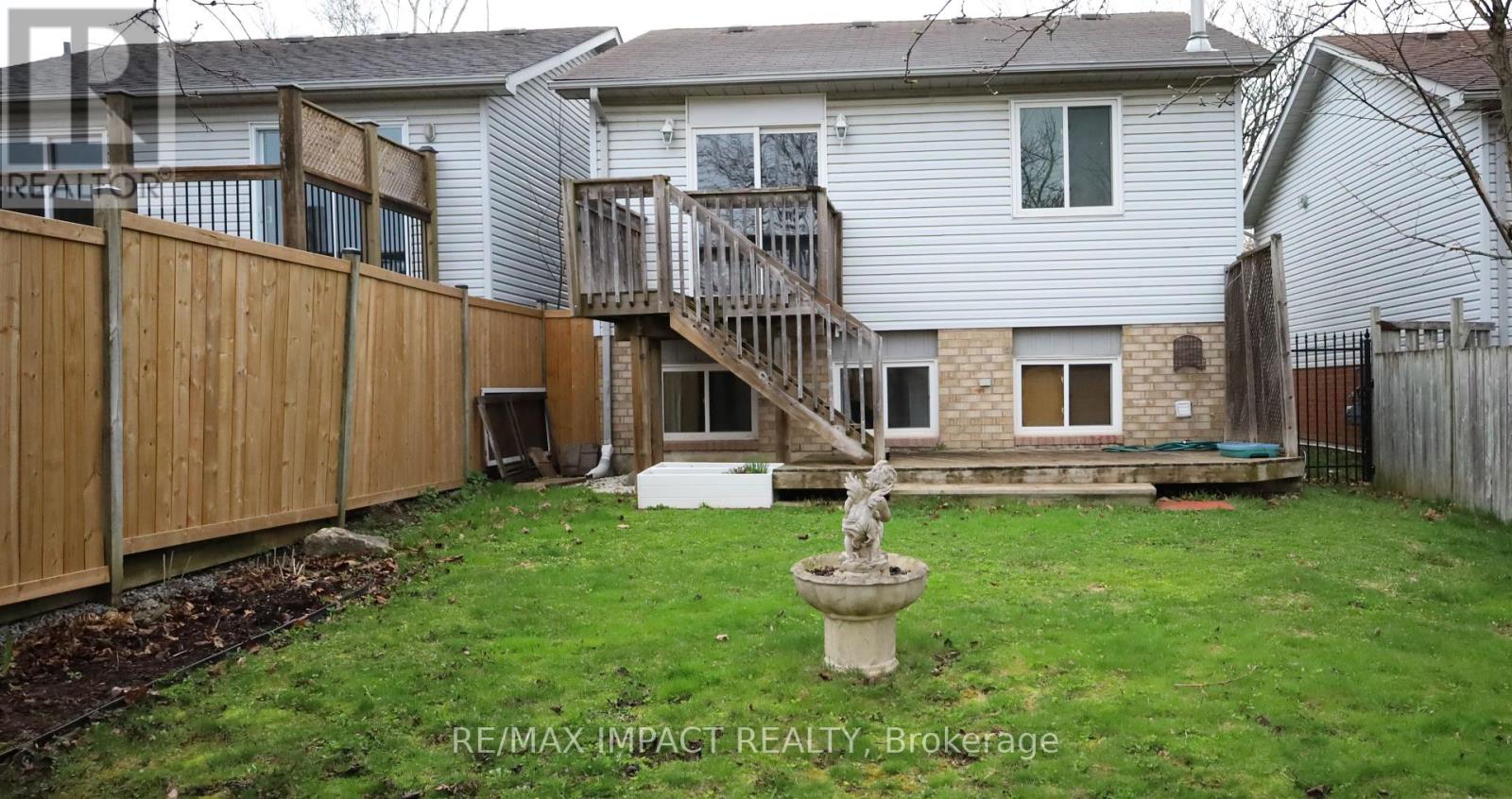3 卧室
2 浴室
Raised 平房
中央空调
风热取暖
$3,000 Monthly
This beautifully renovated detached raised bungalow is situated in a highly desirable family-friendly neighborhood, offering convenient access to a wide array of amenities. The property has been thoughtfully upgraded with quality finishes throughout. Key features include an open-concept layout, three bedrooms, two full bathrooms, and a single-car garage. The residence boasts a spacious living and dining room area, a modern kitchen, and energy-efficient LED lighting. The primary bedroom includes a semi-ensuite bathroom and a walk-out to a private deck and expansive, fully fenced backyard. A substantial driveway provides ample parking. Laminate flooring throughout, a roof replacement in 2013, window replacements in 2012, and a central air conditioning unit installed in 2011. This home is presented in move-in ready condition. (id:43681)
房源概要
|
MLS® Number
|
E12141177 |
|
房源类型
|
民宅 |
|
社区名字
|
Bowmanville |
|
附近的便利设施
|
公园, 公共交通, 学校 |
|
总车位
|
3 |
详 情
|
浴室
|
2 |
|
地上卧房
|
3 |
|
总卧房
|
3 |
|
建筑风格
|
Raised Bungalow |
|
地下室进展
|
已装修 |
|
地下室类型
|
全完工 |
|
施工种类
|
Link |
|
空调
|
中央空调 |
|
外墙
|
砖, 乙烯基壁板 |
|
Flooring Type
|
Ceramic, Laminate |
|
地基类型
|
混凝土 |
|
供暖方式
|
天然气 |
|
供暖类型
|
压力热风 |
|
储存空间
|
1 |
|
类型
|
独立屋 |
|
设备间
|
市政供水 |
车 位
土地
|
英亩数
|
无 |
|
围栏类型
|
Fenced Yard |
|
土地便利设施
|
公园, 公共交通, 学校 |
|
污水道
|
Sanitary Sewer |
|
土地深度
|
114 Ft ,6 In |
|
土地宽度
|
29 Ft ,6 In |
|
不规则大小
|
29.53 X 114.5 Ft |
房 间
| 楼 层 |
类 型 |
长 度 |
宽 度 |
面 积 |
|
Lower Level |
厨房 |
2.8 m |
2.12 m |
2.8 m x 2.12 m |
|
Lower Level |
餐厅 |
2.65 m |
2.12 m |
2.65 m x 2.12 m |
|
Lower Level |
客厅 |
5.9 m |
3.74 m |
5.9 m x 3.74 m |
|
Upper Level |
主卧 |
4.75 m |
3.1 m |
4.75 m x 3.1 m |
|
Upper Level |
第二卧房 |
4.12 m |
2.9 m |
4.12 m x 2.9 m |
|
Upper Level |
第三卧房 |
4.6 m |
2.4 m |
4.6 m x 2.4 m |
设备间
https://www.realtor.ca/real-estate/28296764/11-fenwick-avenue-clarington-bowmanville-bowmanville





































