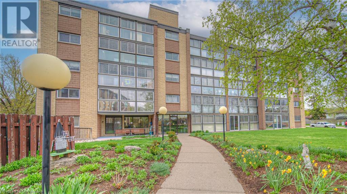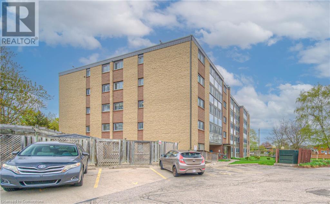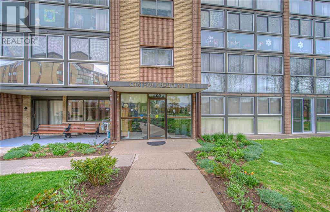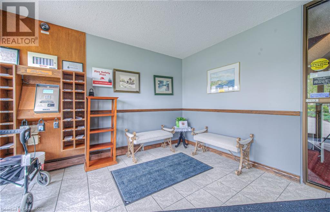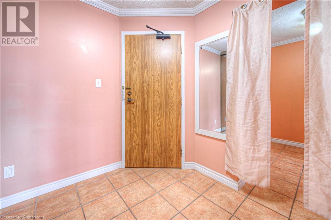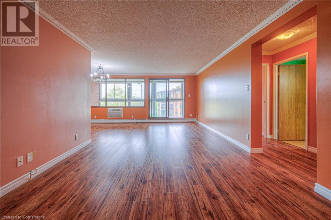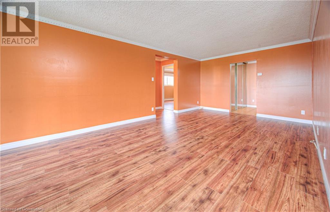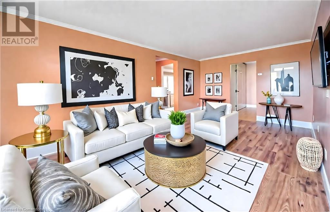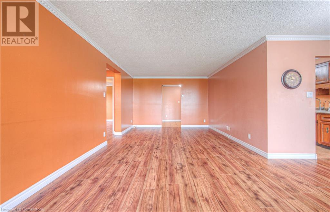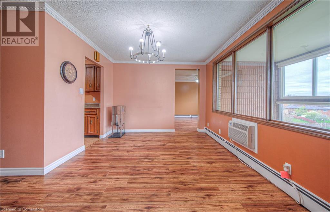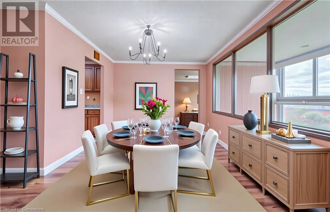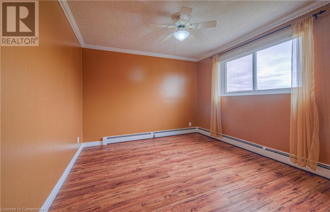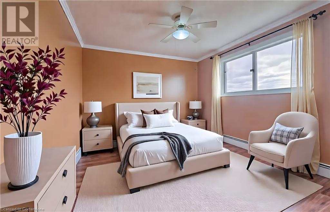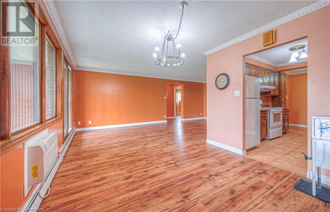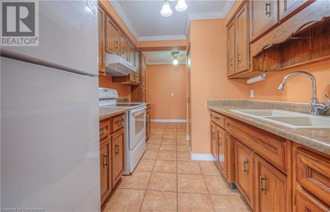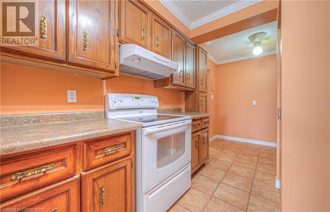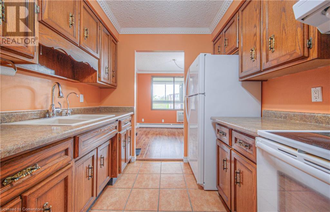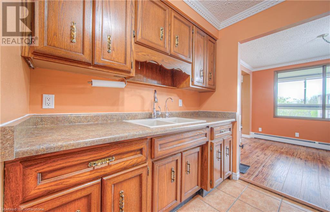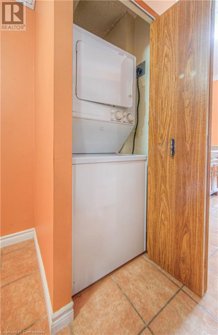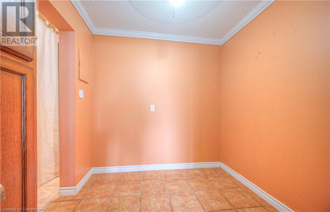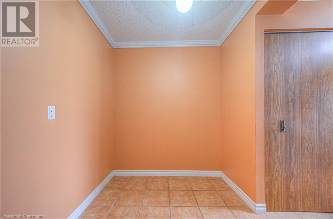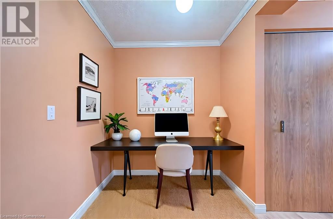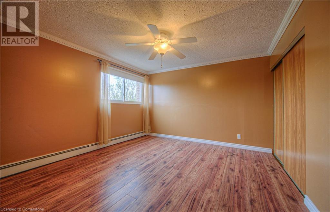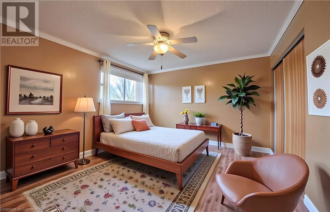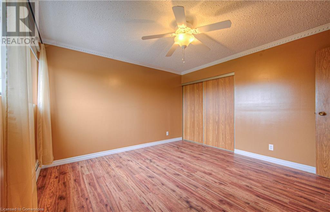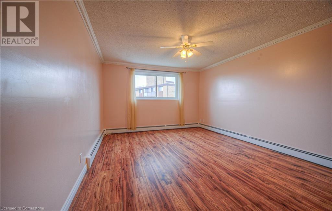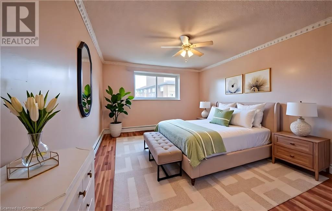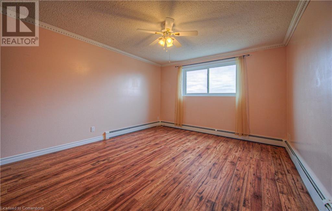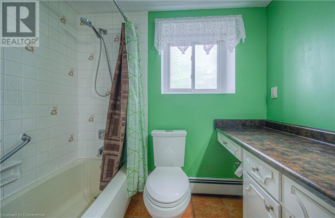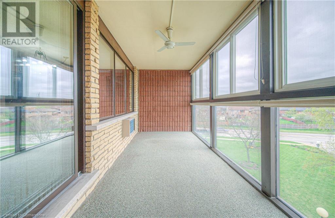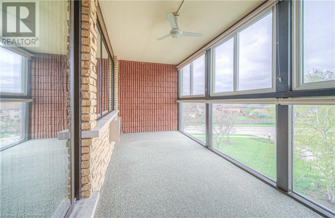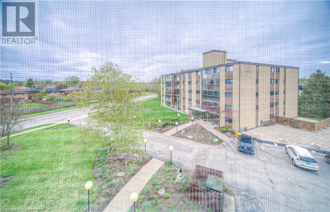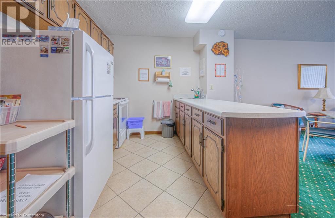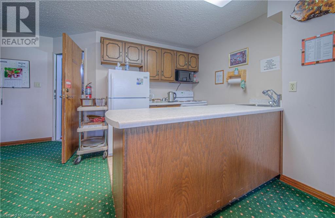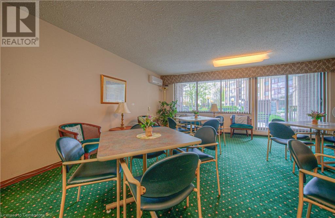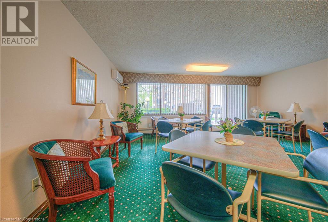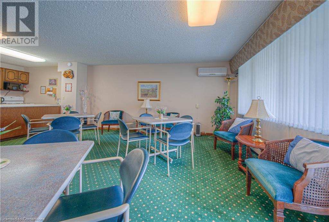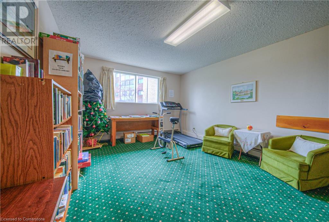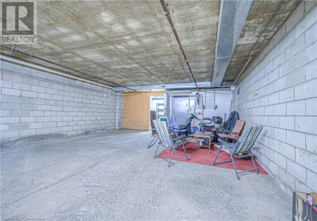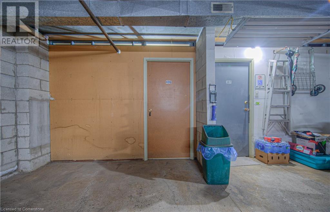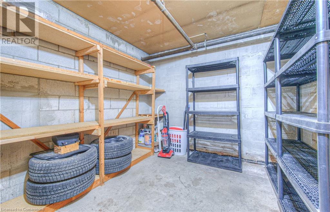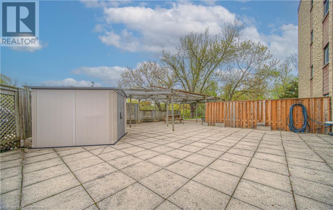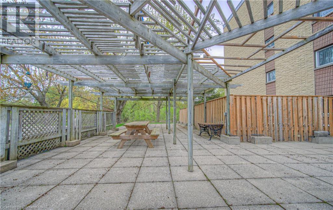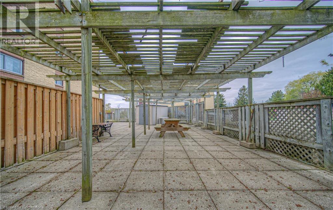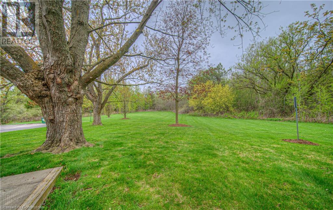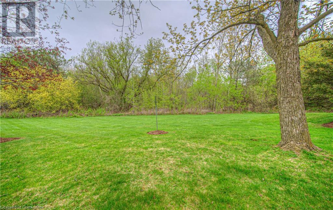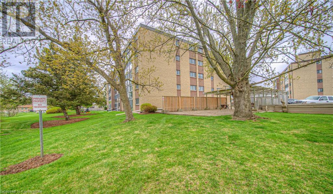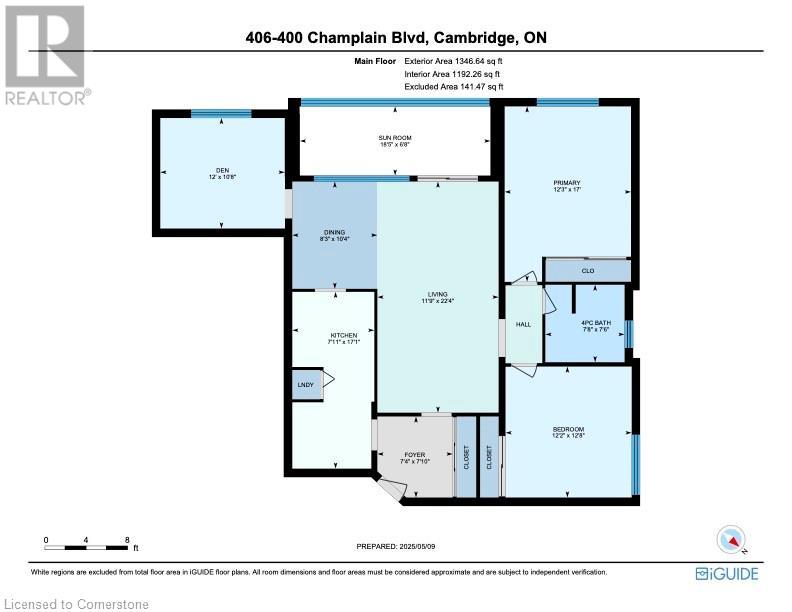400 Champlain Boulevard Unit# 406 Cambridge, Ontario N1R 7J6

$489,900管理费,Insurance, Heat, Landscaping, Property Management, Water
$711.01 每月
管理费,Insurance, Heat, Landscaping, Property Management, Water
$711.01 每月Welcome to Unit 406 at 400 Champlain Boulevard! Chateau Champlain is surrounded by the Gorgeous Moffat Creek Woodlot, visible from your Large, Bright Corner Unit. The Spacious 2 Bedroom + Den unit is beautifully laid out and enjoys plenty of open space for family gatherings and entertaining. You'll love the Sunroom where you can enjoy your morning coffee and take in your peaceful surroundings. Back inside, observe the Main Living Space which boasts an enormous Living Room, Convenient Dining Room, Generous Foyer and the Functional Kitchen...featuring a breakfast area which could be used as a work-from-home space. Don't miss the In-Suite Laundry in the kitchen area too. Move over to the one wing of the unit and take in the Extensive Primary Bedroom, the Broad 2nd Bedroom and the Sizeable 4 Piece Bathroom. The other wing features the Substantial Den which could be used as an office or 3rd Bedroom, if needed. You can't help but admire the thought that was put into this layout. You will also benefit from a secure underground parking space and a massive storage room. The Building provides an Enjoyable Terrace, Party Room and Library which contributes a treadmill and exercise bike. The Elevator, Boiler and Windows have all been updated. Parks, Trails, Restaurants, Transit, Shopping and much more just minutes away. TAKE ADVANTAGE OF THIS OPPORTUNITY! BOOK YOUR SHOWING TODAY! (id:43681)
房源概要
| MLS® Number | 40726019 |
| 房源类型 | 民宅 |
| 附近的便利设施 | 礼拜场所, 公共交通, 购物 |
| 社区特征 | 安静的区域 |
| 特征 | Backs On Greenbelt, 阳台, 自动车库门 |
| 总车位 | 1 |
| 存储类型 | 储物柜 |
详 情
| 浴室 | 1 |
| 地上卧房 | 2 |
| 地下卧室 | 1 |
| 总卧房 | 3 |
| 公寓设施 | 宴会厅 |
| 地下室类型 | 没有 |
| 施工日期 | 1981 |
| 施工种类 | 附加的 |
| 空调 | Wall Unit |
| 外墙 | 砖 |
| 供暖方式 | 天然气 |
| 供暖类型 | Boiler, 地暖 |
| 储存空间 | 1 |
| 内部尺寸 | 1210 Sqft |
| 类型 | 公寓 |
| 设备间 | 市政供水 |
车 位
| 附加车库 | |
| 访客停车位 |
土地
| 英亩数 | 无 |
| 土地便利设施 | 宗教场所, 公共交通, 购物 |
| 污水道 | 城市污水处理系统 |
| 规划描述 | Rm3 |
房 间
| 楼 层 | 类 型 | 长 度 | 宽 度 | 面 积 |
|---|---|---|---|---|
| 一楼 | Sunroom | 18'5'' x 6'8'' | ||
| 一楼 | 四件套浴室 | 7'8'' x 7'6'' | ||
| 一楼 | 衣帽间 | 12'0'' x 10'8'' | ||
| 一楼 | 卧室 | 12'8'' x 12'2'' | ||
| 一楼 | 主卧 | 17'0'' x 12'3'' | ||
| 一楼 | Bonus Room | 7'10'' x 7'4'' | ||
| 一楼 | 厨房 | 17'1'' x 7'11'' | ||
| 一楼 | 餐厅 | 10'4'' x 8'3'' | ||
| 一楼 | 客厅 | 22'4'' x 11'9'' |
https://www.realtor.ca/real-estate/28295489/400-champlain-boulevard-unit-406-cambridge

