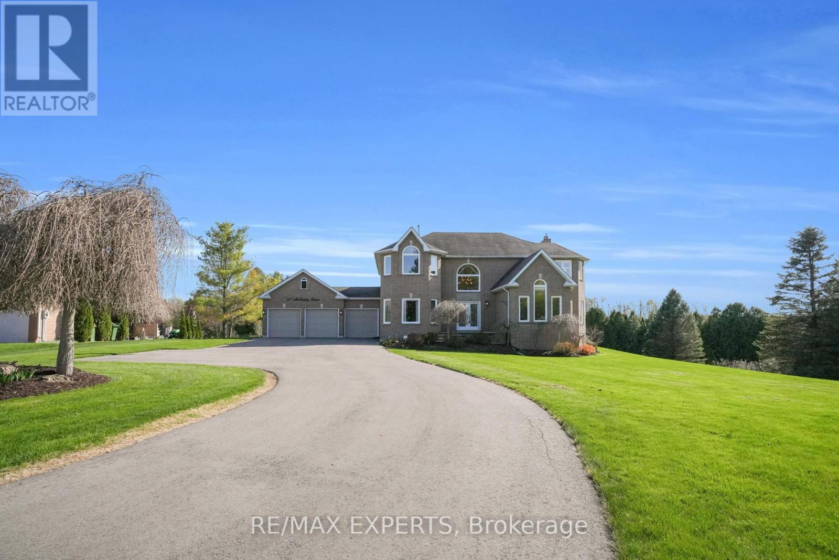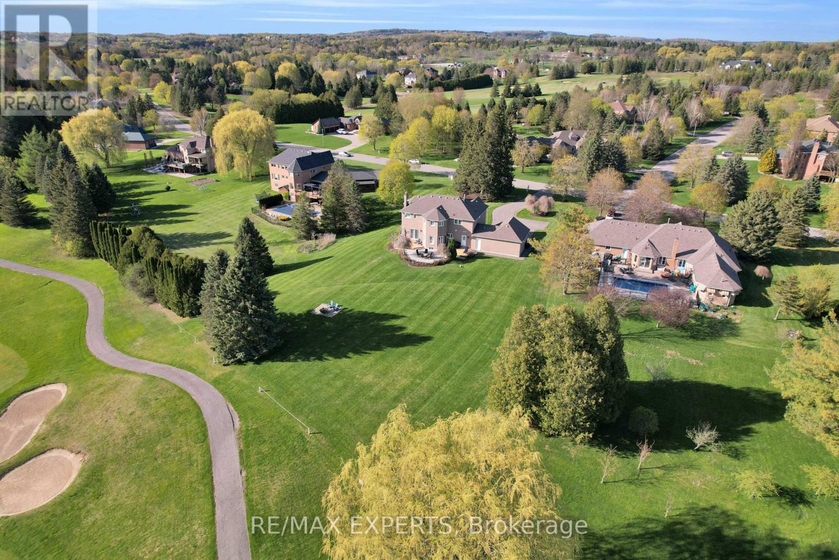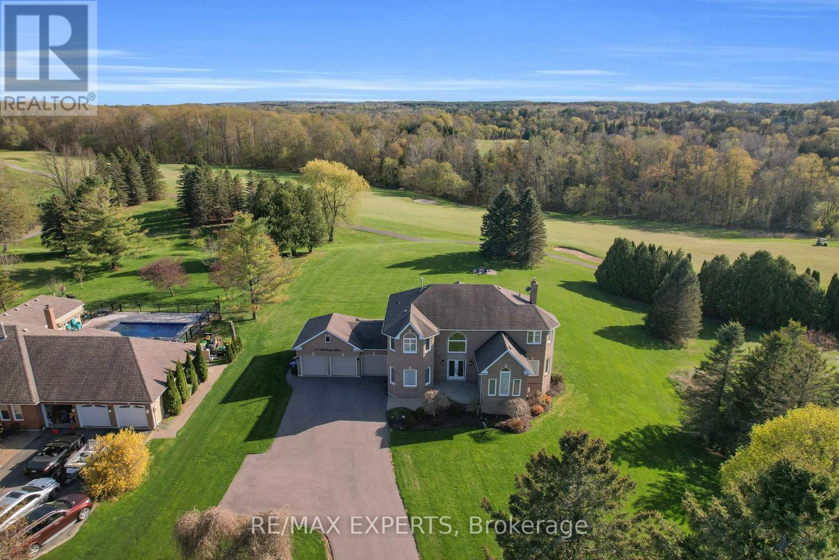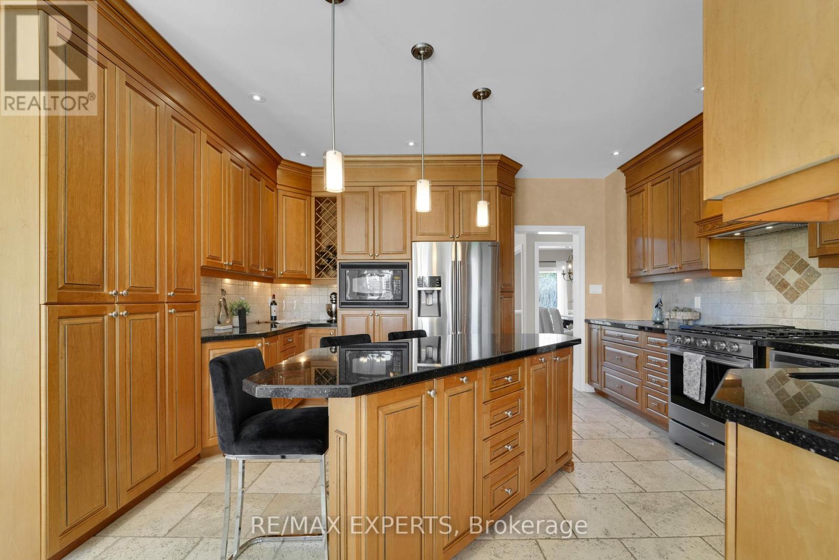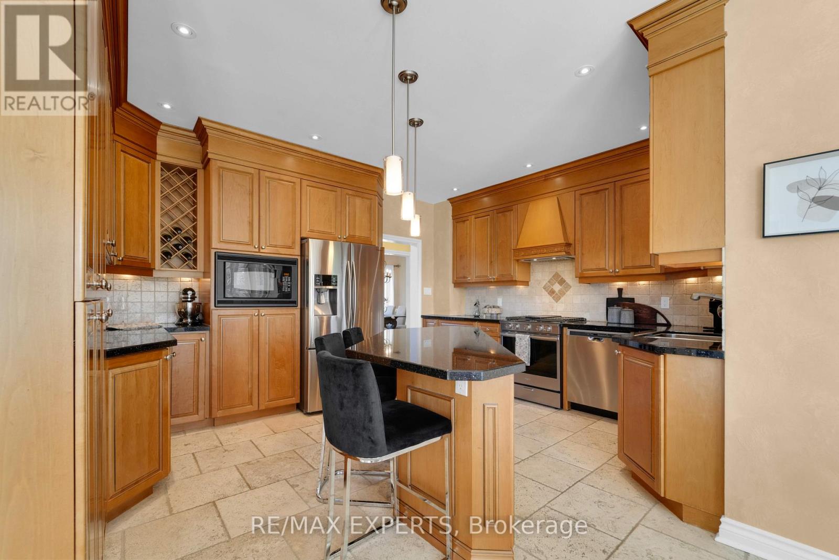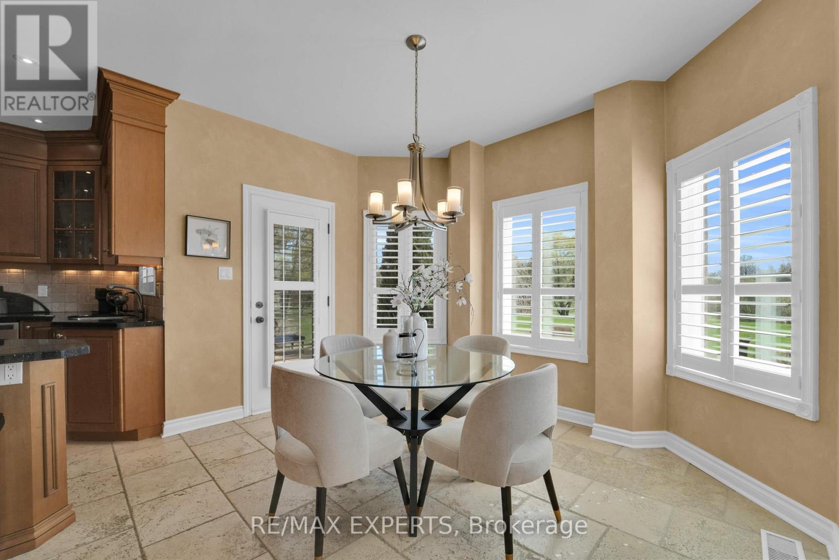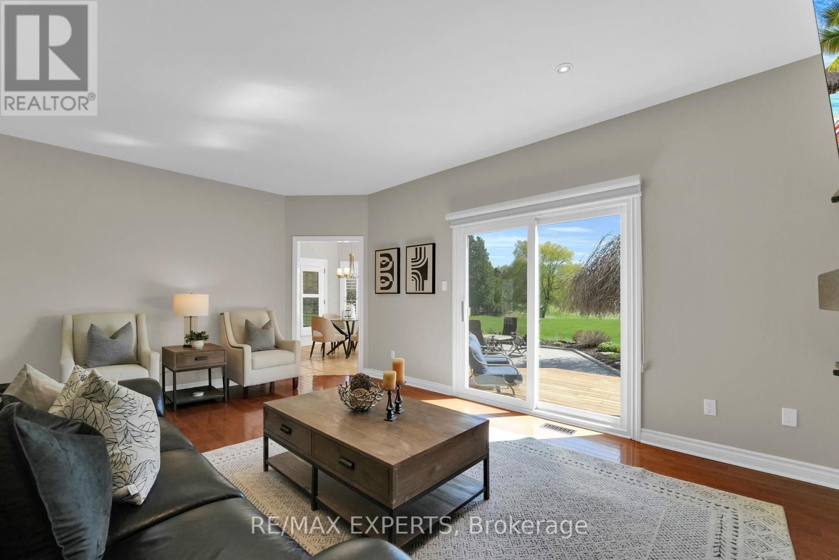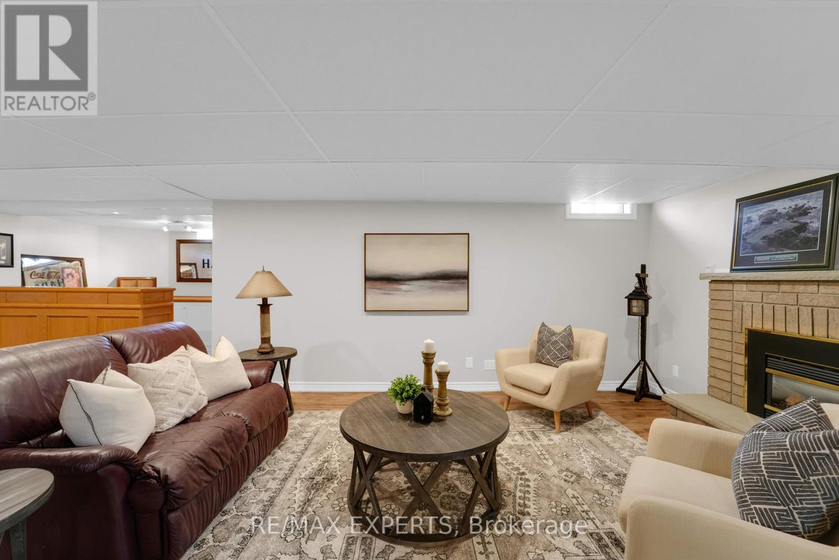5 卧室
4 浴室
3500 - 5000 sqft
壁炉
中央空调
风热取暖
Lawn Sprinkler, Landscaped
$1,999,999
Top 5 Reasons You'll Love Living at 37 McCauley Drive in Caledon. 1. Exclusive Golf Course Living. This exceptional home backs directly onto the prestigious Caledon Woods Golf Club, offering serene, unobstructed views of the lush fairways and mature landscaping. Its a rare opportunity to enjoy privacy and the natural beauty of a private 18-hole golf course right in your backyard. 2. Generous Living Space Over 3,500 Sq Ft. Boasting over 3,500 square feet above grade, this home features 9 foot ceilings on main, four spacious bedrooms plus a main floor office/bedroom plus an additional one-bedroom suite in the basement, along with four bathrooms. The versatile layout is perfect for growing families or those who love to entertain. The finished basement is perfect for entertaining with a separate exercise room and REC room. 3. Premium 1.55-Acre Flat Lot. Situated on one of the most coveted flat lots in the subdivision, this 1.55-acre property provides ample space for outdoor living, gardening, or future enhancements - all with the ease of a level yard. An inground sprinkler system allows for easy maintenance. 4. Three-Car Heated Garage and Expansive Driveway. The heated three-car garage offers convenience and comfort year-round, while the oversized driveway provides abundant parking for guests and family alike. 5. Bright, Open Floor Plan with Abundant Natural Light. Designed to maximize natural light, the homes exceptional floor plan creates a warm and inviting atmosphere throughout. The open concept living spaces flow seamlessly, making it ideal for both everyday living and entertaining. 37 McCauley Drive perfectly combines luxury, space, and a coveted golf course setting - an outstanding opportunity for those seeking a refined lifestyle in Caledon. (id:43681)
房源概要
|
MLS® Number
|
W12140707 |
|
房源类型
|
民宅 |
|
社区名字
|
Rural Caledon |
|
设备类型
|
热水器, 热水器 - Gas |
|
总车位
|
18 |
|
租赁设备类型
|
热水器, 热水器 - Gas |
详 情
|
浴室
|
4 |
|
地上卧房
|
4 |
|
地下卧室
|
1 |
|
总卧房
|
5 |
|
公寓设施
|
Fireplace(s) |
|
家电类
|
Water Softener, 洗碗机, 烘干机, 微波炉, Range, 炉子, 洗衣机, 窗帘, 冰箱 |
|
地下室进展
|
已装修 |
|
地下室类型
|
N/a (finished) |
|
施工种类
|
独立屋 |
|
空调
|
中央空调 |
|
外墙
|
砖 |
|
Fire Protection
|
Security System |
|
壁炉
|
有 |
|
Fireplace Total
|
1 |
|
地基类型
|
混凝土 |
|
客人卫生间(不包含洗浴)
|
1 |
|
供暖方式
|
天然气 |
|
供暖类型
|
压力热风 |
|
储存空间
|
2 |
|
内部尺寸
|
3500 - 5000 Sqft |
|
类型
|
独立屋 |
|
设备间
|
市政供水 |
车 位
土地
|
英亩数
|
无 |
|
Landscape Features
|
Lawn Sprinkler, Landscaped |
|
污水道
|
Septic System |
|
土地深度
|
412 Ft ,3 In |
|
土地宽度
|
131 Ft ,2 In |
|
不规则大小
|
131.2 X 412.3 Ft |
房 间
| 楼 层 |
类 型 |
长 度 |
宽 度 |
面 积 |
|
二楼 |
Bedroom 4 |
3.61 m |
3.94 m |
3.61 m x 3.94 m |
|
二楼 |
主卧 |
4.71 m |
6.33 m |
4.71 m x 6.33 m |
|
二楼 |
第二卧房 |
5.52 m |
3.65 m |
5.52 m x 3.65 m |
|
二楼 |
第三卧房 |
4.53 m |
3.67 m |
4.53 m x 3.67 m |
|
地下室 |
娱乐,游戏房 |
7.52 m |
9.47 m |
7.52 m x 9.47 m |
|
地下室 |
Exercise Room |
3.4 m |
3.14 m |
3.4 m x 3.14 m |
|
地下室 |
Bedroom 5 |
3.52 m |
4.52 m |
3.52 m x 4.52 m |
|
地下室 |
设备间 |
3.93 m |
4.94 m |
3.93 m x 4.94 m |
|
一楼 |
餐厅 |
4.52 m |
3.62 m |
4.52 m x 3.62 m |
|
一楼 |
厨房 |
3.85 m |
4.64 m |
3.85 m x 4.64 m |
|
一楼 |
Eating Area |
3.51 m |
3.68 m |
3.51 m x 3.68 m |
|
一楼 |
家庭房 |
3.89 m |
5.77 m |
3.89 m x 5.77 m |
|
一楼 |
客厅 |
3.66 m |
5.11 m |
3.66 m x 5.11 m |
|
一楼 |
Office |
3.25 m |
3.36 m |
3.25 m x 3.36 m |
|
一楼 |
洗衣房 |
3.87 m |
2.6 m |
3.87 m x 2.6 m |
https://www.realtor.ca/real-estate/28295857/37-mccauley-drive-caledon-rural-caledon


