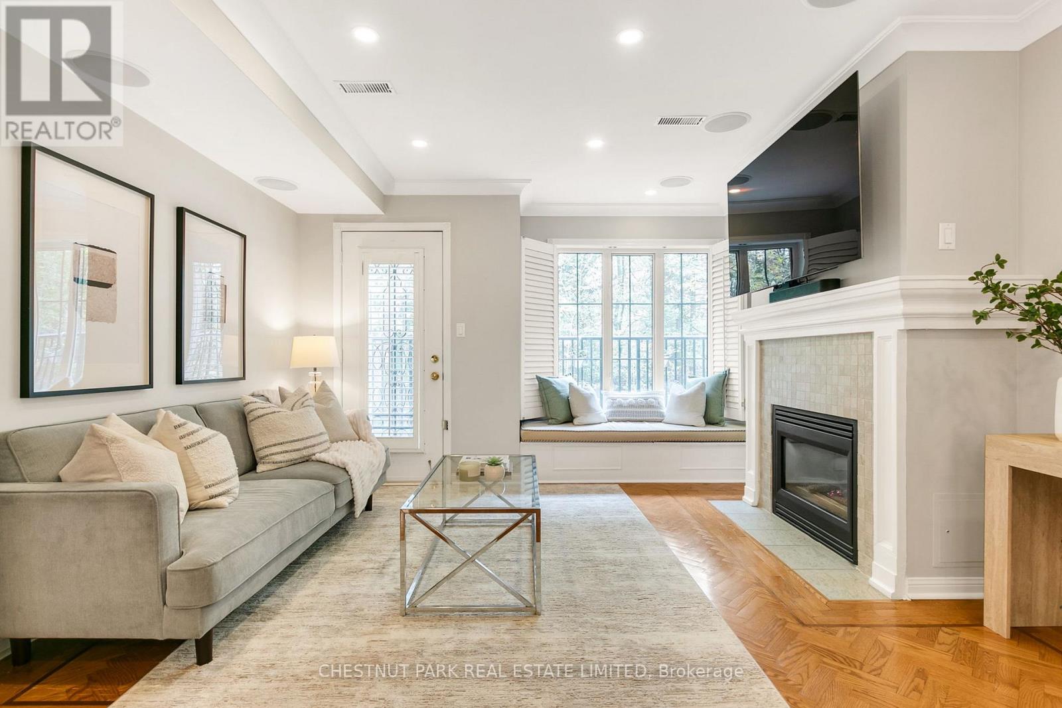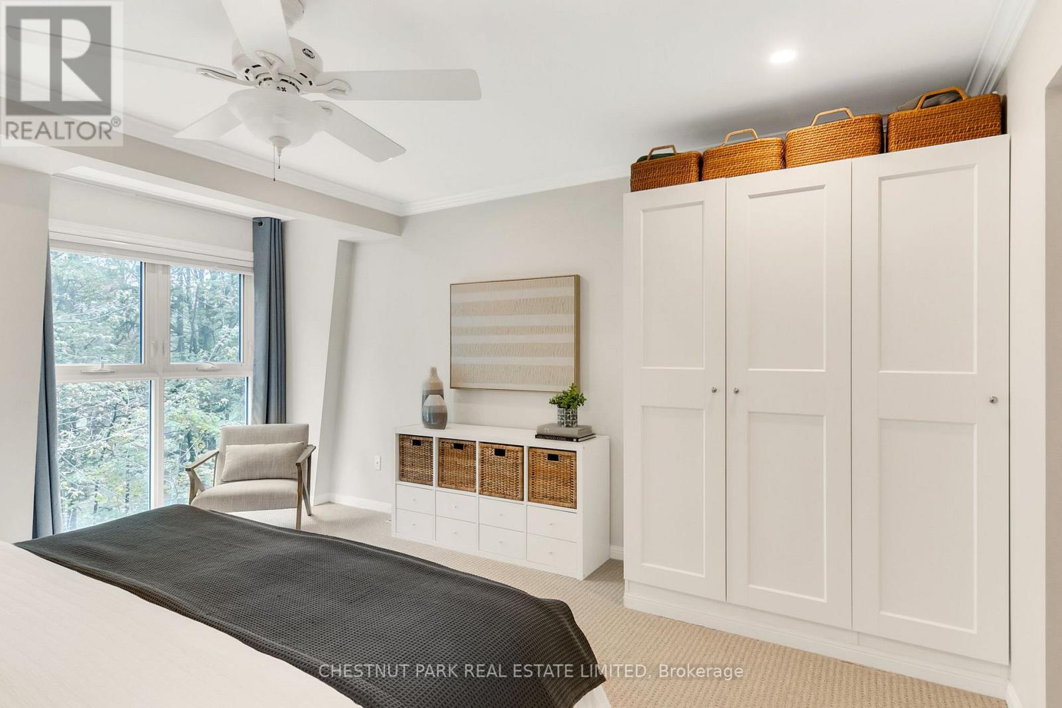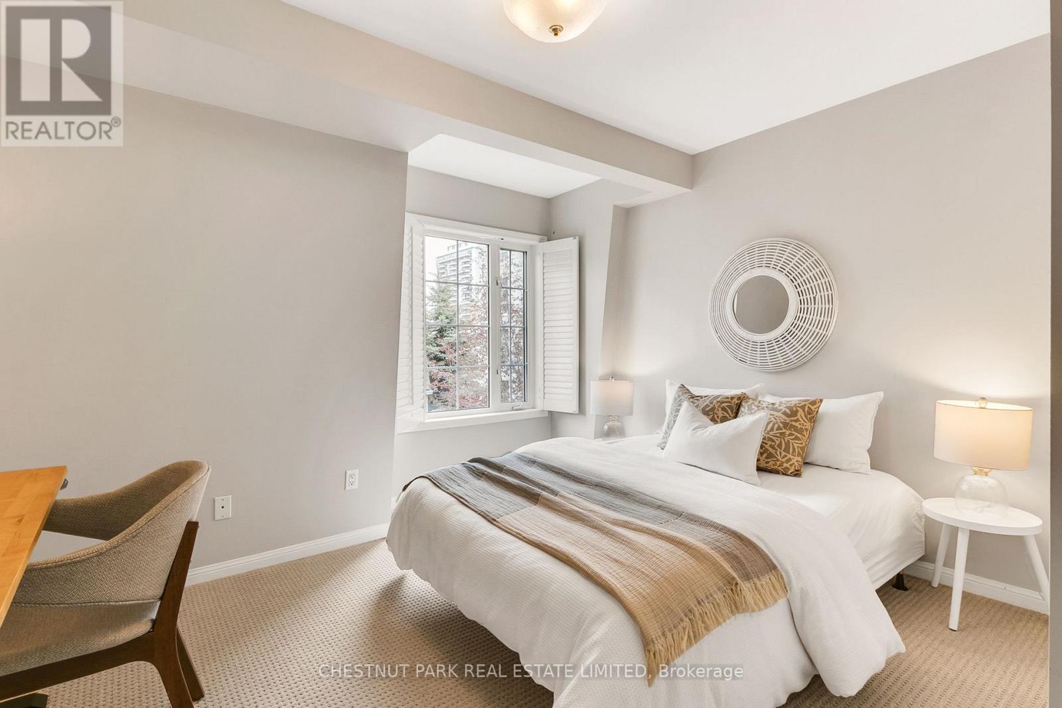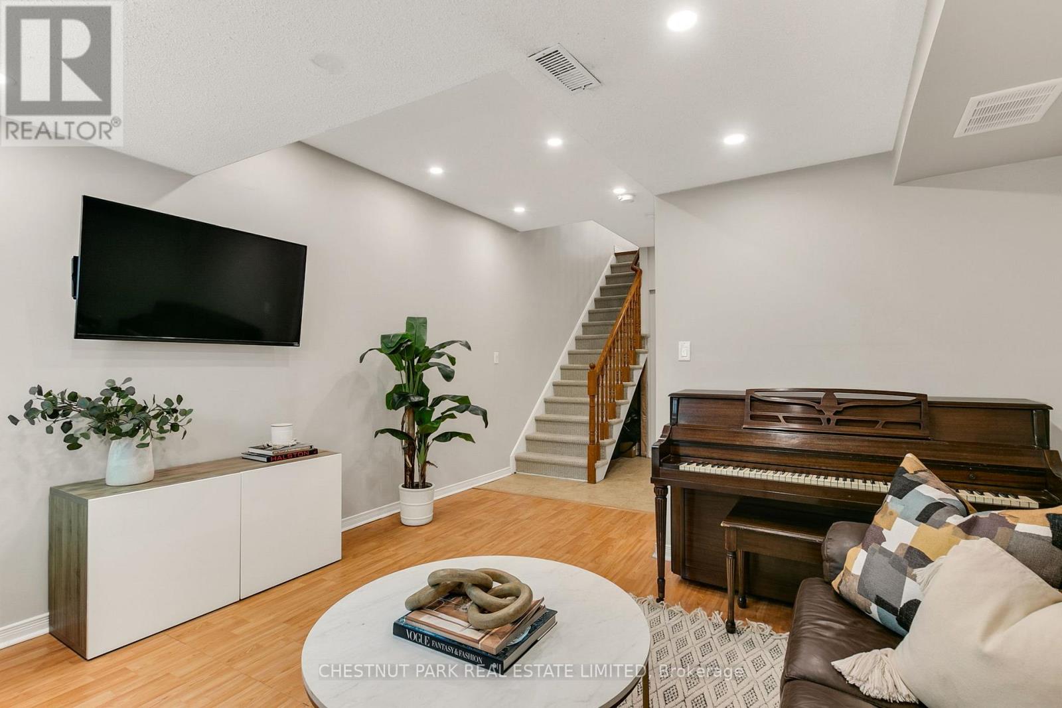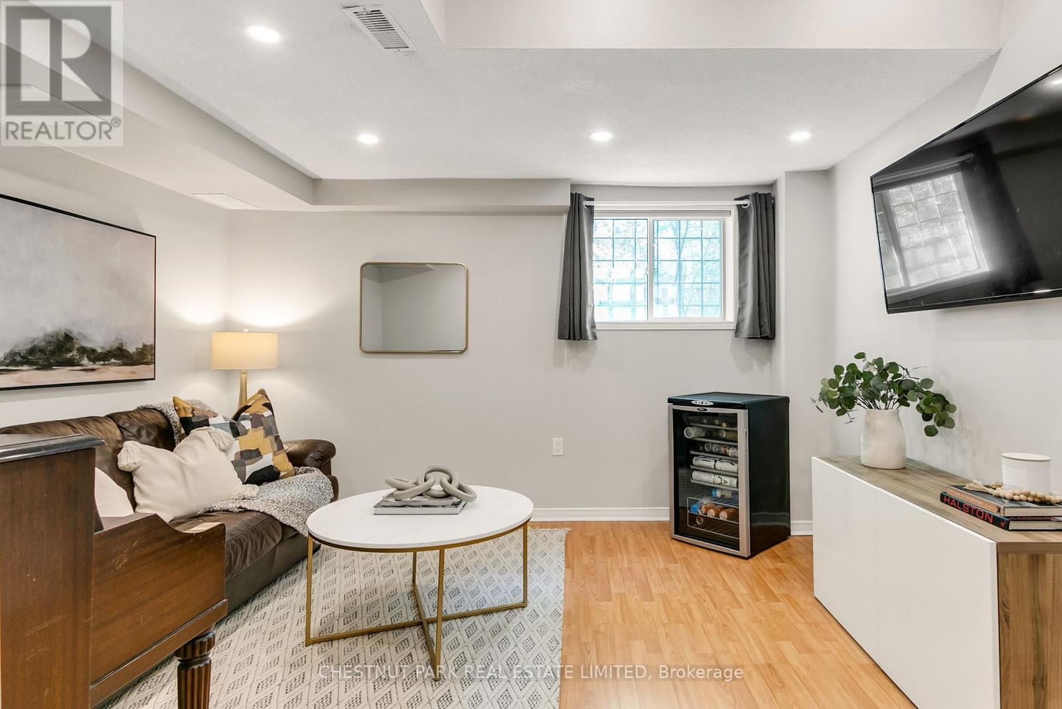Th 10 - 151 Merton Street Toronto (Mount Pleasant West), Ontario M4S 3G5

$1,599,000管理费,Insurance, Parking, Water, Common Area Maintenance
$882.18 每月
管理费,Insurance, Parking, Water, Common Area Maintenance
$882.18 每月Tucked away in a peaceful enclave (set back from Merton in the 2nd row of townhouses) & backing onto the Beltline Trail, this sophisticated 4 bed, 3 bath home offers 2,179 square feet of beautifully appointed living space. An incredible value & an amazing alternative to the smaller semis in the area. You don't have to compromise on space - all 4 bedrooms are larger than most primary bedrooms in the area! The main level showcases a stunningly renovated kitchen, heated floors & a walk-out to the front patio, perfect for effortless summer entertaining. The open-concept living & dining area is filled with natural light, herringbone hardwood floors & a gas fireplace. This inviting space extends seamlessly to a private balcony with serene views of the beltline. On the 2nd level, two generously proportioned bedrooms, with hardwood flooring, are complemented by a modern 4-pc bathroom & a laundry room.The 3rd floor features a primary bedroom retreat, offering a tranquil escape with a beautifully renovated spa-inspired 4 pc bathroom, a walk-in closet & captivating views of the treetops & trail. A versatile 4th bedroom adds flexibility for families or professionals working from home.The finished lower level features a recreation room with high ceilings, a powder room & direct access to a private one-car underground garage- a rare convenience in this central location. Bonus- the townhouse is getting all new windows & exterior doors this summer! Just steps to Davisville Station, a stroll to the Coming Davisville Community & Aquatic Centre (opening 2027), a vibrant array of shops, cafés, restaurants, parks, the new Davisville PS, top ranked high school- North Toronto CI, this exceptional home offers urban living at its finest, all set against the quiet beauty of one of Midtowns most beloved nature trails. (id:43681)
Open House
现在这个房屋大家可以去Open House参观了!
2:00 pm
结束于:4:00 pm
2:00 pm
结束于:4:00 pm
房源概要
| MLS® Number | C12140628 |
| 房源类型 | 民宅 |
| 临近地区 | Don Valley West |
| 社区名字 | Mount Pleasant West |
| 附近的便利设施 | 公园, 公共交通, 学校 |
| 社区特征 | Pet Restrictions, 社区活动中心 |
| 特征 | Backs On Greenbelt, Conservation/green Belt, 阳台 |
| 总车位 | 1 |
| 结构 | Patio(s) |
详 情
| 浴室 | 3 |
| 地上卧房 | 4 |
| 总卧房 | 4 |
| Age | 16 To 30 Years |
| 公寓设施 | Fireplace(s), Separate 电ity Meters |
| 家电类 | Central Vacuum |
| 地下室进展 | 已装修 |
| 地下室类型 | 全完工 |
| 空调 | 中央空调 |
| 外墙 | 砖, 木头 |
| Fire Protection | Alarm System, Smoke Detectors |
| 壁炉 | 有 |
| Fireplace Total | 1 |
| Flooring Type | Hardwood, Carpeted |
| 地基类型 | 水泥 |
| 客人卫生间(不包含洗浴) | 1 |
| 供暖方式 | 天然气 |
| 供暖类型 | 压力热风 |
| 储存空间 | 3 |
| 内部尺寸 | 1800 - 1999 Sqft |
| 类型 | 联排别墅 |
车 位
| 地下 | |
| Garage |
土地
| 英亩数 | 无 |
| 围栏类型 | Fenced Yard |
| 土地便利设施 | 公园, 公共交通, 学校 |
房 间
| 楼 层 | 类 型 | 长 度 | 宽 度 | 面 积 |
|---|---|---|---|---|
| 二楼 | 卧室 | 3.91 m | 3.89 m | 3.91 m x 3.89 m |
| 二楼 | 第二卧房 | 3.91 m | 3.86 m | 3.91 m x 3.86 m |
| 三楼 | 主卧 | 4.37 m | 3.91 m | 4.37 m x 3.91 m |
| 三楼 | Bedroom 4 | 3.91 m | 3.35 m | 3.91 m x 3.35 m |
| Lower Level | 娱乐,游戏房 | 3.76 m | 3.25 m | 3.76 m x 3.25 m |
| 一楼 | 客厅 | 4.57 m | 3.91 m | 4.57 m x 3.91 m |
| 一楼 | 餐厅 | 2.97 m | 2.44 m | 2.97 m x 2.44 m |
| 一楼 | 厨房 | 4.47 m | 2.13 m | 4.47 m x 2.13 m |













