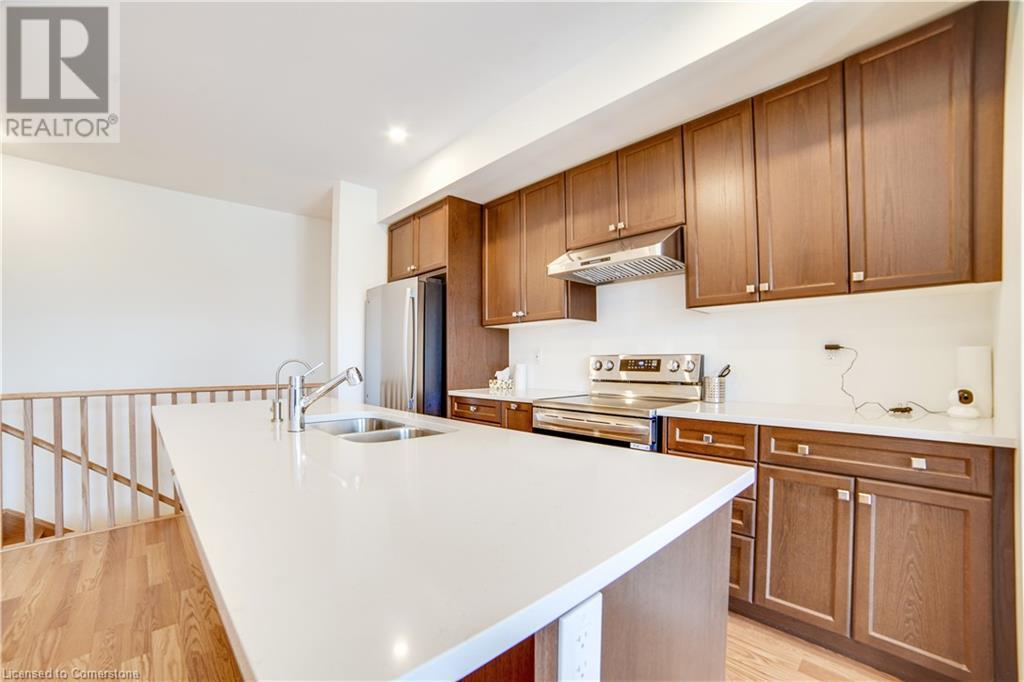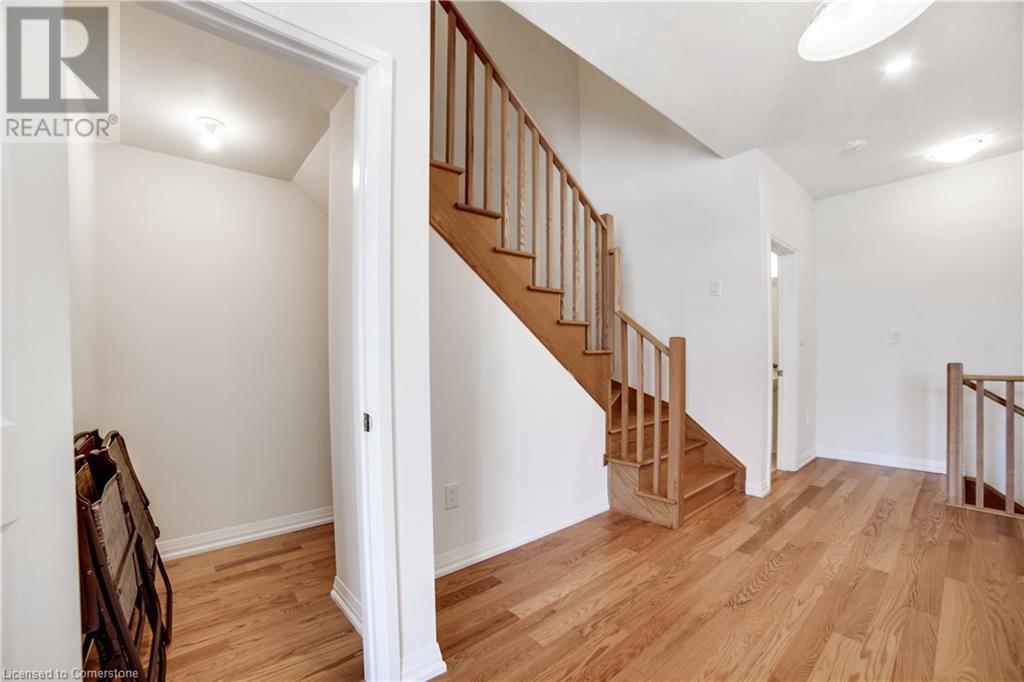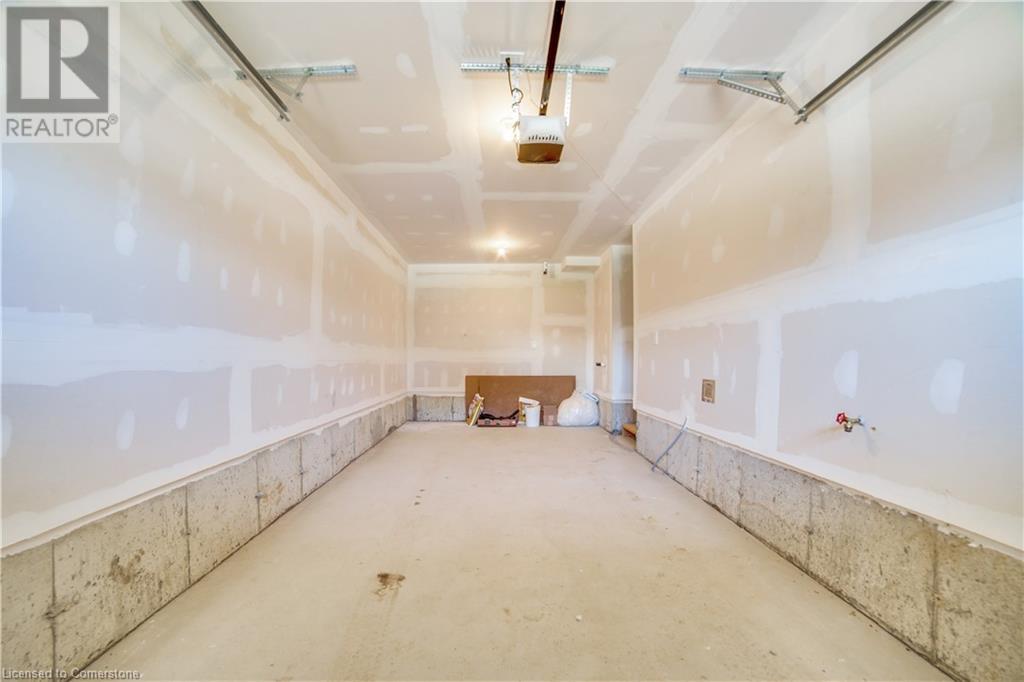3 卧室
3 浴室
1560 sqft
三层
中央空调
风热取暖
$2,650 Monthly
Insurance
This less than 1 year old, bright and spacious, village-style townhome offers 1560 square-feet of living space, spread throughout three floors in a modern, open concept, and well-designed layout. You get 2 balconies on the second and third floor which look out to beautiful views of the countryside! There is ample parking with 2 spots in the driveway, 1 enclosed garage space with access directly into the home, in addition to street parking. Office space and laundry are located on the main floor. The second floor offers a bright and spacious kitchen with premium S.S appliances, and an expansive family room with walkout balcony. The home has 3 good sized bedrooms and 2.5 bathrooms. Water softener, reverse osmosis water filter, auto-garage opener and many other upgrades! Call to book your showing today, agent available to show property any day of the week. (id:43681)
房源概要
|
MLS® Number
|
40727275 |
|
房源类型
|
民宅 |
|
附近的便利设施
|
礼拜场所 |
|
特征
|
自动车库门 |
|
总车位
|
3 |
详 情
|
浴室
|
3 |
|
地上卧房
|
3 |
|
总卧房
|
3 |
|
家电类
|
洗碗机, 烘干机, 冰箱, 炉子, Water Softener, 洗衣机, Hood 电扇, 窗帘, Garage Door Opener |
|
建筑风格
|
3 层 |
|
地下室类型
|
没有 |
|
施工种类
|
附加的 |
|
空调
|
中央空调 |
|
外墙
|
乙烯基壁板 |
|
客人卫生间(不包含洗浴)
|
1 |
|
供暖类型
|
压力热风 |
|
储存空间
|
3 |
|
内部尺寸
|
1560 Sqft |
|
类型
|
联排别墅 |
|
设备间
|
市政供水 |
车 位
土地
|
英亩数
|
无 |
|
土地便利设施
|
宗教场所 |
|
污水道
|
城市污水处理系统 |
|
土地宽度
|
26 Ft |
|
规划描述
|
R |
房 间
| 楼 层 |
类 型 |
长 度 |
宽 度 |
面 积 |
|
二楼 |
两件套卫生间 |
|
|
Measurements not available |
|
二楼 |
Storage |
|
|
Measurements not available |
|
二楼 |
家庭房 |
|
|
20'4'' x 10'11'' |
|
二楼 |
在厨房吃 |
|
|
15'4'' x 13'6'' |
|
三楼 |
三件套卫生间 |
|
|
Measurements not available |
|
三楼 |
三件套卫生间 |
|
|
Measurements not available |
|
三楼 |
主卧 |
|
|
11'6'' x 11'1'' |
|
三楼 |
卧室 |
|
|
11'4'' x 9'0'' |
|
三楼 |
卧室 |
|
|
8'8'' x 9'0'' |
|
一楼 |
洗衣房 |
|
|
Measurements not available |
|
一楼 |
衣帽间 |
|
|
9'10'' x 6'0'' |
https://www.realtor.ca/real-estate/28295686/41-granville-crescent-caledonia






























