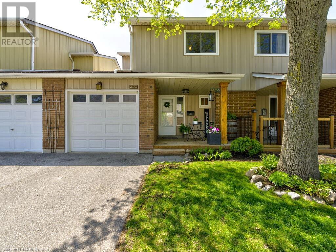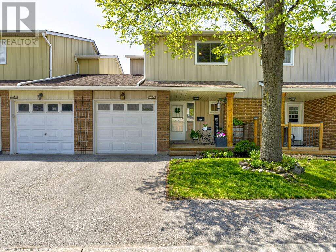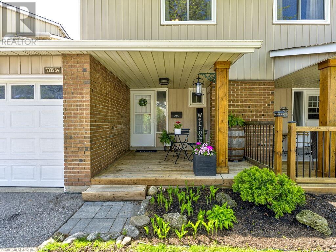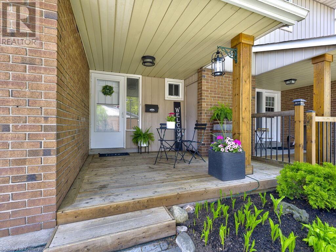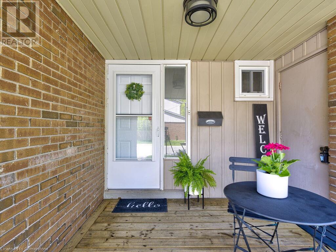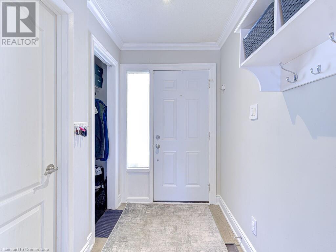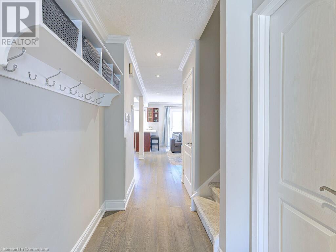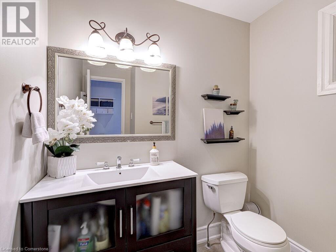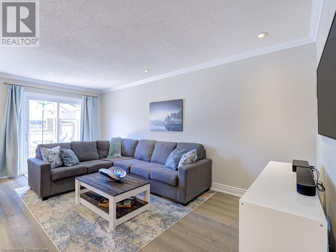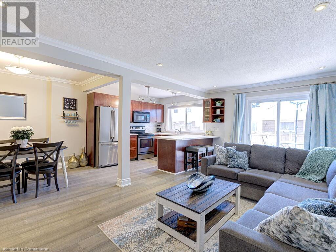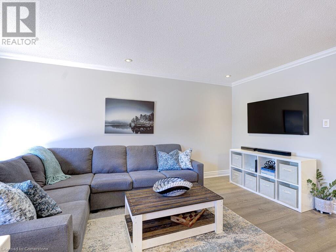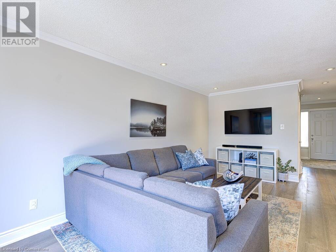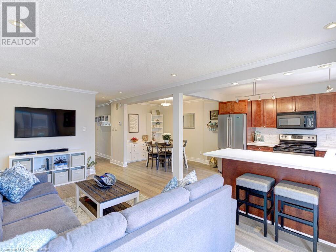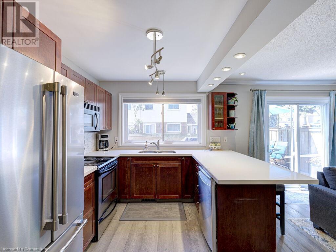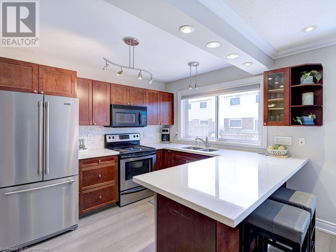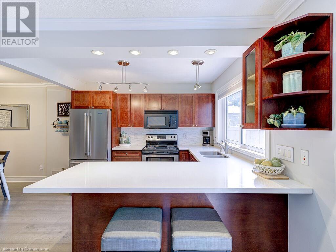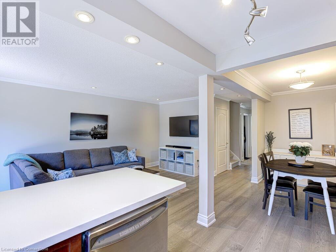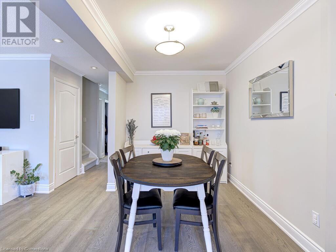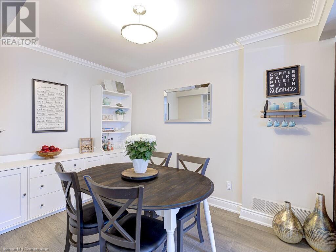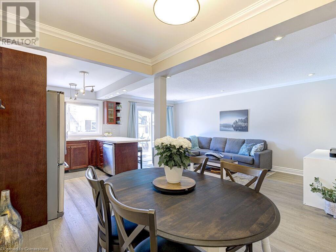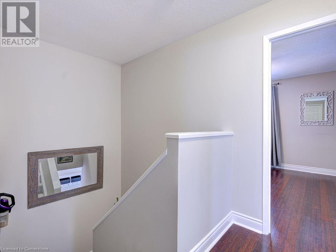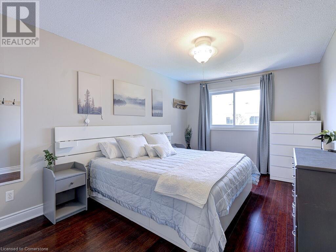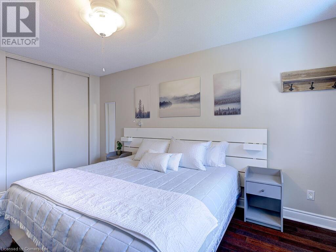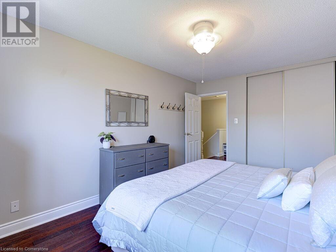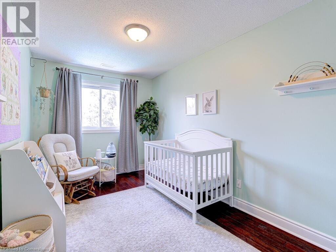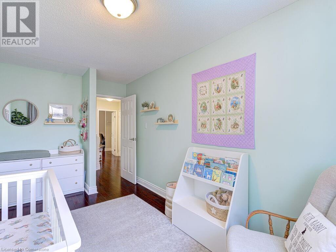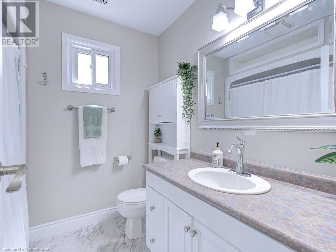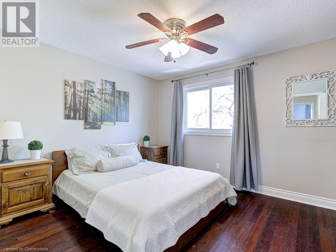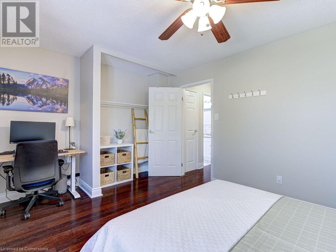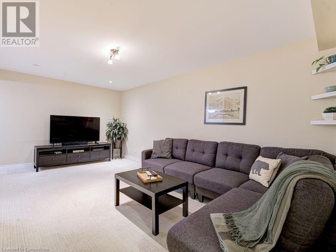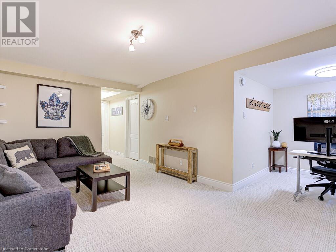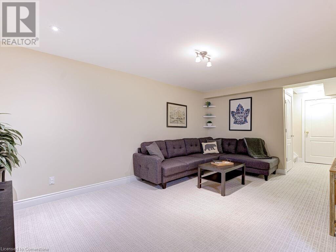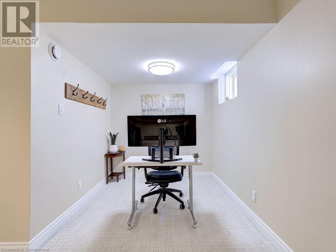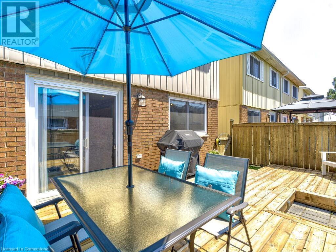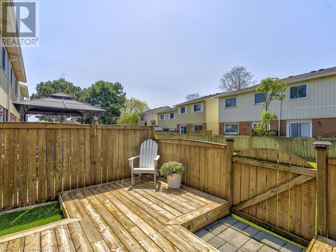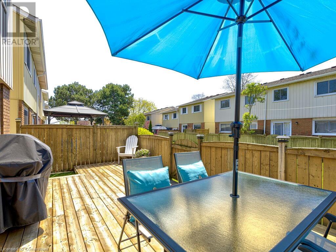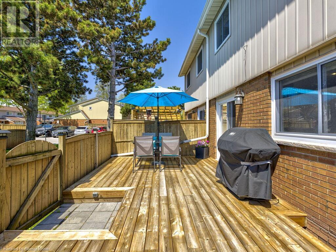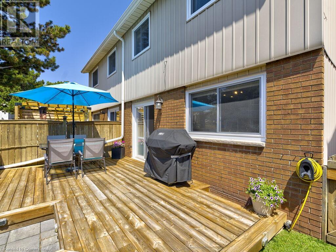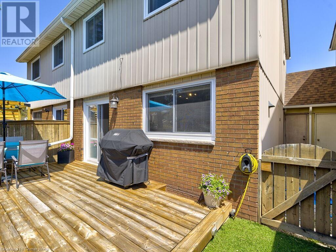5005 Pinedale Avenue Unit# 54 Burlington, Ontario L7L 5J6

$789,900管理费,Insurance, Common Area Maintenance, Water
$486.68 每月
管理费,Insurance, Common Area Maintenance, Water
$486.68 每月Stunning Open-Concept Home with Elegant Finishes. Step into this beautifully updated home featuring gleaming hardwood floors, stylish pot lights, and sophisticated crown moulding throughout. The modern kitchen showcases rich cappuccino cabinets, striking granite countertops, a spacious breakfast bar, an undermount sink, and a dazzling backsplash that shines under a large picture window. Engineered hardwood flows into the expansive dinette area, offering plenty of space for family or guests. Enjoy outdoor living with a brand-new front porch deck and a fully fenced backyard deck, complete with upgraded lighting for added ambiance. (id:43681)
房源概要
| MLS® Number | 40722616 |
| 房源类型 | 民宅 |
| 附近的便利设施 | 公园, 公共交通, 购物 |
| 总车位 | 2 |
| 存储类型 | 储物柜 |
详 情
| 浴室 | 2 |
| 地上卧房 | 3 |
| 总卧房 | 3 |
| 家电类 | 烘干机, 微波炉, 冰箱, 炉子, 洗衣机 |
| 建筑风格 | 2 层 |
| 地下室进展 | 已装修 |
| 地下室类型 | 全完工 |
| 施工日期 | 1976 |
| 施工种类 | 附加的 |
| 空调 | 中央空调 |
| 外墙 | 铝壁板, 砖 |
| 客人卫生间(不包含洗浴) | 1 |
| 供暖方式 | 天然气 |
| 供暖类型 | 压力热风 |
| 储存空间 | 2 |
| 内部尺寸 | 1220 Sqft |
| 类型 | 联排别墅 |
| 设备间 | 市政供水 |
车 位
| 附加车库 |
土地
| 入口类型 | Highway Access |
| 英亩数 | 无 |
| 土地便利设施 | 公园, 公共交通, 购物 |
| 污水道 | 城市污水处理系统 |
| 规划描述 | Rl-6 |
房 间
| 楼 层 | 类 型 | 长 度 | 宽 度 | 面 积 |
|---|---|---|---|---|
| 二楼 | 完整的浴室 | Measurements not available | ||
| 二楼 | 卧室 | 13'2'' x 8'4'' | ||
| 二楼 | 卧室 | 12'10'' x 10'10'' | ||
| 二楼 | 主卧 | 15'3'' x 10'3'' | ||
| 地下室 | 洗衣房 | Measurements not available | ||
| 地下室 | 衣帽间 | 7'4'' x 7'0'' | ||
| 地下室 | 娱乐室 | 19'0'' x 10'10'' | ||
| 一楼 | 两件套卫生间 | Measurements not available | ||
| 一楼 | 厨房 | 11'0'' x 7'7'' | ||
| 一楼 | 小饭厅 | 10'10'' x 7'7'' | ||
| 一楼 | 客厅 | 19'0'' x 11'0'' |
https://www.realtor.ca/real-estate/28295723/5005-pinedale-avenue-unit-54-burlington

