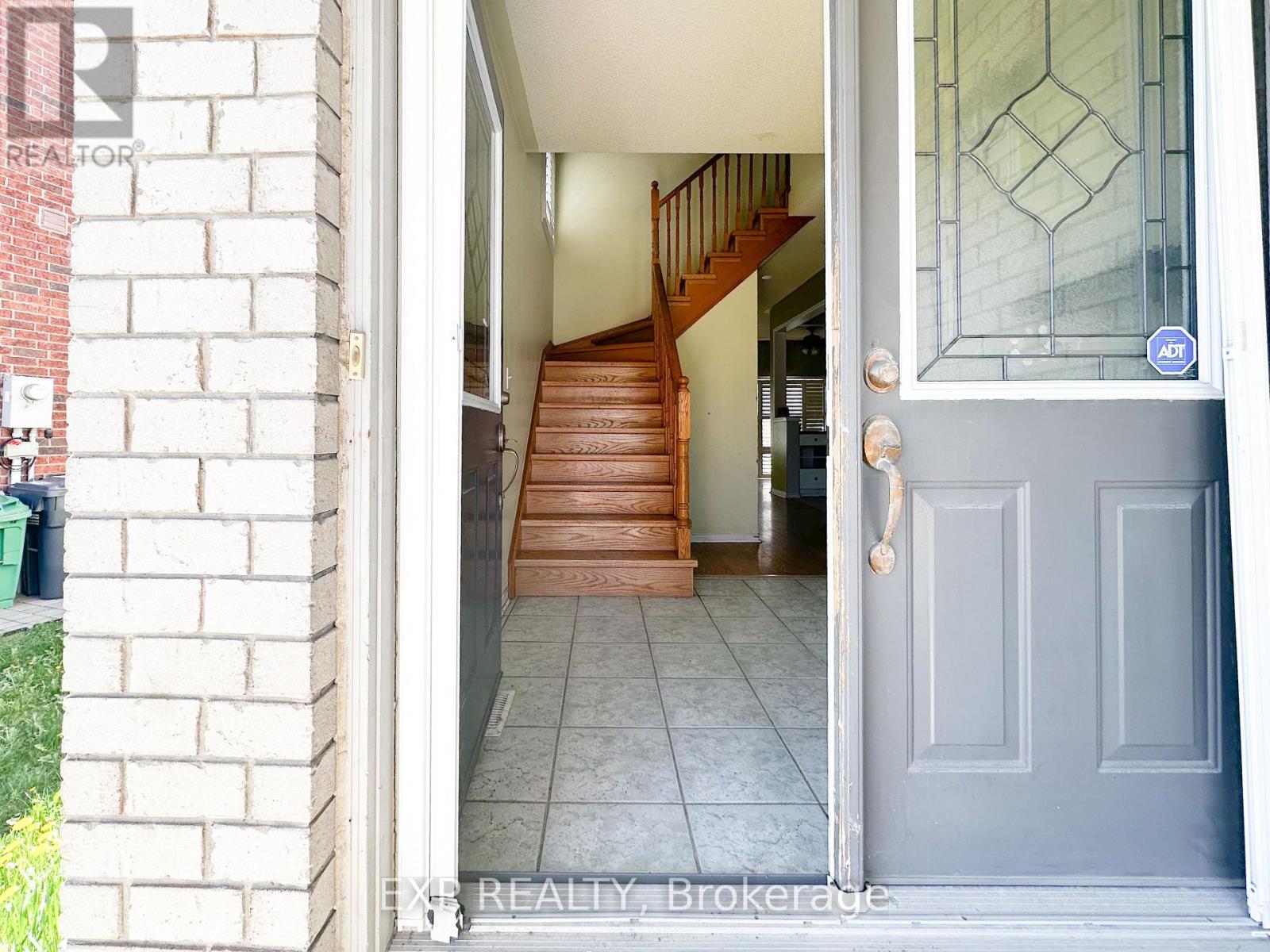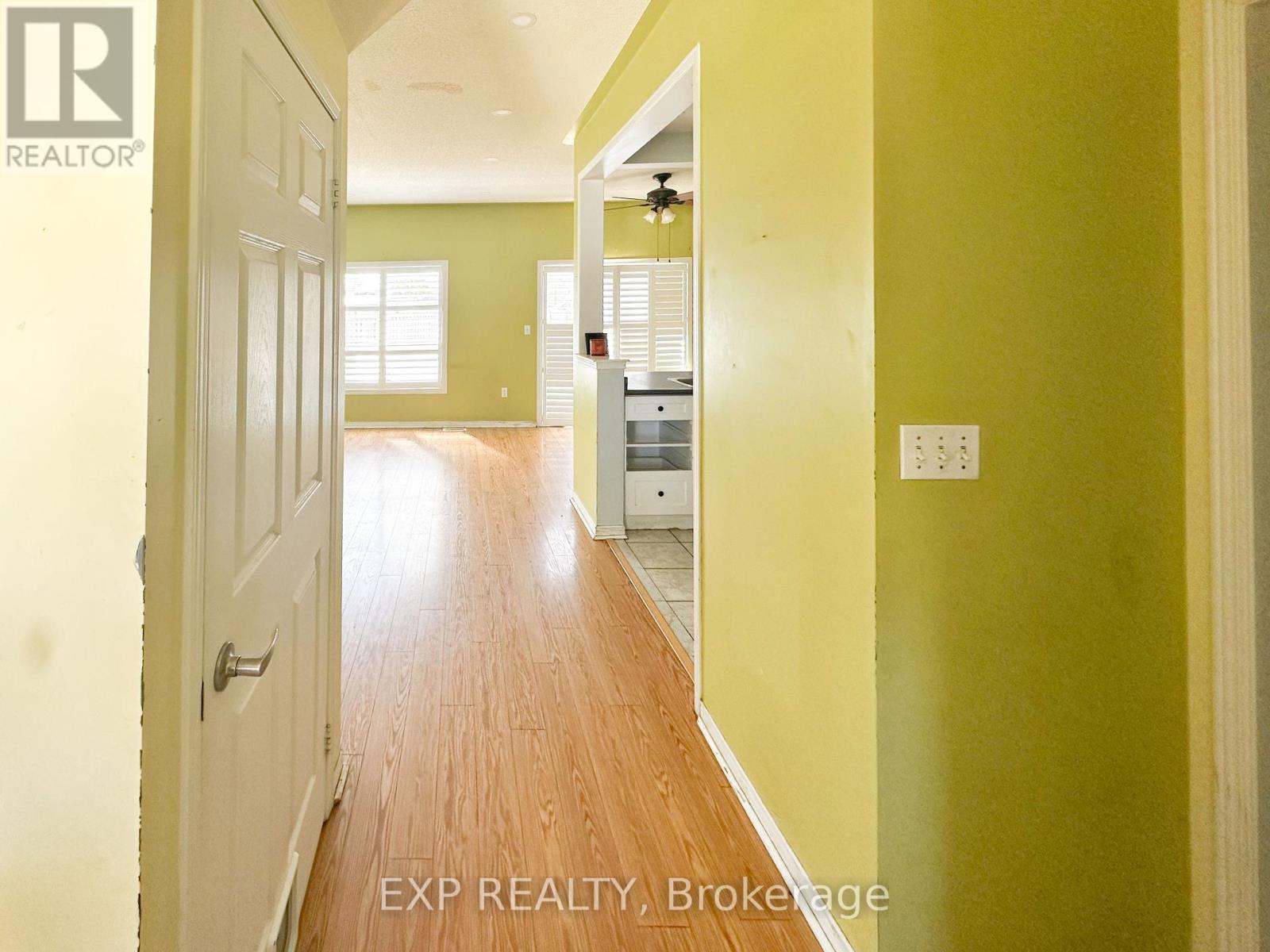4 卧室
3 浴室
1100 - 1500 sqft
壁炉
中央空调
风热取暖
$3,200 Monthly
Step into this bright and welcoming semi-detached home, built in 2003 and nestled in a family-friendly neighborhood.The main floor showcases stylish laminate flooring throughout and a contemporary kitchen that flows into the dining area. Sliding patio doors lead to a beautifully landscaped backyardideal for outdoor gatherings or peaceful evenings. The generous living room offers a comfortable space for everyday living and entertaining. A convenient 2-piece powder room completes the main level.Upstairs, a thoughtfully customized layout provides versatility. The spacious primary bedroom features a walk-in closet and a private 3-piece ensuite. Two additional bedrooms, both carpet-free with closets, are complemented by a second 3-piece bathroom.The finished basement adds valuable living space with an additional bedroom, a dedicated laundry area, and room for a home office or recreation space.Exterior highlights include a brick façade, poured concrete foundation, and a single-car garage with inside access. The single-wide asphalt driveway accommodates two additional vehicles.This property presents a wonderful opportunity to enjoy modern comfort in a warm, welcoming community. (id:43681)
房源概要
|
MLS® Number
|
W12140565 |
|
房源类型
|
民宅 |
|
社区名字
|
Vales of Castlemore |
|
总车位
|
3 |
详 情
|
浴室
|
3 |
|
地上卧房
|
3 |
|
地下卧室
|
1 |
|
总卧房
|
4 |
|
Age
|
16 To 30 Years |
|
家电类
|
Range, 洗碗机, 烘干机, 炉子, Water Heater - Tankless, 洗衣机, 冰箱 |
|
地下室进展
|
已装修 |
|
地下室类型
|
N/a (finished) |
|
施工种类
|
Semi-detached |
|
空调
|
中央空调 |
|
外墙
|
砖, Shingles |
|
壁炉
|
有 |
|
Fireplace Total
|
1 |
|
地基类型
|
Unknown |
|
客人卫生间(不包含洗浴)
|
1 |
|
供暖方式
|
天然气 |
|
供暖类型
|
压力热风 |
|
储存空间
|
2 |
|
内部尺寸
|
1100 - 1500 Sqft |
|
类型
|
独立屋 |
|
设备间
|
市政供水 |
车 位
土地
|
英亩数
|
无 |
|
土地深度
|
123 Ft ,6 In |
|
土地宽度
|
44 Ft ,9 In |
|
不规则大小
|
44.8 X 123.5 Ft |
房 间
| 楼 层 |
类 型 |
长 度 |
宽 度 |
面 积 |
|
二楼 |
主卧 |
4.88 m |
3.04 m |
4.88 m x 3.04 m |
|
二楼 |
卧室 |
3.04 m |
2.66 m |
3.04 m x 2.66 m |
|
二楼 |
卧室 |
2.66 m |
2.51 m |
2.66 m x 2.51 m |
|
地下室 |
卧室 |
3 m |
3.27 m |
3 m x 3.27 m |
|
一楼 |
客厅 |
5.25 m |
4.95 m |
5.25 m x 4.95 m |
|
一楼 |
餐厅 |
5.25 m |
4.95 m |
5.25 m x 4.95 m |
|
一楼 |
厨房 |
2.89 m |
2.05 m |
2.89 m x 2.05 m |
|
一楼 |
Eating Area |
2.59 m |
2.05 m |
2.59 m x 2.05 m |
https://www.realtor.ca/real-estate/28295470/42-prue-court-brampton-vales-of-castlemore-vales-of-castlemore

































