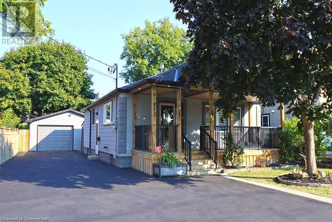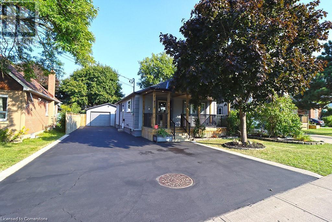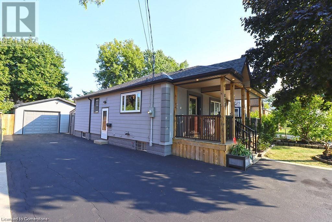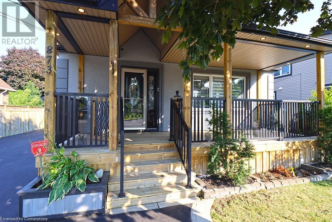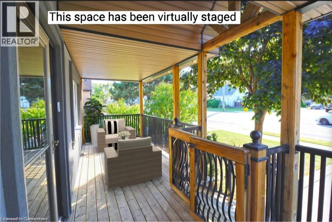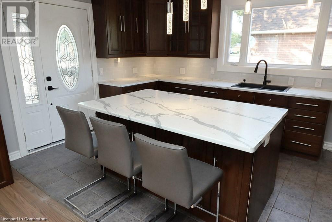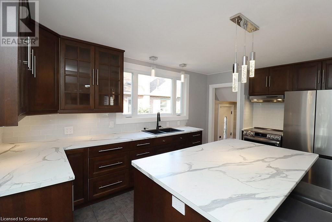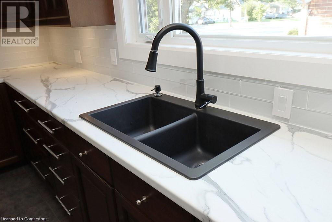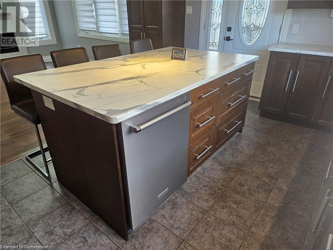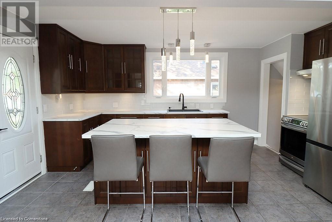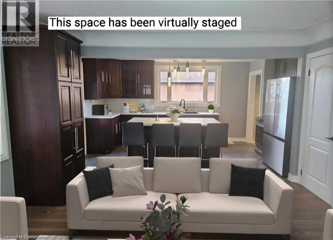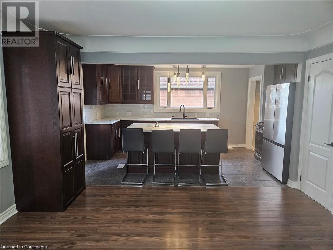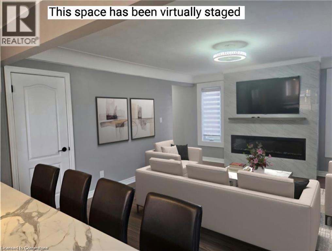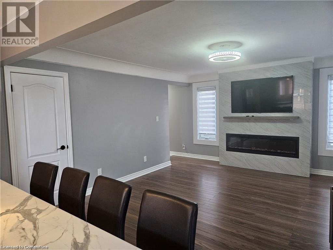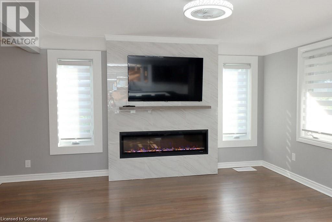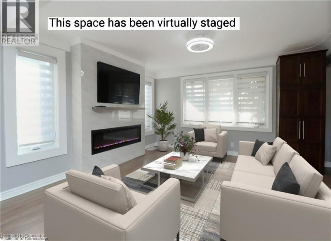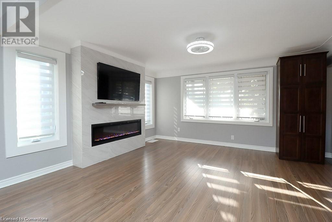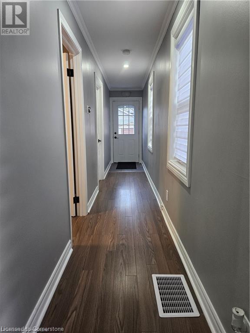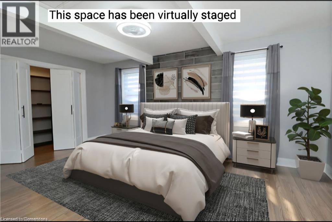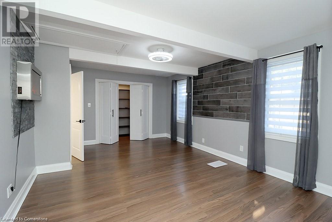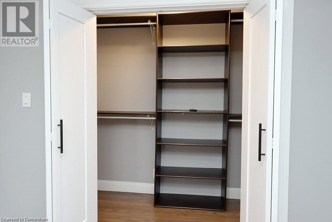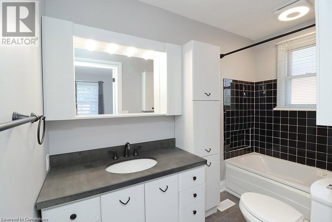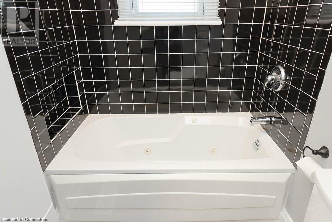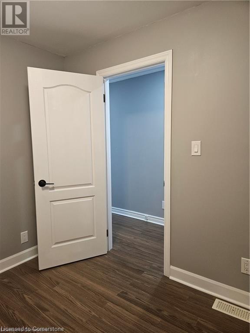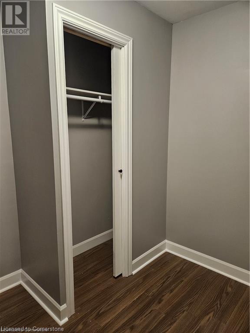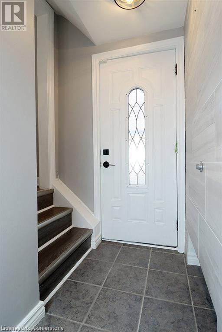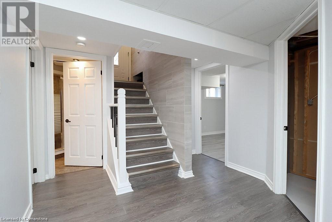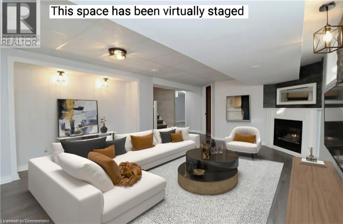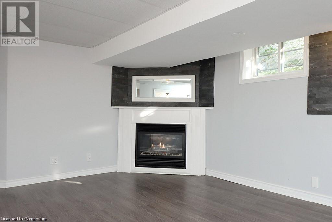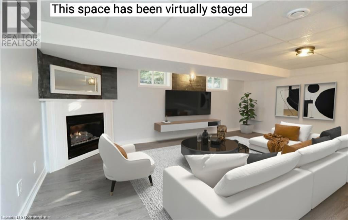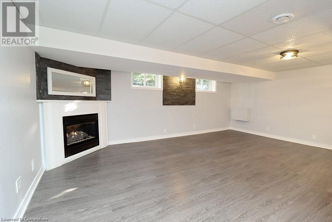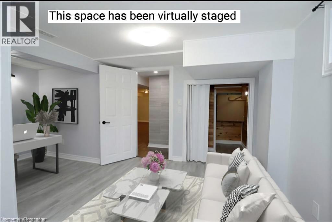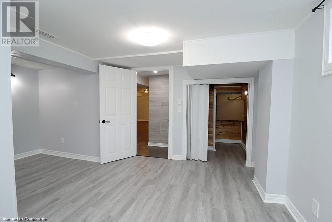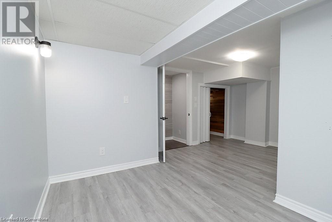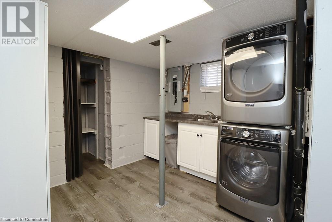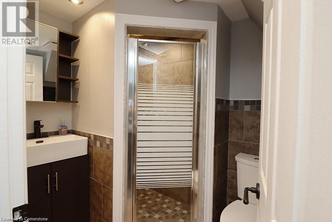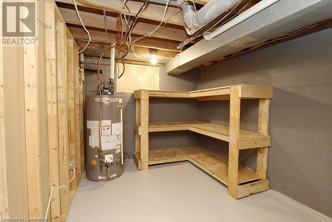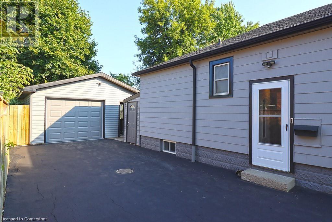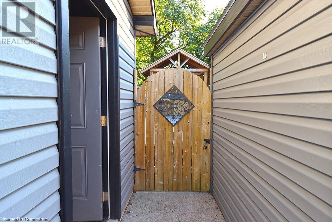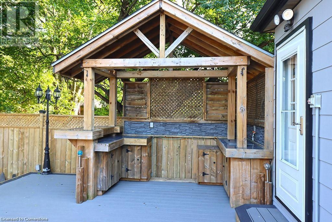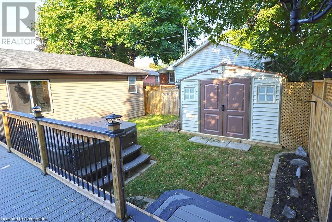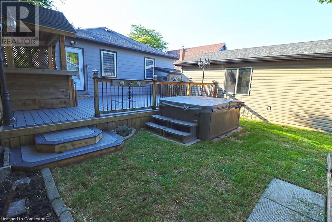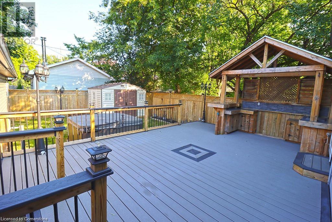3 卧室
3 浴室
989 sqft
平房
中央空调
风热取暖
$649,900
INTRODUCING A STUNNING RENOVATED BUNGALOW THAT EXUDES URBAN ELEGANCE. This exquisite 2+1-bedroom, 3-bathroom bungalow offers an exceptional living experience with its thoughtful design, modern amenities, and prime location. With an over sized garage and convenient driveway parking, your parking needs are effortlessly met. Step inside and be greeted by a wealth of natural light that accentuates the new flooring throughout. The living space has been artfully redesigned into an open concept layout, seamlessly connecting the living and dining area with a custom-designed kitchen. Boasting stainless steel appliances and a spacious island, this kitchen is a hub of culinary creativity. The allure of this home is elevated by meticulously chosen light fixtures and a sophisticated electric fireplace on the main floor that adds a touch of warmth and ambiance to your gatherings. Discover two generously sized bedrooms that provide privacy and comfort. The pinnacle of this property lies beyond the 1978 square feet of total living space, where a private porch and backyard deck with dry bar beckons— spacious outdoor living spaces that extends your abode and offers tranquil escape. Positioned ideally for convenience, this home is adjacent to a plethora of shopping options, parks, schools and public transportation. Don't miss the chance to own this one-of-a-kind, fully renovated gem that harmonizes stylish living with urban accessibility. (id:43681)
房源概要
|
MLS® Number
|
40724783 |
|
房源类型
|
民宅 |
|
附近的便利设施
|
医院, 公园, 礼拜场所, 公共交通, 学校 |
|
设备类型
|
没有 |
|
特征
|
铺设车道 |
|
总车位
|
6 |
|
租赁设备类型
|
没有 |
|
结构
|
Workshop, 棚 |
详 情
|
浴室
|
3 |
|
地上卧房
|
2 |
|
地下卧室
|
1 |
|
总卧房
|
3 |
|
家电类
|
洗碗机, 烘干机, 冰箱, 炉子, 洗衣机, 窗帘, Hot Tub |
|
建筑风格
|
平房 |
|
地下室进展
|
已装修 |
|
地下室类型
|
全完工 |
|
施工日期
|
1952 |
|
施工种类
|
独立屋 |
|
空调
|
中央空调 |
|
外墙
|
铝壁板, Metal, Other, 乙烯基壁板 |
|
地基类型
|
水泥 |
|
客人卫生间(不包含洗浴)
|
1 |
|
供暖方式
|
天然气 |
|
供暖类型
|
压力热风 |
|
储存空间
|
1 |
|
内部尺寸
|
989 Sqft |
|
类型
|
独立屋 |
|
设备间
|
市政供水 |
车 位
土地
|
入口类型
|
Road Access |
|
英亩数
|
无 |
|
土地便利设施
|
医院, 公园, 宗教场所, 公共交通, 学校 |
|
污水道
|
城市污水处理系统 |
|
土地深度
|
100 Ft |
|
土地宽度
|
50 Ft |
|
规划描述
|
301 |
房 间
| 楼 层 |
类 型 |
长 度 |
宽 度 |
面 积 |
|
地下室 |
设备间 |
|
|
13' x 16' |
|
地下室 |
洗衣房 |
|
|
10' x 8'8'' |
|
地下室 |
卧室 |
|
|
12'1'' x 15'10'' |
|
地下室 |
三件套卫生间 |
|
|
6'7'' x 5'2'' |
|
地下室 |
娱乐室 |
|
|
18'7'' x 13'8'' |
|
一楼 |
两件套卫生间 |
|
|
3'0'' x 9'1'' |
|
一楼 |
四件套浴室 |
|
|
4'10'' x 9'8'' |
|
一楼 |
主卧 |
|
|
12'7'' x 17'8'' |
|
一楼 |
厨房 |
|
|
9'8'' x 16'1'' |
|
一楼 |
卧室 |
|
|
9'2'' x 7'11'' |
|
一楼 |
客厅 |
|
|
13'8'' x 15'3'' |
https://www.realtor.ca/real-estate/28295384/873-upper-wellington-street-e-hamilton


