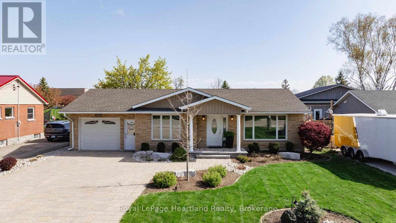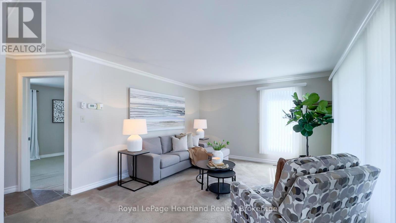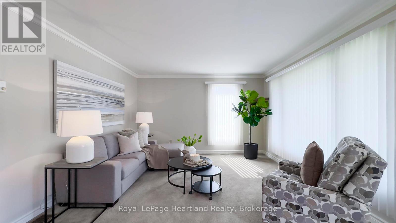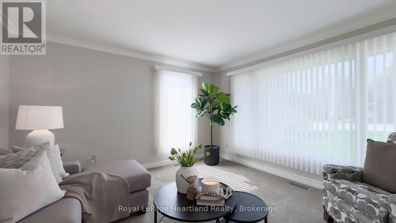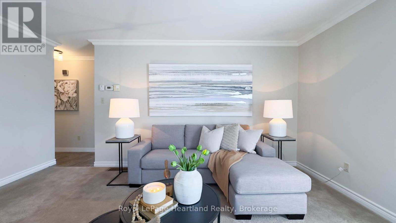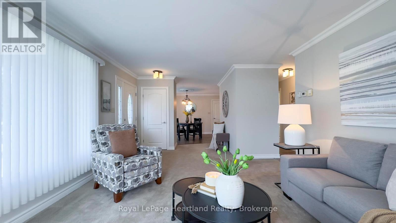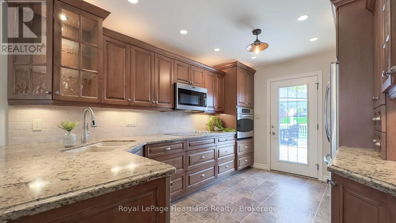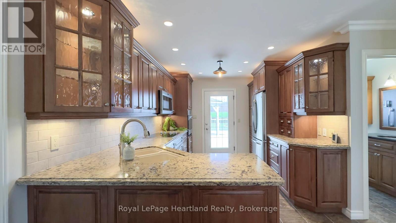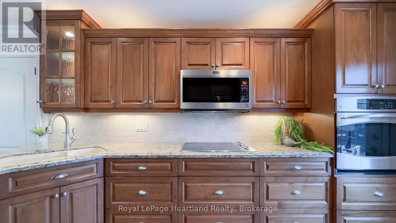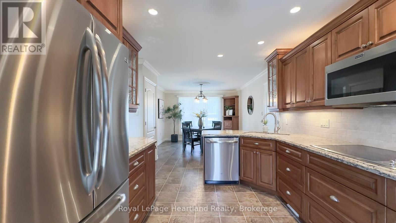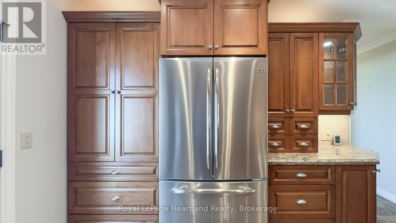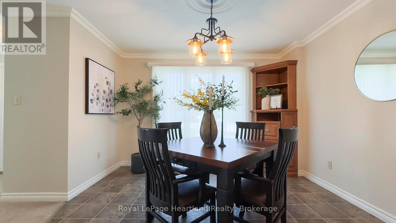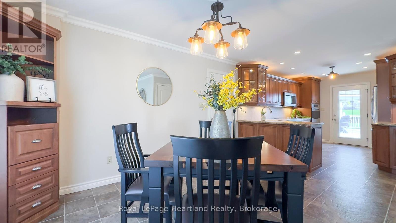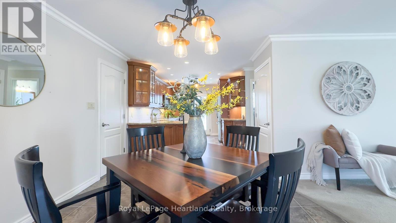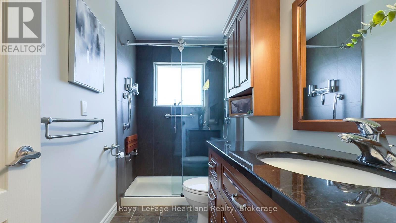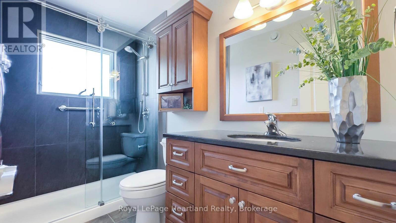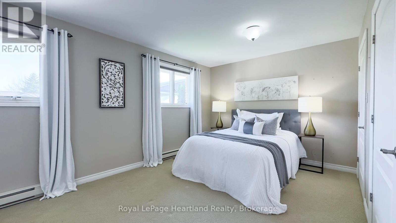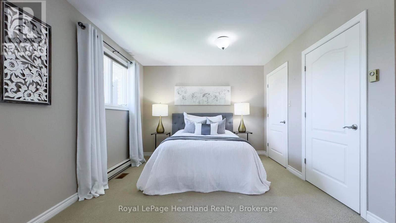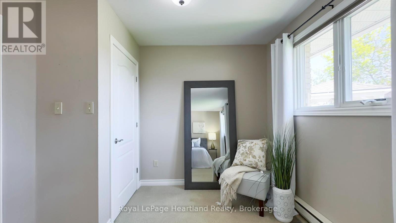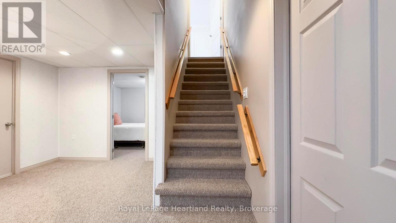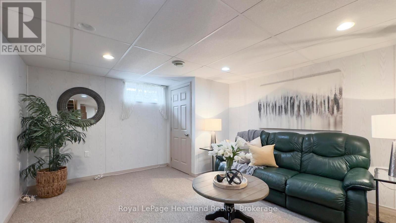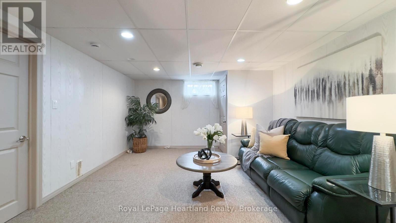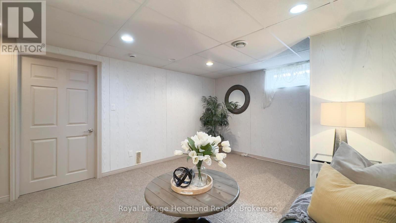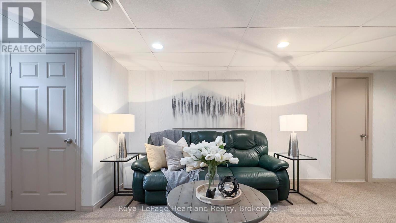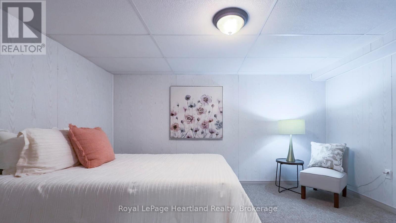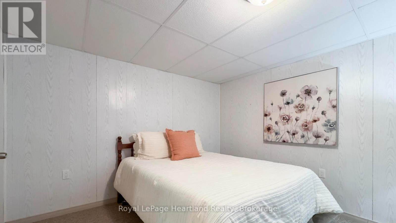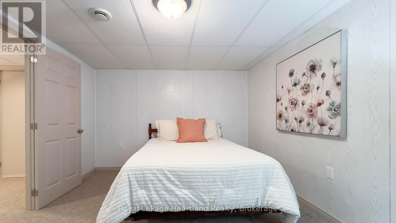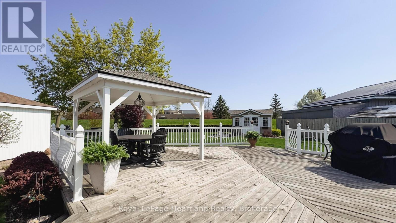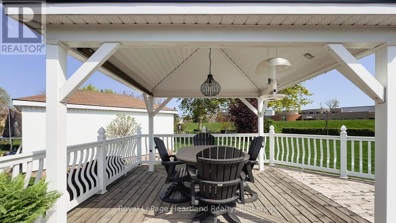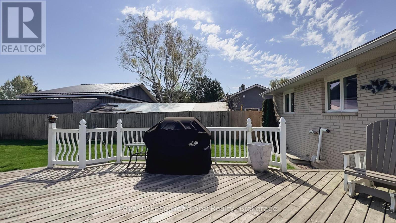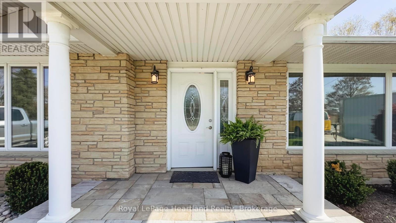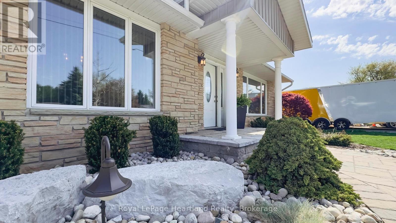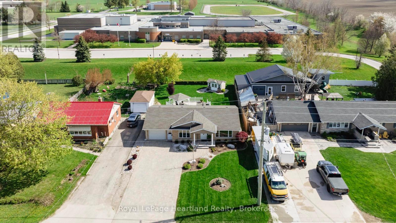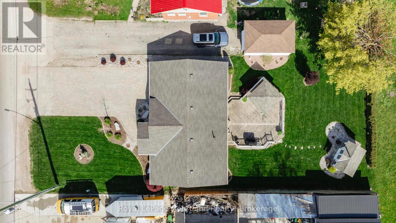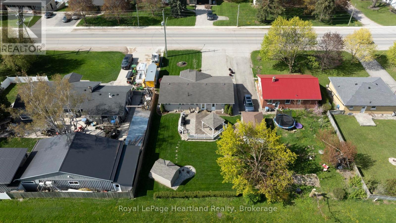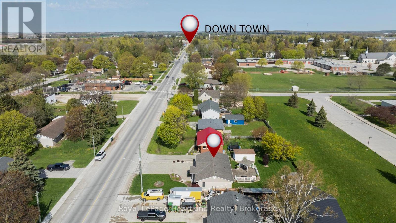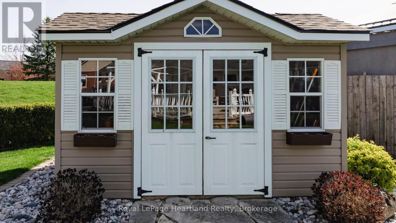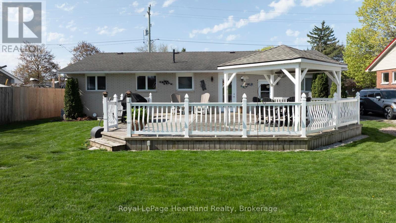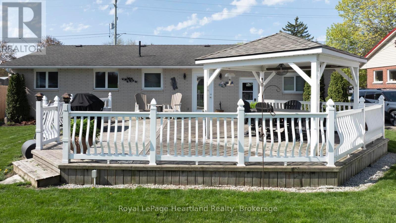1 卧室
1 浴室
700 - 1100 sqft
平房
中央空调
风热取暖
$579,900
Welcome to this pristine and immaculate brick bungalow in Clinton, where pride of ownership is evident from the moment you arrive. From the beautifully maintained landscaping to the spotless interior, this home has been lovingly cared for over the years and thoughtfully updated. Step into the stunning custom kitchen featuring rich maple cabinetry, gleaming quartz countertops, stainless steel appliances, a built-in range top, and a wall oven - a perfect blend of style and functionality. The living room is filled with natural light, creating a warm and inviting space, while the oversized primary bedroom offers an abundance of closet space for all your storage needs. The dining area and kitchen boast updated flooring, and the refreshed bathroom features a luxurious tiled walk-in shower and elegant cabinetry. The lower level offers even more living space with a cozy family room, an additional bedroom, and a spacious storage room. Enjoy the convenience of the attached garage with a breezeway, and step outside from the kitchen garden door onto an oversized deck complete with a gazebo - ideal for relaxing or entertaining. The backyard also features the most charming garden shed. This is the perfect low-maintenance home for those seeking an easy lifestyle or a retirement retreat. Bonus features include tinted windows and a powerful 14 kW generator, offering comfort and peace of mind. This Clinton gem offers clean, crisp living in a truly move-in ready package. (id:43681)
房源概要
|
MLS® Number
|
X12140521 |
|
房源类型
|
民宅 |
|
社区名字
|
Clinton |
|
总车位
|
5 |
|
结构
|
Deck, Porch, 棚 |
详 情
|
浴室
|
1 |
|
地上卧房
|
1 |
|
总卧房
|
1 |
|
家电类
|
Garage Door Opener Remote(s), Water Heater, Water Softener, All, 烘干机, 炉子, 洗衣机, 冰箱 |
|
建筑风格
|
平房 |
|
地下室进展
|
已装修 |
|
地下室类型
|
全完工 |
|
施工种类
|
独立屋 |
|
空调
|
中央空调 |
|
外墙
|
砖 |
|
地基类型
|
混凝土 |
|
供暖方式
|
天然气 |
|
供暖类型
|
压力热风 |
|
储存空间
|
1 |
|
内部尺寸
|
700 - 1100 Sqft |
|
类型
|
独立屋 |
|
设备间
|
市政供水 |
车 位
土地
|
英亩数
|
无 |
|
污水道
|
Sanitary Sewer |
|
土地深度
|
128 Ft |
|
土地宽度
|
60 Ft |
|
不规则大小
|
60 X 128 Ft |
|
规划描述
|
R1 |
房 间
| 楼 层 |
类 型 |
长 度 |
宽 度 |
面 积 |
|
Lower Level |
娱乐,游戏房 |
3.9 m |
6.8 m |
3.9 m x 6.8 m |
|
Lower Level |
其它 |
4.2 m |
3.28 m |
4.2 m x 3.28 m |
|
Lower Level |
洗衣房 |
3.89 m |
4.39 m |
3.89 m x 4.39 m |
|
Lower Level |
设备间 |
3.89 m |
5.87 m |
3.89 m x 5.87 m |
|
一楼 |
客厅 |
4.13 m |
6.93 m |
4.13 m x 6.93 m |
|
一楼 |
卧室 |
3.97 m |
5.71 m |
3.97 m x 5.71 m |
|
一楼 |
厨房 |
3.99 m |
3.01 m |
3.99 m x 3.01 m |
|
一楼 |
餐厅 |
4.43 m |
3.58 m |
4.43 m x 3.58 m |
|
一楼 |
浴室 |
2.92 m |
1.5 m |
2.92 m x 1.5 m |
https://www.realtor.ca/real-estate/28295389/333-ontario-street-central-huron-clinton-clinton


