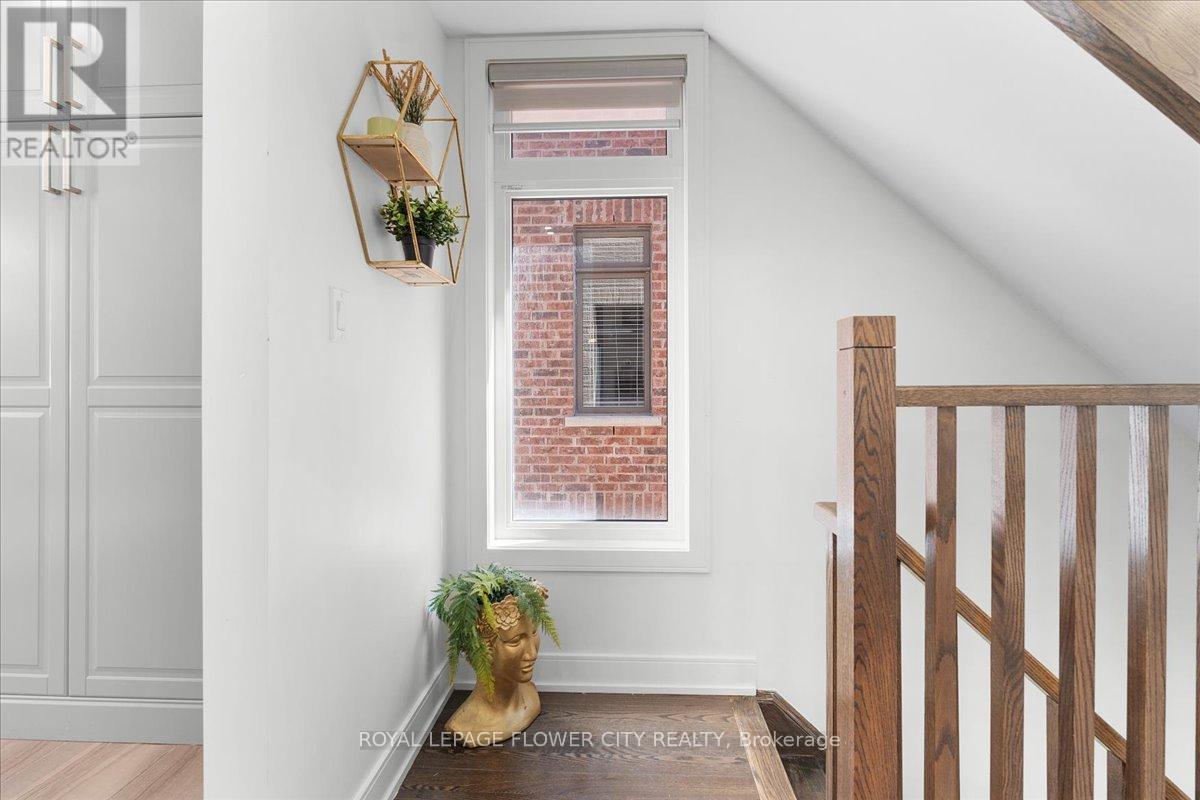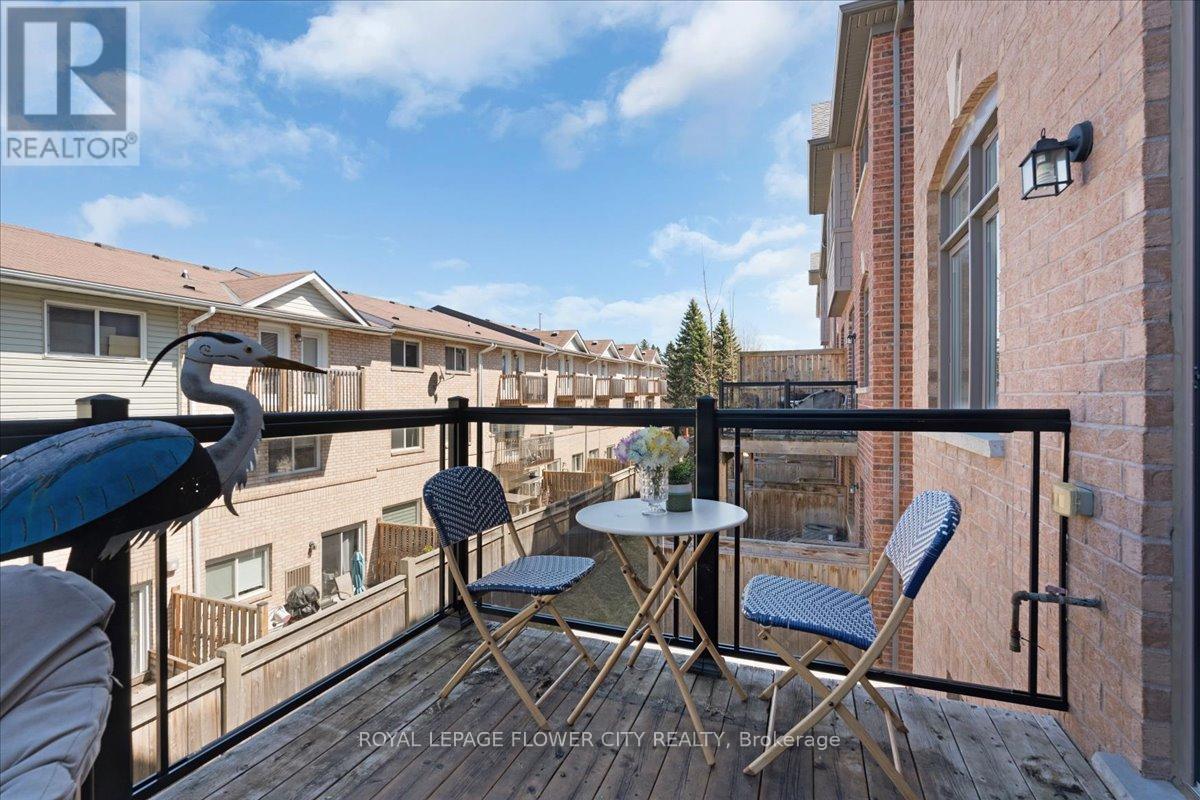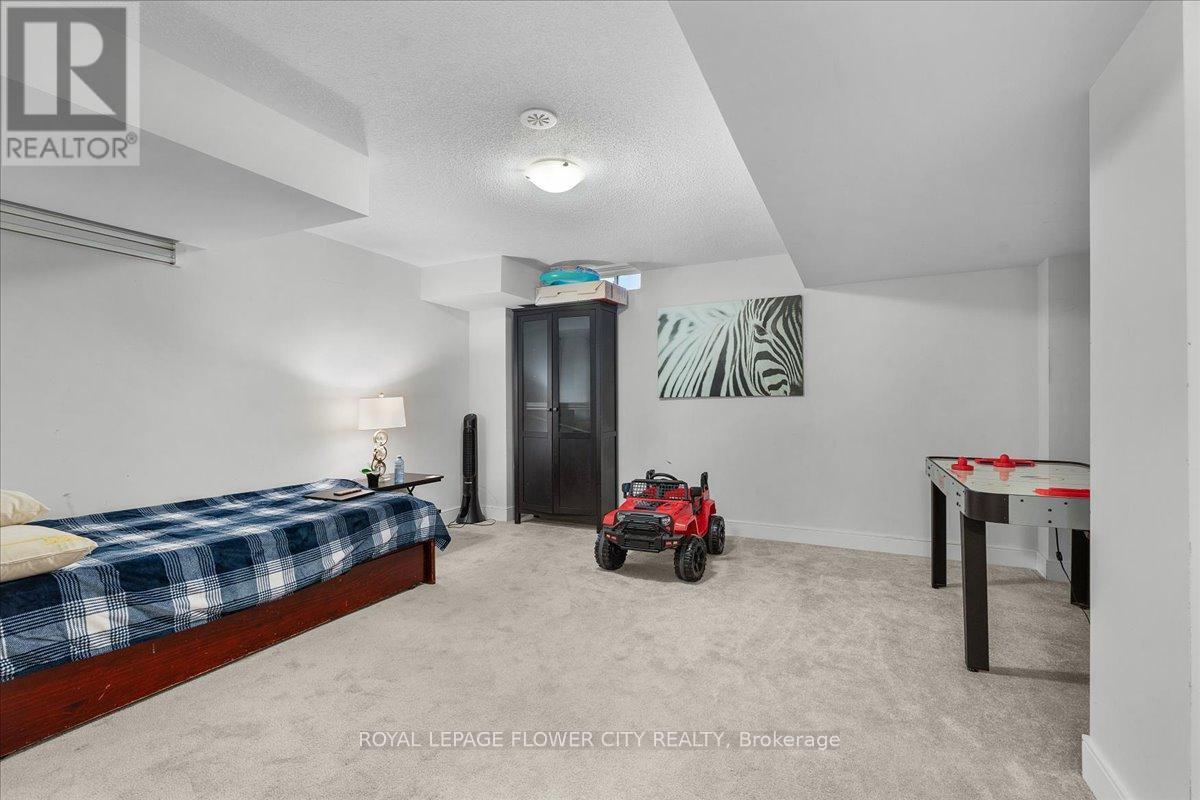4 卧室
3 浴室
2000 - 2500 sqft
中央空调, Ventilation System
风热取暖
$799,999管理费,Parcel of Tied Land
$163.85 每月
Executive end-unit townhome on a quiet cul-de-sac, offering 2,578 sq ft of beautifully finished living space across 4 levels! This sun-filled home features 9' ceilings, a gourmet kitchen with pantry, upgraded extended cabinets, a large centre island, and separate living, dining, and family areas. Enjoy hardwood floors and stairs on the main and second floors, a balcony with BBQ gas line, and a sought-after primary bedroom with 3-piece ensuite and walk-in closet. The main floor includes a versatile office that can be converted into an in-law suite, along with convenient laundry and access to the backyard. The finished basement offers the perfect retreat for kids or extra living space. With a single car garage, beautifully maintained landscaping (grass maintained by POTL), visitor parking, and a private playground, this home is perfect for families looking for space, comfort, and convenience! Fridge (2023), Stove (2025), Paint (2023), Pot lights (2023), Hot water tank (2023). (id:43681)
房源概要
|
MLS® Number
|
W12140476 |
|
房源类型
|
民宅 |
|
社区名字
|
Georgetown |
|
总车位
|
2 |
详 情
|
浴室
|
3 |
|
地上卧房
|
3 |
|
地下卧室
|
1 |
|
总卧房
|
4 |
|
Age
|
6 To 15 Years |
|
家电类
|
Water Heater, Water Softener, 烘干机, 炉子, 洗衣机, 冰箱 |
|
地下室进展
|
已装修 |
|
地下室类型
|
N/a (finished) |
|
施工种类
|
附加的 |
|
空调
|
Central Air Conditioning, Ventilation System |
|
外墙
|
砖, 石 |
|
Flooring Type
|
Hardwood, Tile, Carpeted |
|
地基类型
|
混凝土浇筑 |
|
客人卫生间(不包含洗浴)
|
1 |
|
供暖方式
|
天然气 |
|
供暖类型
|
压力热风 |
|
储存空间
|
3 |
|
内部尺寸
|
2000 - 2500 Sqft |
|
类型
|
联排别墅 |
|
设备间
|
市政供水 |
车 位
土地
|
英亩数
|
无 |
|
污水道
|
Sanitary Sewer |
|
土地深度
|
77 Ft ,8 In |
|
土地宽度
|
23 Ft ,1 In |
|
不规则大小
|
23.1 X 77.7 Ft |
房 间
| 楼 层 |
类 型 |
长 度 |
宽 度 |
面 积 |
|
二楼 |
客厅 |
5.12 m |
3.05 m |
5.12 m x 3.05 m |
|
二楼 |
餐厅 |
5.12 m |
3.05 m |
5.12 m x 3.05 m |
|
二楼 |
厨房 |
4.88 m |
3.23 m |
4.88 m x 3.23 m |
|
二楼 |
家庭房 |
5.12 m |
3.23 m |
5.12 m x 3.23 m |
|
三楼 |
主卧 |
3.41 m |
5.06 m |
3.41 m x 5.06 m |
|
三楼 |
第二卧房 |
2.59 m |
4.94 m |
2.59 m x 4.94 m |
|
三楼 |
第三卧房 |
2.17 m |
4.21 m |
2.17 m x 4.21 m |
|
地下室 |
Bedroom 4 |
5 m |
4.36 m |
5 m x 4.36 m |
|
一楼 |
Office |
4.36 m |
4.79 m |
4.36 m x 4.79 m |
https://www.realtor.ca/real-estate/28295317/8-kersey-lane-halton-hills-georgetown-georgetown






















































