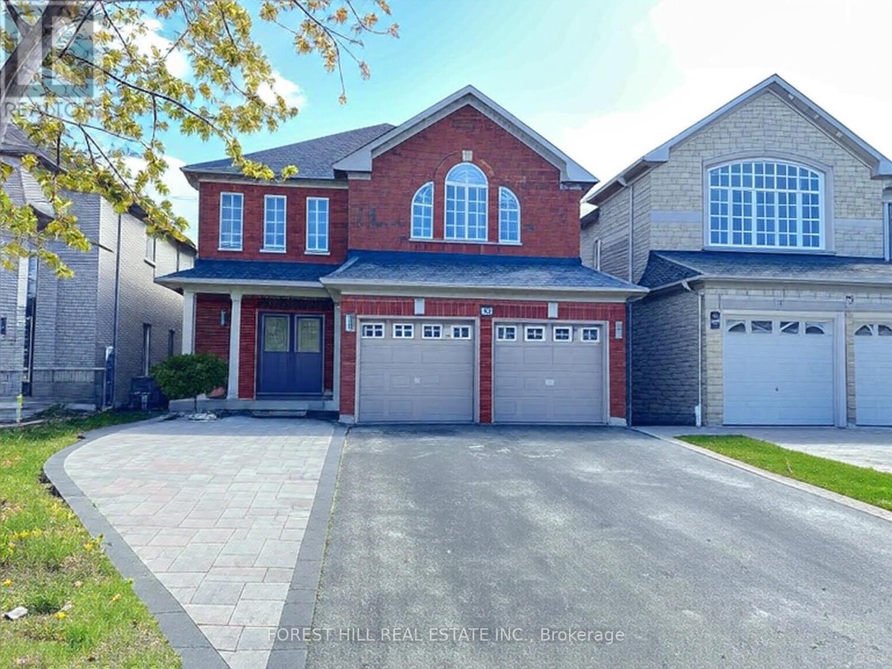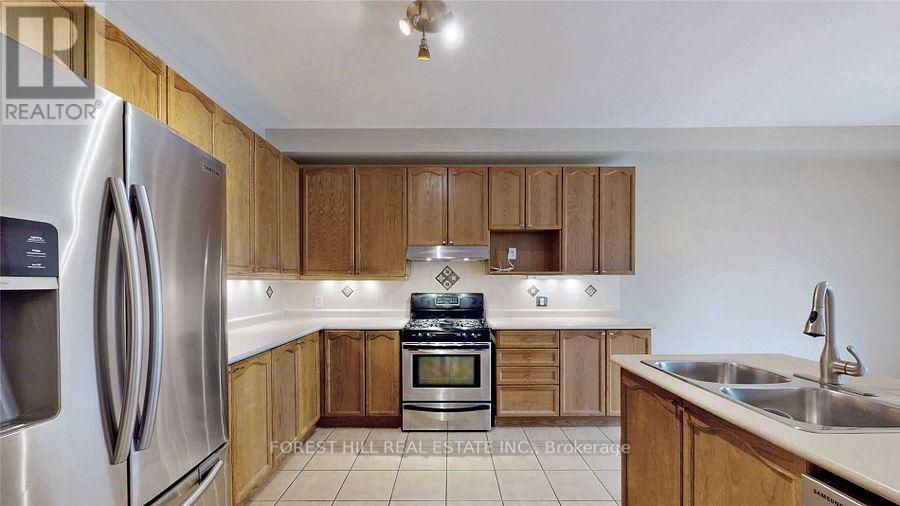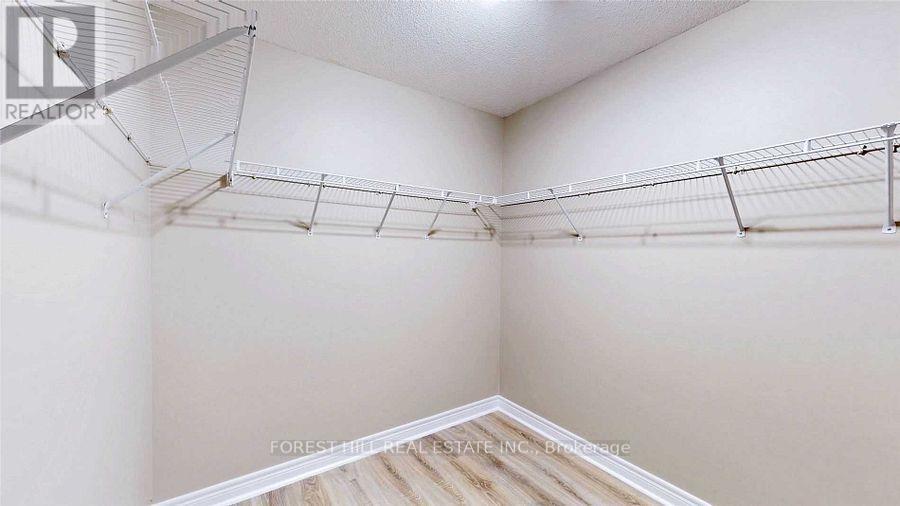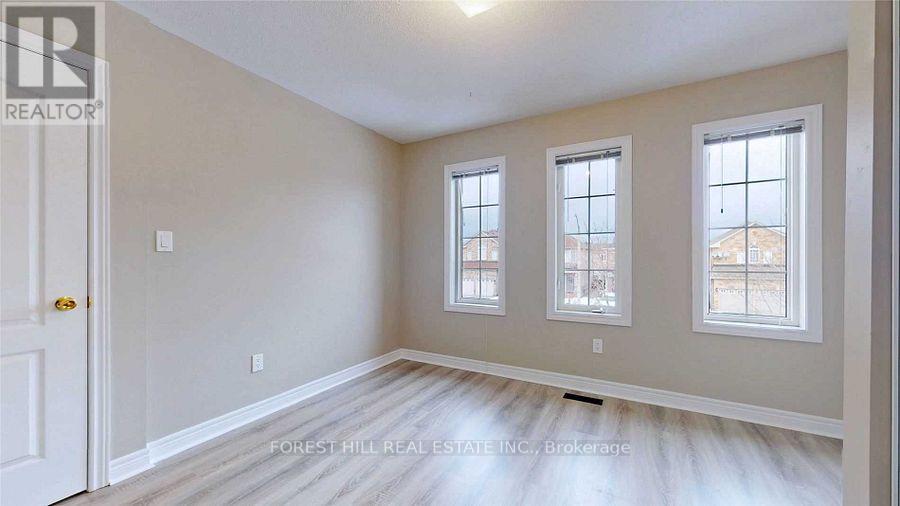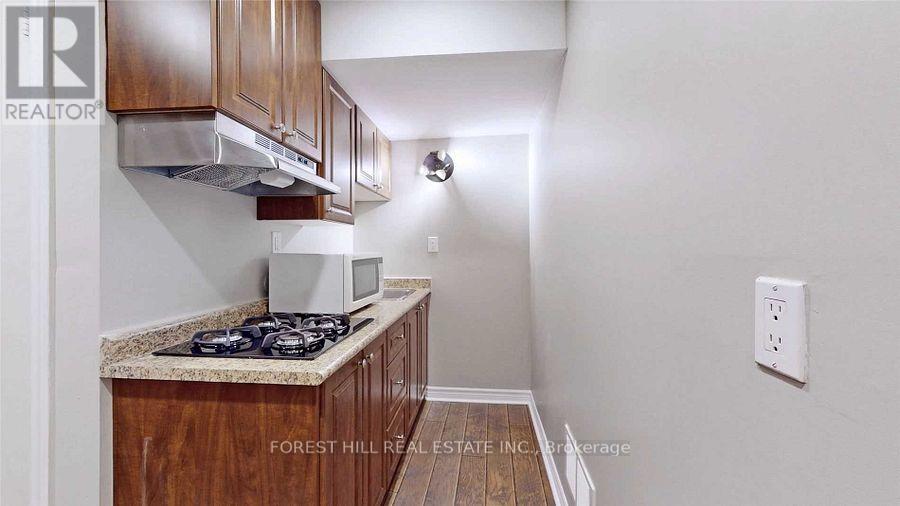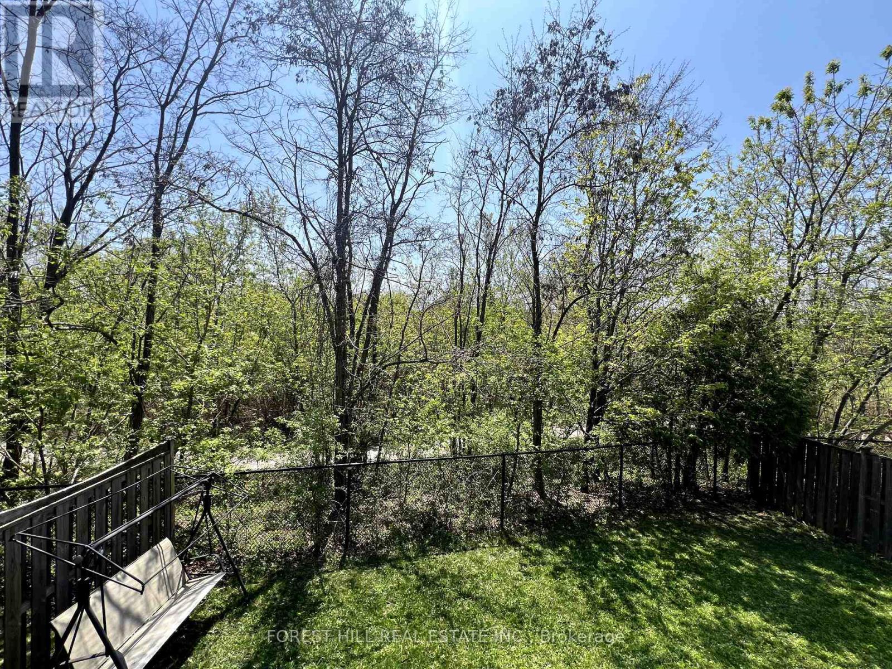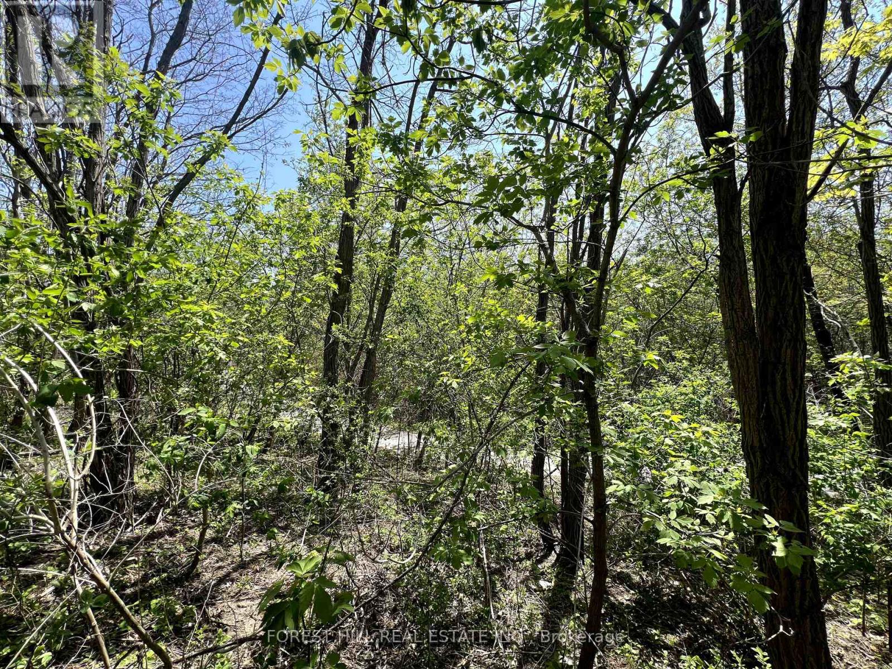6 卧室
4 浴室
2500 - 3000 sqft
壁炉
中央空调
风热取暖
$1,688,000
Welcome To This Beautiful Two-Storey Home In Richmond Hill. Situated On A Picturesque Ravine Lot, This Spacious Property Offers A Serene Environment, Large Windows With Stunning Views, And A Modern, Open-Concept Layout. The basement is finished with a walk-out basement apartment with 2 bedrooms.(Owner has an open permit) Located In A Highly-Ranked School District And Just Minutes From Stores, Restaurants, And Amenities, This Home Provides The Perfect Blend Of Nature, Convenience, And Top-Notch Educational Opportunities. Don't Miss The Chance To Live In One Of Richmond Hill's Most Desirable Neighborhoods, Where Your Family Can Truly Thrive. (id:43681)
房源概要
|
MLS® Number
|
N12140434 |
|
房源类型
|
民宅 |
|
社区名字
|
Rouge Woods |
|
特征
|
Irregular Lot Size |
|
总车位
|
7 |
详 情
|
浴室
|
4 |
|
地上卧房
|
4 |
|
地下卧室
|
2 |
|
总卧房
|
6 |
|
地下室功能
|
Apartment In Basement |
|
地下室类型
|
N/a |
|
施工种类
|
独立屋 |
|
空调
|
中央空调 |
|
外墙
|
砖 |
|
壁炉
|
有 |
|
Flooring Type
|
Hardwood, Ceramic |
|
地基类型
|
混凝土浇筑 |
|
客人卫生间(不包含洗浴)
|
1 |
|
供暖方式
|
天然气 |
|
供暖类型
|
压力热风 |
|
储存空间
|
2 |
|
内部尺寸
|
2500 - 3000 Sqft |
|
类型
|
独立屋 |
|
设备间
|
市政供水 |
车 位
土地
|
英亩数
|
无 |
|
污水道
|
Sanitary Sewer |
|
土地深度
|
123 Ft ,10 In |
|
土地宽度
|
40 Ft ,1 In |
|
不规则大小
|
40.1 X 123.9 Ft ; Right Side123.93ft. X Back41.61ft. |
房 间
| 楼 层 |
类 型 |
长 度 |
宽 度 |
面 积 |
|
二楼 |
卧室 |
3.4 m |
3.57 m |
3.4 m x 3.57 m |
|
二楼 |
第二卧房 |
3.27 m |
4.26 m |
3.27 m x 4.26 m |
|
二楼 |
第三卧房 |
4.26 m |
3.37 m |
4.26 m x 3.37 m |
|
二楼 |
主卧 |
4.34 m |
6.13 m |
4.34 m x 6.13 m |
|
地下室 |
卧室 |
|
|
Measurements not available |
|
地下室 |
第二卧房 |
|
|
Measurements not available |
|
地下室 |
娱乐,游戏房 |
|
|
Measurements not available |
|
地下室 |
厨房 |
|
|
Measurements not available |
|
一楼 |
客厅 |
3.1 m |
4.55 m |
3.1 m x 4.55 m |
|
一楼 |
餐厅 |
3.9 m |
3 m |
3.9 m x 3 m |
|
一楼 |
厨房 |
6.65 m |
3.45 m |
6.65 m x 3.45 m |
|
一楼 |
家庭房 |
5.47 m |
3.3 m |
5.47 m x 3.3 m |
https://www.realtor.ca/real-estate/28295196/64-melbourne-drive-richmond-hill-rouge-woods-rouge-woods


