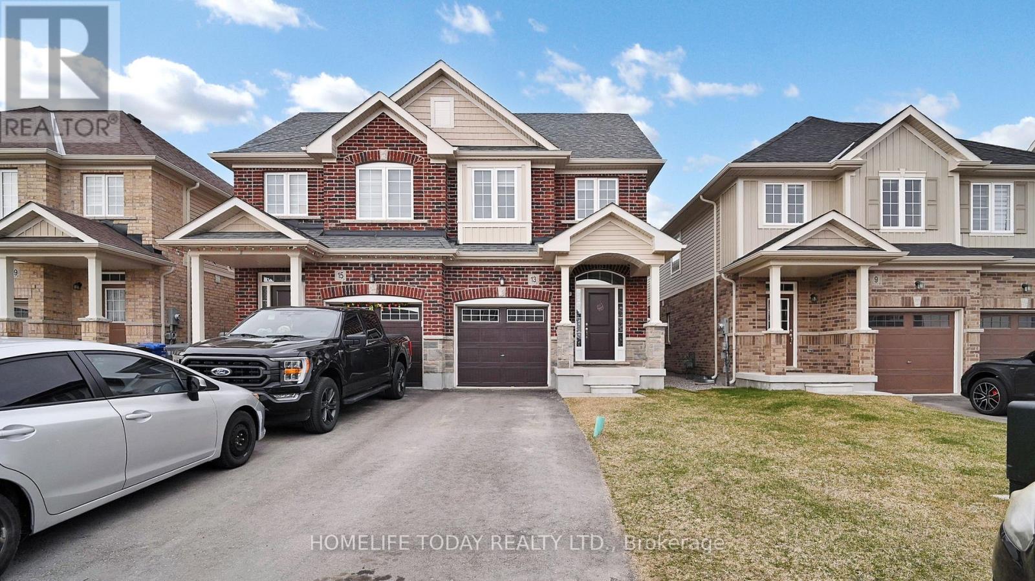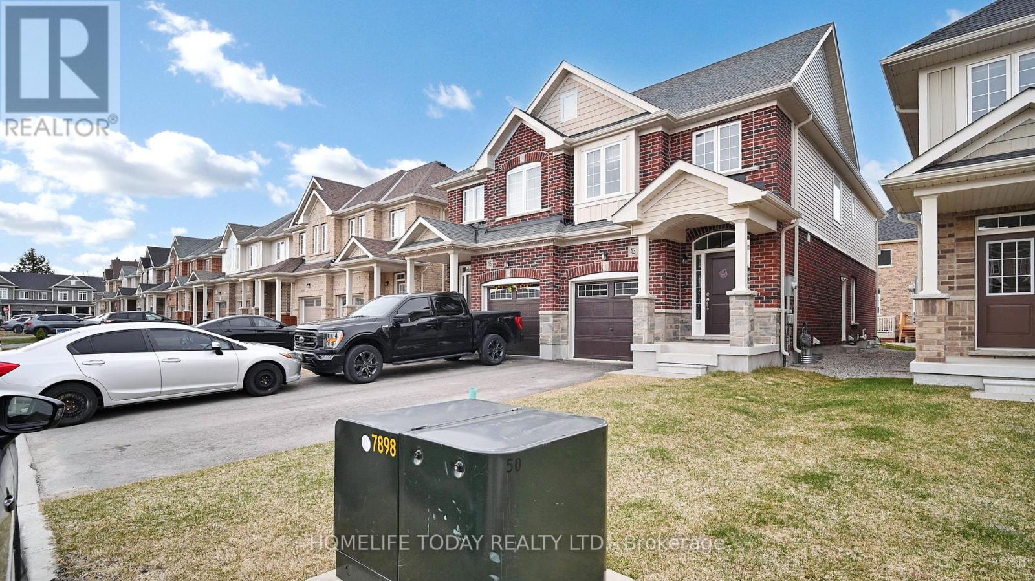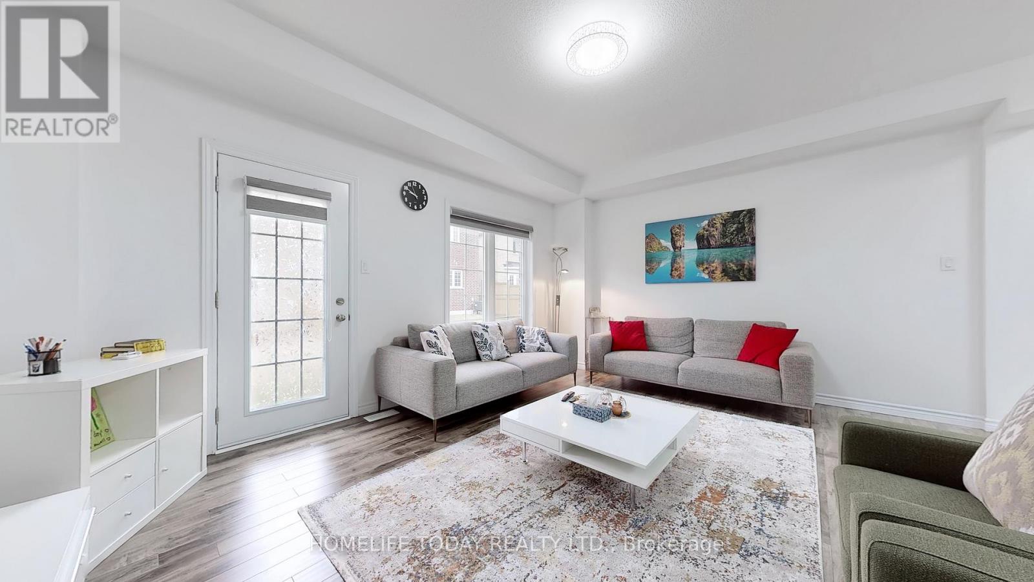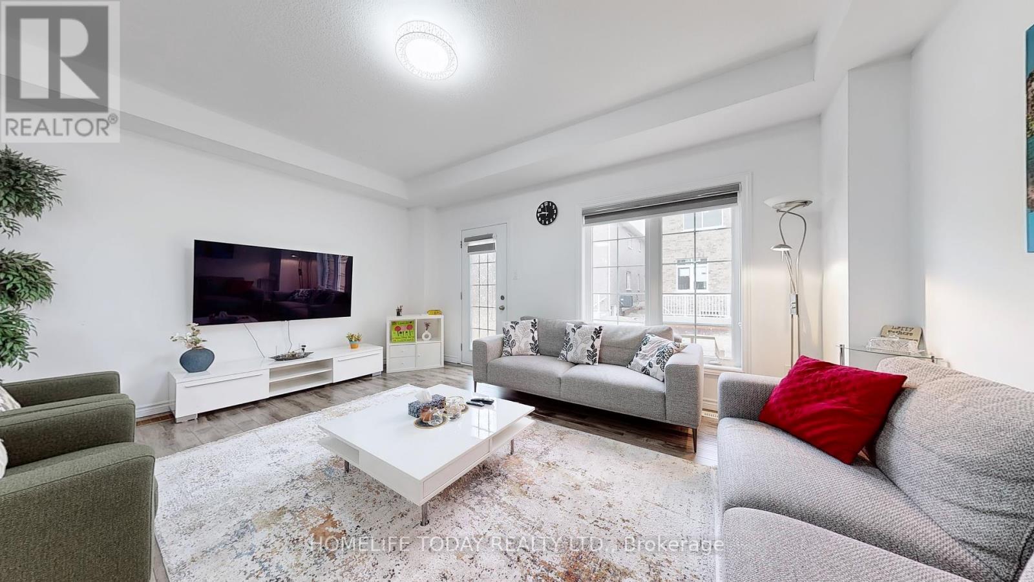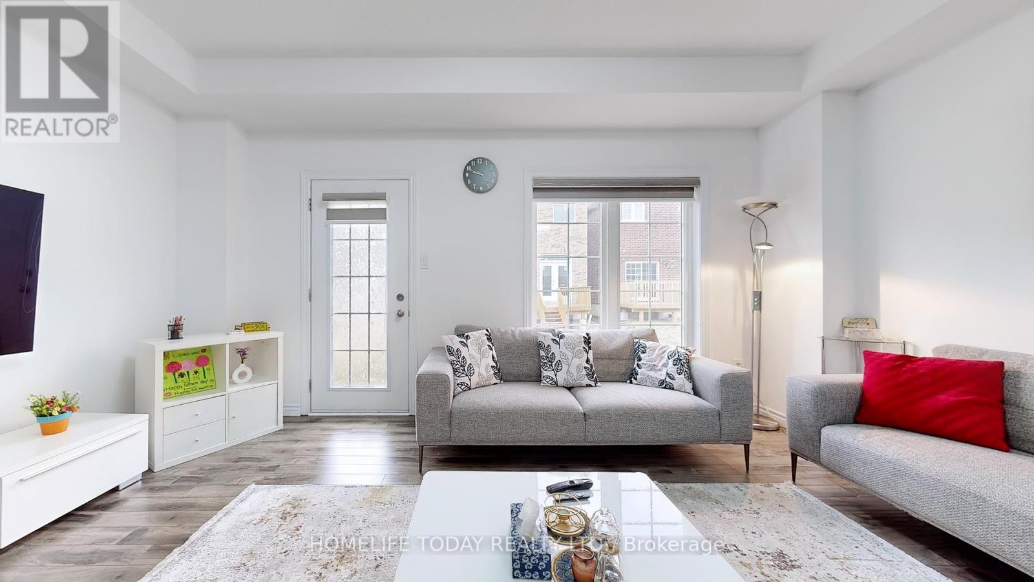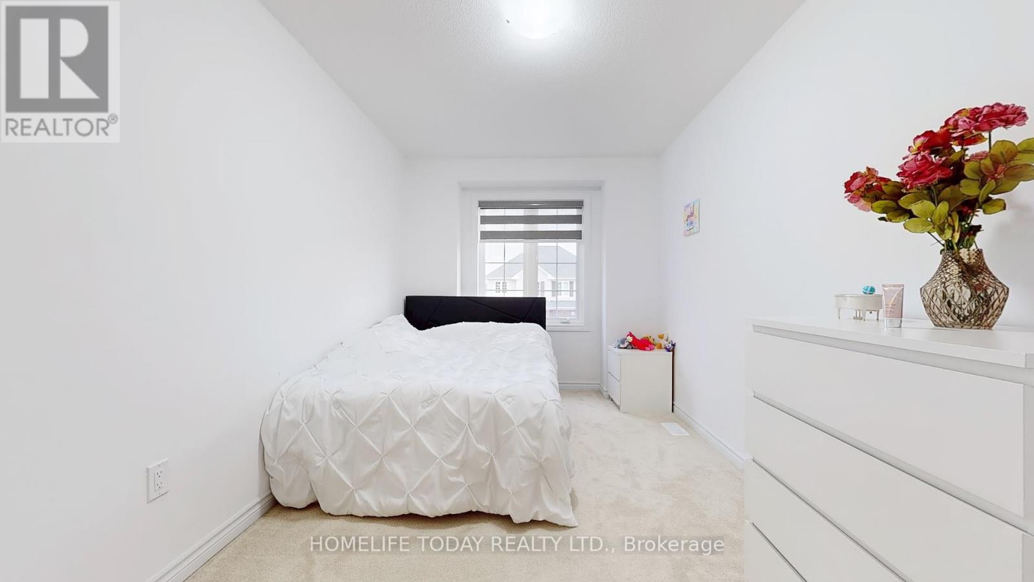5 卧室
4 浴室
1500 - 2000 sqft
中央空调, 换气器
风热取暖
$978,000
Welcome to 13 Elsegood Dr, Guelph, A True Gem in a Family-Friendly Neighborhood! This beautifully maintained 3+2 bedroom,4-bathroom home offers the perfect blend of comfort, style, and convenience. Step inside to a bright and open main floor featuring a spacious living room, modern kitchen with stainless steel appliances, and a dining area that walks out to a fully fenced backyard perfect for entertaining or relaxing. Upstairs you'll find generously sized bedrooms, including a primary suite with HER/HIS closet. and Ensuite bath A Turnkey Home with Legal Basement Apartment! This beautifully maintained Semi-detached home features a newly finished, legal basement suite with separate entrance, offering incredible versatility for investors, first-time buyers, or multi-generational families. New laminate flooring and updated light fixtures, creating a fresh, modern feel throughout. The basement apartment includes a full kitchen, bathroom, living area, bedroom, and private laundry ideal for rental income or extended family use. newly build School , close to schools, parks, shopping, transit, and major highways. A rare opportunity to own a fully finished home with income potential in a sought-after Guelph location! the property is still under Tarion warranty. A must SEE/ (id:43681)
房源概要
|
MLS® Number
|
X12140224 |
|
房源类型
|
民宅 |
|
社区名字
|
Kortright Hills |
|
附近的便利设施
|
医院, 公园, 公共交通, 学校 |
|
设备类型
|
热水器 |
|
特征
|
Conservation/green Belt |
|
总车位
|
3 |
|
租赁设备类型
|
热水器 |
详 情
|
浴室
|
4 |
|
地上卧房
|
3 |
|
地下卧室
|
2 |
|
总卧房
|
5 |
|
Age
|
0 To 5 Years |
|
家电类
|
Range, Water Heater, Water Softener, 烘干机, Hood 电扇, 炉子, 洗衣机, 冰箱 |
|
地下室进展
|
已装修 |
|
地下室功能
|
Separate Entrance |
|
地下室类型
|
N/a (finished) |
|
施工种类
|
Semi-detached |
|
空调
|
Central Air Conditioning, 换气机 |
|
外墙
|
砖 |
|
Fire Protection
|
Smoke Detectors |
|
Flooring Type
|
Laminate, Ceramic, Tile, Carpeted |
|
地基类型
|
混凝土 |
|
客人卫生间(不包含洗浴)
|
1 |
|
供暖方式
|
天然气 |
|
供暖类型
|
压力热风 |
|
储存空间
|
2 |
|
内部尺寸
|
1500 - 2000 Sqft |
|
类型
|
独立屋 |
|
设备间
|
市政供水 |
车 位
土地
|
英亩数
|
无 |
|
围栏类型
|
Fenced Yard |
|
土地便利设施
|
医院, 公园, 公共交通, 学校 |
|
污水道
|
Sanitary Sewer |
|
土地深度
|
98 Ft ,4 In |
|
土地宽度
|
22 Ft ,1 In |
|
不规则大小
|
22.1 X 98.4 Ft |
房 间
| 楼 层 |
类 型 |
长 度 |
宽 度 |
面 积 |
|
二楼 |
主卧 |
3.59 m |
5.18 m |
3.59 m x 5.18 m |
|
二楼 |
第二卧房 |
2.56 m |
3.72 m |
2.56 m x 3.72 m |
|
二楼 |
第三卧房 |
2.56 m |
4.15 m |
2.56 m x 4.15 m |
|
二楼 |
浴室 |
|
|
Measurements not available |
|
Lower Level |
厨房 |
2.27 m |
2.12 m |
2.27 m x 2.12 m |
|
Lower Level |
卧室 |
3.2 m |
4.87 m |
3.2 m x 4.87 m |
|
Lower Level |
浴室 |
|
|
Measurements not available |
|
一楼 |
厨房 |
2.31 m |
3.72 m |
2.31 m x 3.72 m |
|
一楼 |
Eating Area |
2.43 m |
2.92 m |
2.43 m x 2.92 m |
|
一楼 |
Mud Room |
|
|
Measurements not available |
|
一楼 |
Office |
|
|
Measurements not available |
设备间
https://www.realtor.ca/real-estate/28294837/13-elsegood-drive-guelph-kortright-hills-kortright-hills


