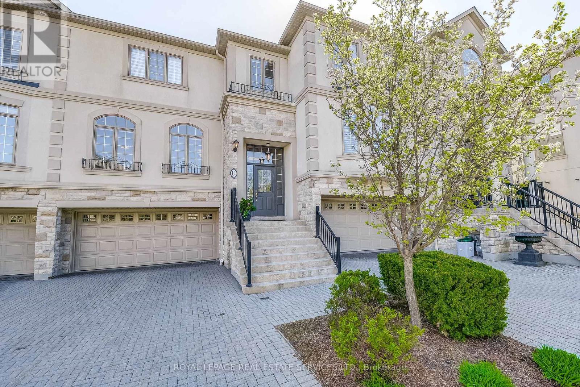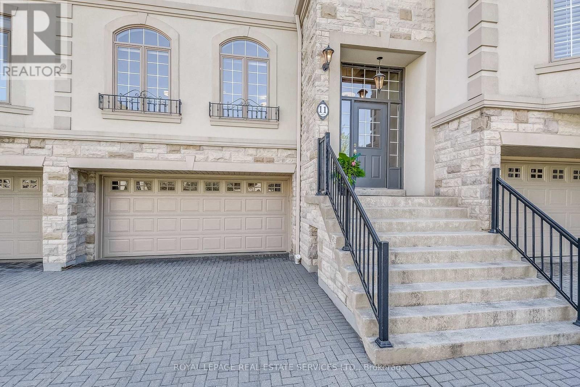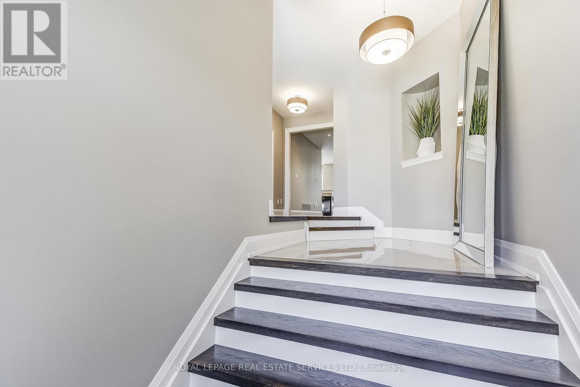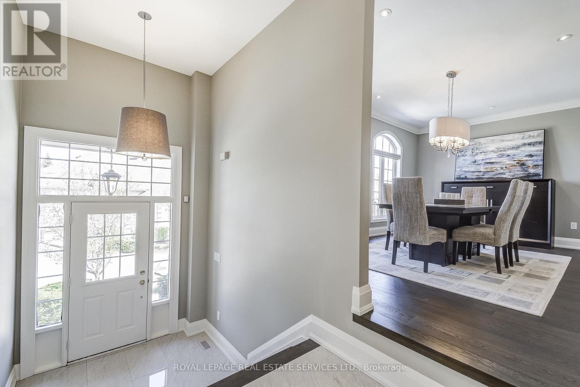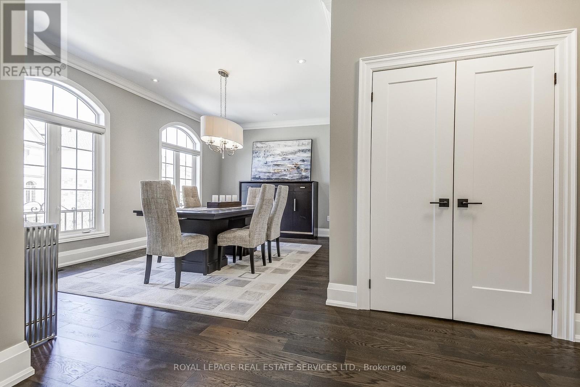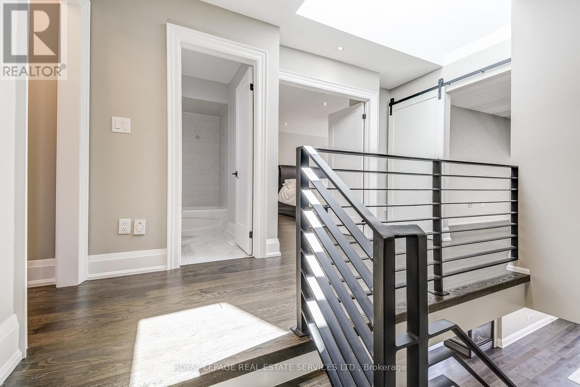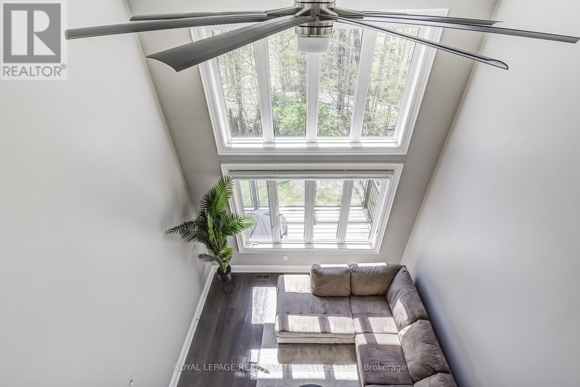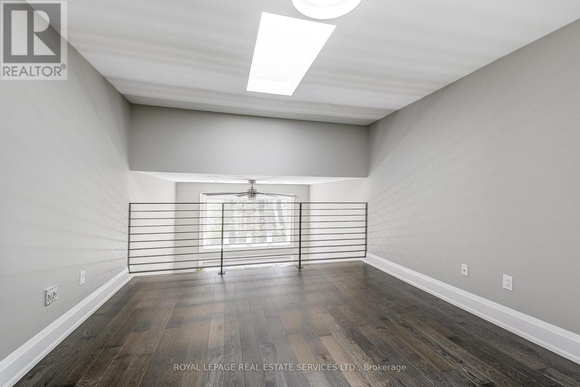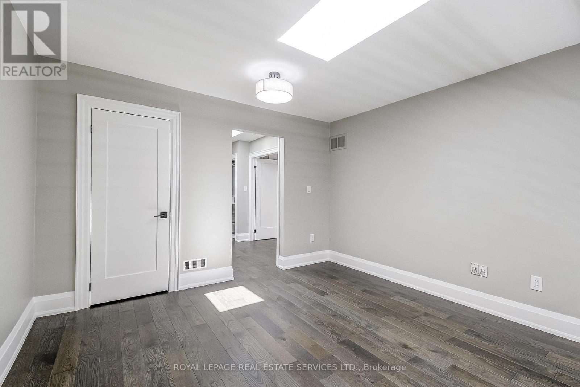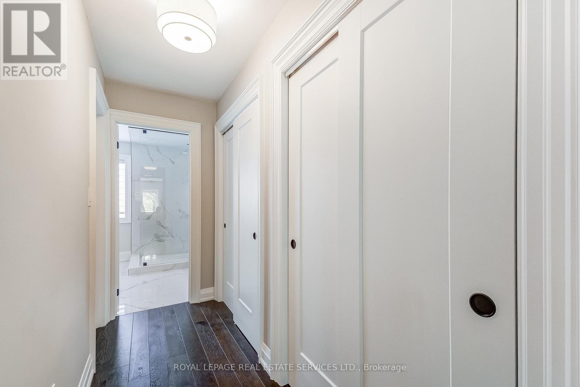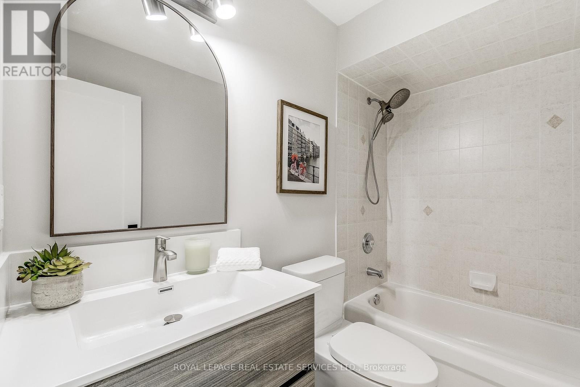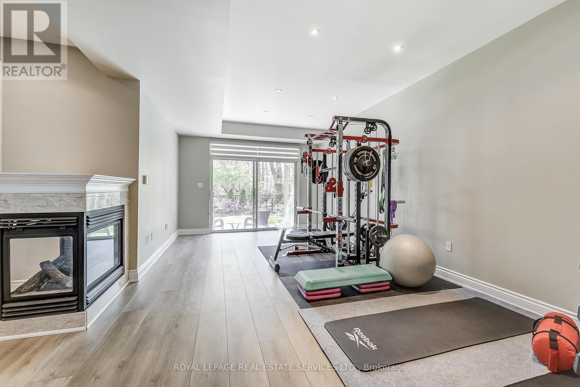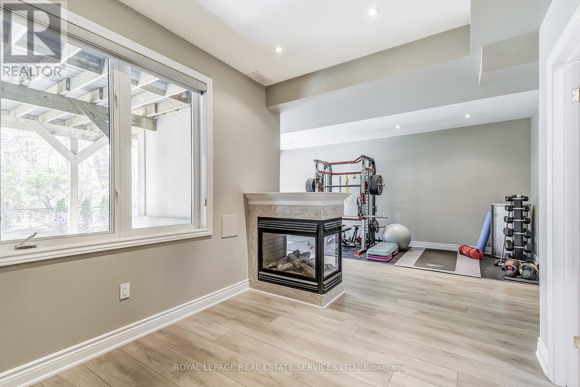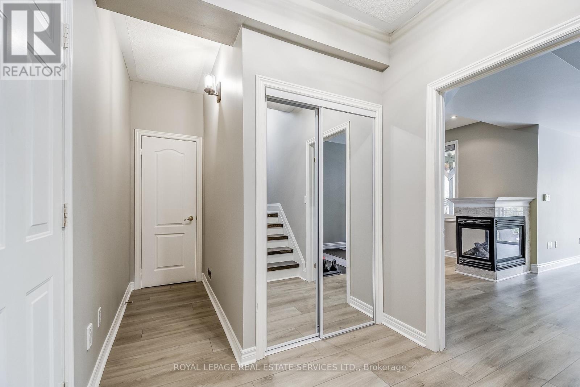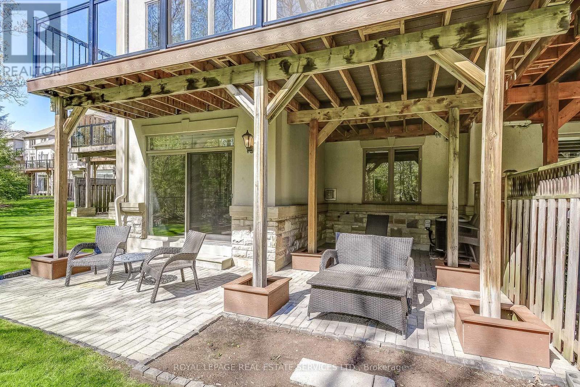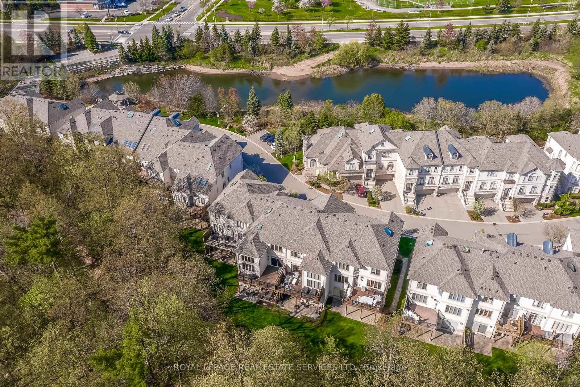11 - 2400 Neyagawa Boulevard Oakville (Ro River Oaks), Ontario L6H 7P5

$1,899,900管理费,Insurance, Parking
$1,100 每月
管理费,Insurance, Parking
$1,100 每月Welcome to 11-2400 Neyagawa Blvd, a stunning townhome nestled in the exclusive enclave of Winding Creek Cove, surrounded by nature and backing onto the tranquil Sixteen Mile Creek, with the added charm of a private pond. Set on a premium ravine lot, this impeccably maintained home offers 3,414 sq. ft. of luxurious living space with a double car garage, 3 bedrooms, 4 bathrooms, and 3 serene outdoor areas that embrace the peaceful natural setting.A grand entry welcomes you with slab marble flooring and an elegant double staircase. The main level boasts elegant crown moulding and wide plank hardwood throughout. The open floor plan kitchen features solid white cabinetry, quartz countertops, built-in appliances, a breakfast bar, and a spacious butlers pantry leading to the formal dining room. A dedicated laundry room adds everyday convenience.The kitchen flows seamlessly into the expansive great room with a striking three-sided fireplace and cozy breakfast area. Step outside to a large, private composite deck offering unobstructed views of the ravine and creek, enjoy morning coffee or evening relaxation.A modern staircase accented with architectural custom metal railing, framed by a soaring palladium window and skylight, leads to the upper level. The spacious primary suite includes a fully renovated 5-piece ensuite with freestanding tub, glass shower, double vanity, walk-in closet, and two additional closets. Two more generous bedrooms and a 4-piece bath complete the level. One bedroom is a loft-style space with breathtaking ravine views, ideal as an office, gym, or lounge.The walk-out lower level offers a bright recreation room, interlock patio,, 2-piece bath, utility room, storage, and access to the garage. With the exterior, yard, and landscaping all professionally maintained, you can simply lock up, leave, and live carefree. This is a truly exceptional turnkey home that blends elegance, comfort, and nature in perfect harmony. View floor plan,IGuide,Video to come. (id:43681)
Open House
现在这个房屋大家可以去Open House参观了!
10:00 am
结束于:12:00 pm
房源概要
| MLS® Number | W12140135 |
| 房源类型 | 民宅 |
| 社区名字 | 1015 - RO River Oaks |
| 附近的便利设施 | 公园, 学校 |
| 社区特征 | Pet Restrictions |
| 特征 | Cul-de-sac, Level Lot, Backs On Greenbelt, Conservation/green Belt, 阳台 |
| 总车位 | 4 |
| 结构 | Deck, Patio(s) |
| View Type | Valley View |
详 情
| 浴室 | 4 |
| 地上卧房 | 3 |
| 总卧房 | 3 |
| Age | 16 To 30 Years |
| 公寓设施 | Fireplace(s) |
| 家电类 | Garage Door Opener Remote(s), 烤箱 - Built-in, Central Vacuum, Water Heater, Cooktop, 洗碗机, 烘干机, Garage Door Opener, 微波炉, 烤箱, 洗衣机, 窗帘, 冰箱 |
| 地下室进展 | 已装修 |
| 地下室功能 | Walk Out |
| 地下室类型 | N/a (finished) |
| 空调 | 中央空调 |
| 外墙 | 灰泥, 石 |
| 壁炉 | 有 |
| Fireplace Total | 2 |
| 客人卫生间(不包含洗浴) | 2 |
| 供暖方式 | 天然气 |
| 供暖类型 | 压力热风 |
| 储存空间 | 3 |
| 内部尺寸 | 3250 - 3499 Sqft |
| 类型 | 联排别墅 |
车 位
| 附加车库 | |
| Garage | |
| 入内式车位 |
土地
| 英亩数 | 无 |
| 土地便利设施 | 公园, 学校 |
| Landscape Features | Landscaped, Lawn Sprinkler |
| 地表水 | Pond Or Stream |
| 规划描述 | Rm1 Sp:221 |
房 间
| 楼 层 | 类 型 | 长 度 | 宽 度 | 面 积 |
|---|---|---|---|---|
| Lower Level | 娱乐,游戏房 | 6.68 m | 4.12 m | 6.68 m x 4.12 m |
| Lower Level | Office | 3.84 m | 2.76 m | 3.84 m x 2.76 m |
| Lower Level | 浴室 | 5.11 m | 4.1 m | 5.11 m x 4.1 m |
| Lower Level | 设备间 | 9.3 m | 5.3 m | 9.3 m x 5.3 m |
| Lower Level | 其它 | 28.3 m | 6.6 m | 28.3 m x 6.6 m |
| Lower Level | 其它 | 19.6 m | 17.4 m | 19.6 m x 17.4 m |
| 一楼 | 厨房 | 4.01 m | 3.64 m | 4.01 m x 3.64 m |
| 一楼 | Eating Area | 3.84 m | 3.35 m | 3.84 m x 3.35 m |
| 一楼 | 餐厅 | 5.3 m | 3.44 m | 5.3 m x 3.44 m |
| 一楼 | 洗衣房 | 1.83 m | 1.07 m | 1.83 m x 1.07 m |
| 一楼 | 客厅 | 10.9 m | 3.64 m | 10.9 m x 3.64 m |
| 一楼 | 浴室 | 1.91 m | 1.34 m | 1.91 m x 1.34 m |
| Upper Level | 第三卧房 | 12.11 m | 12.1 m | 12.11 m x 12.1 m |
| Upper Level | 浴室 | 8 m | 4.11 m | 8 m x 4.11 m |
| Upper Level | 卧室 | 21.3 m | 13.4 m | 21.3 m x 13.4 m |
| Upper Level | 浴室 | 122 m | 9.7 m | 122 m x 9.7 m |
| Upper Level | 第二卧房 | 14.4 m | 11.11 m | 14.4 m x 11.11 m |

