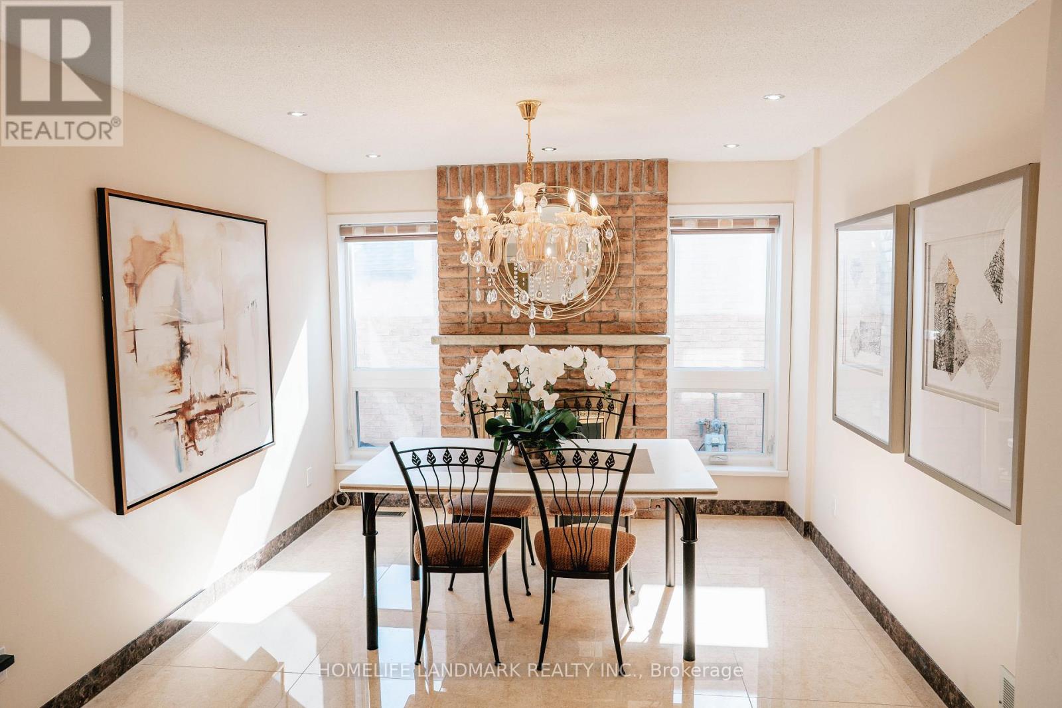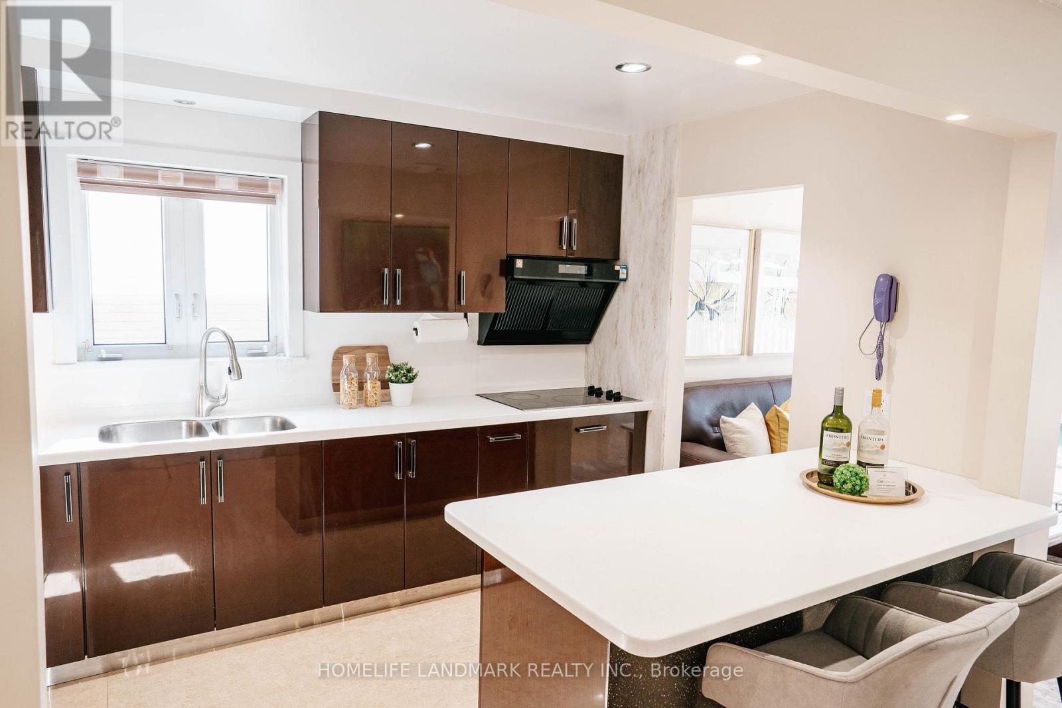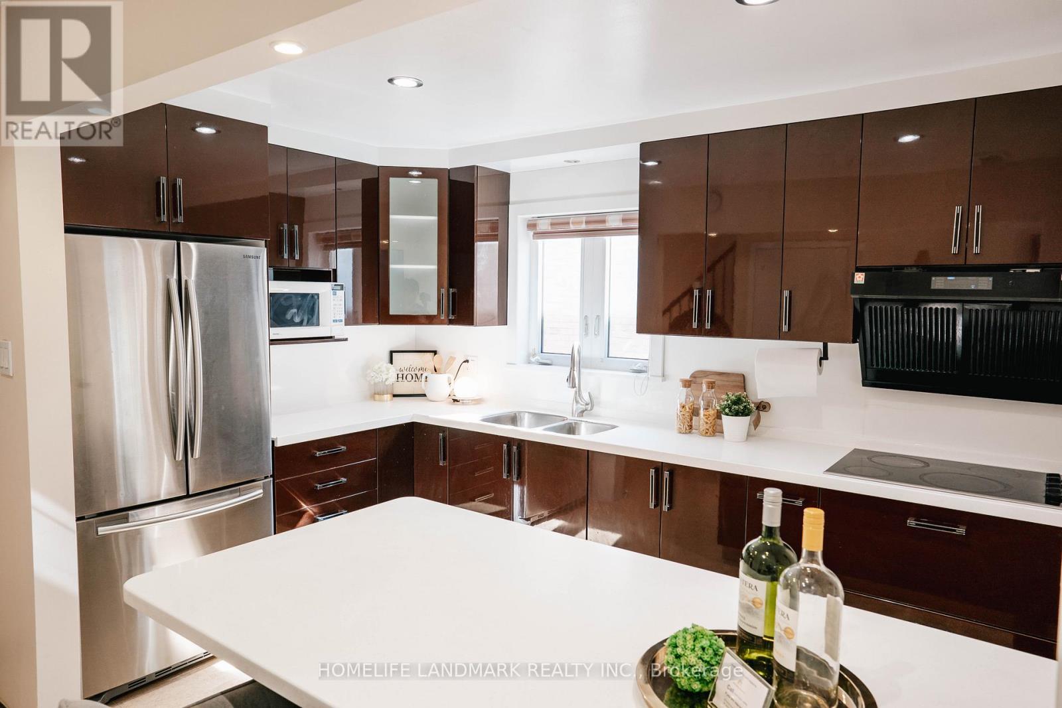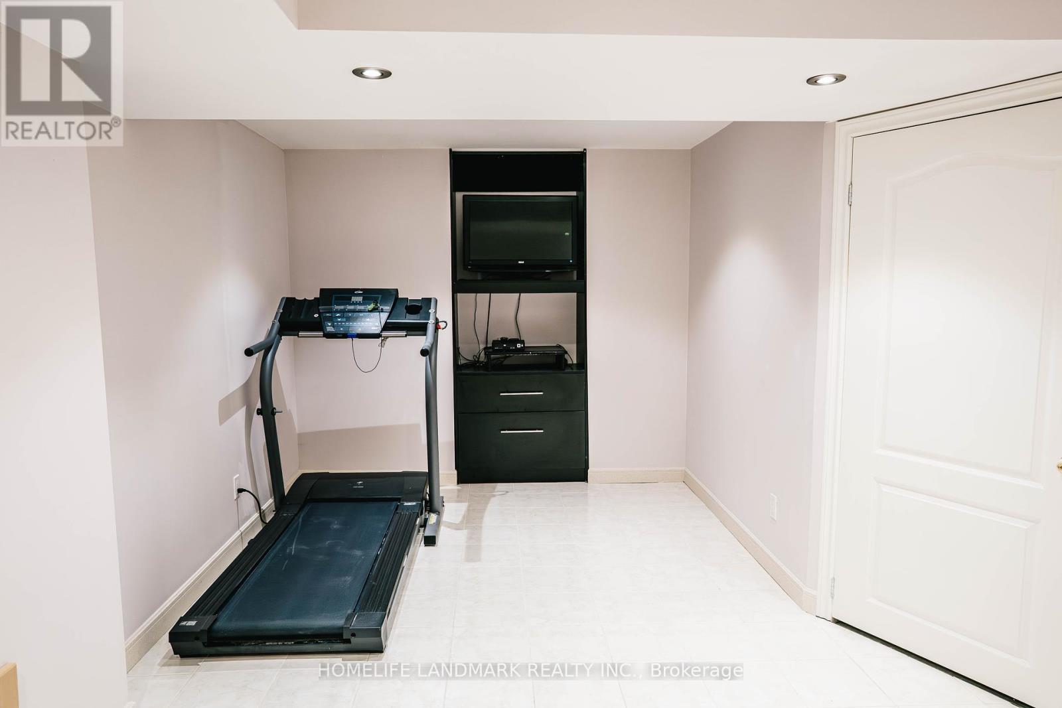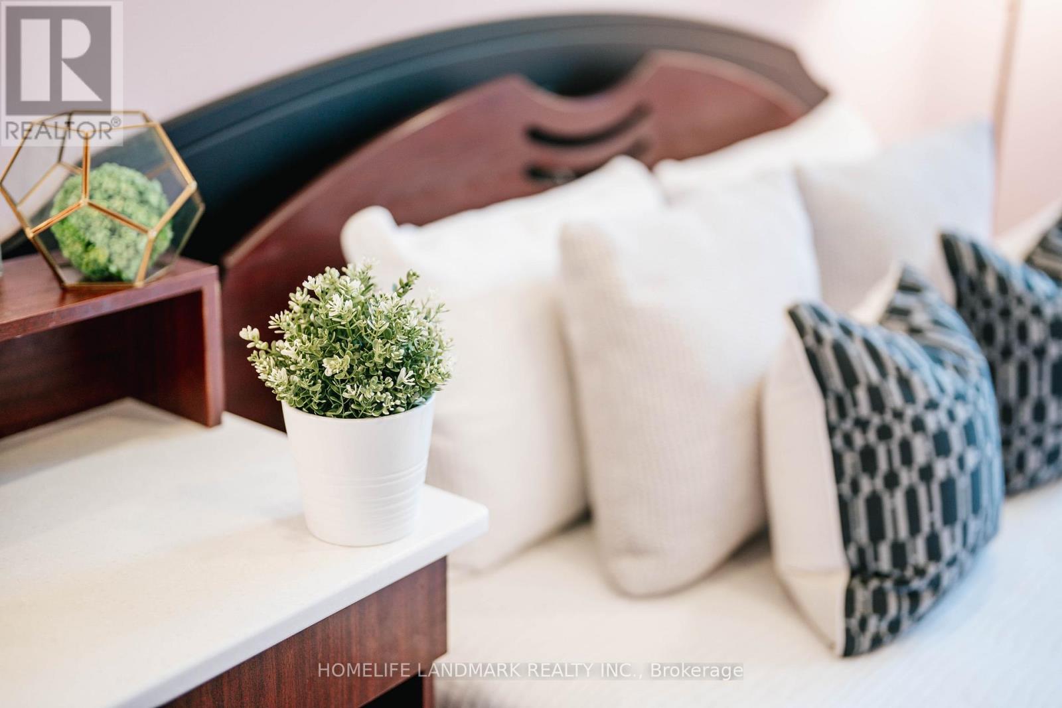4 卧室
3 浴室
1500 - 2000 sqft
壁炉
中央空调
风热取暖
$1,280,000
Highly Sought After Sun Drenched Freehold House Tucked In The Heart Of Unionville. This Property Features 3 Spacious Bedrooms & 3 Bathrooms Along With A Fully Finished Basement Offering An Additional Living Room, Media Room And Office/4th Bedroom. This Easy To Manage Home Is Great For First Time Home Buyers, Small Families And Those Looking To Downsize. Upgrades Thorough Out The House Includes: Open Concept Kitchen Conversion, Porcelain Flooring Through The Main, Corian Stone Window Jambs, With Zebra Blinds, State Of The Art Range Hood In Kitchen, Custom Corian Stone Used In Kitchen/Cabinets/Upper Bathroom. Hardwood Stairs, Waterproof German Laminate Flooring In The 2nd Floor, Custom Bedroom Doors and Closet Doors, Potlights Finished Throughout All Floors, Direct Garage Access & So Much More. Brand New Interlocked Driveway, Deep Large Backyard Offering Sound Privacy, Deck Built During Covid And Awning Installed In Backyard. Property Features TOP RANKED Schools From Central Park PS To Markville Secondary School. Walking Distance To Markville Mall, Centennial Park & Community Center. Perfect For The Daily commuter With Centennial GO Station Within 5 Minute Walk, Restaurants, Shopping, Grocery, Mechanics, Highway 407, Main St Unionville, & So Much More. Meticulously Maintained With Recent Upgrades Including Heat Pump, Attic Top Up, Interlocking Driveway. No Rental All Owned HVAC, Hot Water Tank, AC, Water Softener. (id:43681)
房源概要
|
MLS® Number
|
N12140081 |
|
房源类型
|
民宅 |
|
社区名字
|
Markville |
|
设备类型
|
没有 |
|
特征
|
无地毯, Sauna |
|
总车位
|
5 |
|
租赁设备类型
|
没有 |
详 情
|
浴室
|
3 |
|
地上卧房
|
3 |
|
地下卧室
|
1 |
|
总卧房
|
4 |
|
公寓设施
|
Fireplace(s) |
|
家电类
|
Water Softener, Garage Door Opener Remote(s), 烘干机, Jacuzzi, 微波炉, Hood 电扇, Range, Sauna, 洗衣机, 窗帘, 冰箱 |
|
地下室进展
|
已装修 |
|
地下室类型
|
全完工 |
|
施工种类
|
Link |
|
空调
|
中央空调 |
|
外墙
|
砖 |
|
壁炉
|
有 |
|
Fireplace Total
|
1 |
|
Flooring Type
|
Porcelain Tile, 混凝土, Laminate, Ceramic |
|
地基类型
|
混凝土 |
|
客人卫生间(不包含洗浴)
|
1 |
|
供暖方式
|
天然气 |
|
供暖类型
|
压力热风 |
|
储存空间
|
2 |
|
内部尺寸
|
1500 - 2000 Sqft |
|
类型
|
独立屋 |
|
设备间
|
市政供水 |
车 位
土地
|
英亩数
|
无 |
|
污水道
|
Sanitary Sewer |
|
土地深度
|
164 Ft |
|
土地宽度
|
27 Ft ,4 In |
|
不规则大小
|
27.4 X 164 Ft |
|
规划描述
|
住宅 |
房 间
| 楼 层 |
类 型 |
长 度 |
宽 度 |
面 积 |
|
二楼 |
主卧 |
5.2 m |
3.16 m |
5.2 m x 3.16 m |
|
二楼 |
第二卧房 |
3.45 m |
2.64 m |
3.45 m x 2.64 m |
|
二楼 |
第三卧房 |
3.45 m |
2.64 m |
3.45 m x 2.64 m |
|
地下室 |
Cold Room |
2.13 m |
1.83 m |
2.13 m x 1.83 m |
|
地下室 |
客厅 |
3.35 m |
2.44 m |
3.35 m x 2.44 m |
|
地下室 |
Office |
2.74 m |
2.13 m |
2.74 m x 2.13 m |
|
地下室 |
Media |
2.44 m |
3.96 m |
2.44 m x 3.96 m |
|
一楼 |
客厅 |
4.15 m |
3.05 m |
4.15 m x 3.05 m |
|
一楼 |
餐厅 |
2.6 m |
2.74 m |
2.6 m x 2.74 m |
|
一楼 |
厨房 |
3.66 m |
2.44 m |
3.66 m x 2.44 m |
|
一楼 |
家庭房 |
3.22 m |
3.28 m |
3.22 m x 3.28 m |
https://www.realtor.ca/real-estate/28294581/158-markville-road-markham-markville-markville














