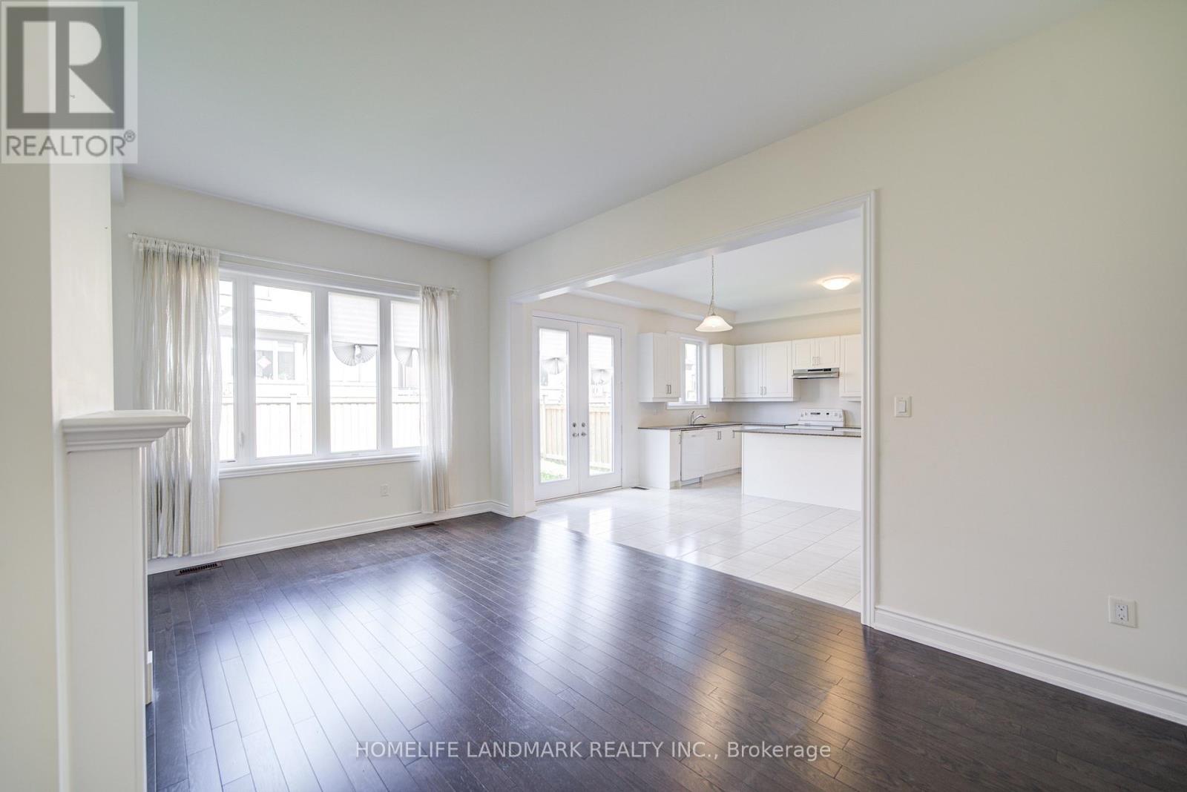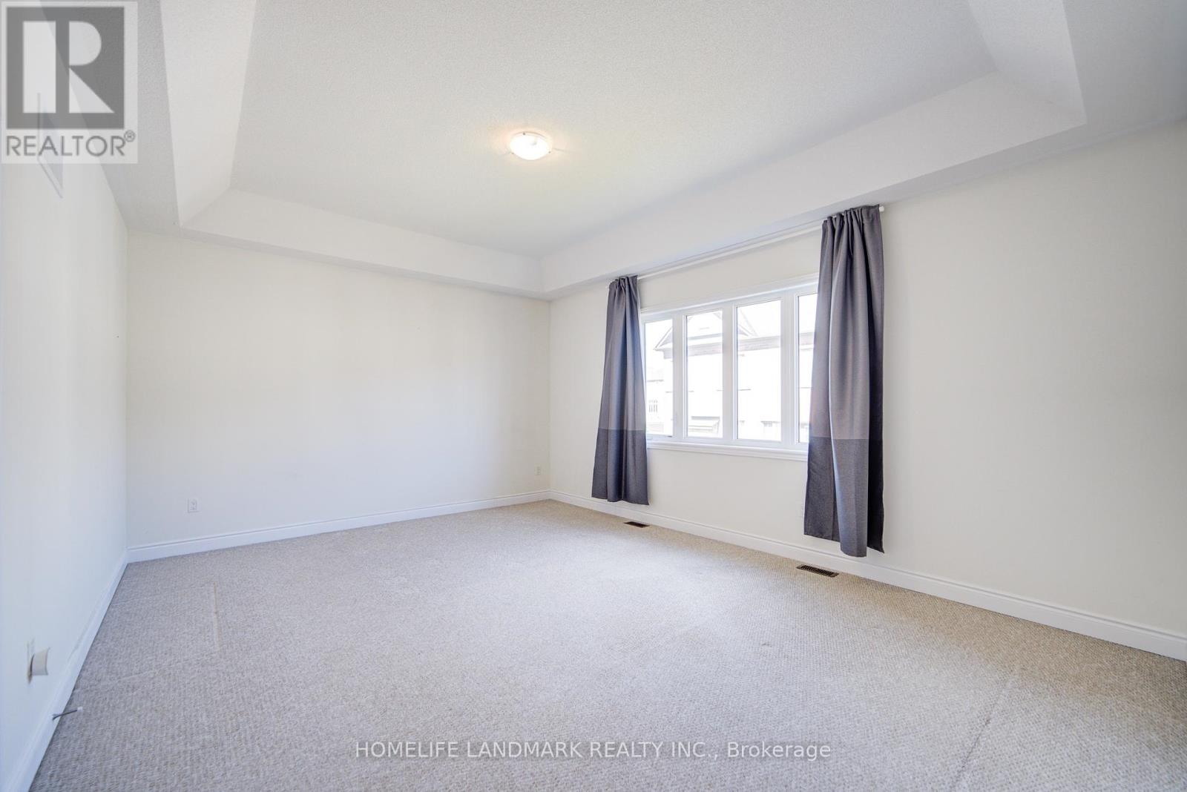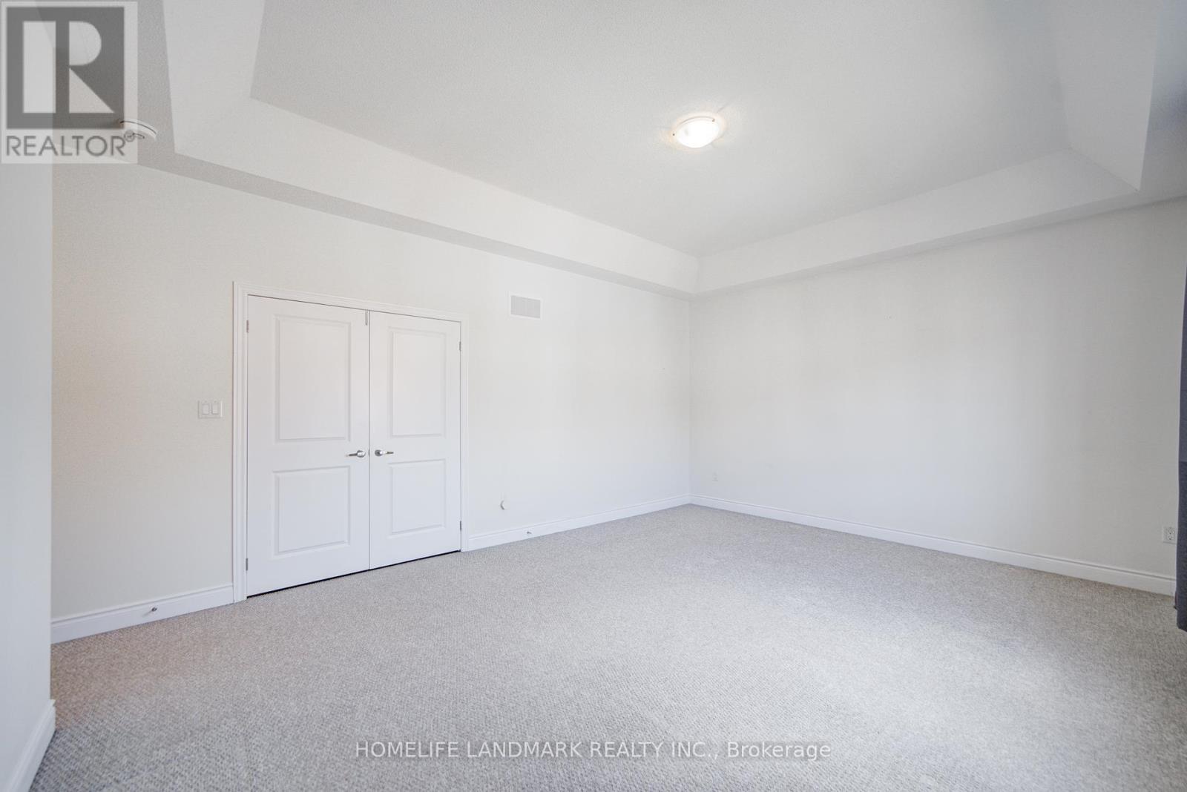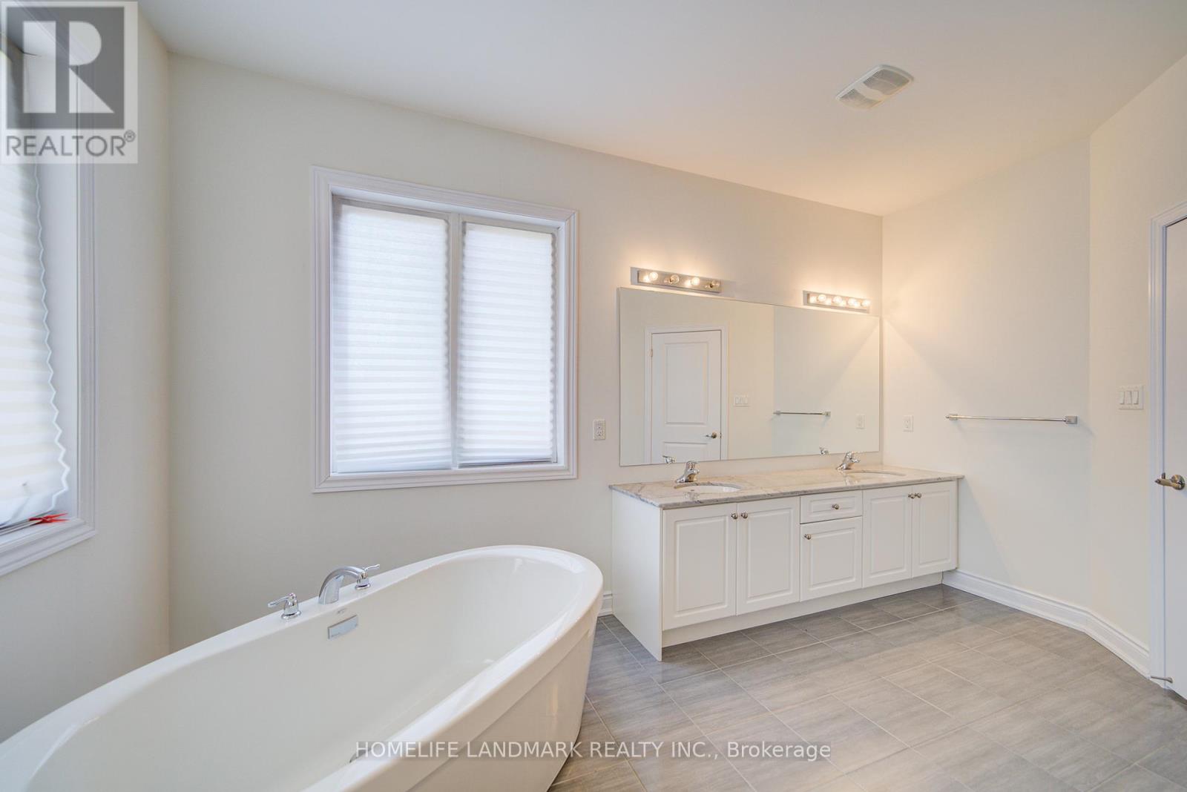6 卧室
4 浴室
3500 - 5000 sqft
壁炉
中央空调
风热取暖
$6,000 Monthly
Executive 5Brs+Den Home for Lease @ Valleybrooke Estates by Tiffany Park Homes, one of Vaughan's most sought-after communities. This beautifully maintained home offers over 3,500 sqft of luxury living space, perfect for families looking for space, comfort, and convenience. Featuring 10-ft ceilings on the main floor and 9-ft ceilings on the second, the home is filled with natural light and designed for both everyday living and elegant entertaining. The main floor boasts hardwood flooring throughout, with cozy broadloom in the bedrooms. The spacious living and family rooms provide ample room for relaxing or hosting guests, and the family room overlooks the backyard with a warm gas fireplace. The modern kitchen is a chef's dream, complete with a large centre island, upgraded cabinetry, and a walk-out breakfast area that leads to the garden. The pantry off the dining room offers additional storage and convenient serving space. A main floor library can be used as a senior's room or guest suite, offering flexibility for multigenerational living. Upstairs, you'll find five generously sized bedrooms, including a primary retreat with a 5-piece ensuite and a large walk-in closet. Most of the secondary bedrooms include walk-in closets and share semi-ensuites, ideal for large families. Prime location: Only 5 minutes to Highways 400 & 427, close to Vaughan Mills, Canada's Wonderland, Cortellucci Vaughan Hospital, and a variety of restaurants. Steps to the new community park and tennis courts, and within walking distance to excellent schools and public transit. This is a rare opportunity to live in a spacious, high-end home in a vibrant and convenient neighbourhood. Must see to appreciate! (id:43681)
房源概要
|
MLS® Number
|
N12140011 |
|
房源类型
|
民宅 |
|
社区名字
|
Vellore Village |
|
总车位
|
6 |
详 情
|
浴室
|
4 |
|
地上卧房
|
5 |
|
地下卧室
|
1 |
|
总卧房
|
6 |
|
公寓设施
|
Fireplace(s) |
|
家电类
|
Water Heater, 洗碗机, 烘干机, Hood 电扇, 炉子, 洗衣机, 窗帘 |
|
地下室进展
|
部分完成 |
|
地下室类型
|
N/a (partially Finished) |
|
施工种类
|
独立屋 |
|
空调
|
中央空调 |
|
外墙
|
砖, 灰泥 |
|
壁炉
|
有 |
|
Flooring Type
|
Ceramic, Hardwood |
|
地基类型
|
混凝土 |
|
客人卫生间(不包含洗浴)
|
1 |
|
供暖方式
|
天然气 |
|
供暖类型
|
压力热风 |
|
储存空间
|
2 |
|
内部尺寸
|
3500 - 5000 Sqft |
|
类型
|
独立屋 |
|
设备间
|
市政供水 |
车 位
土地
|
英亩数
|
无 |
|
污水道
|
Sanitary Sewer |
|
土地深度
|
109 Ft |
|
土地宽度
|
40 Ft |
|
不规则大小
|
40 X 109 Ft |
房 间
| 楼 层 |
类 型 |
长 度 |
宽 度 |
面 积 |
|
二楼 |
Bedroom 4 |
5.08 m |
3.66 m |
5.08 m x 3.66 m |
|
二楼 |
Bedroom 5 |
3.71 m |
3.05 m |
3.71 m x 3.05 m |
|
二楼 |
洗衣房 |
|
|
Measurements not available |
|
二楼 |
主卧 |
5.49 m |
4.32 m |
5.49 m x 4.32 m |
|
二楼 |
第二卧房 |
3.01 m |
4.11 m |
3.01 m x 4.11 m |
|
二楼 |
第三卧房 |
3.96 m |
3.96 m |
3.96 m x 3.96 m |
|
地下室 |
门厅 |
|
|
Measurements not available |
|
一楼 |
门厅 |
|
|
Measurements not available |
|
一楼 |
Library |
2.34 m |
3.35 m |
2.34 m x 3.35 m |
|
一楼 |
客厅 |
4.88 m |
3.51 m |
4.88 m x 3.51 m |
|
一楼 |
餐厅 |
4.57 m |
3.66 m |
4.57 m x 3.66 m |
|
一楼 |
厨房 |
2.44 m |
4.27 m |
2.44 m x 4.27 m |
|
一楼 |
Eating Area |
2.9 m |
4.27 m |
2.9 m x 4.27 m |
|
一楼 |
家庭房 |
3.66 m |
5.49 m |
3.66 m x 5.49 m |
https://www.realtor.ca/real-estate/28294447/33-cannes-avenue-vaughan-vellore-village-vellore-village
















































