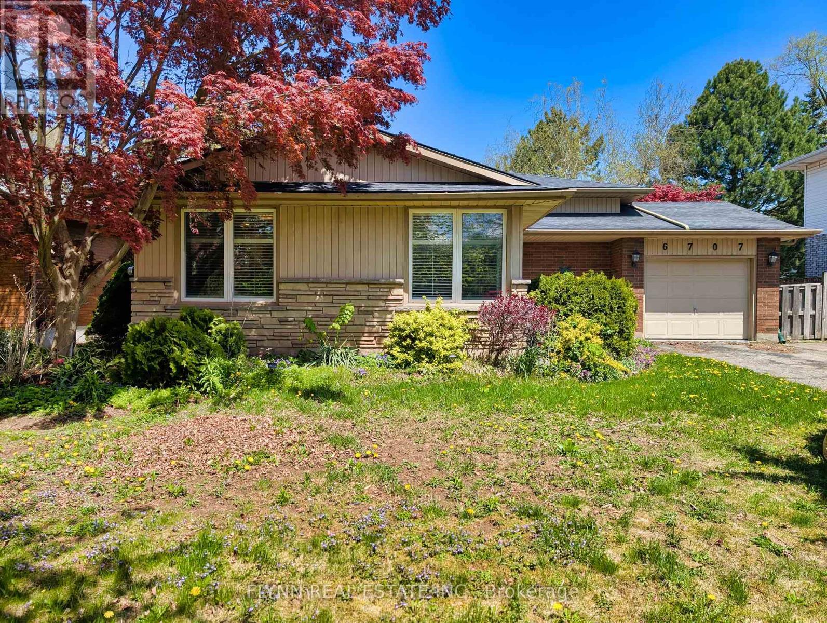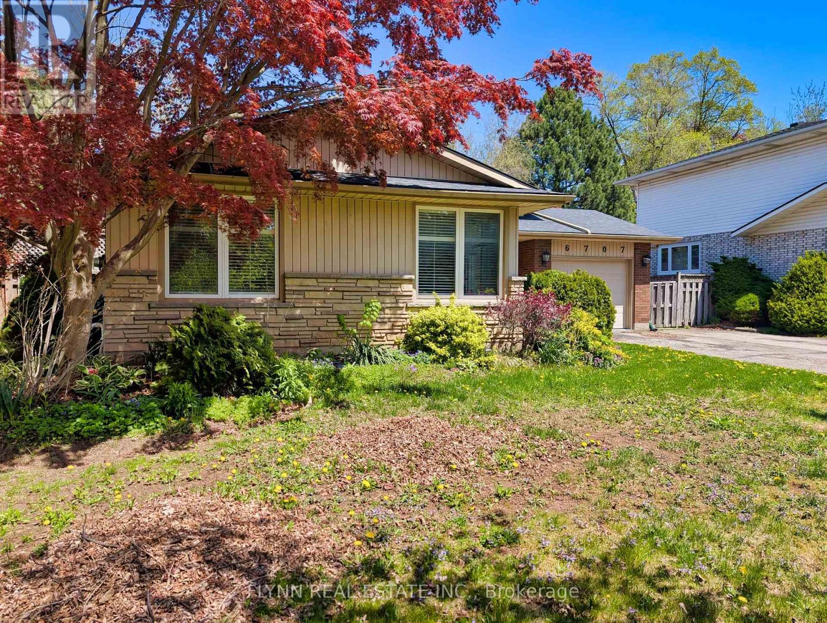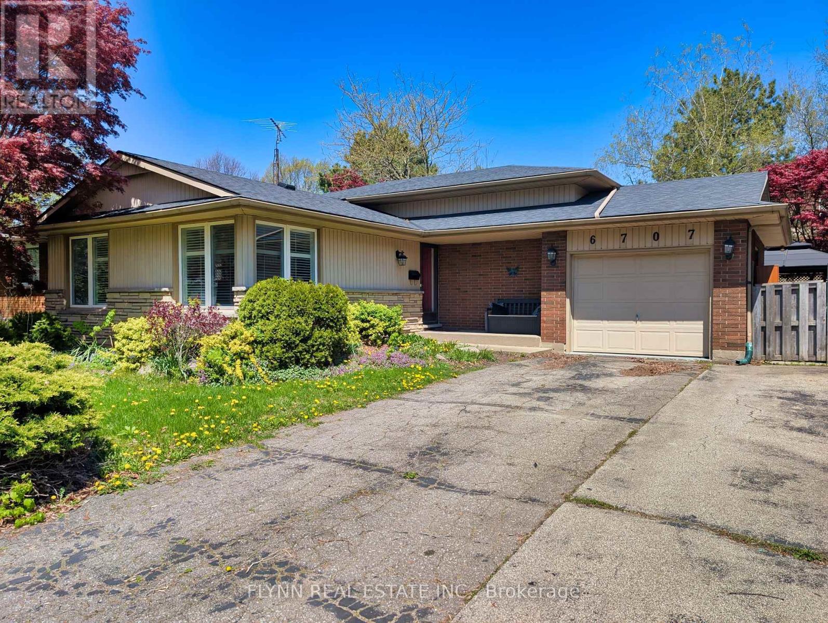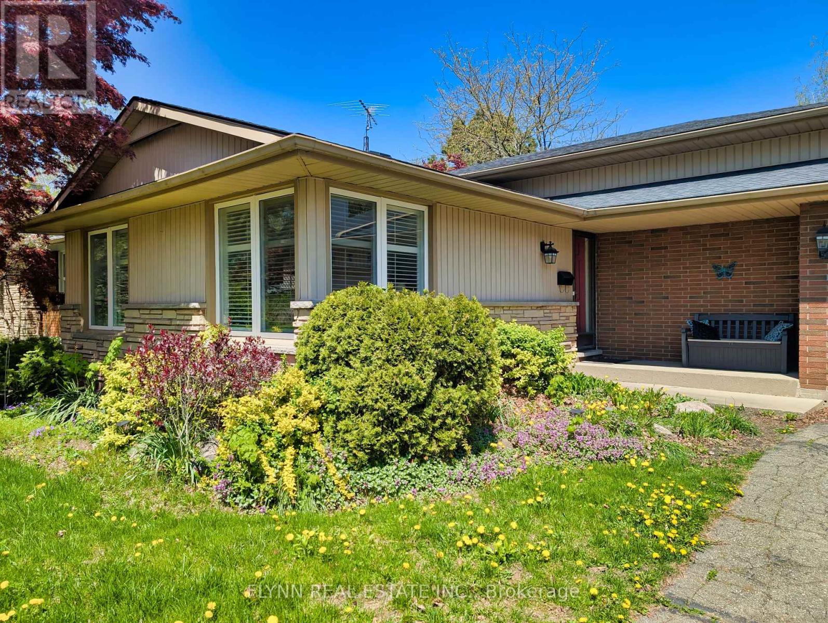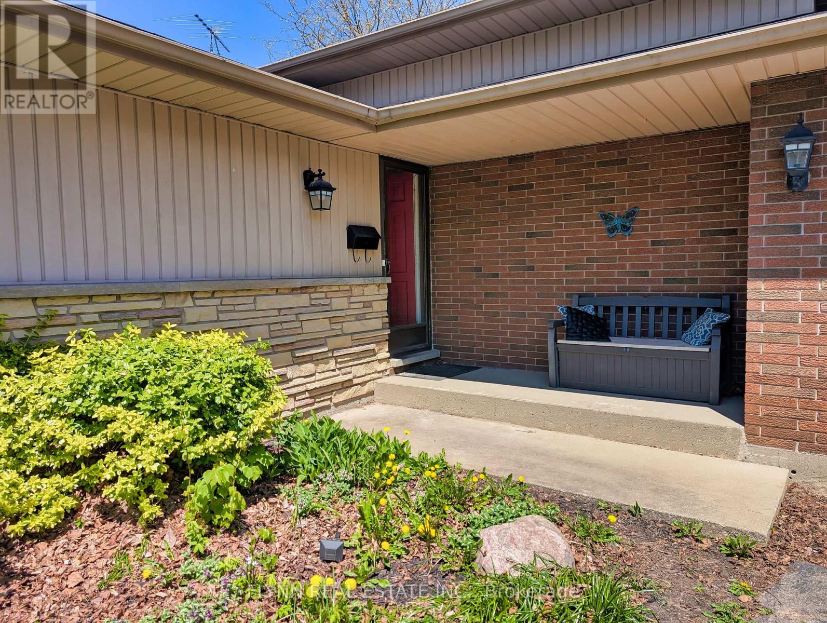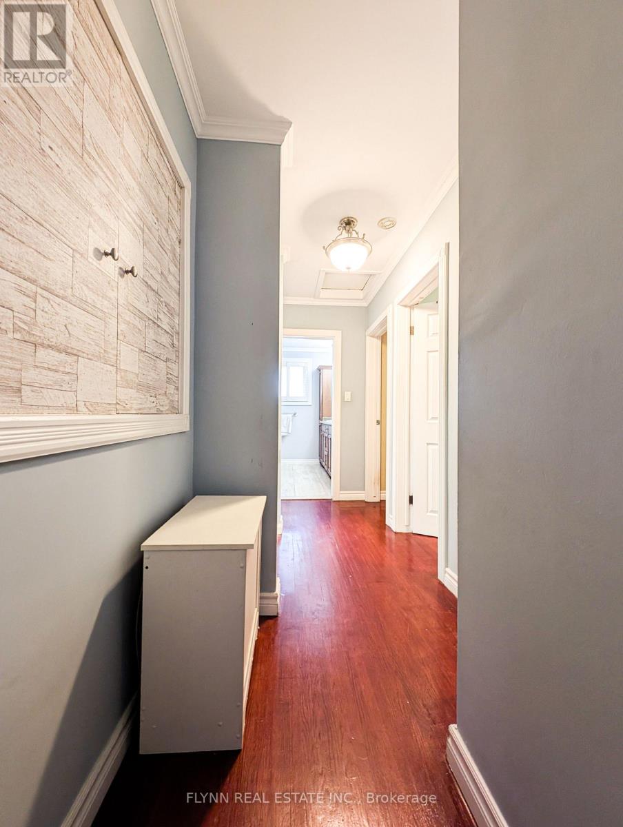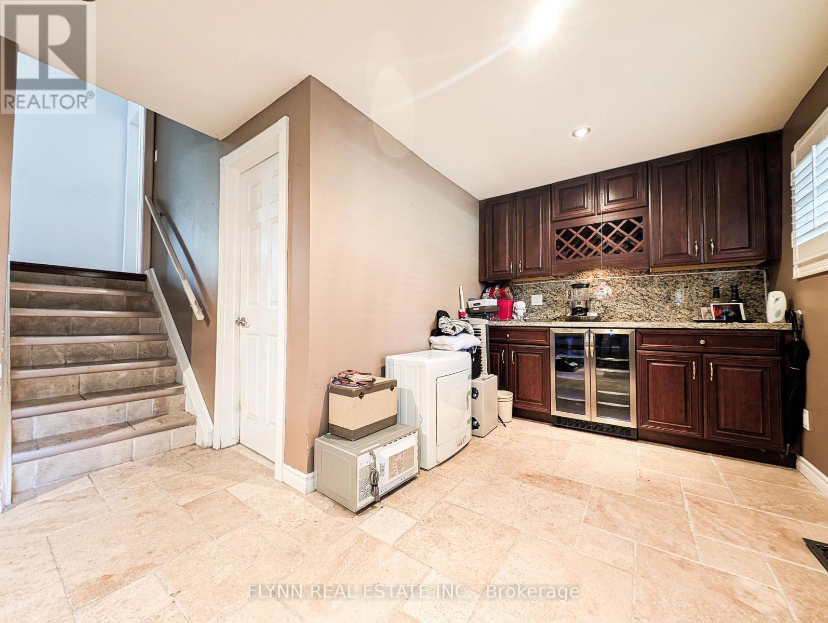3 卧室
2 浴室
1100 - 1500 sqft
壁炉
Inground Pool
中央空调
风热取暖
$699,900
Welcome to summer living at its finest! This 4-level back-split offers 3 spacious bedrooms and 2 full bathrooms, perfectly situated in the highly desirable north end of Niagara Falls, directly across from Glengate Park.The kitchen features granite countertops and hardwood floors that flow seamlessly throughout the main living areas. California shutters add a touch of elegance and privacy throughout the home.The lower-level family room opens directly to your private backyard oasis, complete with an inground pool and a charming gazebo ideal for entertaining or relaxing on warm summer days. Located just minutes from schools, shopping, transit, and other key amenities, this home combines comfort, flexibity, and convenience. (id:43681)
房源概要
|
MLS® Number
|
X12139998 |
|
房源类型
|
民宅 |
|
社区名字
|
212 - Morrison |
|
总车位
|
5 |
|
泳池类型
|
Inground Pool |
详 情
|
浴室
|
2 |
|
地上卧房
|
3 |
|
总卧房
|
3 |
|
Age
|
51 To 99 Years |
|
公寓设施
|
Fireplace(s) |
|
家电类
|
Water Heater, 洗碗机, 烘干机, 微波炉, 炉子, 洗衣机, 冰箱 |
|
地下室进展
|
部分完成 |
|
地下室类型
|
全部完成 |
|
施工种类
|
独立屋 |
|
Construction Style Split Level
|
Backsplit |
|
空调
|
中央空调 |
|
外墙
|
乙烯基壁板, 砖 |
|
壁炉
|
有 |
|
Fireplace Total
|
1 |
|
地基类型
|
水泥 |
|
供暖方式
|
天然气 |
|
供暖类型
|
压力热风 |
|
内部尺寸
|
1100 - 1500 Sqft |
|
类型
|
独立屋 |
|
设备间
|
市政供水 |
车 位
土地
|
英亩数
|
无 |
|
污水道
|
Sanitary Sewer |
|
土地深度
|
100 Ft |
|
土地宽度
|
60 Ft |
|
不规则大小
|
60 X 100 Ft |
|
规划描述
|
R1 |
房 间
| 楼 层 |
类 型 |
长 度 |
宽 度 |
面 积 |
|
地下室 |
洗衣房 |
3.1 m |
2.7 m |
3.1 m x 2.7 m |
|
地下室 |
Office |
3.3 m |
5.7 m |
3.3 m x 5.7 m |
|
Lower Level |
其它 |
4.3 m |
2.3 m |
4.3 m x 2.3 m |
|
Lower Level |
家庭房 |
5 m |
3.8 m |
5 m x 3.8 m |
|
一楼 |
厨房 |
3.8 m |
2.7 m |
3.8 m x 2.7 m |
|
一楼 |
餐厅 |
2.8 m |
2.9 m |
2.8 m x 2.9 m |
|
一楼 |
客厅 |
3.4 m |
5.2 m |
3.4 m x 5.2 m |
|
Upper Level |
卧室 |
2.8 m |
3.7 m |
2.8 m x 3.7 m |
|
Upper Level |
第二卧房 |
3 m |
3.1 m |
3 m x 3.1 m |
|
Upper Level |
第三卧房 |
3 m |
4.6 m |
3 m x 4.6 m |
https://www.realtor.ca/real-estate/28294402/6707-crawford-street-niagara-falls-morrison-212-morrison


