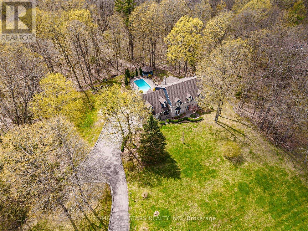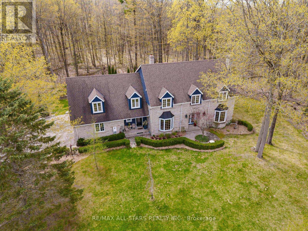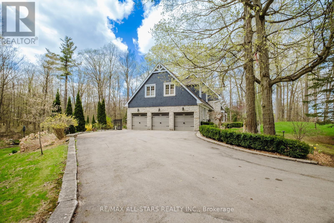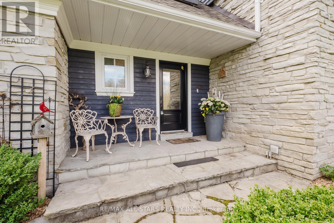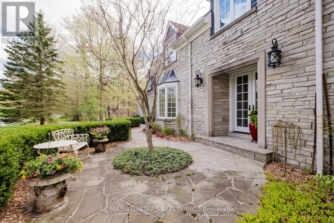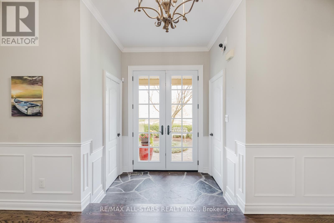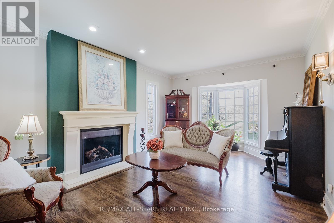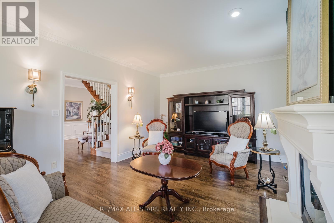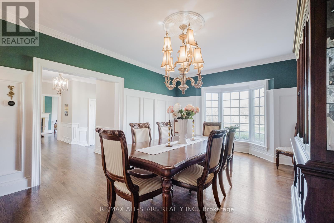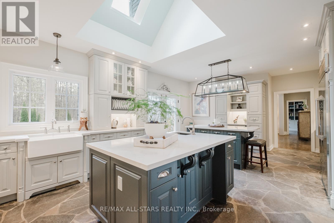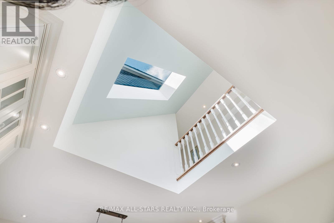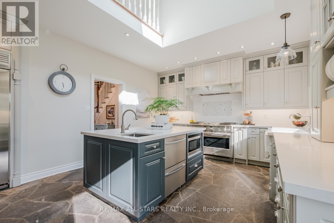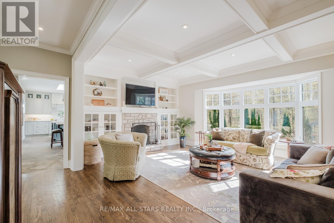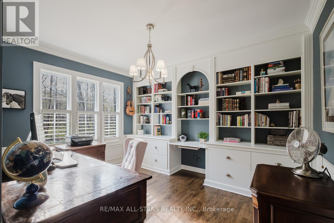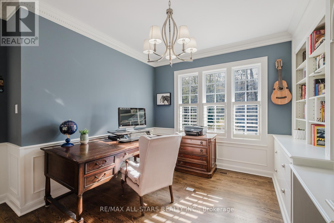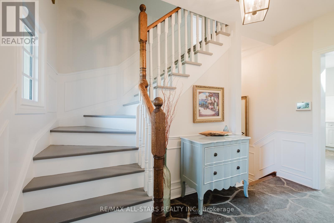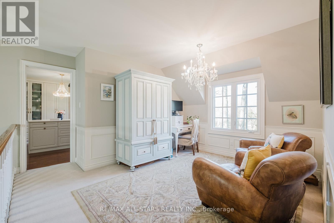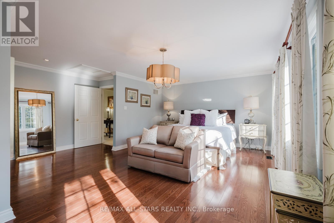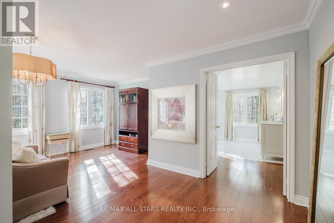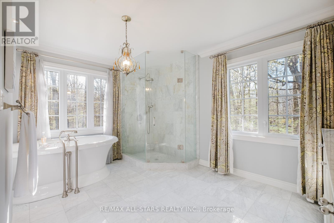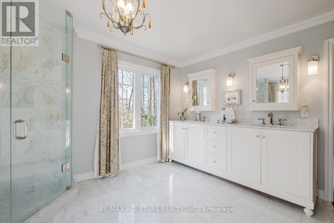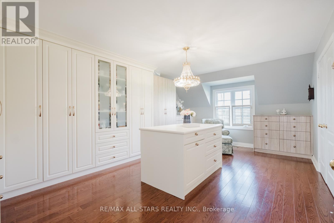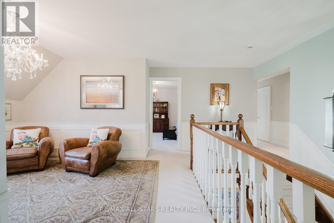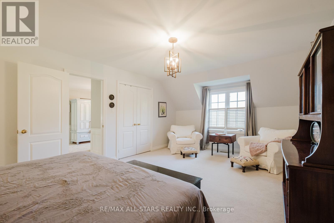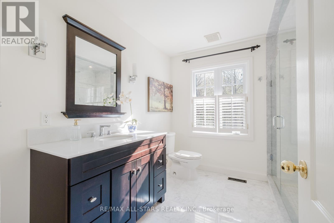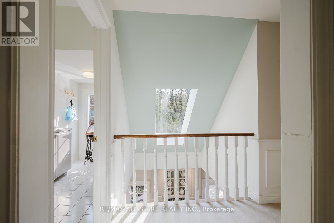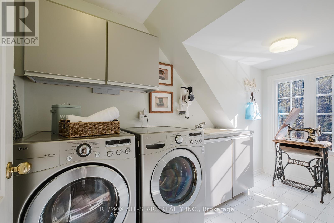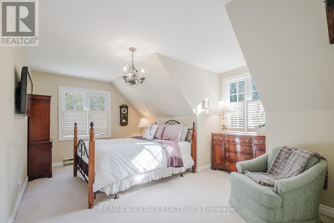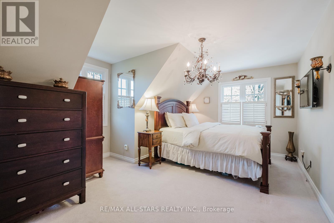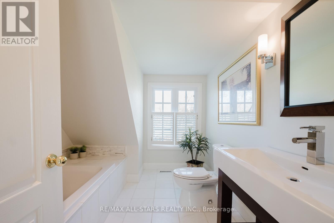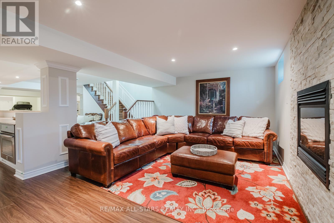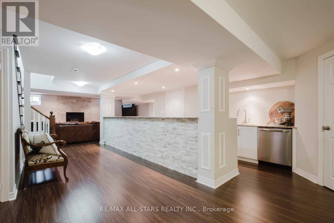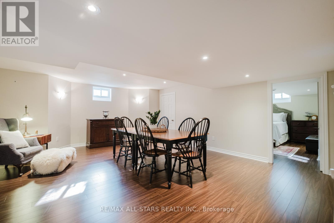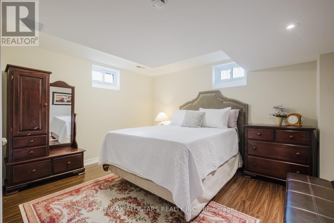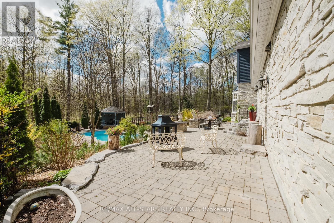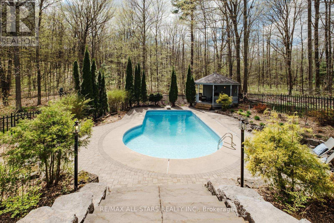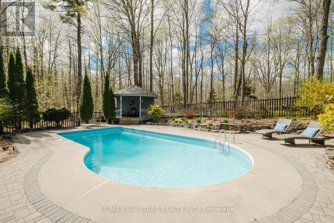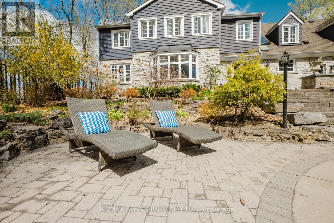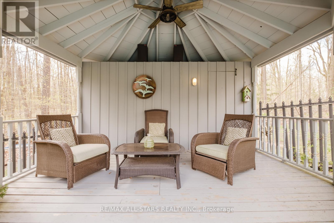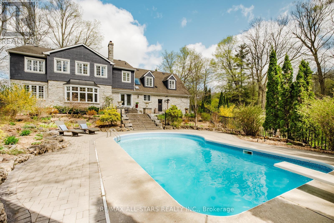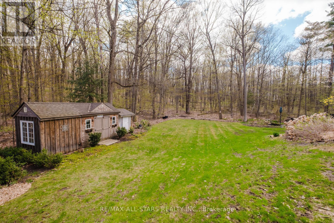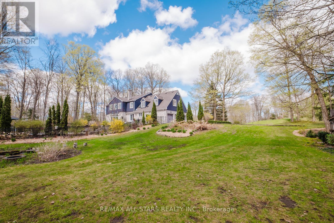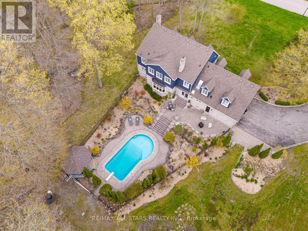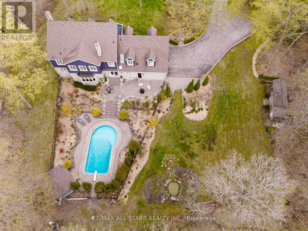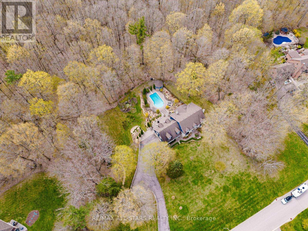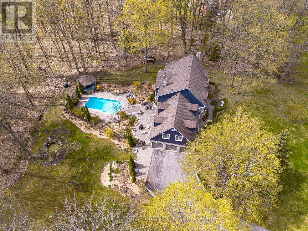5 卧室
6 浴室
3500 - 5000 sqft
壁炉
Inground Pool
中央空调
风热取暖
$2,870,000
Welcome to Foxfire Estates - an exclusive enclave of executive homes surrounded by rolling farmland, just 10 minutes from downtown Uxbridge. Set on a private 1.65 acre hilltop lot with a lush forested backdrop. This exceptional 4+1 bedroom, 6 bathroom estate is perfectly tucked away on a quiet cul-de-sac and offers just over 6,000 sqft of finished living space, a 3-car garage, and a layout designed for elevated family living and elegant entertaining.The heart of the home is a chef-inspired kitchen that exudes both beauty and functionality. Outfitted with high-end appliances, custom cabinetry, a generous island, and ample prep space, it flows seamlessly into the breakfast area and main living spaces - ideal for gatherings both large and intimate. The formal dining room is equally impressive, featuring striking wainscotting, crown moulding and a refined ambiance, perfect for hosting elegant dinner parties.The main floor also includes two stylish powder rooms - one in each wing - along with a cozy family room, separate living room - each with it's own fireplace - and a private home office. Upstairs, the spacious primary suite is a true retreat with a spa-like 5-piece ensuite, including a glass shower, freestanding tub, and dual vanities. The massive walk-in closet with custom built-ins and a center island adds a boutique-style touch. Finishing off the second floor are 3 bedrooms plus 2 additional bathrooms, and the second-floor laundry room adds everyday convenience. The finished basement offers incredible versatility, with a large rec room, kitchenette with fridge, oven, dishwasher and pantry, an area that can be used as a home gym, or games zone, 3-piece bath, and an additional bedroom-perfect for guests or extended family. Outside, enjoy landscaped gardens, stone pathways, a peaceful gazebo, and inviting salt water pool - your own private sanctuary surrounded by mature trees for year-round privacy. Don't miss out on this one! (id:43681)
房源概要
|
MLS® Number
|
N12139972 |
|
房源类型
|
民宅 |
|
社区名字
|
Rural Uxbridge |
|
特征
|
Cul-de-sac, Gazebo |
|
总车位
|
11 |
|
泳池类型
|
Inground Pool |
|
结构
|
棚 |
|
View Type
|
View |
详 情
|
浴室
|
6 |
|
地上卧房
|
4 |
|
地下卧室
|
1 |
|
总卧房
|
5 |
|
公寓设施
|
Fireplace(s) |
|
家电类
|
Central Vacuum, 洗碗机, 烘干机, Garage Door Opener, 微波炉, 烤箱, 炉子, 洗衣机, Water Treatment, Water Softener, 窗帘, 冰箱 |
|
地下室进展
|
已装修 |
|
地下室类型
|
N/a (finished) |
|
施工种类
|
独立屋 |
|
空调
|
中央空调 |
|
外墙
|
石, 木头 |
|
壁炉
|
有 |
|
Fireplace Total
|
3 |
|
Flooring Type
|
Hardwood |
|
地基类型
|
混凝土浇筑 |
|
客人卫生间(不包含洗浴)
|
1 |
|
供暖方式
|
天然气 |
|
供暖类型
|
压力热风 |
|
储存空间
|
2 |
|
内部尺寸
|
3500 - 5000 Sqft |
|
类型
|
独立屋 |
车 位
土地
|
英亩数
|
无 |
|
围栏类型
|
部分围栏 |
|
污水道
|
Septic System |
|
土地深度
|
251 Ft ,8 In |
|
土地宽度
|
272 Ft |
|
不规则大小
|
272 X 251.7 Ft |
房 间
| 楼 层 |
类 型 |
长 度 |
宽 度 |
面 积 |
|
二楼 |
主卧 |
6.22 m |
5.43 m |
6.22 m x 5.43 m |
|
二楼 |
第二卧房 |
4.73 m |
4.14 m |
4.73 m x 4.14 m |
|
二楼 |
第三卧房 |
4.73 m |
3.99 m |
4.73 m x 3.99 m |
|
二楼 |
Bedroom 4 |
3.89 m |
5.98 m |
3.89 m x 5.98 m |
|
二楼 |
洗衣房 |
1.86 m |
3.66 m |
1.86 m x 3.66 m |
|
地下室 |
娱乐,游戏房 |
4.17 m |
6.11 m |
4.17 m x 6.11 m |
|
地下室 |
Bedroom 5 |
4.2 m |
4.24 m |
4.2 m x 4.24 m |
|
地下室 |
起居室 |
6.85 m |
6.1 m |
6.85 m x 6.1 m |
|
地下室 |
Exercise Room |
3.76 m |
3.71 m |
3.76 m x 3.71 m |
|
一楼 |
厨房 |
7.8 m |
4.79 m |
7.8 m x 4.79 m |
|
一楼 |
餐厅 |
3.89 m |
6.13 m |
3.89 m x 6.13 m |
|
一楼 |
客厅 |
4.17 m |
6.68 m |
4.17 m x 6.68 m |
|
一楼 |
家庭房 |
6.21 m |
4.74 m |
6.21 m x 4.74 m |
|
一楼 |
Office |
4.17 m |
4.24 m |
4.17 m x 4.24 m |
设备间
https://www.realtor.ca/real-estate/28294311/12-oakview-place-uxbridge-rural-uxbridge


