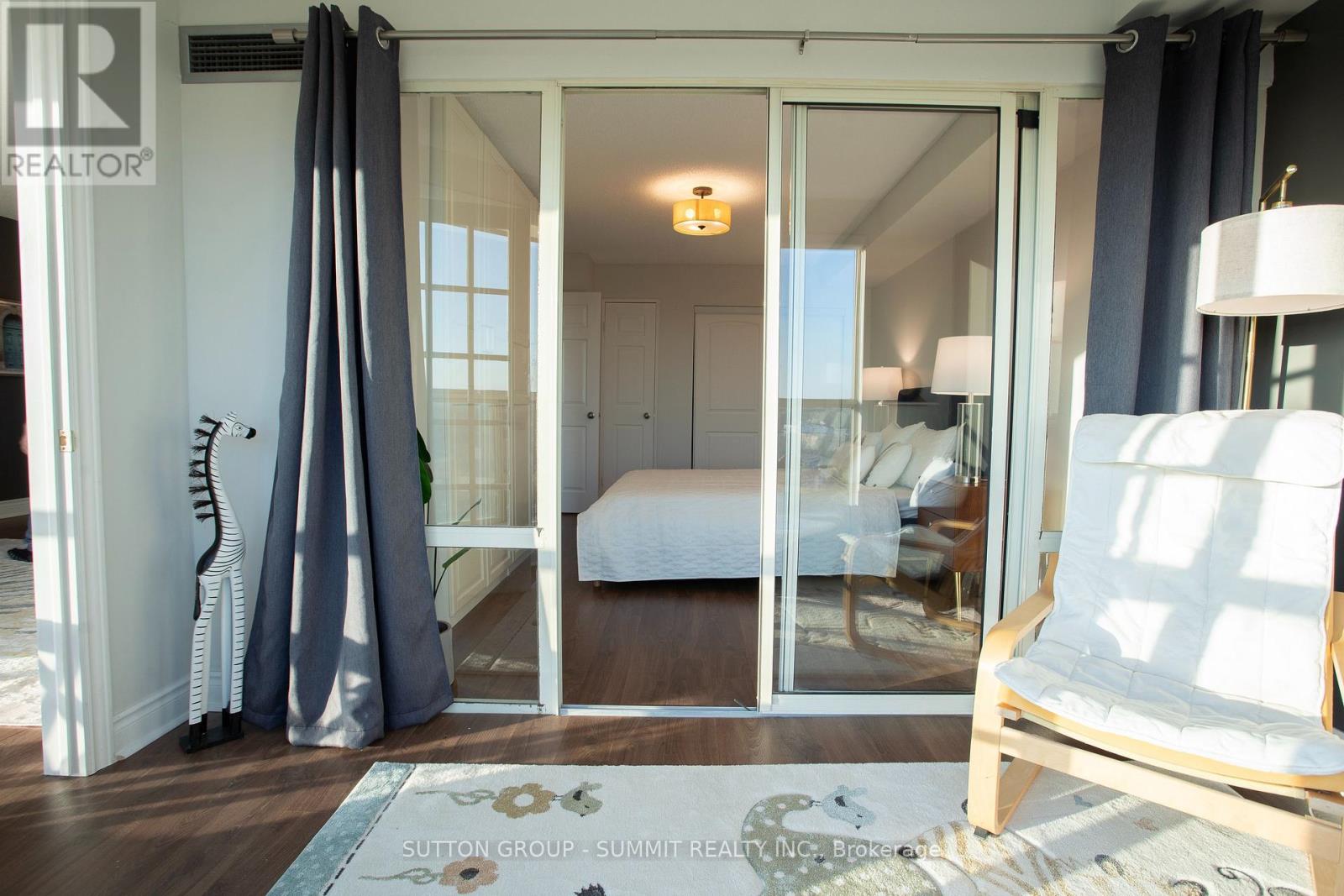1208 - 2155 Burnhamthorpe Road W Mississauga (Erin Mills), Ontario L5L 5P4

$499,900管理费,Heat, Electricity, Water, Cable TV, Common Area Maintenance, Insurance, Parking
$747.59 每月
管理费,Heat, Electricity, Water, Cable TV, Common Area Maintenance, Insurance, Parking
$747.59 每月Welcome to resort style living in this spacious, renovated 1Bed+Den, 1Bath suite perched on the 12th floor of a gated luxury community! This bright and open condo features modern finishes and thoughtful upgrades throughout. The versatile enclosed den is ideal as a home office, guestroom, additional living room or nursery, while the spa-inspired bathroom and full-sized ensuite laundry add everyday comfort. The semi-private kitchen is both functional and stylish and the suite boasts breathtaking elevated views of open greens - views that are a rarity when coupled with the city conveniences this location offers! Enjoy peace and quiet, just steps from scenic walking paths and the Burnhamthorpe Conservatory in the Creditview area away from the noise, yet close to everything. This community offers 24/7 security at the gatehouse, ample parking, and an impressive list of amenities, including an indoor pool, sauna, squash court, clubhouse, library, party room, outdoor kids play area, and a gazebo BBQ space. Plus, Residents enjoy a full calendar of activities year- round. All utilities, internet, and cable TV are included making this an unbeatable value for luxury, space and convenience (id:43681)
房源概要
| MLS® Number | W12139722 |
| 房源类型 | 民宅 |
| 社区名字 | Erin Mills |
| 社区特征 | Pet Restrictions |
| 特征 | 无地毯, In Suite Laundry |
| 总车位 | 1 |
详 情
| 浴室 | 1 |
| 地上卧房 | 1 |
| 地下卧室 | 1 |
| 总卧房 | 2 |
| 公寓设施 | Security/concierge, 健身房, 宴会厅, Sauna, Visitor Parking, Storage - Locker |
| 家电类 | 洗碗机, 烘干机, 微波炉, 炉子, 洗衣机, 窗帘, 冰箱 |
| 空调 | 中央空调 |
| 外墙 | 混凝土 |
| Fire Protection | Security Guard, Smoke Detectors |
| Flooring Type | Porcelain Tile, Laminate |
| 供暖方式 | 天然气 |
| 供暖类型 | 压力热风 |
| 内部尺寸 | 700 - 799 Sqft |
| 类型 | 公寓 |
车 位
| 地下 | |
| Garage |
土地
| 英亩数 | 无 |
房 间
| 楼 层 | 类 型 | 长 度 | 宽 度 | 面 积 |
|---|---|---|---|---|
| 一楼 | 门厅 | 1.5 m | 1.8 m | 1.5 m x 1.8 m |
| 一楼 | 厨房 | 2.13 m | 2.43 m | 2.13 m x 2.43 m |
| 一楼 | 客厅 | 3.04 m | 6.09 m | 3.04 m x 6.09 m |
| 一楼 | 餐厅 | 3.04 m | 6.09 m | 3.04 m x 6.09 m |
| 一楼 | 卧室 | 3.04 m | 3.65 m | 3.04 m x 3.65 m |
| 一楼 | 衣帽间 | 2.43 m | 2.59 m | 2.43 m x 2.59 m |































