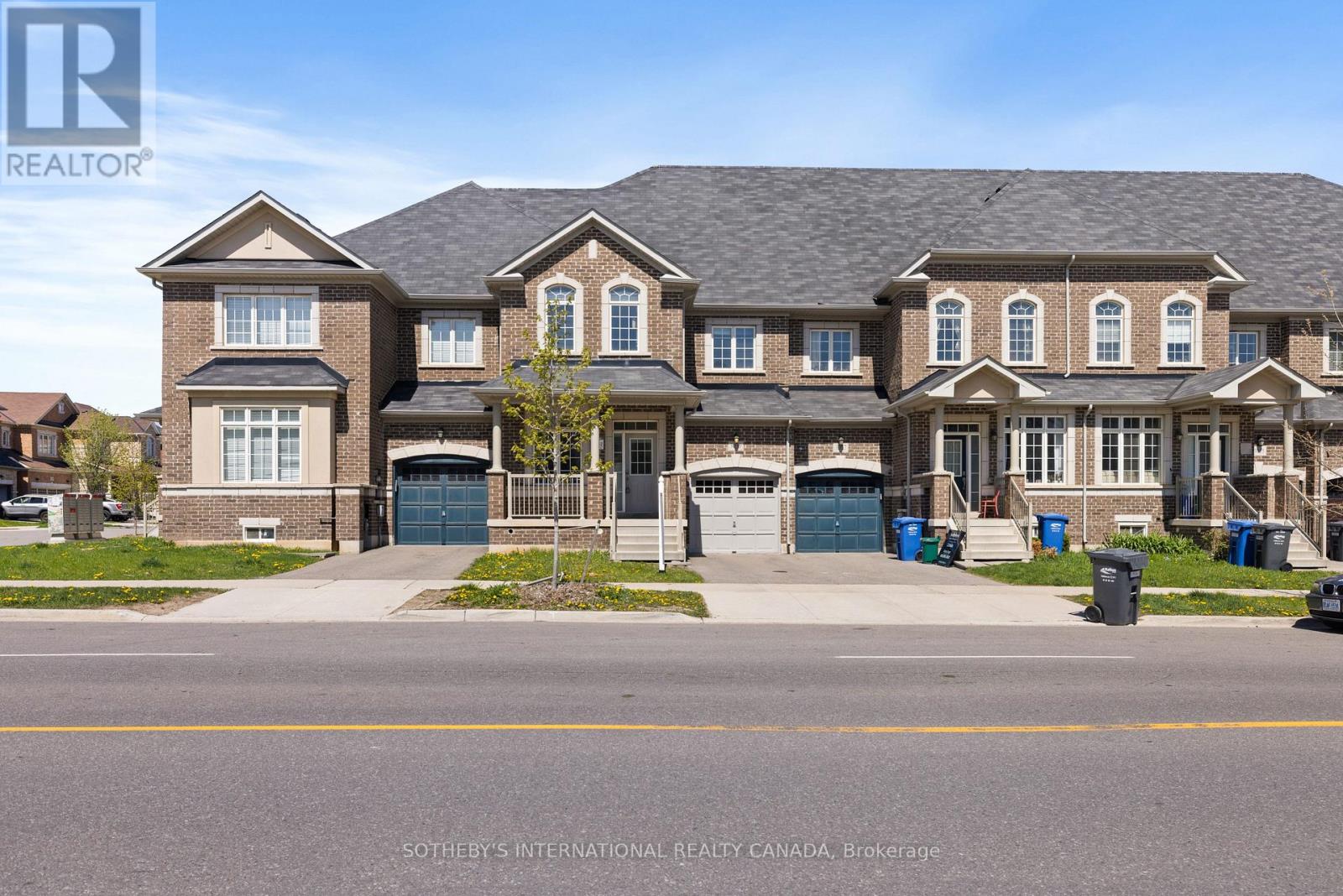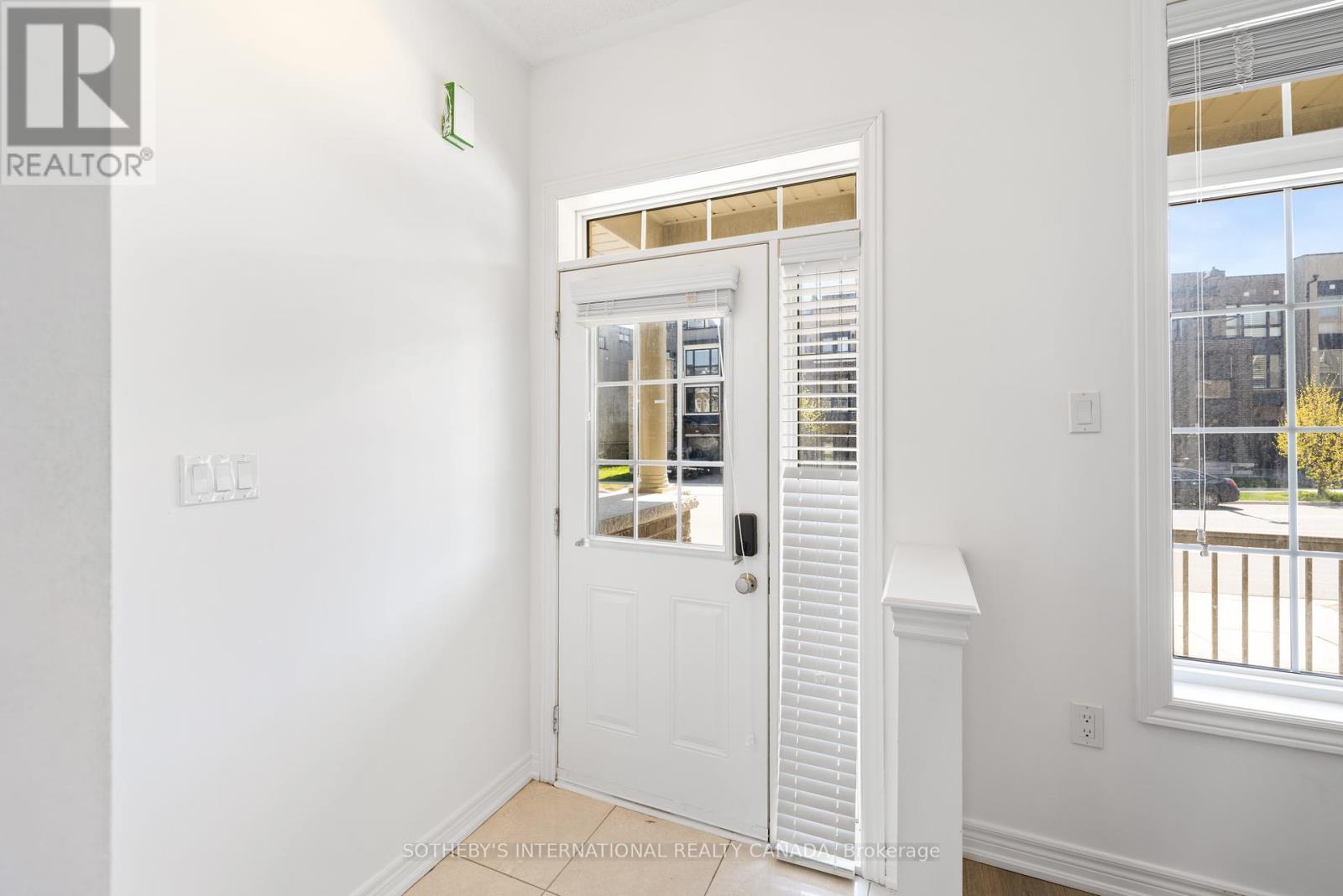4 卧室
3 浴室
2000 - 2500 sqft
中央空调
风热取暖
$1,309,900
Welcome to 3059 Postridge Drive in Oakville's desirable Joshua Meadows! This well-appointed 2.5 storey townhome offers fantastic family living with comfort and convenience. The inviting main level features a functional kitchen with an island, stainless steel appliances, and a bright breakfast nook. Enjoy seamless flow to the private backyard via a walk-out deck, perfect for outdoor enjoyment. The main floor also offers a versatile combined living and dining area. Upstairs, the second level boasts a naturally lit family/rec room, three well-sized bedrooms, and a shared 4-piece bathroom. The private third level is a luxurious master retreat with a spacious 4-piece ensuite, walk-in closet, and private balcony. The unfinished basement presents a valuable opportunity for customization to meet your specific needs, whether you envision a home gym, a recreation space, a home office, or simply additional storage. Enjoy proximity to Canadian Tire, Walmart, Pur & Simple, The Keg, Longo's, and schools like Falgarwood PS, Iroquois Ridge HS and Sheridan College a short drive away. Benefit from nearby parks, the Oakville Public Library, and easy commuting via the 403 and QEW. Don't miss this exceptional opportunity for a wonderful family home in a prime Oakville location! Experience comfort, convenience, and community, Schedule your private showing today! (id:43681)
房源概要
|
MLS® Number
|
W12139543 |
|
房源类型
|
民宅 |
|
社区名字
|
1010 - JM Joshua Meadows |
|
总车位
|
2 |
详 情
|
浴室
|
3 |
|
地上卧房
|
4 |
|
总卧房
|
4 |
|
家电类
|
Garage Door Opener Remote(s), Central Vacuum |
|
地下室进展
|
已完成 |
|
地下室类型
|
N/a (unfinished) |
|
施工种类
|
附加的 |
|
空调
|
中央空调 |
|
外墙
|
砖 |
|
地基类型
|
混凝土 |
|
客人卫生间(不包含洗浴)
|
1 |
|
供暖方式
|
天然气 |
|
供暖类型
|
压力热风 |
|
储存空间
|
3 |
|
内部尺寸
|
2000 - 2500 Sqft |
|
类型
|
联排别墅 |
|
设备间
|
市政供水 |
车 位
土地
|
英亩数
|
无 |
|
污水道
|
Sanitary Sewer |
|
土地深度
|
90 Ft ,3 In |
|
土地宽度
|
24 Ft ,7 In |
|
不规则大小
|
24.6 X 90.3 Ft |
房 间
| 楼 层 |
类 型 |
长 度 |
宽 度 |
面 积 |
|
二楼 |
第二卧房 |
3.9 m |
3.08 m |
3.9 m x 3.08 m |
|
二楼 |
第三卧房 |
3.69 m |
3.16 m |
3.69 m x 3.16 m |
|
二楼 |
Bedroom 4 |
4.14 m |
3.16 m |
4.14 m x 3.16 m |
|
二楼 |
家庭房 |
5 m |
2.8 m |
5 m x 2.8 m |
|
三楼 |
主卧 |
7.2 m |
3.9 m |
7.2 m x 3.9 m |
|
一楼 |
厨房 |
3.4 m |
3.7 m |
3.4 m x 3.7 m |
|
一楼 |
Eating Area |
2.7 m |
3.7 m |
2.7 m x 3.7 m |
|
一楼 |
客厅 |
6.6 m |
3 m |
6.6 m x 3 m |
|
一楼 |
餐厅 |
6.6 m |
3 m |
6.6 m x 3 m |
https://www.realtor.ca/real-estate/28293498/3059-postridge-drive-oakville-jm-joshua-meadows-1010-jm-joshua-meadows

































