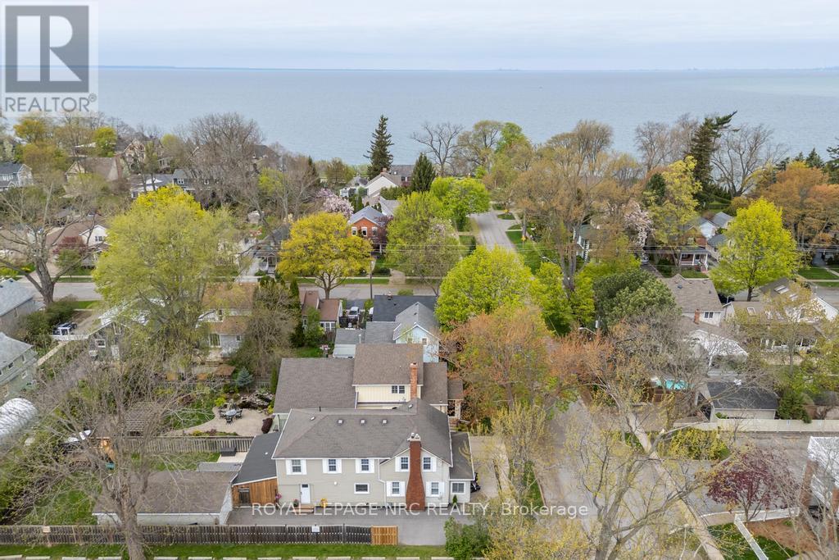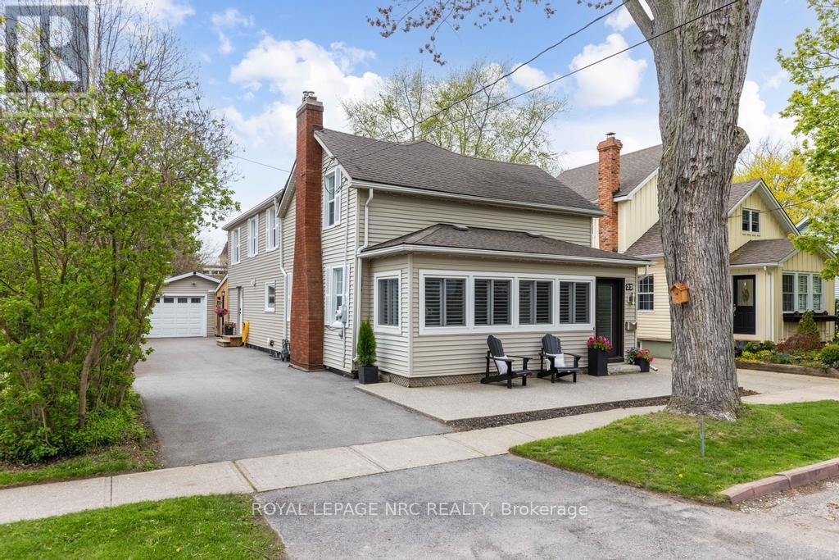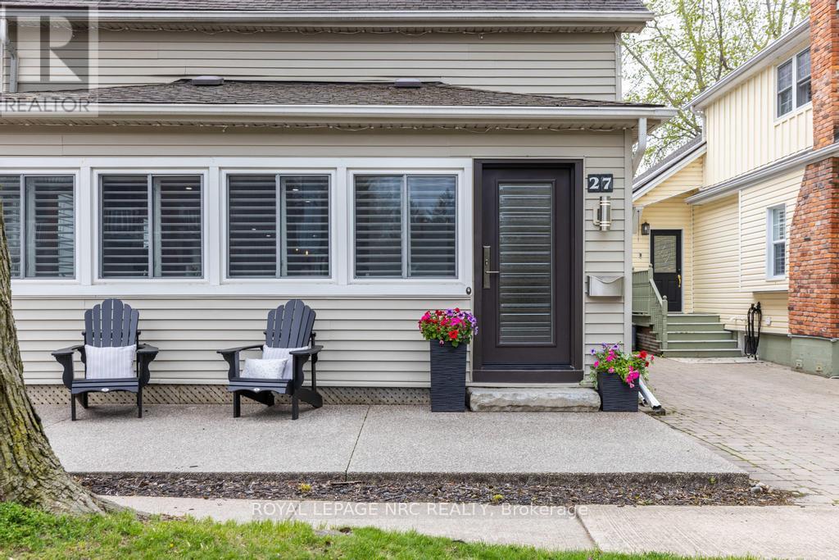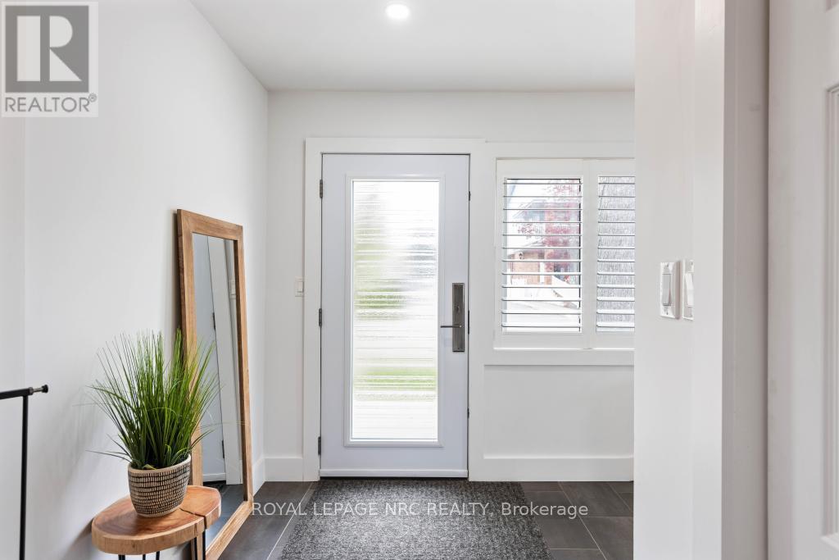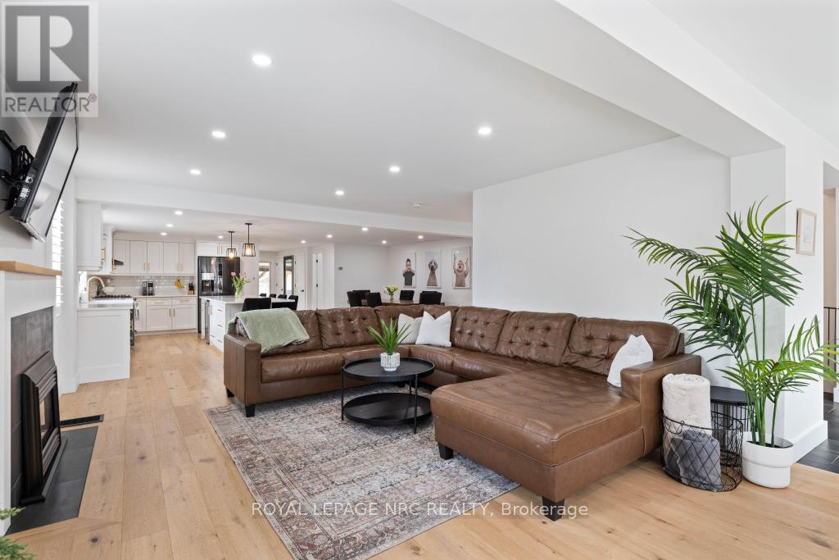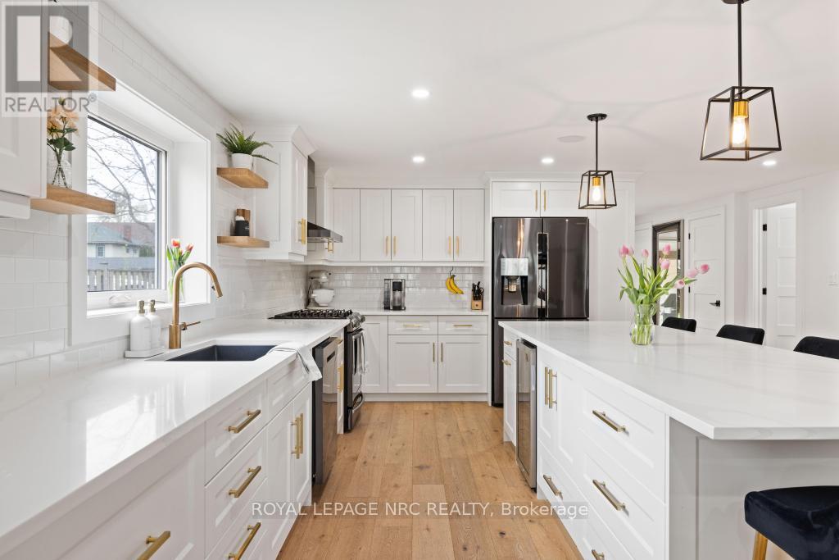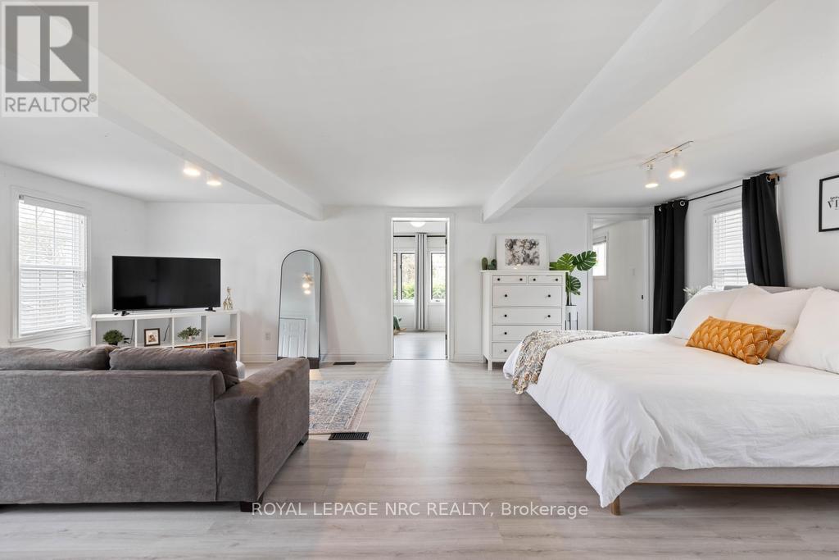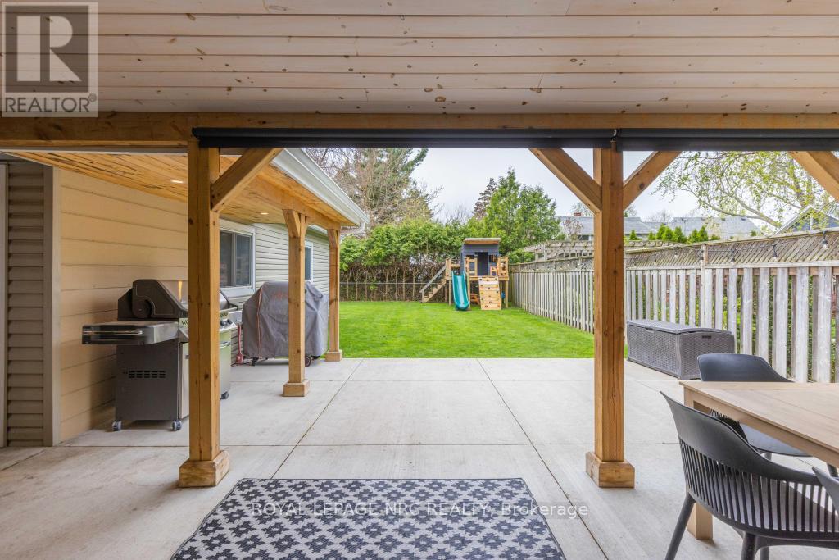27 Ann Street St. Catharines (Port Dalhousie), Ontario L2N 5E8

$1,189,000
Open the door and welcome to WOW! 27 Ann Street is a stunning transformation blending the character of a Century home with a fabulously renovated open concept main floor living space. Located in the charming village of Port Dalhousie, just steps from shops, the beach, sunrises over Martindale Pond and Sunsets overlooking Lake Ontario, this 4 Bdrm, 2.5 Bth home sits on a very pretty 41' x 140' fully fenced lot w a new 23' x 11' covered porch. Renovated in 2019 w expert craftsmanship by Mitchell Contracting, the main floor was taken down to the studs! Steel beams installed, new insulation added, electrical, plumbing, light fixtures, beautiful wide plank white oak hardwood floors, ceramic tile in both the front foyer & mud/laundry rm, solid core interior doors, & all new exteriors including the glass sliding doors that lead to the shaded back patio & private backyard. The handsome Custom cabinetry is on full display in the dream Kitchen, mud/laundry rms, Living rm & by the back door providing ample space for storage. Stunning quartz counter tops, a massive kitchen island, top of the line appliances, floating shelves, & a charming sliding door that hides a handy closet or dry bar space. A 2 pc powder rm, pantry closet, and Herdio Bluetooth indoor & outdoor speakers complete this tasteful renovation creating one beautiful space for any lucky family to enjoy. The upstairs offers a luxurious Master Bdrm Suite w a sitting area, his & her closets, 4 pc ensuite & options for a bedroom off of the master or use as an office, walk-in closet, or sunroom. There is a good sized bedroom at the top of the stairs and a smaller one currently used as a TV rm for the kids. Tandem heated garage/ gym /workshop is a perfect Man or Lady Cave! 4 car length driveway. This home offers everything you need in a most desirable location. California Shutters, 2 sump pumps in basement, newer water proofing, Generator, built-in storage shed, AC 2021, new insulation in garage, garage furnace "as is". (id:43681)
Open House
现在这个房屋大家可以去Open House参观了!
2:00 pm
结束于:4:00 pm
2:00 pm
结束于:4:00 pm
房源概要
| MLS® Number | X12139601 |
| 房源类型 | 民宅 |
| 社区名字 | 438 - Port Dalhousie |
| 附近的便利设施 | Beach, 码头, 公园 |
| 设备类型 | 热水器 |
| 特征 | Sump Pump |
| 总车位 | 6 |
| 租赁设备类型 | 热水器 |
| 结构 | Patio(s), Porch |
详 情
| 浴室 | 3 |
| 地上卧房 | 4 |
| 总卧房 | 4 |
| Age | 100+ Years |
| 公寓设施 | Fireplace(s) |
| 家电类 | Garage Door Opener Remote(s), Range, Water Heater |
| 地下室进展 | 已完成 |
| 地下室类型 | Full (unfinished) |
| Construction Status | Insulation Upgraded |
| 施工种类 | 独立屋 |
| 空调 | 中央空调 |
| 外墙 | 乙烯基壁板 |
| 壁炉 | 有 |
| Fireplace Total | 1 |
| Flooring Type | Hardwood, Tile |
| 地基类型 | 混凝土浇筑 |
| 客人卫生间(不包含洗浴) | 1 |
| 供暖方式 | 天然气 |
| 供暖类型 | 压力热风 |
| 储存空间 | 2 |
| 内部尺寸 | 2500 - 3000 Sqft |
| 类型 | 独立屋 |
| Utility Power | Generator |
| 设备间 | 市政供水 |
车 位
| Detached Garage | |
| Garage |
土地
| 英亩数 | 无 |
| 围栏类型 | Fenced Yard |
| 土地便利设施 | Beach, 码头, 公园 |
| 污水道 | Sanitary Sewer |
| 土地深度 | 140 Ft |
| 土地宽度 | 41 Ft |
| 不规则大小 | 41 X 140 Ft |
| 地表水 | 湖泊/池塘 |
| 规划描述 | R2, I1 |
房 间
| 楼 层 | 类 型 | 长 度 | 宽 度 | 面 积 |
|---|---|---|---|---|
| 二楼 | Bedroom 4 | 2.59 m | 2.47 m | 2.59 m x 2.47 m |
| 二楼 | 浴室 | 2.96 m | 1.56 m | 2.96 m x 1.56 m |
| 二楼 | 浴室 | 2.5 m | 1.25 m | 2.5 m x 1.25 m |
| 二楼 | 主卧 | 7.16 m | 4.66 m | 7.16 m x 4.66 m |
| 二楼 | 第二卧房 | 4.91 m | 2.93 m | 4.91 m x 2.93 m |
| 二楼 | 第三卧房 | 4.24 m | 3.32 m | 4.24 m x 3.32 m |
| 地下室 | 设备间 | 10.4 m | 6.34 m | 10.4 m x 6.34 m |
| 地下室 | 其它 | 3.44 m | 2.77 m | 3.44 m x 2.77 m |
| 一楼 | 客厅 | 3.66 m | 1.58 m | 3.66 m x 1.58 m |
| 一楼 | 餐厅 | 5.49 m | 4.24 m | 5.49 m x 4.24 m |
| 一楼 | 厨房 | 5.49 m | 4.24 m | 5.49 m x 4.24 m |
| 一楼 | Mud Room | 2.99 m | 2.59 m | 2.99 m x 2.59 m |
| 一楼 | 洗衣房 | 3.38 m | 2.47 m | 3.38 m x 2.47 m |
| 一楼 | 门厅 | 3.9 m | 1.58 m | 3.9 m x 1.58 m |


