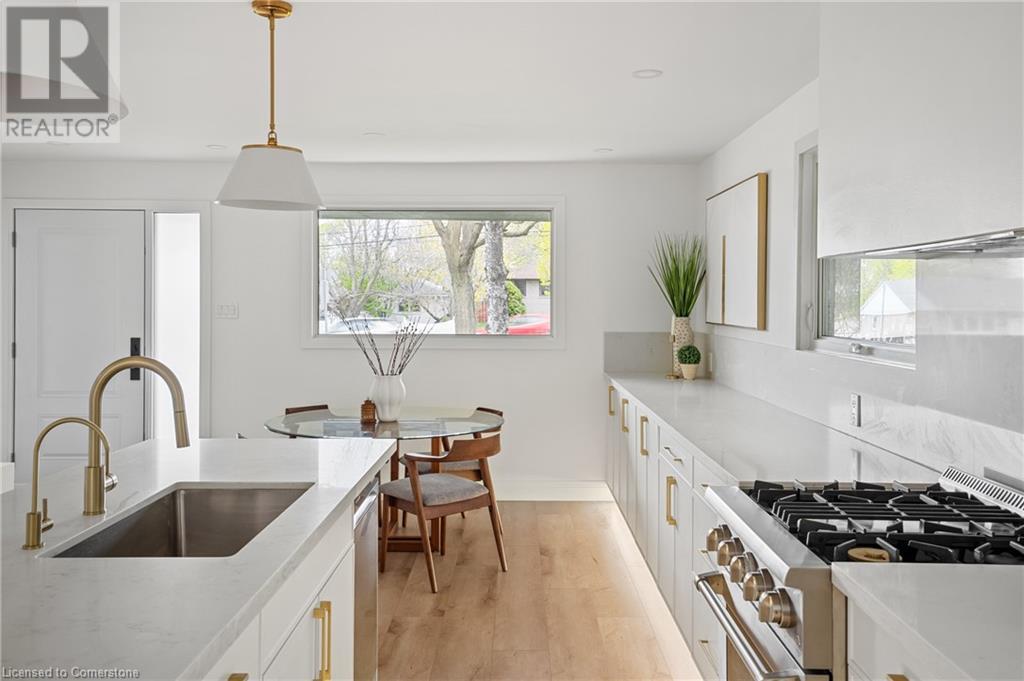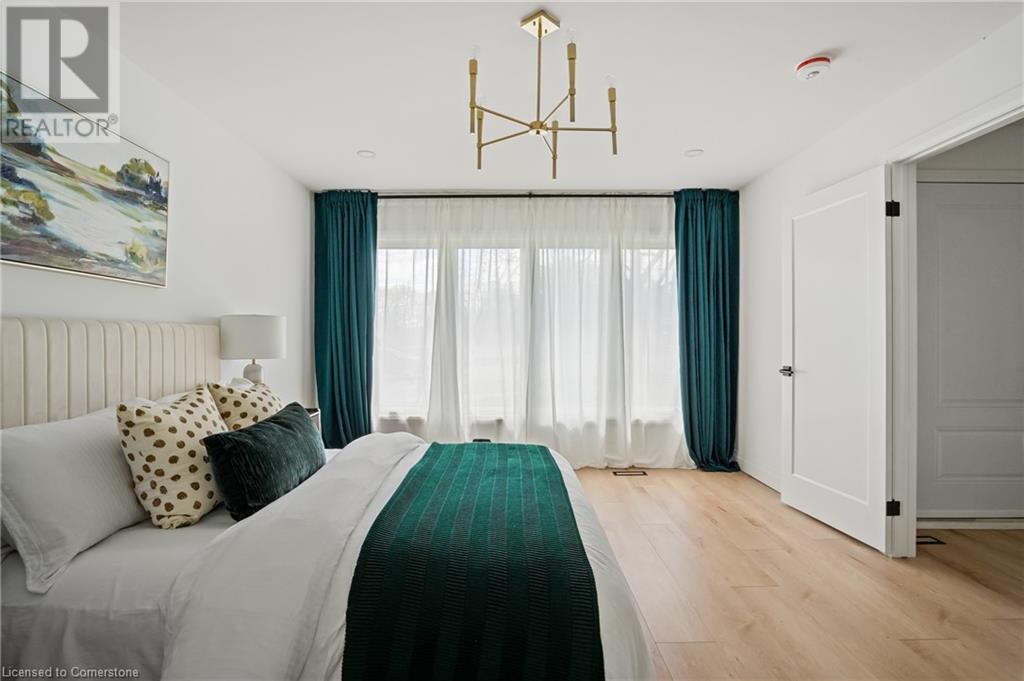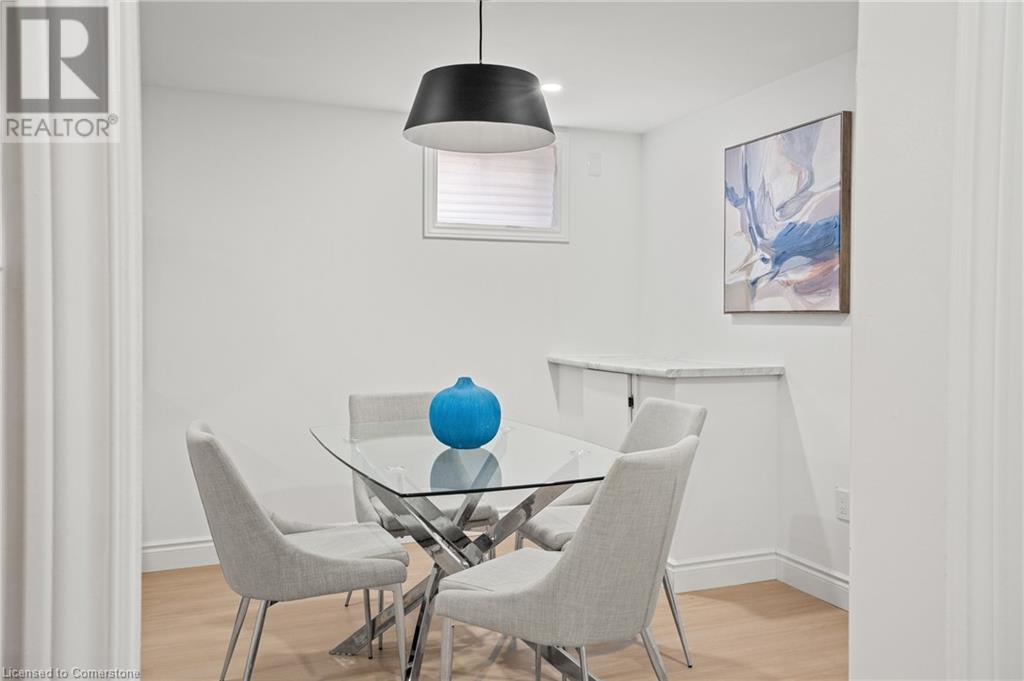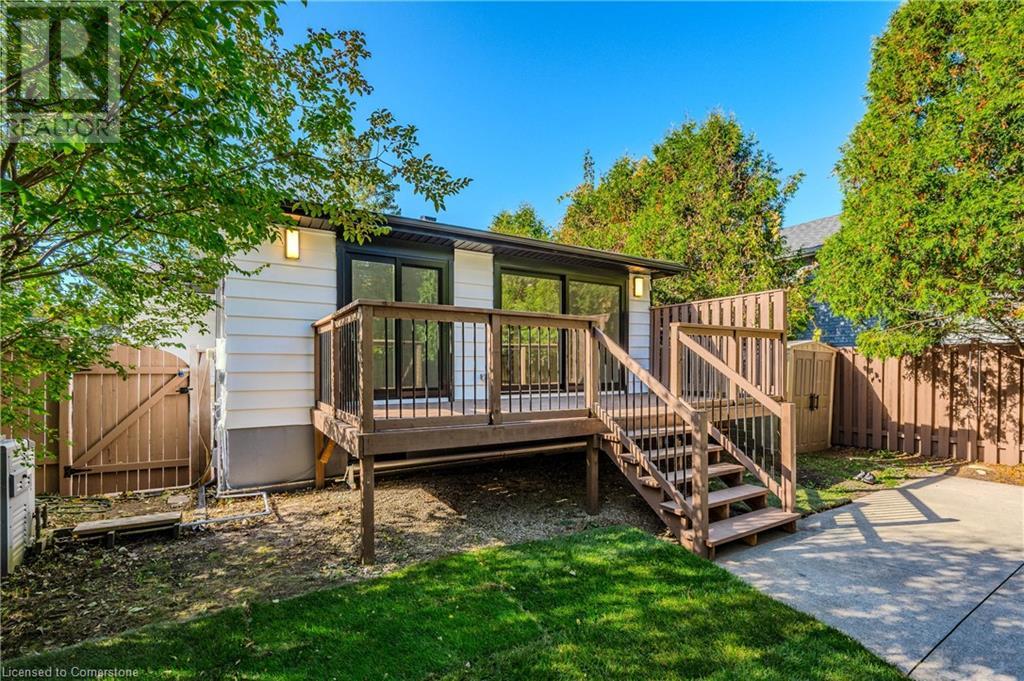4 卧室
2 浴室
1922 sqft
平房
中央空调
风热取暖
$889,000
Welcome to 165 Victoria Road North, a fully renovated bungalow located in a well-established area of Guelph. This property seamlessly combines thoughtful design with practical updates, making it ideal for those looking to downsize, accommodate multi-generational living, or generate rental income with ease. The main floor features a brand-new kitchen with quartz countertops, modern cabinetry, and brand new stainless steel appliances. The open-concept living and dining area is bathed in natural light, while the spacious primary bedroom, a second bedroom or office, convenient laundry area, and an updated full bathroom provide all the comforts of daily living. Step outside to a wide deck that overlooks a private backyard with an in-ground pool and mature trees—perfect for enjoying the outdoors. The fully legal basement suite includes two bedrooms, a den, its own kitchen, brand new stainless steel appliances, dedicated laundry, and a separate entrance. This suite offers complete independence from the main floor and is an excellent option for multi-generational living or as a reliable source of rental income. The home has been renovated from the studs, with all-new insulation, roofing, Energy star windows, doors, flooring, and a high-efficiency tankless water heater—all completed in 2024—ensuring long-term comfort. Ideally located just steps from the Victoria Road Recreation Centre and a short drive to Guelph General Hospital, the University of Guelph and Guelph Central Go Station. Nearby parks and walking trails make it easy to stay active and connect with nature, while downtown Guelph—with its vibrant arts scene and charming boutiques—is just a short drive away. This is a home that combines both convenience and comfort in one of Guelph's most accessible neighborhoods. If you're looking for a turn-key property with flexible living options and lasting value, don’t miss this incredible opportunity. Schedule your viewing today! (id:43681)
房源概要
|
MLS® Number
|
40727153 |
|
房源类型
|
民宅 |
|
附近的便利设施
|
医院, 游乐场, 学校 |
|
社区特征
|
社区活动中心 |
|
设备类型
|
没有 |
|
总车位
|
4 |
|
租赁设备类型
|
没有 |
详 情
|
浴室
|
2 |
|
地上卧房
|
2 |
|
地下卧室
|
2 |
|
总卧房
|
4 |
|
家电类
|
洗碗机, 烘干机, Freezer, 微波炉, 冰箱, Water Softener, 洗衣机, Range - Gas, Gas 炉子(s), Hood 电扇, 窗帘 |
|
建筑风格
|
平房 |
|
地下室进展
|
已装修 |
|
地下室类型
|
全完工 |
|
施工日期
|
1973 |
|
施工种类
|
独立屋 |
|
空调
|
中央空调 |
|
外墙
|
铝壁板, 砖 Veneer |
|
Fire Protection
|
Smoke Detectors |
|
供暖类型
|
压力热风 |
|
储存空间
|
1 |
|
内部尺寸
|
1922 Sqft |
|
类型
|
独立屋 |
|
设备间
|
市政供水 |
土地
|
英亩数
|
无 |
|
土地便利设施
|
医院, 游乐场, 学校 |
|
污水道
|
城市污水处理系统 |
|
土地深度
|
120 Ft |
|
土地宽度
|
55 Ft |
|
规划描述
|
R1b10 |
房 间
| 楼 层 |
类 型 |
长 度 |
宽 度 |
面 积 |
|
地下室 |
Cold Room |
|
|
3'10'' x 5'5'' |
|
地下室 |
洗衣房 |
|
|
2'11'' x 3'3'' |
|
地下室 |
厨房 |
|
|
12'1'' x 12'0'' |
|
地下室 |
餐厅 |
|
|
6'3'' x 12'0'' |
|
地下室 |
三件套卫生间 |
|
|
8'0'' x 5'10'' |
|
地下室 |
卧室 |
|
|
10'2'' x 7'7'' |
|
地下室 |
卧室 |
|
|
11'7'' x 9'9'' |
|
地下室 |
衣帽间 |
|
|
9'10'' x 9'9'' |
|
地下室 |
客厅 |
|
|
14'4'' x 9'9'' |
|
一楼 |
三件套卫生间 |
|
|
8'6'' x 7'3'' |
|
一楼 |
洗衣房 |
|
|
3'2'' x 3'10'' |
|
一楼 |
卧室 |
|
|
9'10'' x 9'2'' |
|
一楼 |
客厅 |
|
|
13'6'' x 12'9'' |
|
一楼 |
厨房 |
|
|
14'2'' x 12'4'' |
|
一楼 |
餐厅 |
|
|
7'6'' x 12'4'' |
|
一楼 |
主卧 |
|
|
18'0'' x 12'2'' |
https://www.realtor.ca/real-estate/28292973/165-victoria-road-n-guelph


















































