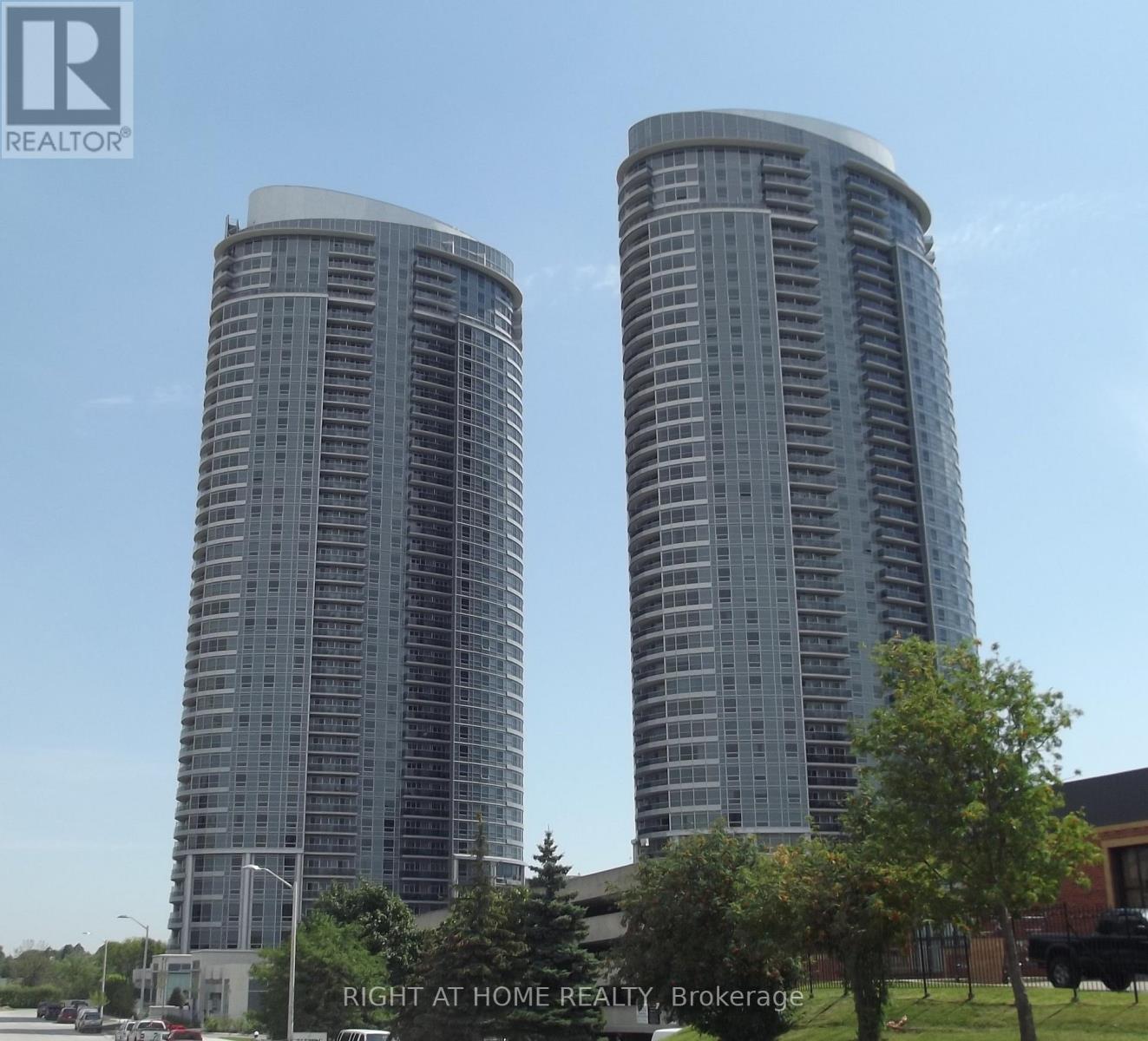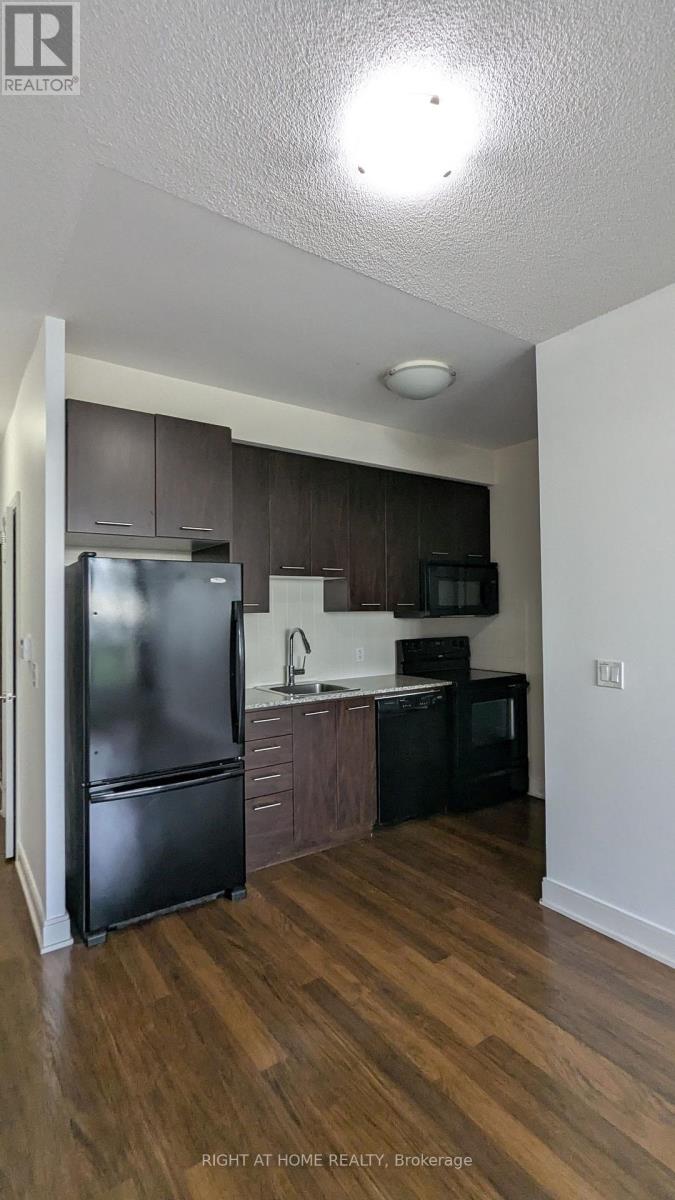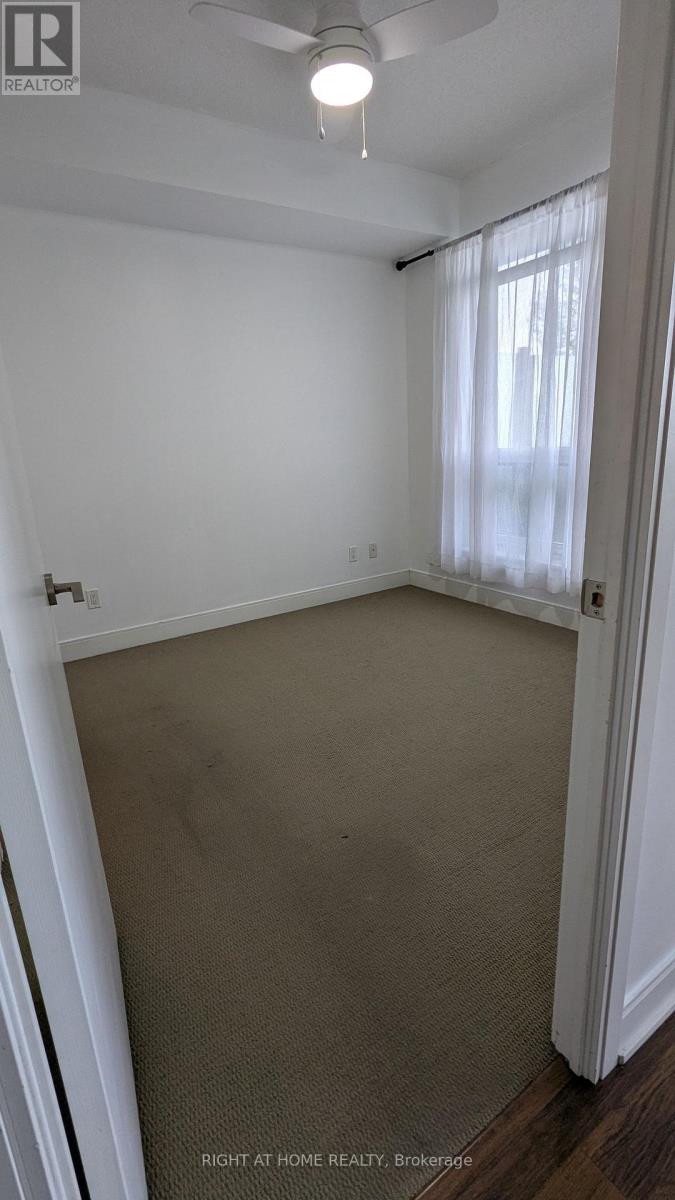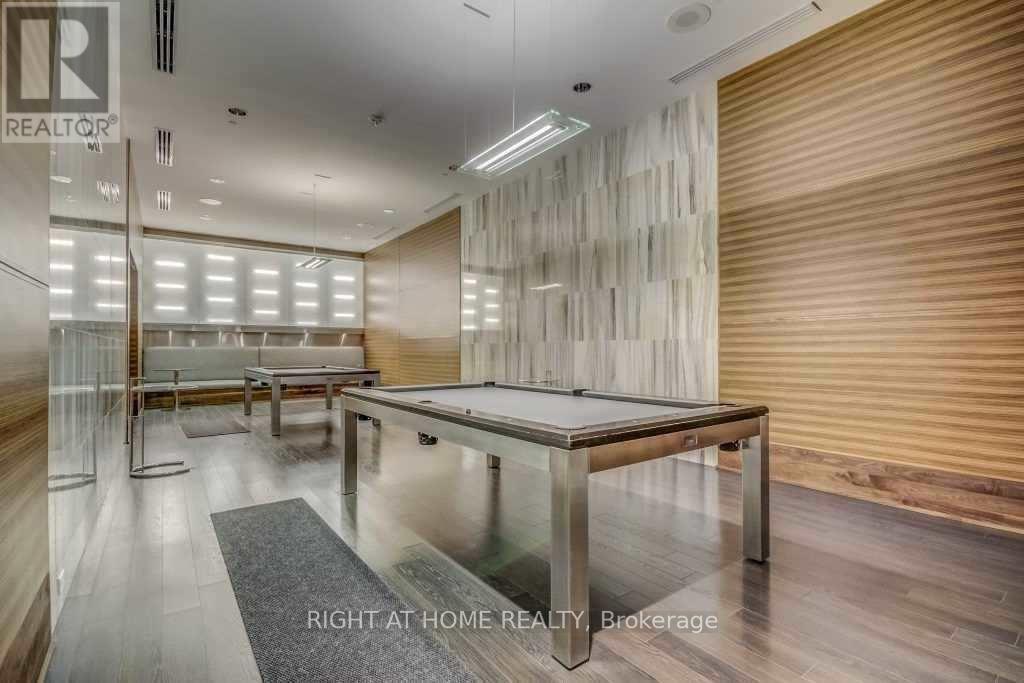1 卧室
1 浴室
500 - 599 sqft
地下游泳池
中央空调
风热取暖
$2,100 Monthly
Discover modern, energy-efficient living at the award-winning Tridel Solaris 2. This freshly painted, spacious 1-bedroom condo offers rare 9-ft ceilings and a stylish open-concept layout designed for both relaxation and entertaining. Step onto your oversized private walkout balcony and take in peaceful views of the beautifully landscaped terrace garden, your personal retreat in the city. Perfectly positioned on the 5th floor, this unit combines the convenience of ground-level living with the added privacy of a higher floor. Thoughtfully equipped with energy-efficient appliances - including fridge, stove, dishwasher, microwave, range hood, and in-suite washer/dryer. This suite also features a ceiling fan in the bedroom, existing window coverings, and a premium parking spot conveniently located near the garage entrance. Residents enjoy access to an impressive range of amenities: unwind in the luxurious indoor pool and sauna, stay active in the fully-equipped fitness studio, host gatherings at the BBQ area, or enjoy a game in the stylish billiards room and much more. With TTC, GO Transit, and quick access to Hwy 401, you'll stay connected to everything the city has to offer. This is more than just a condo - its a lifestyle of comfort, style, and unparalleled convenience. (id:43681)
房源概要
|
MLS® Number
|
E12138748 |
|
房源类型
|
民宅 |
|
临近地区
|
Scarborough |
|
社区名字
|
Agincourt South-Malvern West |
|
附近的便利设施
|
公园, 礼拜场所, 公共交通, 学校 |
|
社区特征
|
Pet Restrictions |
|
特征
|
Cul-de-sac, 阳台, In Suite Laundry |
|
总车位
|
1 |
|
泳池类型
|
地下游泳池 |
|
View Type
|
View |
详 情
|
浴室
|
1 |
|
地上卧房
|
1 |
|
总卧房
|
1 |
|
公寓设施
|
Security/concierge, 健身房, Visitor Parking, Recreation Centre |
|
家电类
|
Garage Door Opener Remote(s) |
|
空调
|
中央空调 |
|
外墙
|
混凝土 |
|
Fire Protection
|
Smoke Detectors |
|
Flooring Type
|
Laminate, Carpeted |
|
供暖方式
|
天然气 |
|
供暖类型
|
压力热风 |
|
内部尺寸
|
500 - 599 Sqft |
|
类型
|
公寓 |
车 位
土地
|
英亩数
|
无 |
|
土地便利设施
|
公园, 宗教场所, 公共交通, 学校 |
房 间
| 楼 层 |
类 型 |
长 度 |
宽 度 |
面 积 |
|
一楼 |
客厅 |
7.01 m |
3.05 m |
7.01 m x 3.05 m |
|
一楼 |
餐厅 |
7.01 m |
3.05 m |
7.01 m x 3.05 m |
|
一楼 |
厨房 |
3.25 m |
1.75 m |
3.25 m x 1.75 m |
|
一楼 |
主卧 |
3.25 m |
3.05 m |
3.25 m x 3.05 m |
https://www.realtor.ca/real-estate/28291775/515-135-village-green-square-toronto-agincourt-south-malvern-west-agincourt-south-malvern-west






























