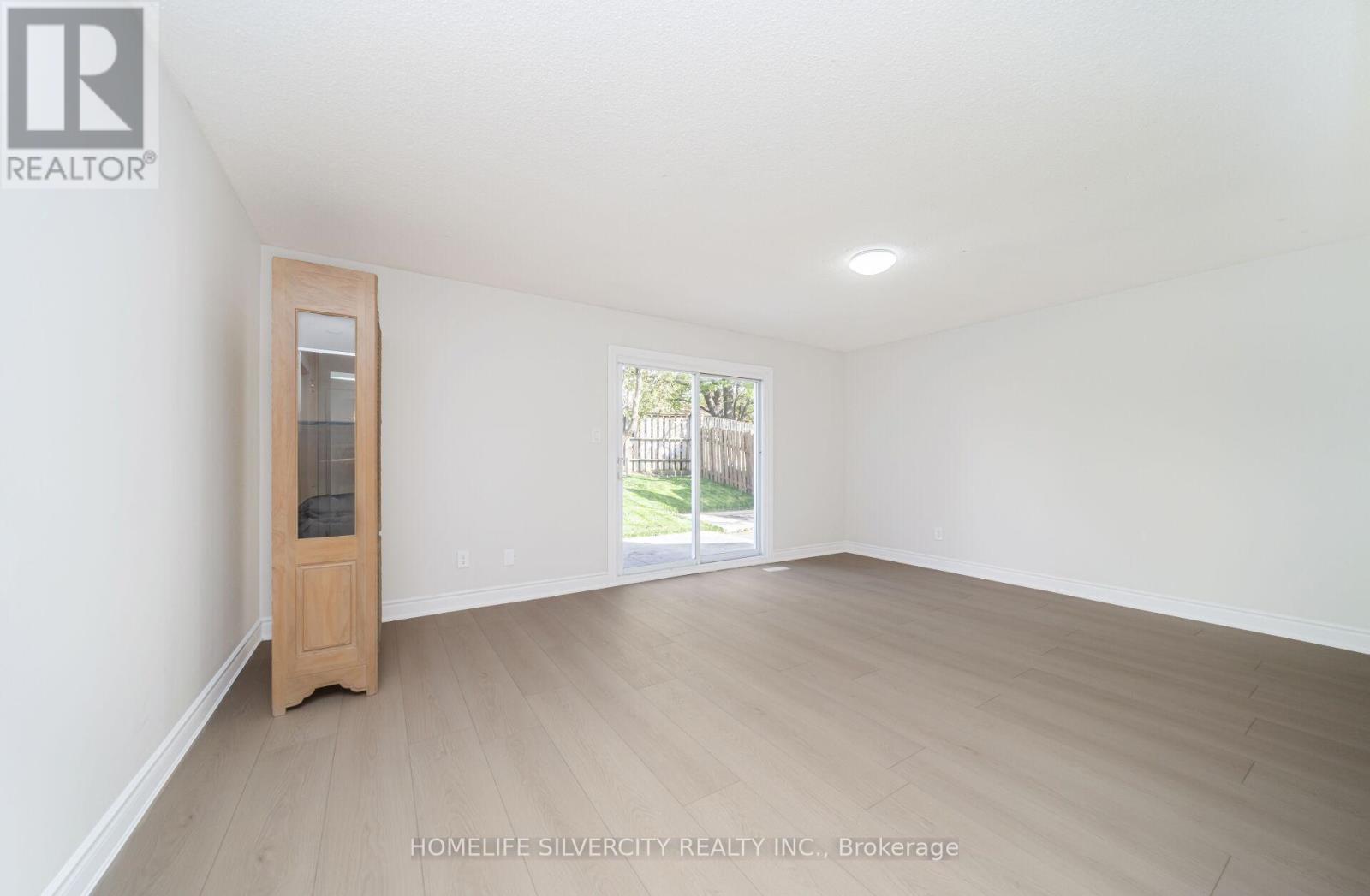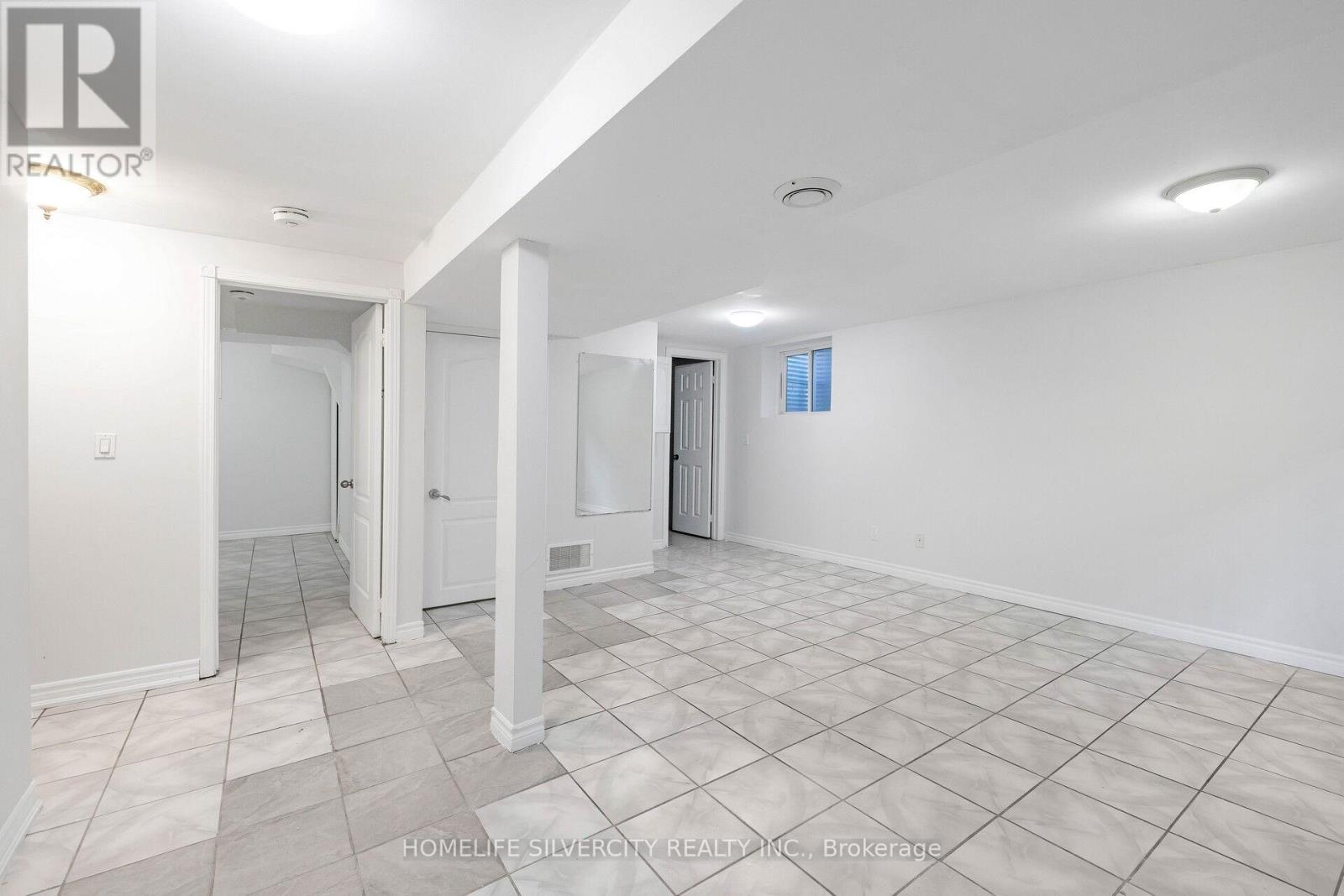71 Massey Street Brampton (Central Park), Ontario L6S 3A3

$1,275,000
Welcome to 71 Massey St, Brampton - a spacious and fully upgraded 5-level detached back-split on a premium 59.56 x 115 ft lot in the sought-after Central Park community. Thoughtfully designed and recently renovated, this home is ideal for investors, extended families, or first-time buyers seeking both comfort and exceptional income potential.-The main home features 5 generous bedrooms, 3 full washrooms, a large eat-in kitchen with breakfast area, and open-concept living and dining spaces perfect for growing families or entertaining. With 2,241 sq ft above grade and an additional 1,348 sq ft in the finished basement, enjoy nearly 3,600 sq ft of total living space.The legal basement apartment offers 3 bedrooms, 2 full washrooms, a full kitchen, dining area, spacious living/family room, and second laundry, all with its own private entrance.Current tenants are paying $2,500/month plus utilities rental income.-an excellent opportunity for stable. A rare 3rd entrance enhances the property's rental potential by offering the flexibility to create an additional income.Extensively renovated in April 2025 with over $50,000 invested, including:Full renovation of all 3 washrooms Brand new interior stairs. New flooring on the main level Fresh paint throughout Additional highlights:Total 6-car parking3-minute walk to Massey Street Public School, PLASP Child Care Services, and Bovaird Dr E bus stop. This turn-key property offers a rare combination of space, upgrades, and income - making it a smart choice in one of Brampton's most established neighbourhoods. (id:43681)
Open House
现在这个房屋大家可以去Open House参观了!
1:00 pm
结束于:4:00 pm
1:00 pm
结束于:4:00 pm
房源概要
| MLS® Number | W12138619 |
| 房源类型 | 民宅 |
| 社区名字 | Central Park |
| 附近的便利设施 | 学校, 医院, 公园 |
| 社区特征 | School Bus |
| 特征 | 无地毯 |
| 总车位 | 6 |
详 情
| 浴室 | 5 |
| 地上卧房 | 5 |
| 地下卧室 | 3 |
| 总卧房 | 8 |
| 家电类 | Water Heater, 洗碗机, 烘干机, 炉子, 洗衣机, 冰箱 |
| 地下室功能 | Apartment In Basement, Separate Entrance |
| 地下室类型 | N/a |
| 施工种类 | 独立屋 |
| Construction Style Split Level | Backsplit |
| 空调 | 中央空调 |
| 外墙 | 砖 |
| Fire Protection | Smoke Detectors |
| Flooring Type | Porcelain Tile |
| 地基类型 | 混凝土 |
| 供暖方式 | 天然气 |
| 供暖类型 | 压力热风 |
| 内部尺寸 | 2000 - 2500 Sqft |
| 类型 | 独立屋 |
| 设备间 | 市政供水 |
车 位
| Garage |
土地
| 英亩数 | 无 |
| 围栏类型 | Fully Fenced, Fenced Yard |
| 土地便利设施 | 学校, 医院, 公园 |
| 污水道 | Sanitary Sewer |
| 土地深度 | 115 Ft |
| 土地宽度 | 59 Ft ,7 In |
| 不规则大小 | 59.6 X 115 Ft ; !! 3 Bedroom Legal Basement Apartment!! |
房 间
| 楼 层 | 类 型 | 长 度 | 宽 度 | 面 积 |
|---|---|---|---|---|
| 地下室 | 厨房 | 5.48 m | 3.35 m | 5.48 m x 3.35 m |
| 地下室 | 客厅 | 4.57 m | 4.57 m | 4.57 m x 4.57 m |
| 地下室 | 卧室 | 3.96 m | 2.74 m | 3.96 m x 2.74 m |
| Lower Level | Bedroom 4 | 3.65 m | 3.04 m | 3.65 m x 3.04 m |
| Lower Level | Bedroom 5 | 3.04 m | 2.74 m | 3.04 m x 2.74 m |
| Lower Level | 家庭房 | 5.18 m | 3.04 m | 5.18 m x 3.04 m |
| 一楼 | 客厅 | 8.22 m | 3.96 m | 8.22 m x 3.96 m |
| 一楼 | 餐厅 | 8.22 m | 3.96 m | 8.22 m x 3.96 m |
| 一楼 | 厨房 | 5.48 m | 3.65 m | 5.48 m x 3.65 m |
| 一楼 | 洗衣房 | 1.54 m | 2.13 m | 1.54 m x 2.13 m |
| Other | 洗衣房 | 1.82 m | 1.52 m | 1.82 m x 1.52 m |
| Upper Level | 主卧 | 4.26 m | 3.65 m | 4.26 m x 3.65 m |
| Upper Level | 第二卧房 | 4.26 m | 2.74 m | 4.26 m x 2.74 m |
| Upper Level | 第三卧房 | 3.35 m | 2.74 m | 3.35 m x 2.74 m |
设备间
| 有线电视 | 可用 |
| 污水道 | 可用 |
https://www.realtor.ca/real-estate/28291602/71-massey-street-brampton-central-park-central-park





















































